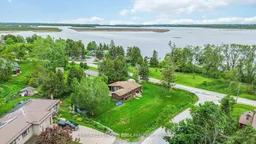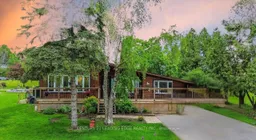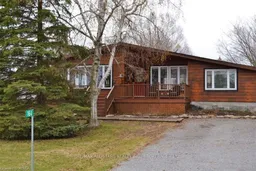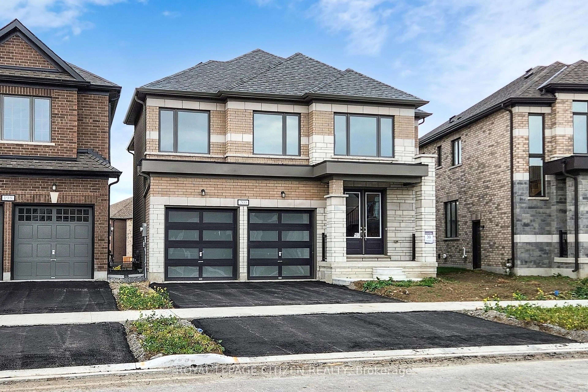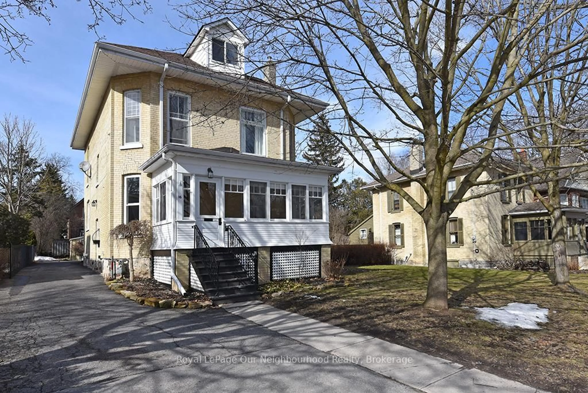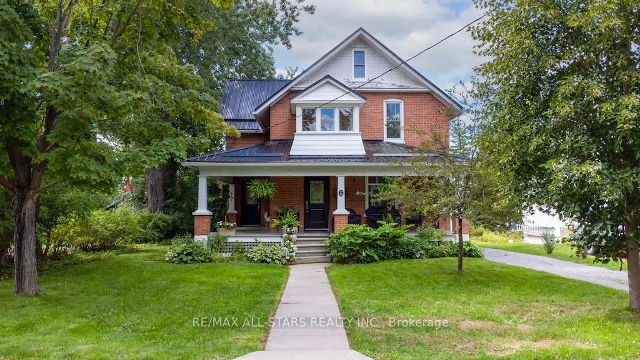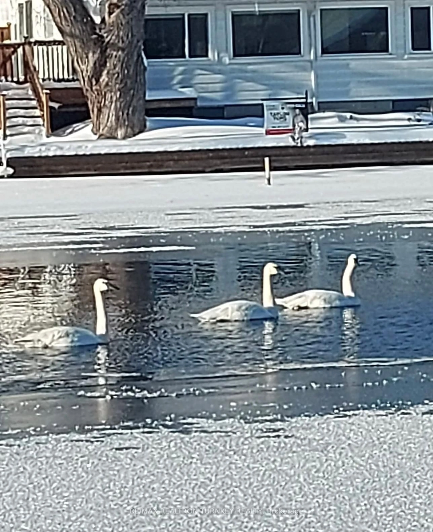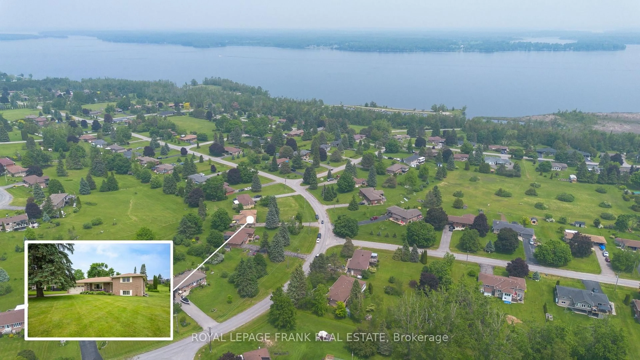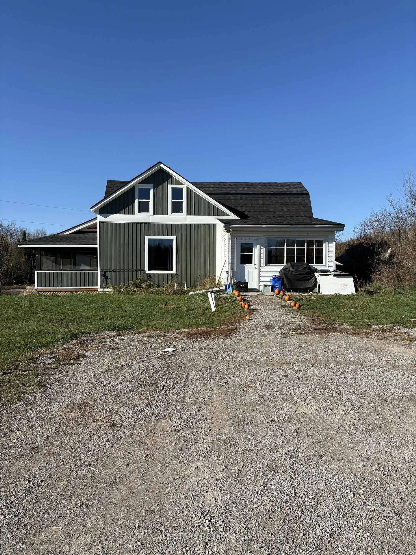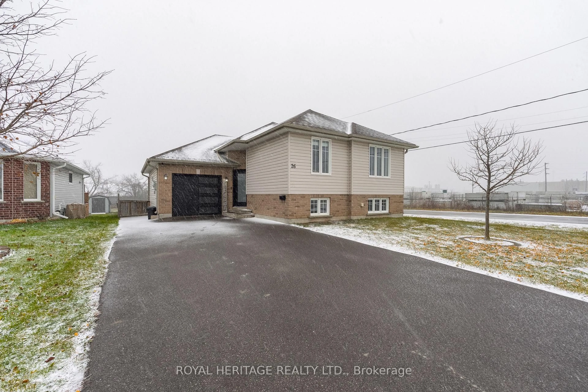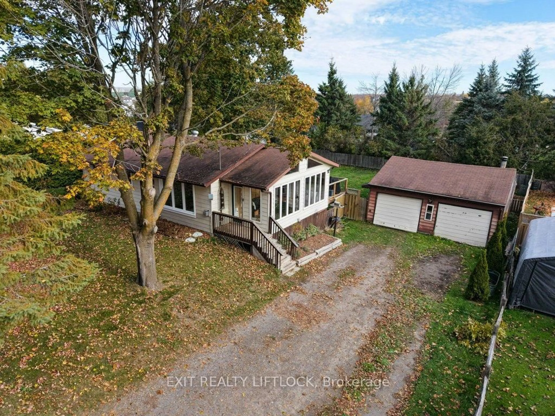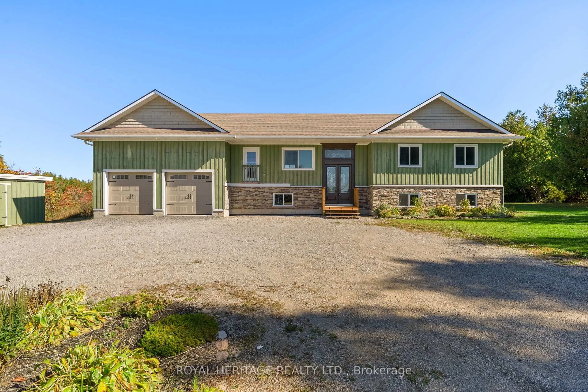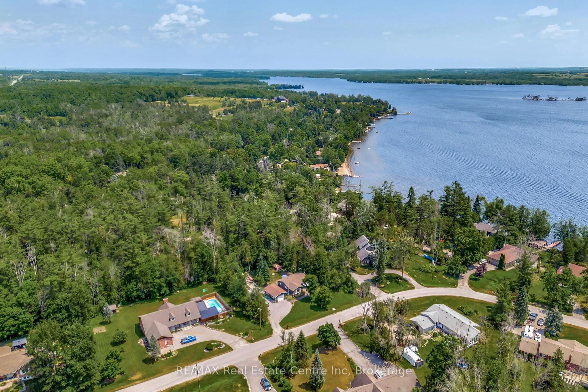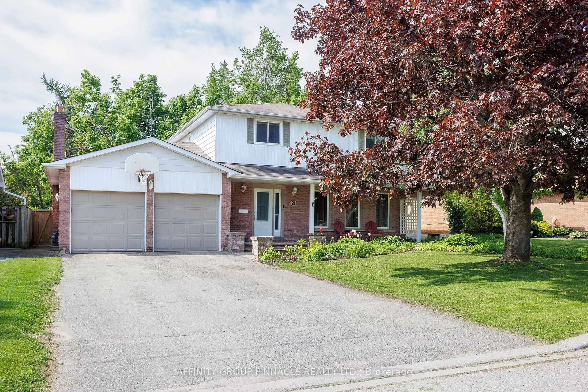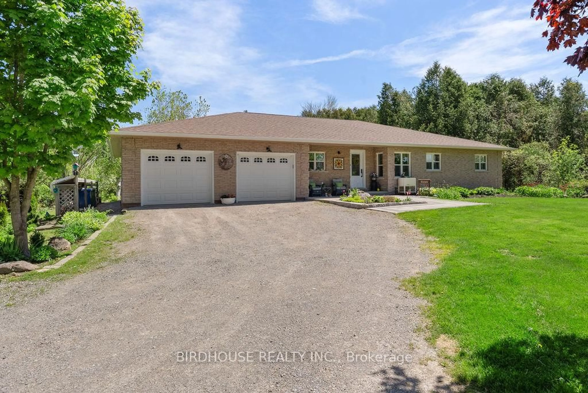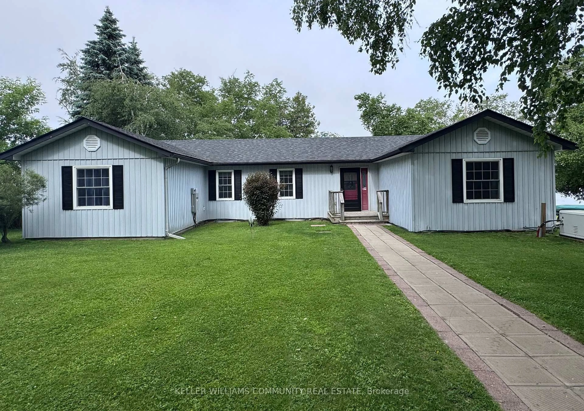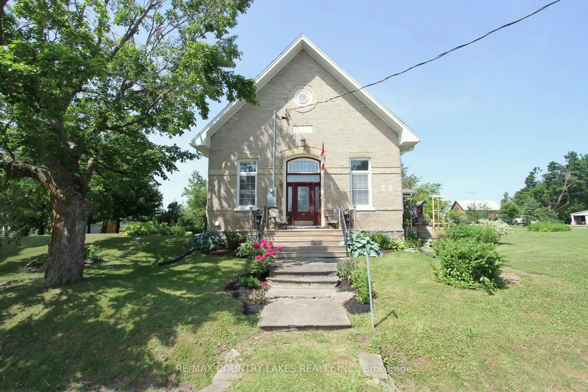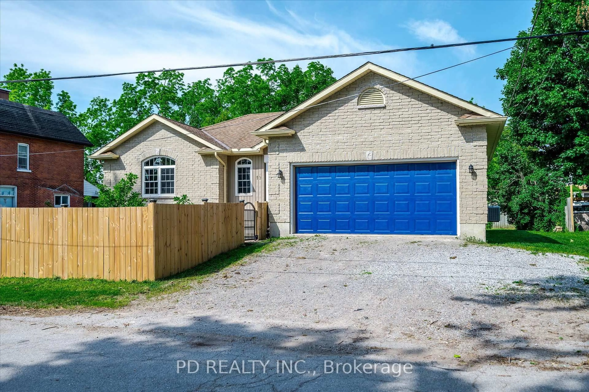New Price - New Perks!! Free Professional Home Staging Design!! Welcome to 164 Snug Harbour Your Affordable Lakeside Escape and Enjoy the beauty of waterside living without the high waterfront taxes in this charming log-sided bungalow. Boating, Fishing, paddling or just walking on the lakeside this home is perfectly set on a spacious 120 x 150 ft fenced corner lot just minutes from Lindsay, this 3-bedroom, 2-bath home brings together tranquility, comfort, and value. Perfect for retirees seeking peace or first-time buyers looking for their dream lifestyle, it offers year-round living in a warm, welcoming community. Inside, an open and inviting layout showcases vaulted ceilings and skylights that brighten every corner. The updated chef-inspired kitchen features a large island and flows easily into the living and sitting areas, with French doors opening out to a private deck where sweeping lake views and sunsets await. Comfort is ensured through every season with central air, a propane furnace, and a cozy woodstove. Recent updates give peace of mind, including upgraded electrical, new plumbing, a water softener, Iron Buster system, and an owned hot water tank. Step from your new front deck to direct water access, complete with a private dock for only $60 per year, making it easy to launch your boat or simply relax by the shoreline. With annual park fees of only $100 per year covering community insurance, shared grounds, and maintenance, you'll enjoy the full benefits of the waterfront lifestyle without the extra burdens. Nestled in the friendly Snug Harbour community and only minutes from shopping, dining, and amenities in Lindsay, this home offers an affordable and unique opportunity to live lakeside with ease. Whether you picture it as a retirement retreat, an affordable seasonal getaway, or your first step into waterfront living, 164 Snug Harbour makes the dream possibleoffering charm, comfort, and unbeatable lifestyle value.
Inclusions: Fridge stove washer dryer dishwasher woodstove, Husquvarna Riding Mower with trailer - fully tuned and blades replaced 2024, - fully tuned 2025, Gas push mower, New Furnace October 2025
