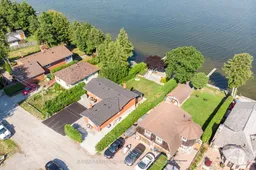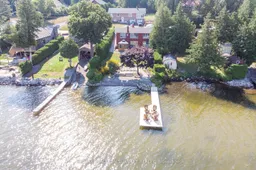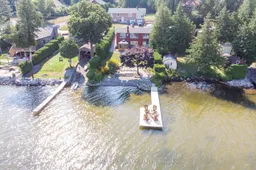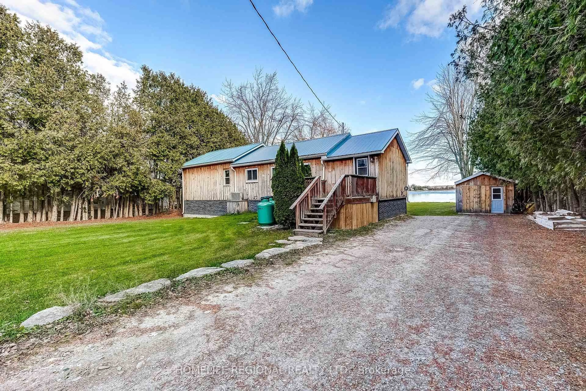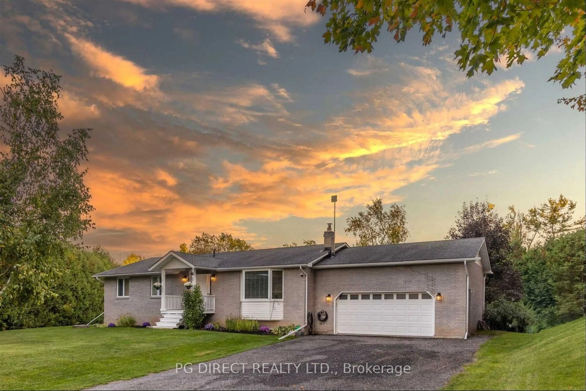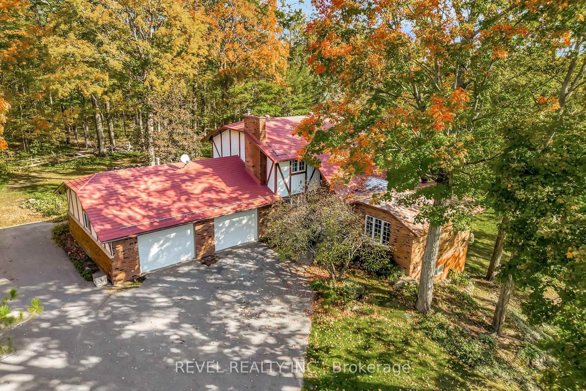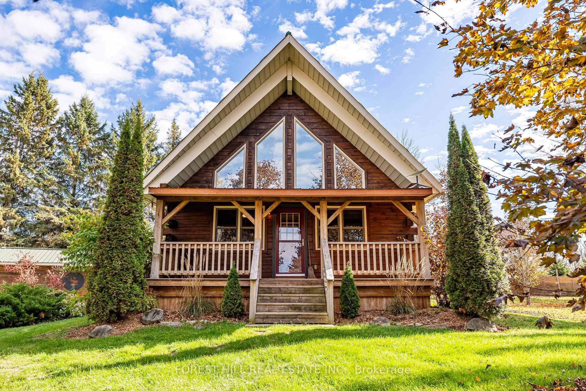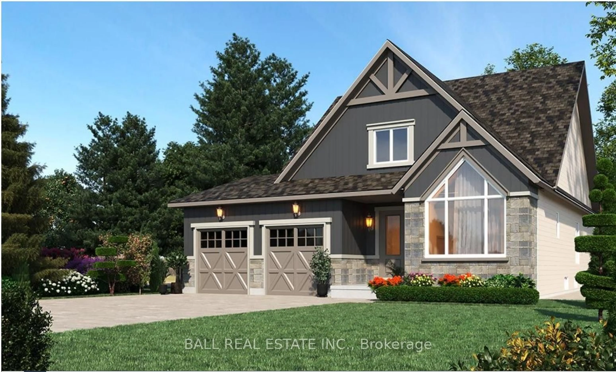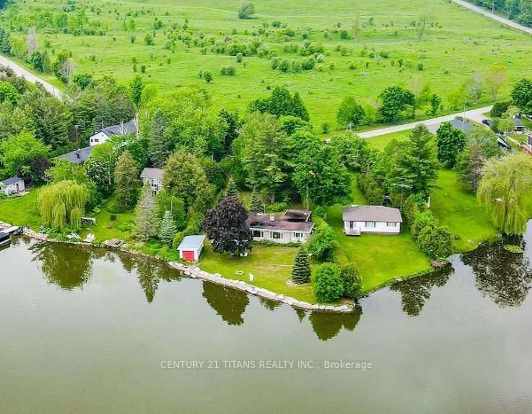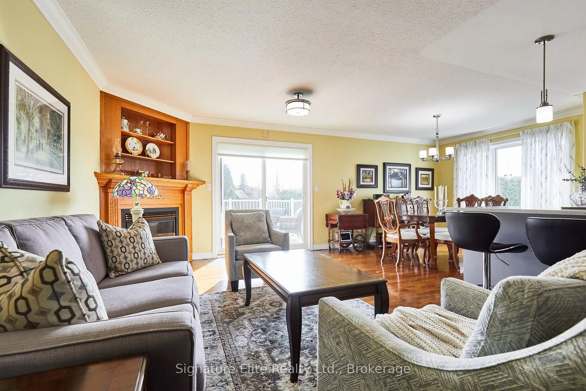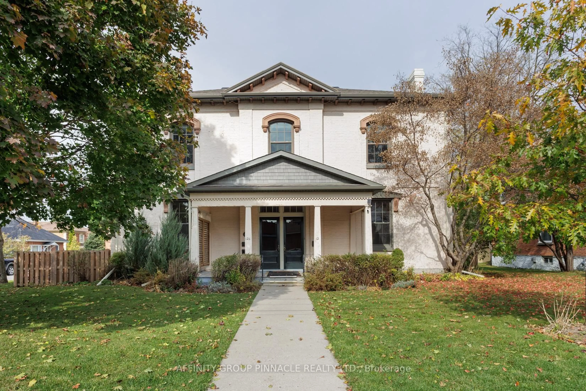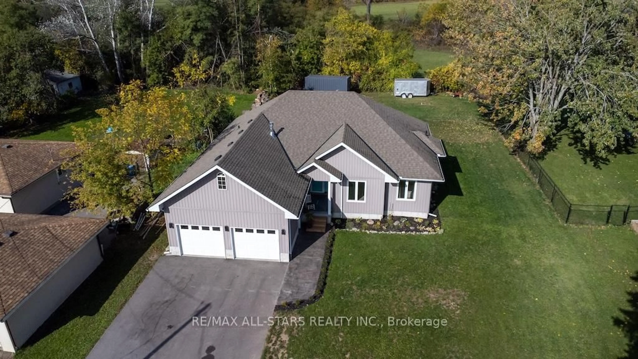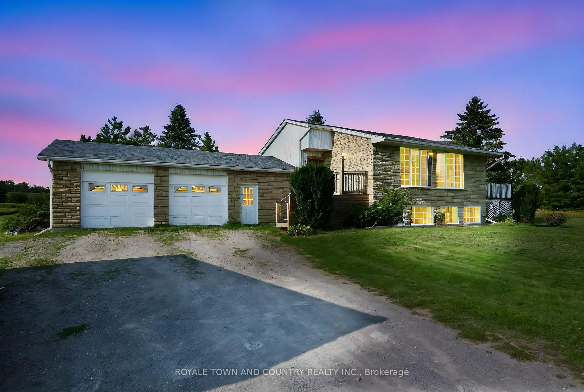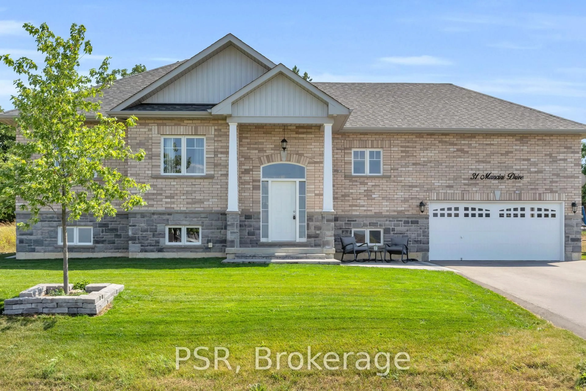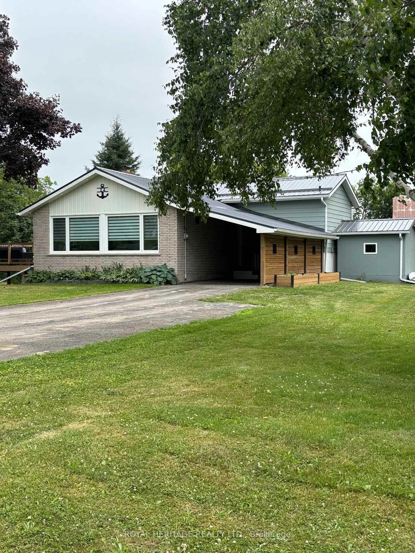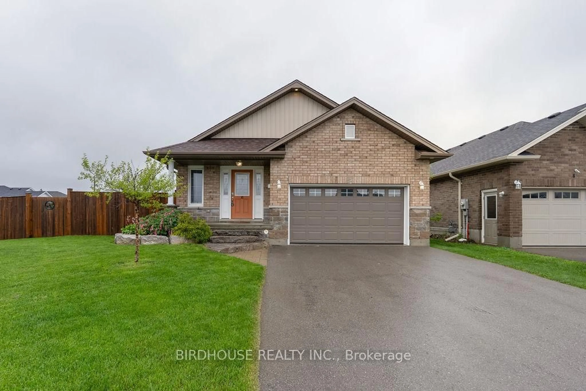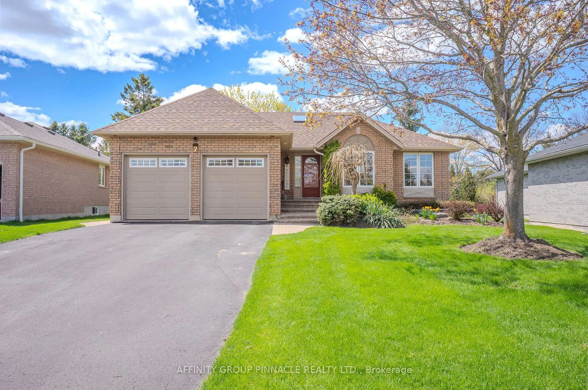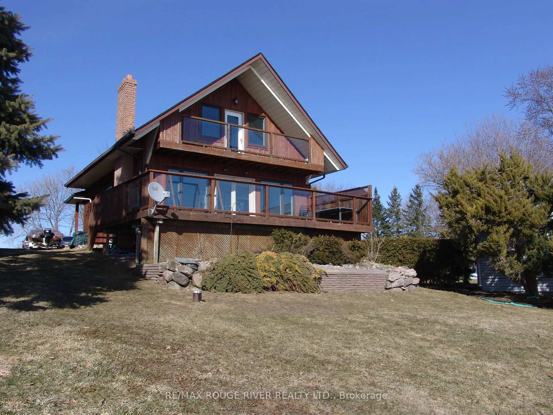Beautiful 4-Season waterfront home is truly a dream, within 1 HR to Toronto on desirable Scugog Lake-part of the Trent Water Way System! Gentle slopping to the Lake with a Sitting Area to enjoy Stunning Western Exposure with beautiful Sunsets, Calming Lake views and a newer large Dock for your boat/toys and room for taking in the sun. This All Brick Bungalow features an Open-concept design, highlighting a Bright & Spacious Living Rm with Cathedral Ceilings and breathtaking lake views which create a really serene living environment! Entertain in the Designer Kitchen with a Center Island, granite counters, and pot drawers offering a sleek and functional space. Escape to your spacious Primary Bedroom with a large picturesque window overlooking the lake with gorgeous views, a 4-Pc Bathroom & Walk-In Closet. The Second Bedroom features lots of natural lighting and a large closet with a 2Pc Bathroom right next to it. Spectacular walkout basement features tons of room for the extended family highlighting a Huge Rec Rm with large windows to take in the lakefront views, Large Bedroom with above grade window with lake views, a 3-pc bathroom and an energy-efficient wood-burning stove allowing for low fuel consumption which is also a great perk for those looking to keep heating costs down. Walk out to the Hot Tub/Gazebo which is fully enclosed to add a special touch for relaxation and enjoyment. This property really combines style, comfort, efficiency and nature perfectly!! Just Move In and Experience Spring, Summer Fall and Winter at your own Retreat!!
Inclusions: All Electrical Light Fixtures and Ceiling Fans, All Window Blinds, Bathroom Shelves, Laundry Rm Shelves, Fridge, Stove, Built-In Dishwasher, Washer & Dryer ('21), Hot Water Tank, Water Softener ('21), Water Treatment System, Central Air Conditioner ('21), Hot Tub and Enclosure ('21), Dock System ('21), Shed ('20). Updates Include: Granite Counters, Paved Driveway ('23), Shingles( '18), Exterior Lighting ('21), Main Flr Laminate ('20), Staircase Updated ('25), Basement Patio door ('25), Some Widow Glass replaced.
