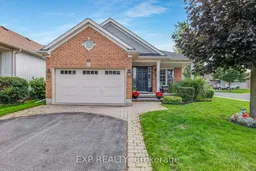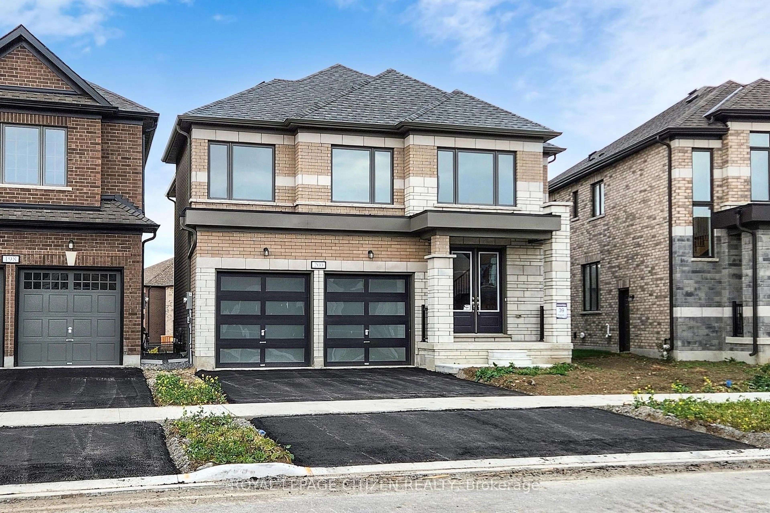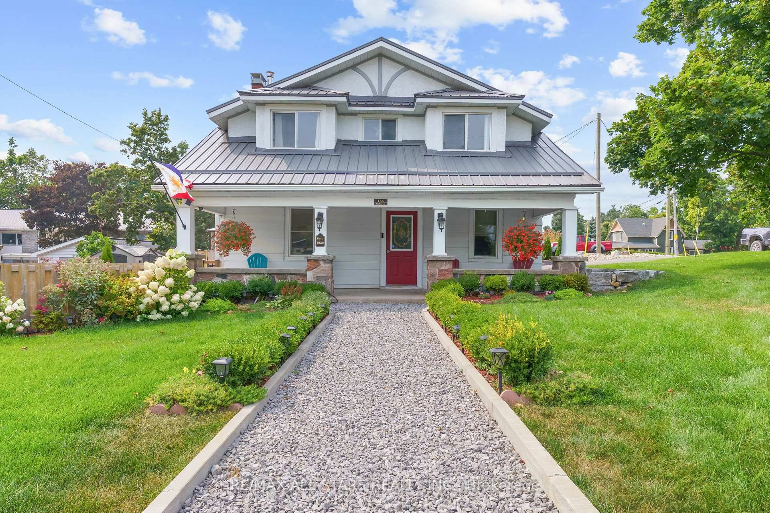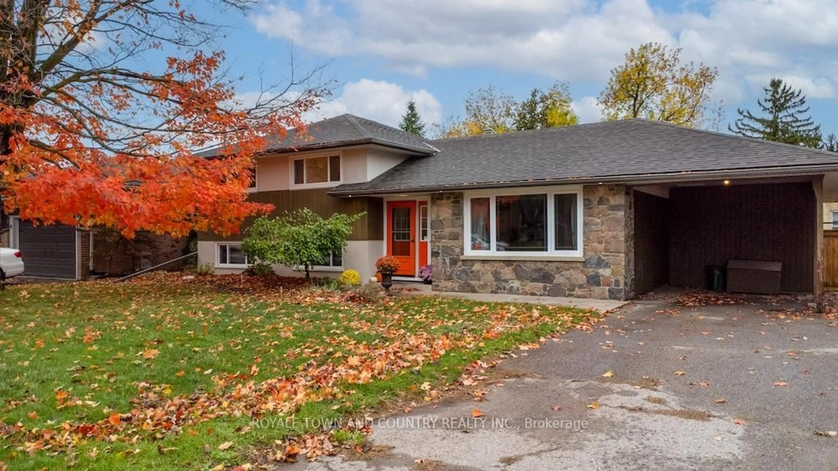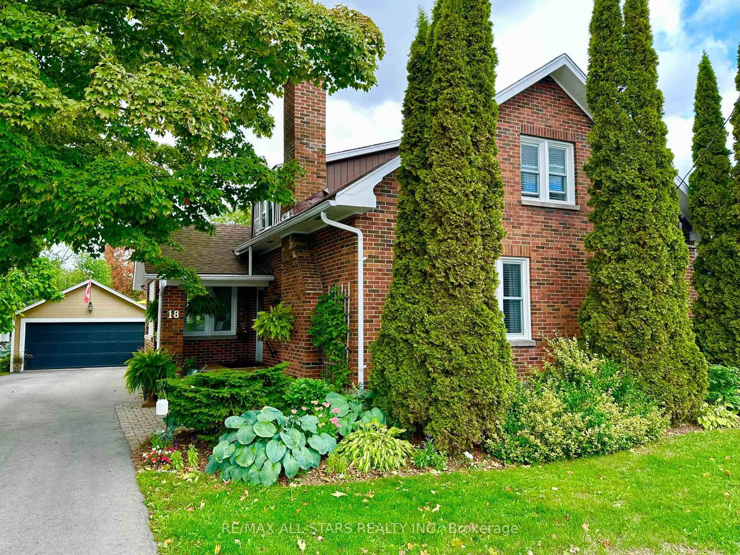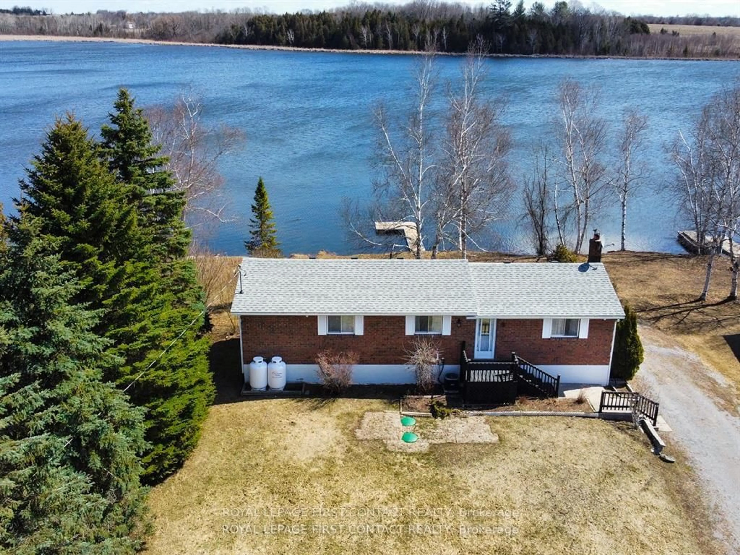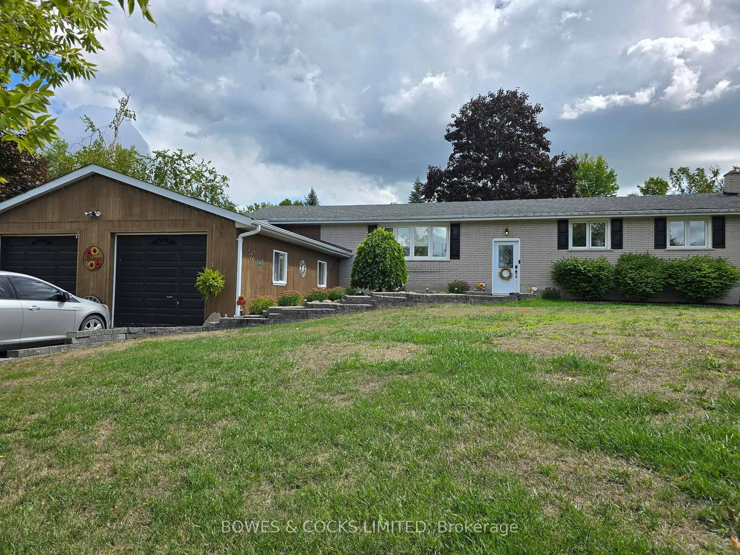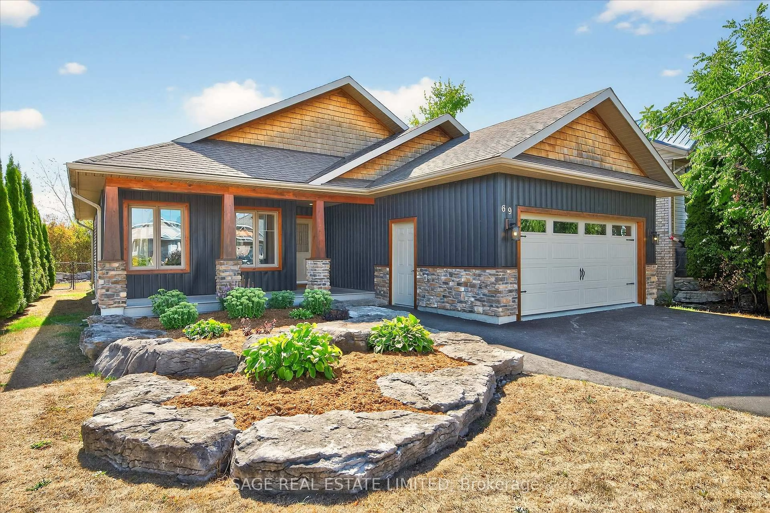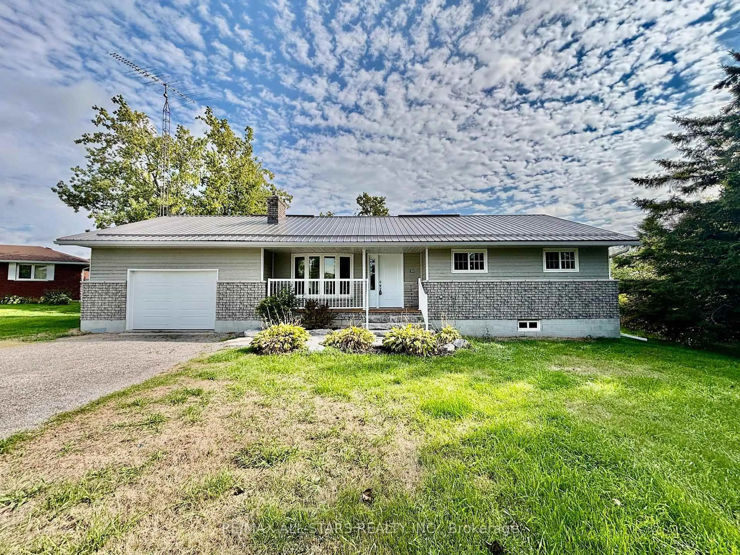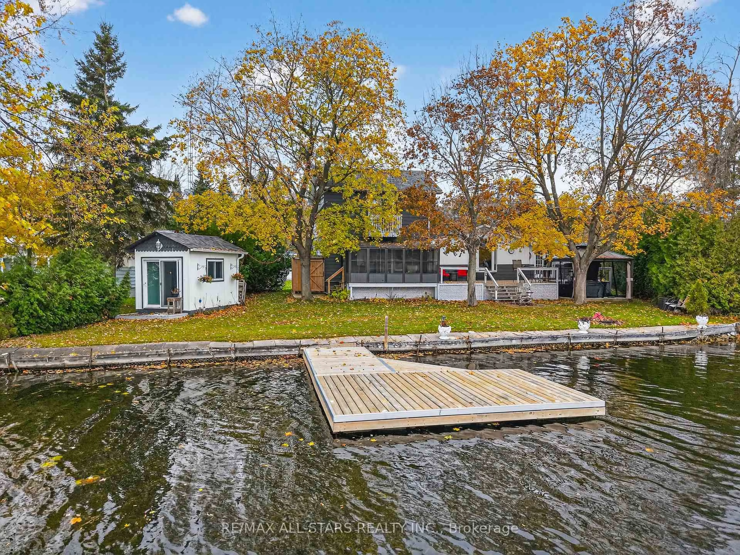Welcome to 17 Flynn Ave, a true stand out home set on a desirable corner lot in a neighbourhood where pride of ownership is abundantly evident & homes seldom come to market. This impeccably maintained bungalow offers the perfect blend of warmth, functionality & space; a fantastic option for families, downsizers or anyone searching for their forever home.Step inside & be greeted by a bright, open living & dining area where natural light pours through large windows creating an inviting feel, ideal for relaxing or entertaining. The main floor offers two generous bedrooms, 2 full bathroom including primary ensuite, main floor laundry & a purposefully designed kitchen with plenty of storage & counter space making it perfect for both everyday meals and hosting family gatherings.The fully finished basement extends your living options with two additional bedrooms, another full bathroom and an expansive open layout. Whether you need space for older children, a guest suite, a home office or a cozy recreation area, this lower level delivers comfort & flexibility.Outdoors, the corner lot & extensive landscaping not only enhances the stunning curb appeal but also provides added privacy & extra yard space to enjoy. Whether you envision summer barbecues, gardening or simply relaxing on a sunny afternoon, this home offers room to make it your own.Located in a well-established community where neighbours stay for years, this home offers peace of mind & the chance to settle into an area where opportunities like this rarely come up. With almost 2500 sq feet of living space, its thoughtful design, abundant storage and highly sought-after location, this is more than just a house, its the home youve been waiting for. Mason built home, builder finished basement, furnace & roof 2022, deck 2021, custom California shutters. Close to schools, parks & all Lindsay amenities.
Inclusions: Fridge, stove, dishwasher, over the range microwave, washer, dryer, all windows coverings, all ELFs, central vac as is
