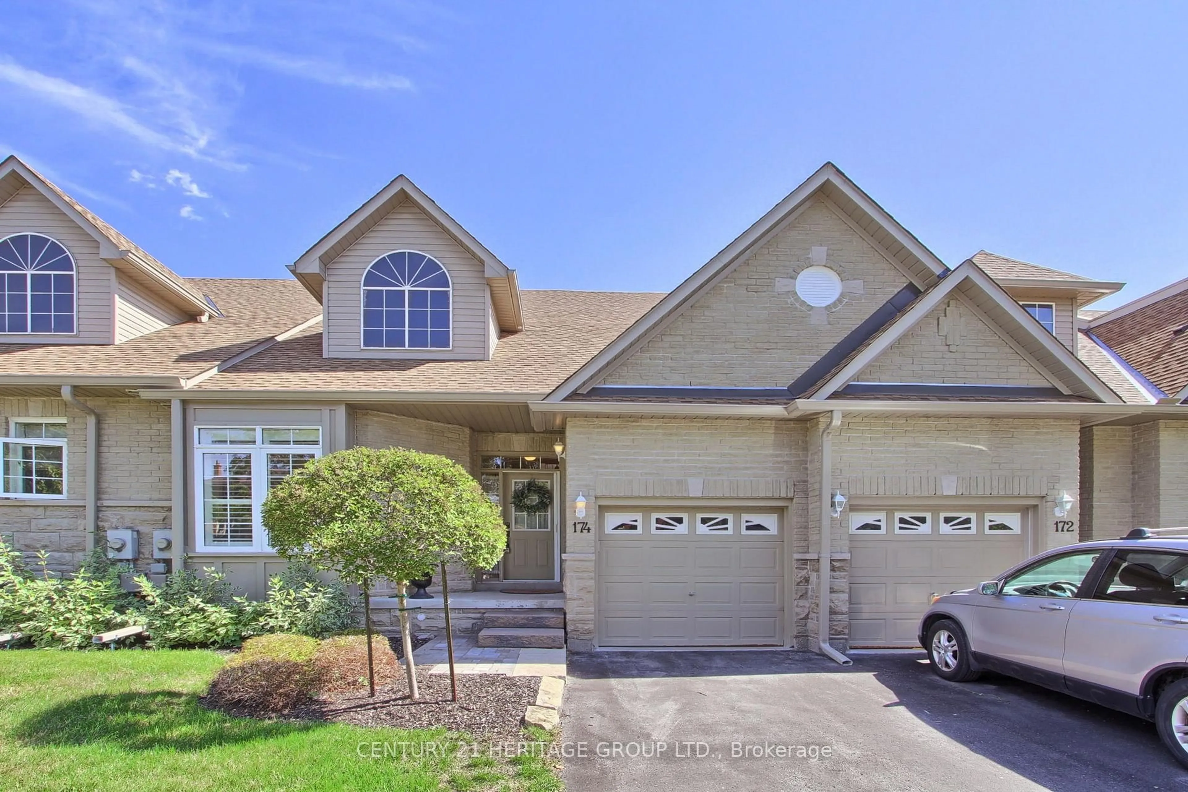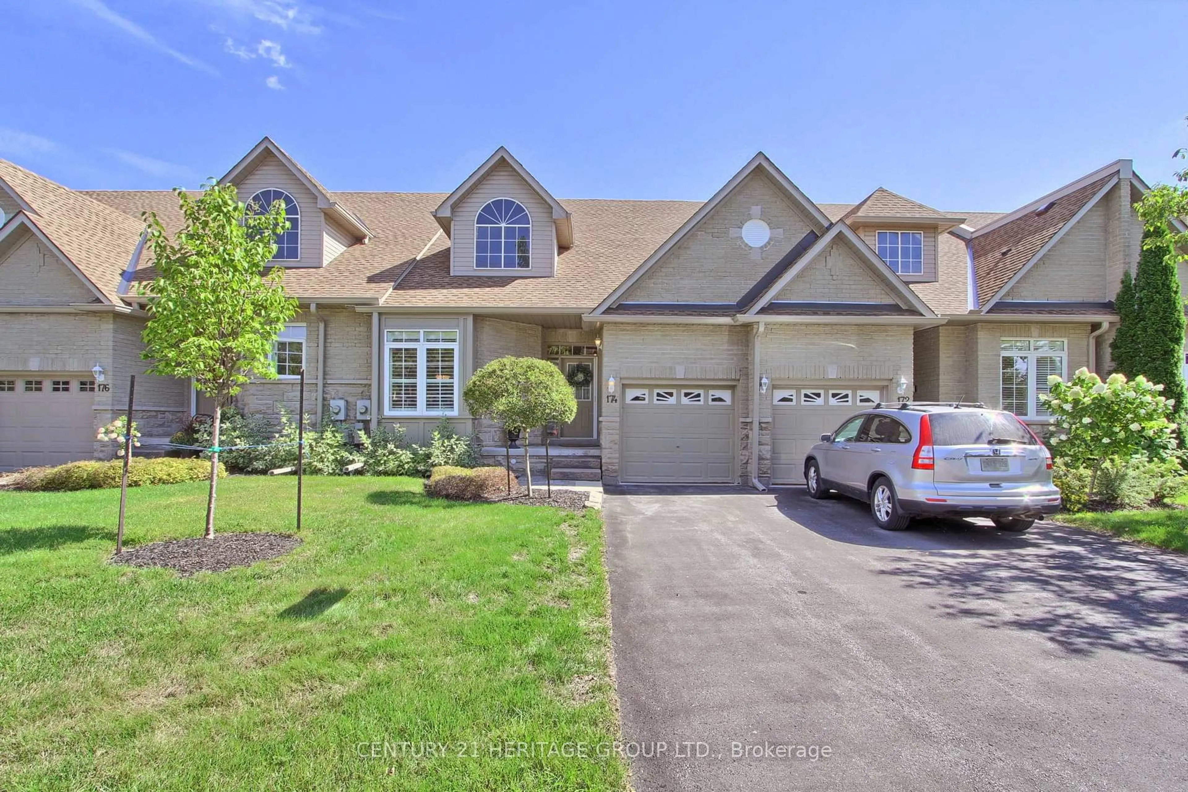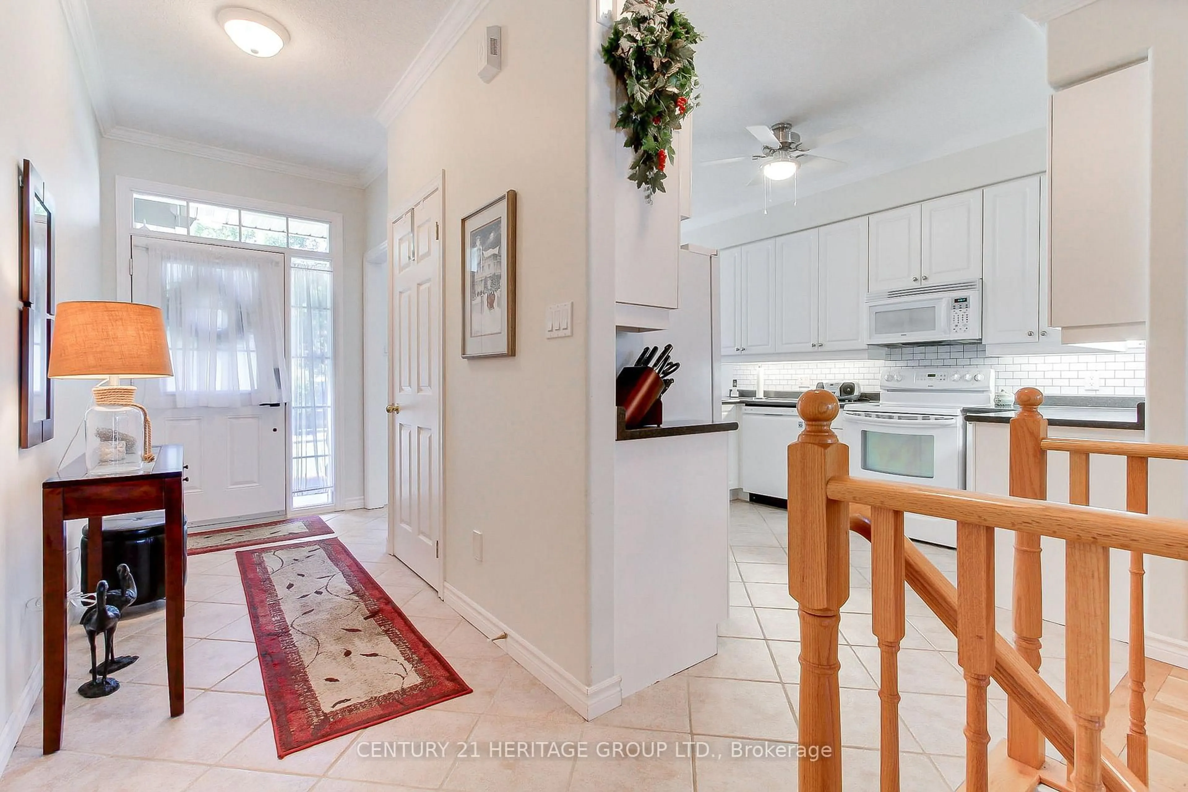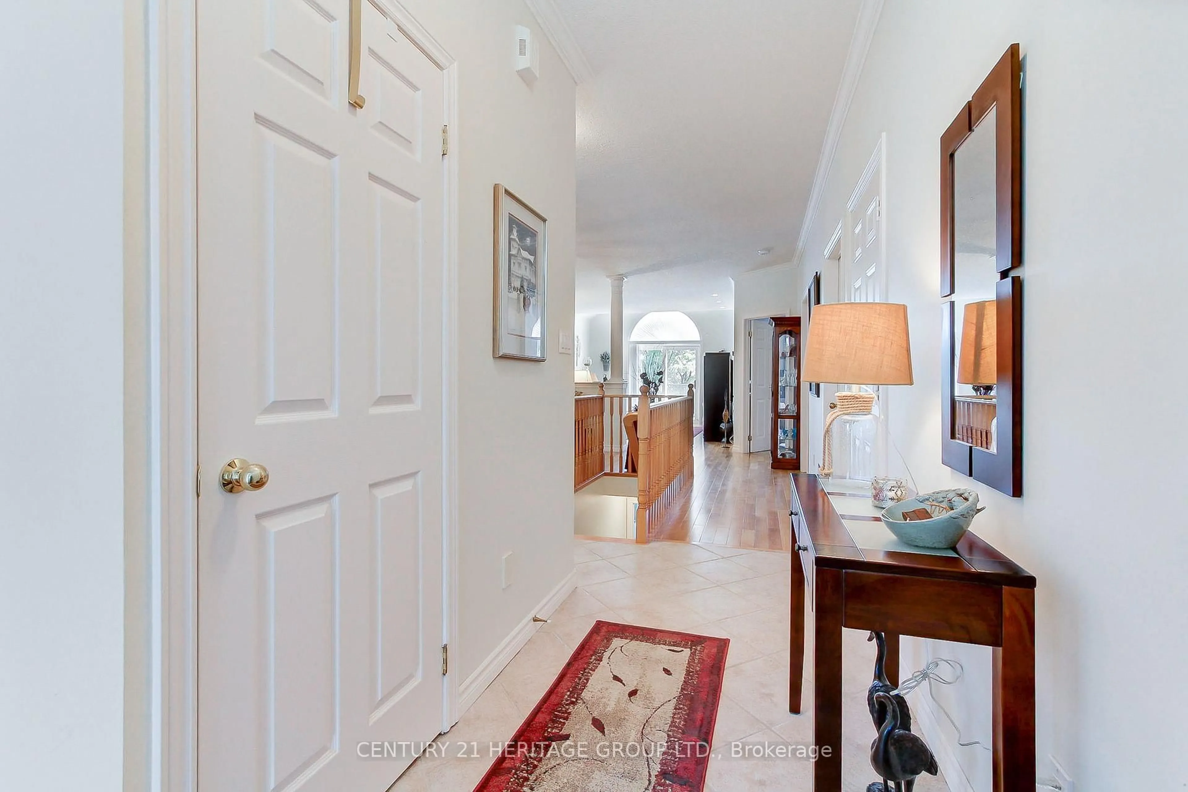174 Lindsay St #28j, Kawartha Lakes, Ontario K9V 0A3
Contact us about this property
Highlights
Estimated valueThis is the price Wahi expects this property to sell for.
The calculation is powered by our Instant Home Value Estimate, which uses current market and property price trends to estimate your home’s value with a 90% accuracy rate.Not available
Price/Sqft$449/sqft
Monthly cost
Open Calculator
Description
Welcome to this carefree living bright & spacious stone & brick condo townhome bungalow in the adult lifestyle community known as Rivermill Village, situated in the heart of Lindsay's waterfront district. The beautiful home features 1256 Sq Ft on the main floor for all your everyday living needs. With 9' ceilings, 4 walk-outs, 2 decks, large eat-in kitchen with pantry, open concept living & walk-out to spacious upper deck, formal dining room with gleaming oak hardwood floors, primary bedroom w/ensuite and walk-out to balcony, main floor laundry and foyer garage access. Enjoy all the amenities the clubhouse offers including an indoor pool, games room, upper level outdoor patio that overlooks the water, onsite docking with direct access to Trent Severn System, tennis courts & Rv storage area. Carefree living includes lawn maintenance, landscaping, window cleaning & snow clearing to your doorstep! Close to hospitals and healthcare. Move In, Relax And Enjoy.
Property Details
Interior
Features
Main Floor
Kitchen
3.28 x 4.16Breakfast Area / Open Concept
Breakfast
2.75 x 1.94California Shutters / Eat-In Kitchen
Dining
2.7 x 4.32hardwood floor / Open Concept
Primary
3.75 x 5.59W/O To Balcony / Semi Ensuite / Broadloom
Exterior
Features
Parking
Garage spaces 1
Garage type Attached
Other parking spaces 2
Total parking spaces 3
Condo Details
Amenities
Exercise Room, Gym, Indoor Pool, Rooftop Deck/Garden, Tennis Court, Visitor Parking
Inclusions
Property History
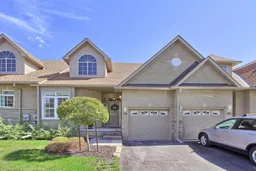 46
46
