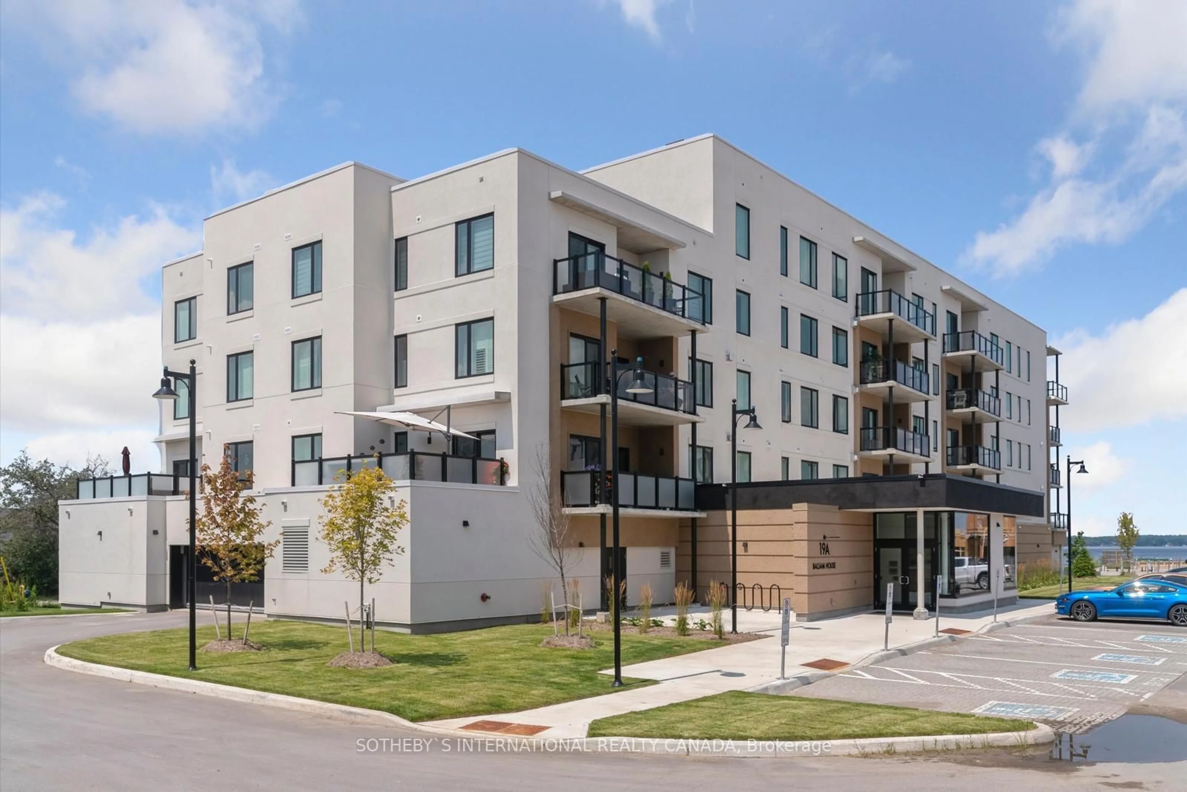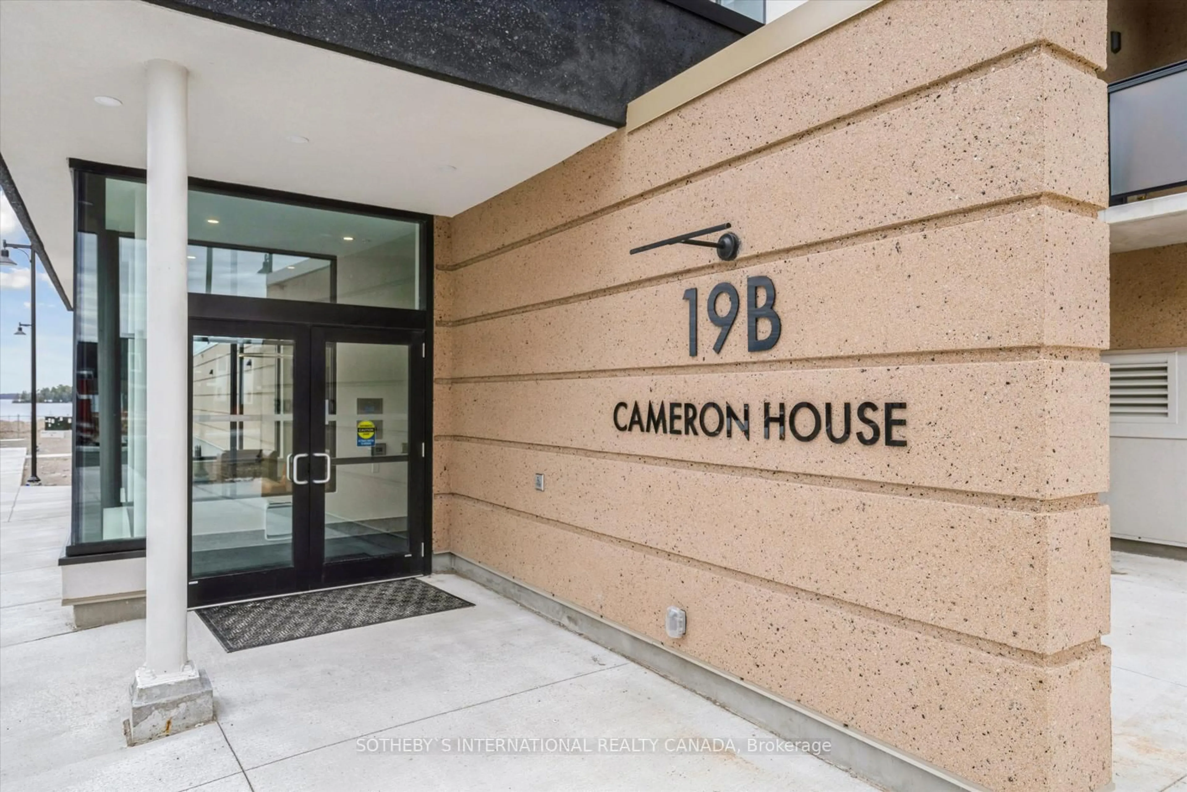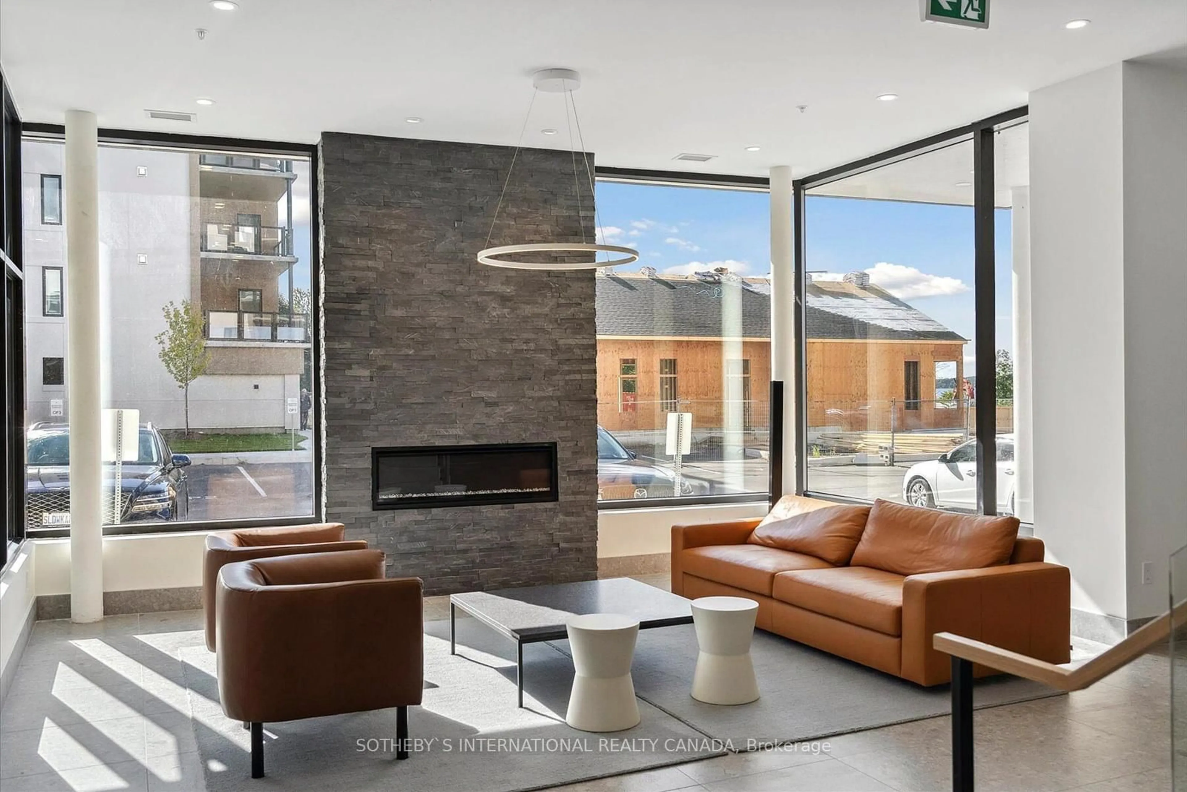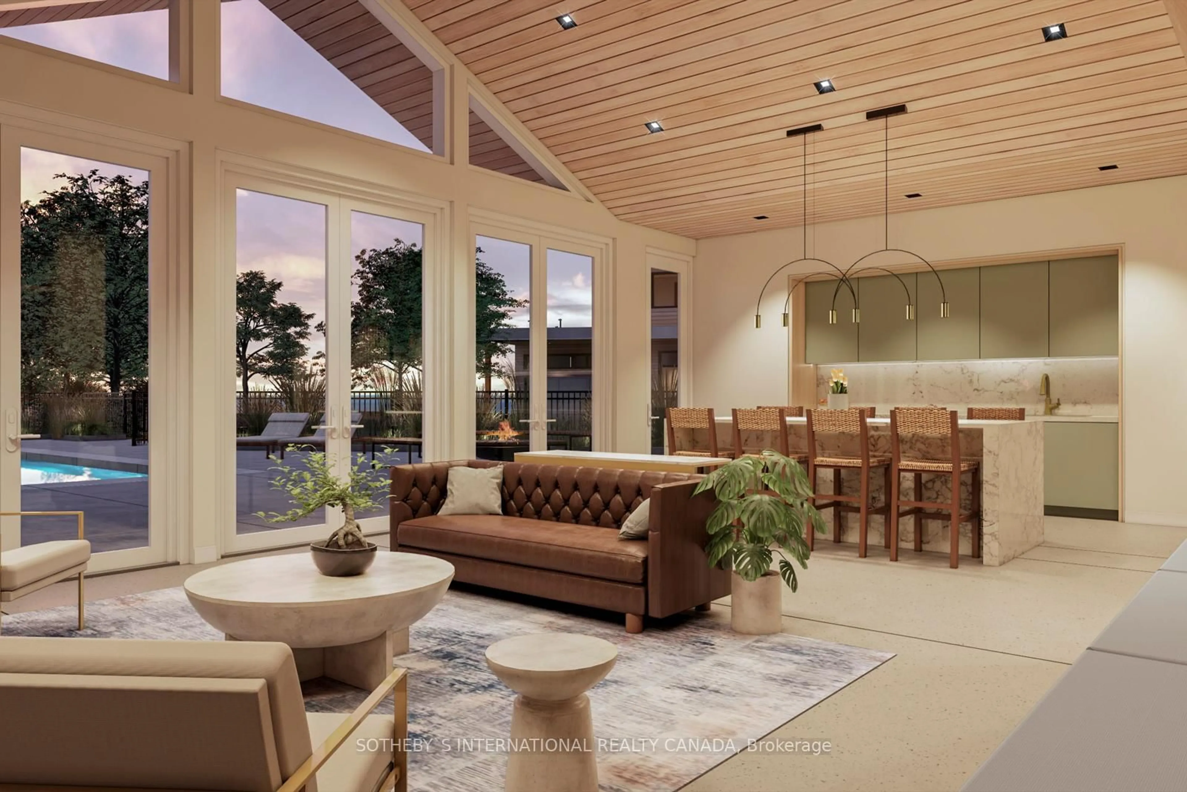19B WEST St #401, Kawartha Lakes, Ontario K0M 1N0
Contact us about this property
Highlights
Estimated ValueThis is the price Wahi expects this property to sell for.
The calculation is powered by our Instant Home Value Estimate, which uses current market and property price trends to estimate your home’s value with a 90% accuracy rate.Not available
Price/Sqft$619/sqft
Est. Mortgage$3,435/mo
Maintenance fees$634/mo
Tax Amount (2025)$4,465/yr
Days On Market55 days
Description
Maintenance free lake life is calling you! On the sunny shores of Cameron Lake. Welcome to the Fenelon Lakes Club. An exclusive boutique development sitting on a 4 acre lot with northwest exposure complete with blazing sunsets. Walk to the vibrant town of Fenelon Falls for unique shopping, dining, health and wellness experiences. Incredible amenities in summer 2025 include a heated in-ground pool, fire pit, chaise lounges and pergola to get out of the sun. A large clubhouse lounge with fireplace, kitchen & gym . Tennis & pickleball court & exclusive lakeside dock to be built. Swim, take in the sunsets, SUP, kayak or boat the incredible waters of Cameron Lake. Access the Trent Severn Waterway Lock 34 Fenelon Falls & Lock 35 Rosedale to access Balsam lake. Pet friendly development with a dog washing station. THIS IS SUITE 401. 1237 square feet , 2 bedrooms and 2 baths with unobstructed southwest big lake views. Spacious 156 square foot terrace with gas BBQ hook-up access to the terrace from the living room & primary suite. An amazing space to lounge, dine and take in the spectacular sunset. Fantastic open concept living space, centre island, seating for 3, large dining area, great living area with fireplace with the backdrop of Cameron Lake as your view. Fantastic ensuite with a large glass shower and double sinks and window! Large walk in closet. Beautiful finishes throughout the units and common spaces. Wonderful services/amenities at your door, 20 minutes to Lindsay amenities and hospital and less than 20 minutes to Bobcaygeon. The ideal location for TURN KEY recreational use as a cottage or to live and thrive full time. Less than 90 minutes to the GTA . Snow removal and grass cutting and landscaping makes this an amazing maintenance free lifestyle. Builder is offering a 2.99%- 2 year mortgage through RBC - makes this suite an affordable and spacious opportunity This suite also comes with the Tarion New Builder Warranty. Act soon- before this suite is sold.
Upcoming Open Houses
Property Details
Interior
Features
Main Floor
Other
0.0 x 0.0Balcony / Laminate
Kitchen
0.0 x 0.0Laminate
Primary
0.0 x 0.0Balcony / Ensuite Bath / Laminate
Bathroom
2.46 x 2.18Tile Floor
Exterior
Features
Parking
Garage spaces 1
Garage type Attached
Other parking spaces 0
Total parking spaces 1
Condo Details
Amenities
Gym, Outdoor Pool, Tennis Court
Inclusions
Property History
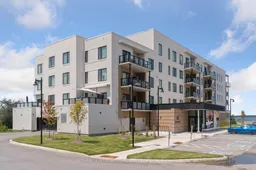 50
50
