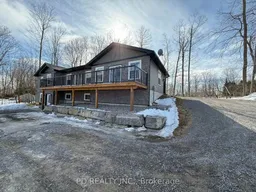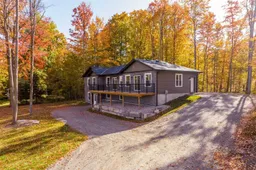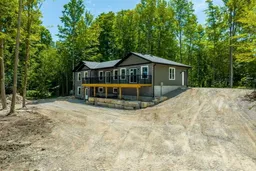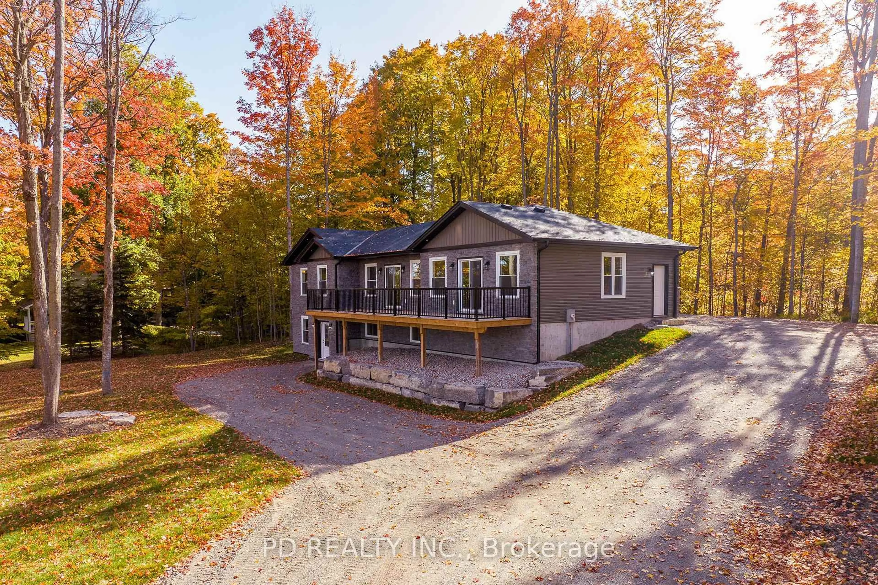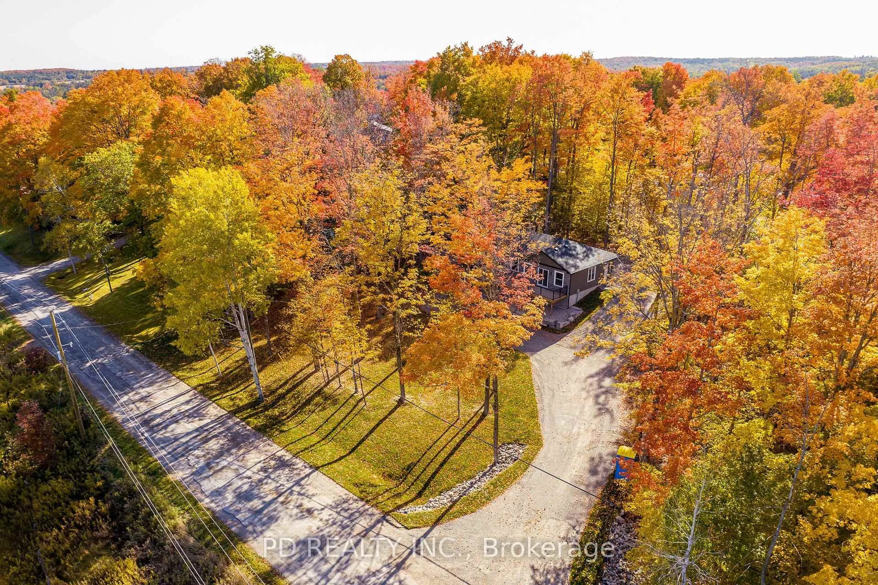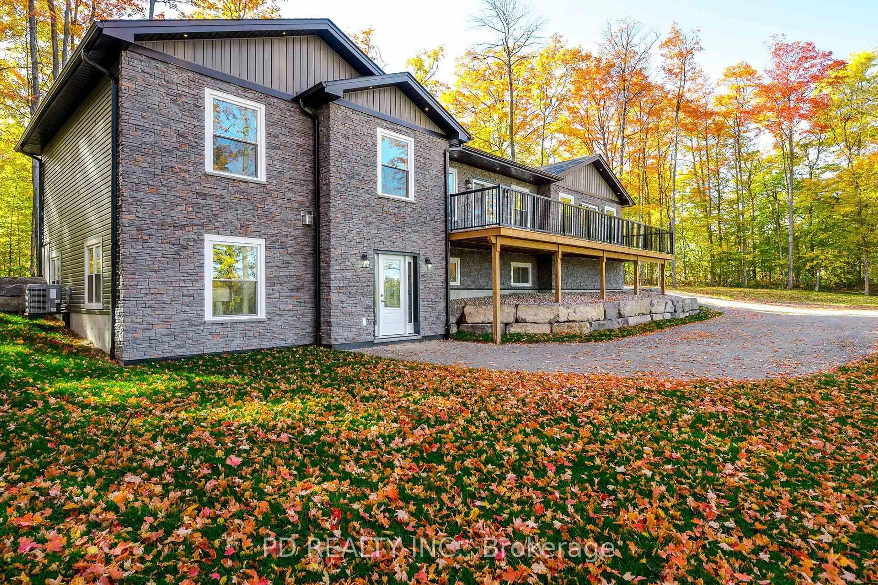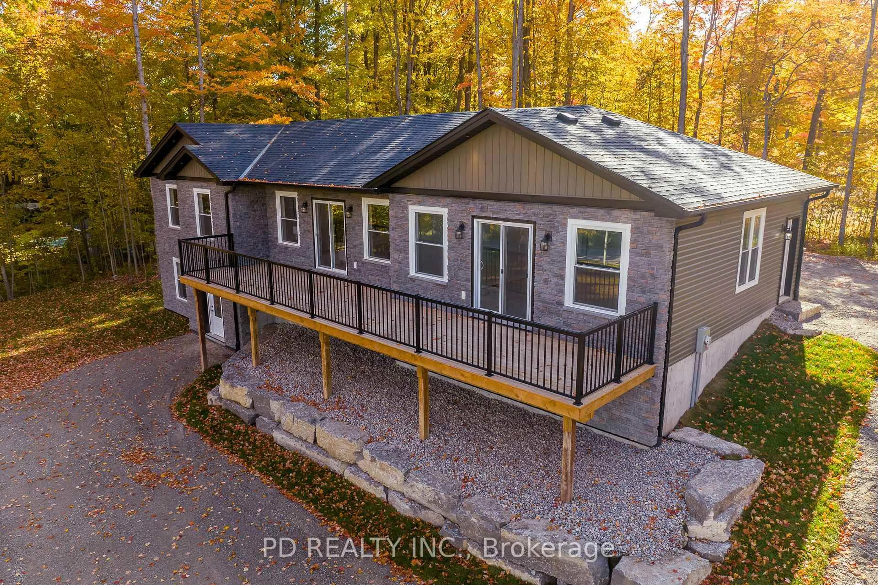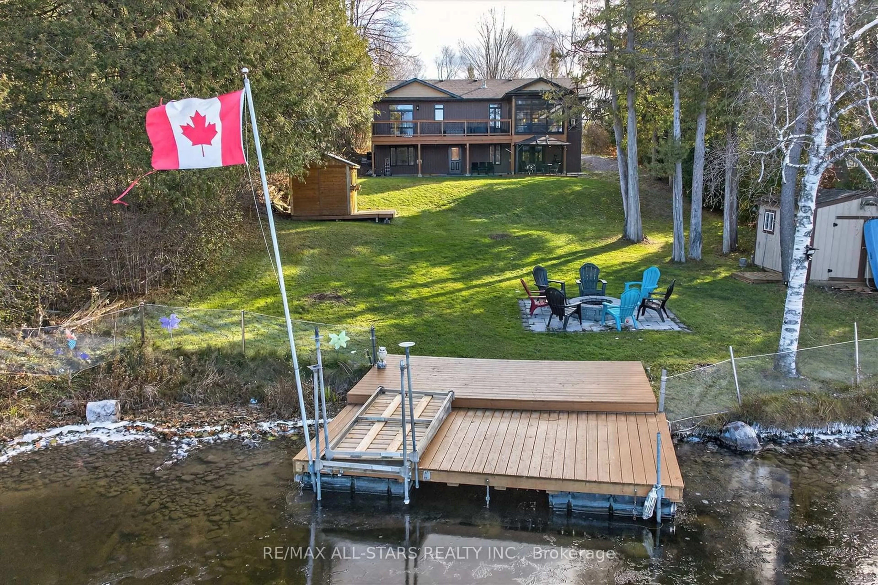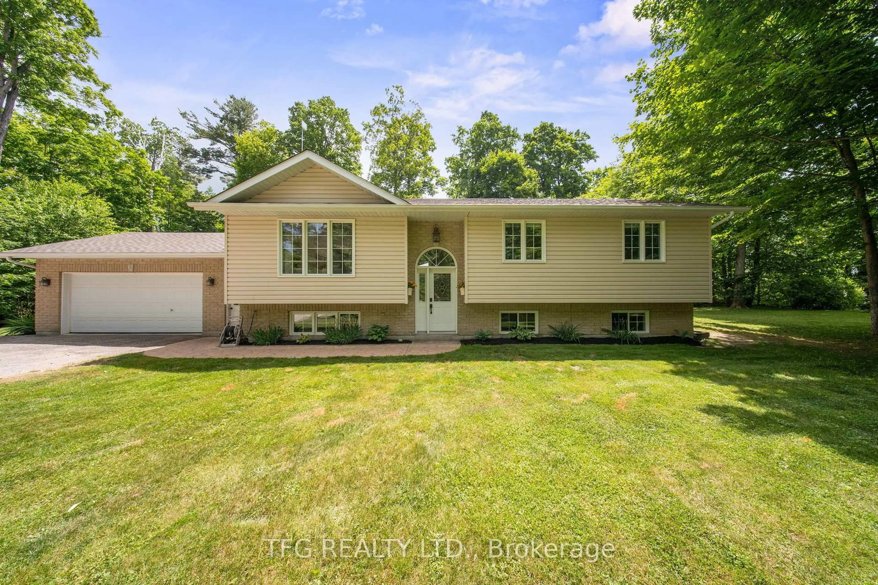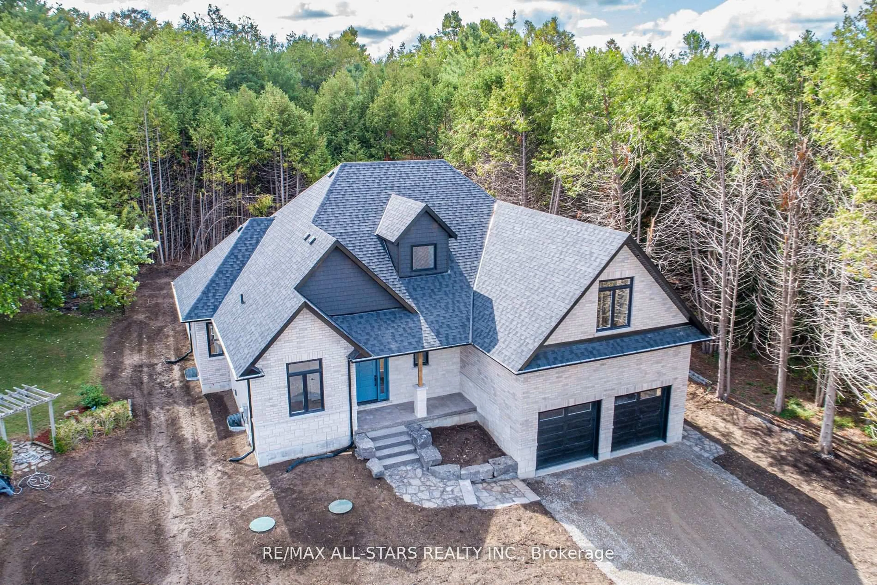2 East St, Kawartha Lakes, Ontario L0A 1A0
Contact us about this property
Highlights
Estimated valueThis is the price Wahi expects this property to sell for.
The calculation is powered by our Instant Home Value Estimate, which uses current market and property price trends to estimate your home’s value with a 90% accuracy rate.Not available
Price/Sqft$905/sqft
Monthly cost
Open Calculator
Description
Stunning 3+2 Bed, 3 Bath Bungalow On A Beautiful Treed 1-Acre Lot! Built In 2023, This Modern Home Offers Open-Concept Living With Vaulted Ceilings, Pot Lights, And Walkout To An Expansive Deck That Is Perfect For Entertaining. Main Floor Features A Spacious Living/Dining Area, Kitchen With Granite Counters, Island With Seating, 3 Bedrooms Including Primary With 3-Piece Ensuite, And A 4-Piece Bath. Fully Finished Walkout Basement With Separate Entrance And Driveway Offers 2 Bedrooms, 4-Piece Bath With Laundry, Kitchen, And Cozy Living Room With Gas Fireplace Ideal For Extended Family Or Guests. Fully Insulated And Finished Garage With Direct Entry Into The Home, Plus Walkout Access To The Large Deck. Extras Include Natural Gas Heat, Central Air, On-Demand Hot Water, Soffit Lighting, Water Filtration System, And Large Windows In The Lower Level For Abundant Natural Light. Located Just Minutes To Hwy 407 And Approximately 1 Hour To The GTA. A Perfect Balance Of Luxury, Space, And Functionality!
Property Details
Interior
Features
Main Floor
Kitchen
4.08 x 3.97Br
3.65 x 3.572nd Br
3.56 x 2.973rd Br
4.75 x 3.87Exterior
Features
Parking
Garage spaces 2
Garage type Attached
Other parking spaces 8
Total parking spaces 10
Property History
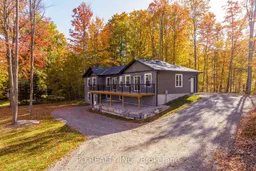 47
47