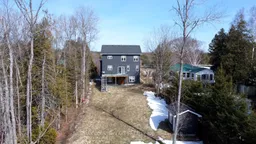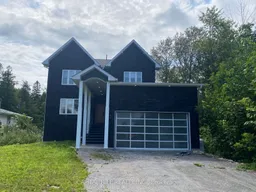One of a kind Luxurious 4+1-bedroom 5-bathroom year-round waterfront home on Mitchell Lake. Stunning open concept kitchen dining and living room area with white ceramic flooring throughout. New top of the line built-in stainless-steel appliances, quartz counter tops, large center island and great views of the water. Walkout to balcony complete with frameless glass rails and elevated view of the lake. 2nd floor primary bedroom offers large walk-in closet, ensuite with glass shower, his and her sinks and oversized soaker tub. Added bonus with 2 bedrooms with shared 4 piece ensuite. Lower level also offers an open concept space combined with 2nd kitchen, rec room, walk a to rear patio, a 5th bedroom, utility room and laundry. Attached double car garage, hot water on demand unit, water filtration systems and the list goes on. Thousands spent on custom upgrades a must see to appreciate. Mitchell Lake is part of the Trent Severn Waterways with endless boating great fishing and short boat trip to Balsam Lake for extended water fun.
Inclusions: S/S Fridge, S/S Stove, Microwave, Dishwasher, Stackable Washer & Dryer, All Window Coverings.





