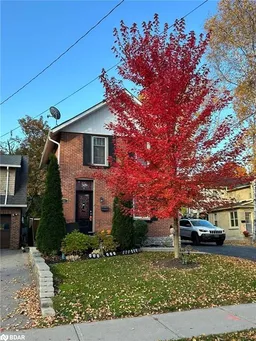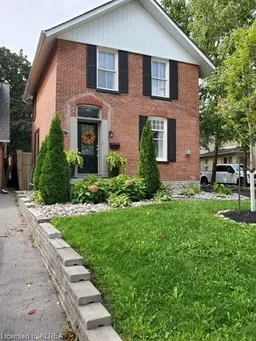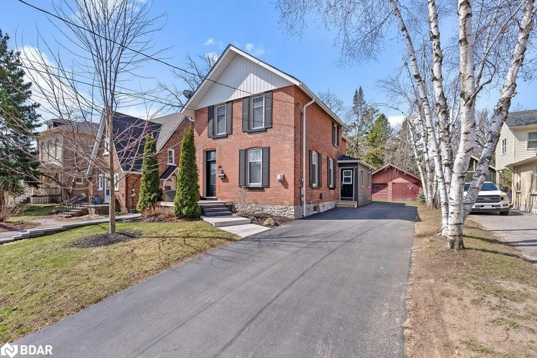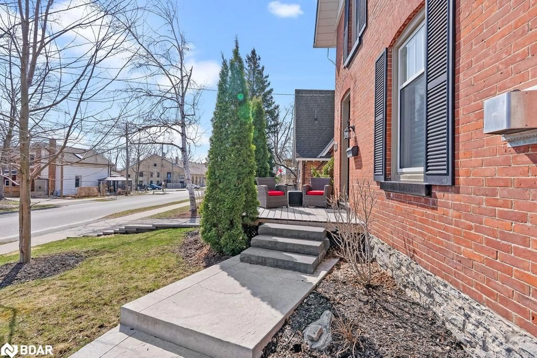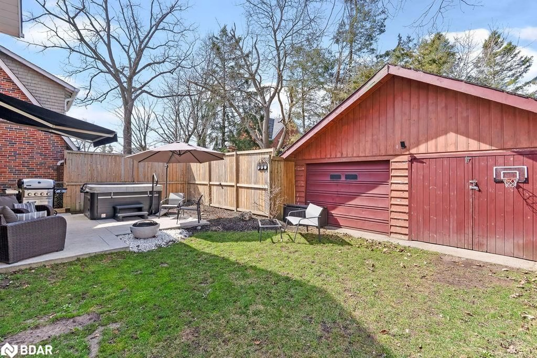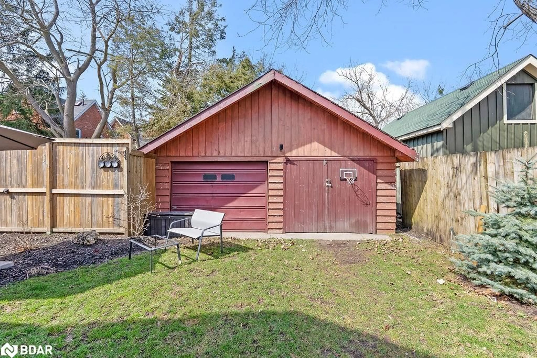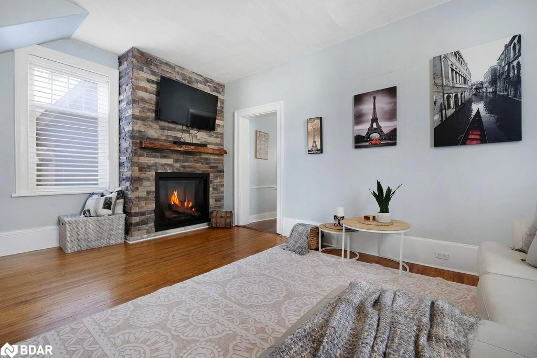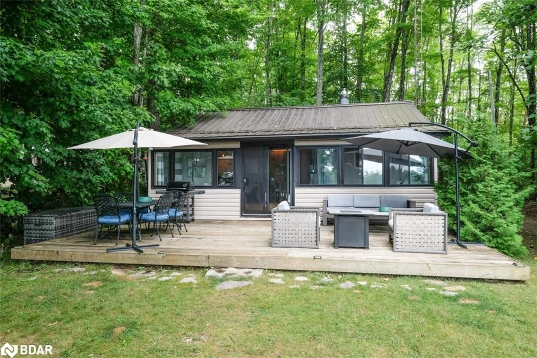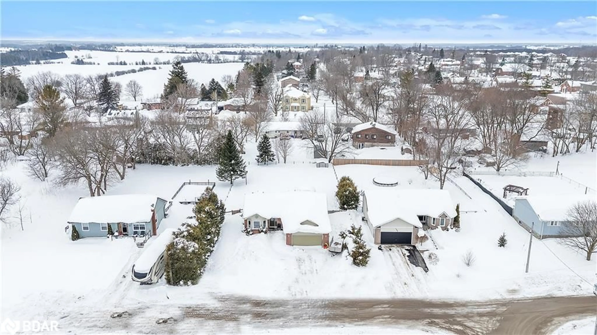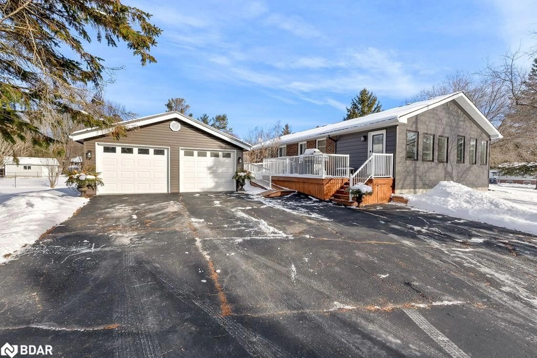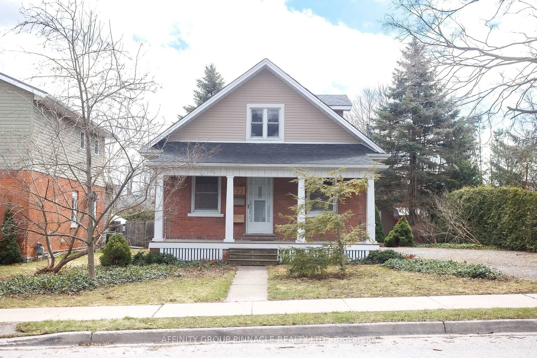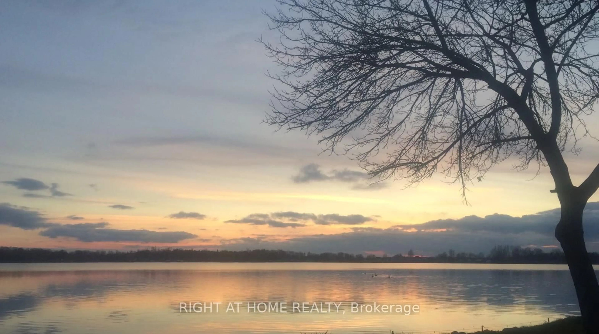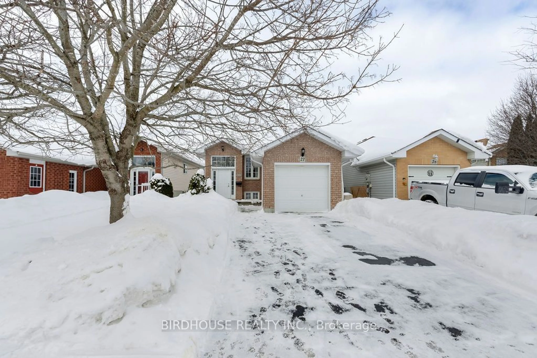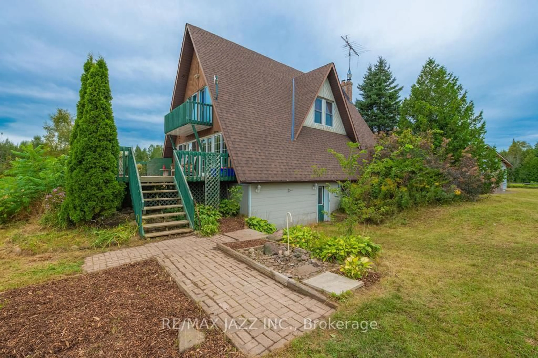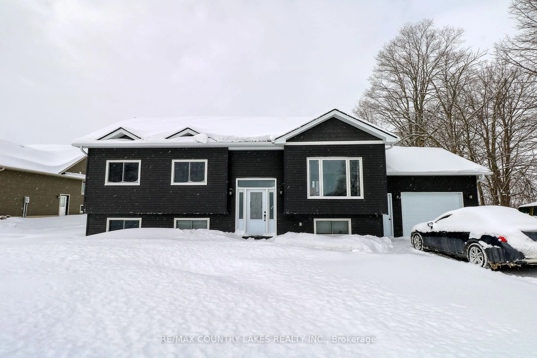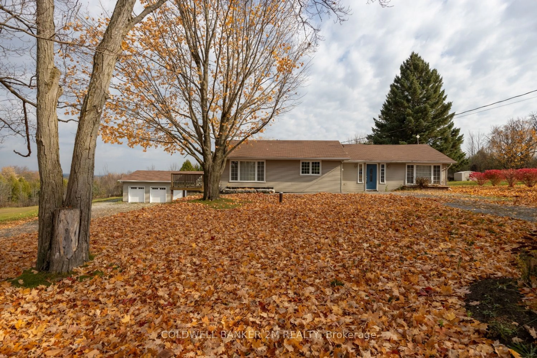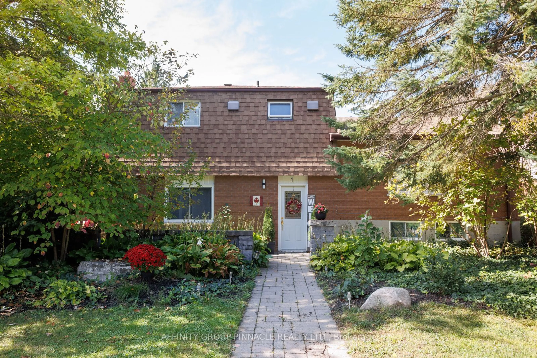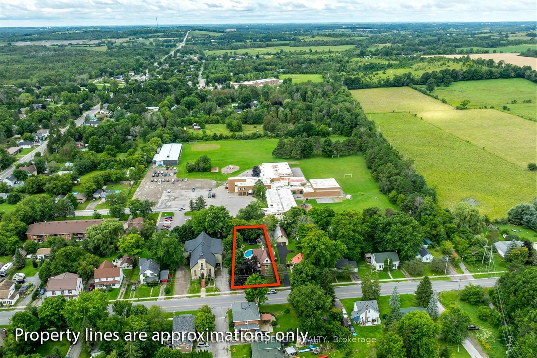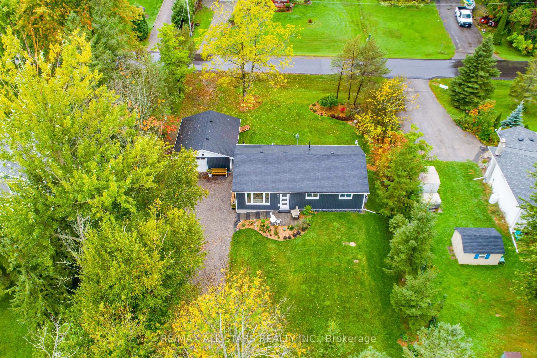Contact us about this property
Highlights
Estimated ValueThis is the price Wahi expects this property to sell for.
The calculation is powered by our Instant Home Value Estimate, which uses current market and property price trends to estimate your home’s value with a 90% accuracy rate.Not available
Price/Sqft$430/sqft
Est. Mortgage$3,114/mo
Tax Amount (2024)$3,011/yr
Days On Market7 days
Total Days On MarketWahi shows you the total number of days a property has been on market, including days it's been off market then re-listed, as long as it's within 30 days of being off market.97 days
Description
This charming, two-story brick century home, nestled among a street lined with beautiful century homes, blends timeless character with a generous list of modern updates. Over 1600 square feet, 5 bedrooms and 2 baths, a custom kitchen, featuring granite countertops, and gas range. Two cozy gas fireplaces, freshly painted interior, a blend of engineered hardwood and original hardwood flooring, and custom blinds. The exterior is equally impressive, with a paved driveway that accommodates up to 6 vehicles, detached garage, and a welcoming front, stamped concrete walkway/steps. A side entry reveals a mudroom with storage. The rear of the home continues to impress with a 20 x 20 stamped concrete patio, top-of-the-line canopy, and a gas line for your BBQ. Lots of new windows and doors, roof, eavestrough and gutter guards, and new fencing, way too much to list! This home is move-in ready and a must-see!
Property Details
Interior
Features
Main Floor
Mud Room
2.84 x 1.75Foyer
2.01 x 3.84Bedroom
3.63 x 3.86fireplace / hardwood floor
Kitchen
4.42 x 4.01engineered hardwood / walkout to balcony/deck
Exterior
Features
Parking
Garage spaces 1
Garage type -
Other parking spaces 5
Total parking spaces 6
Property History
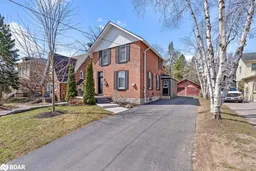 32
32