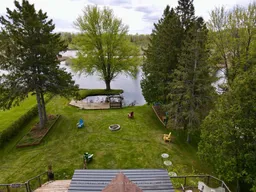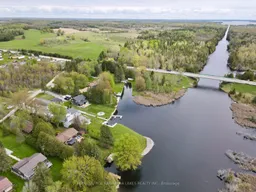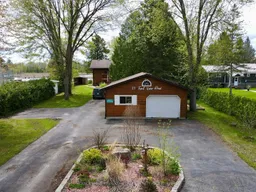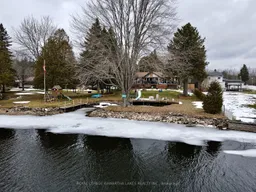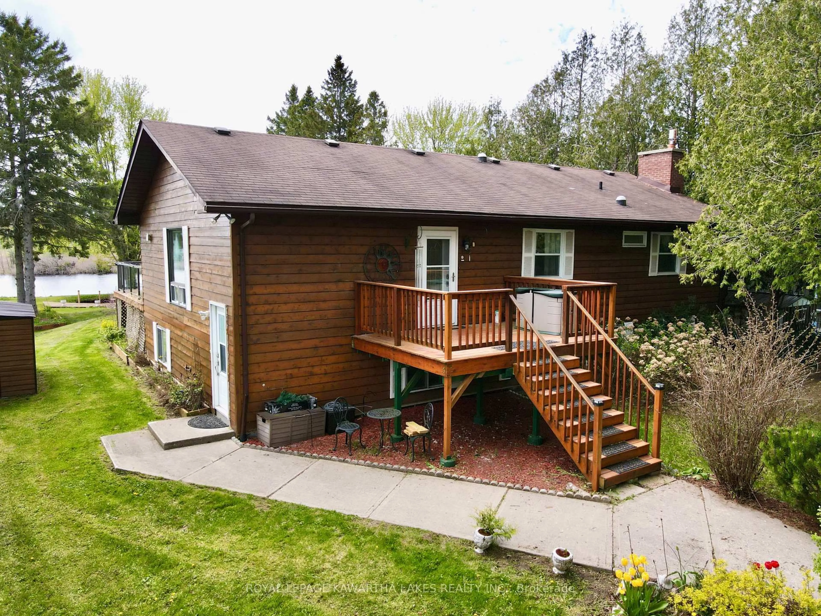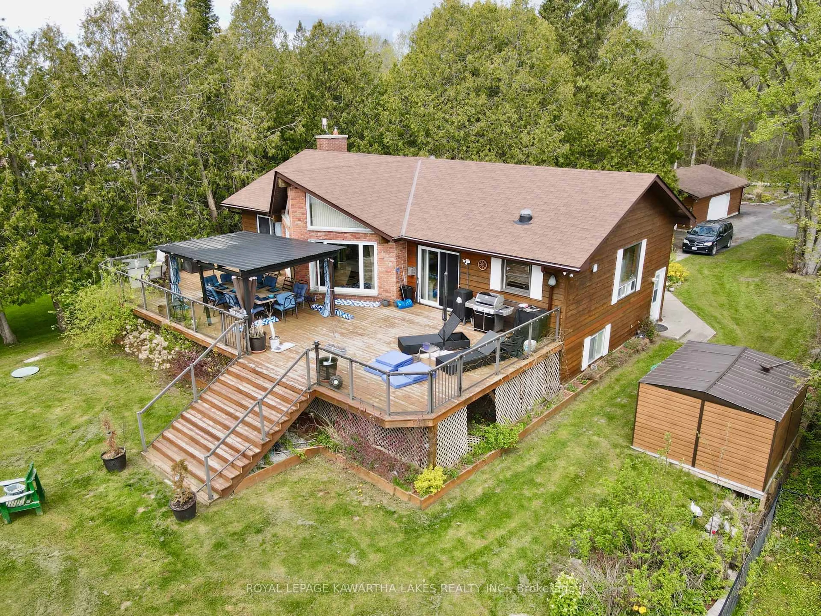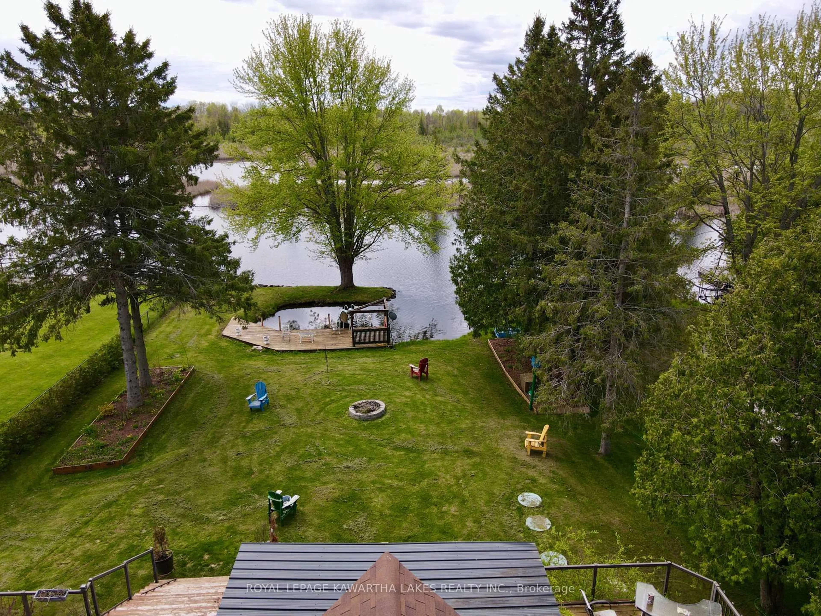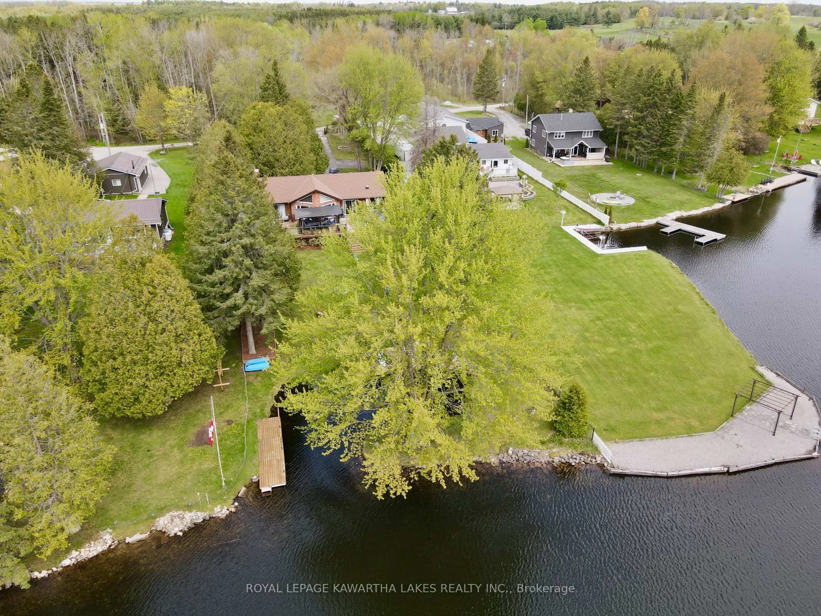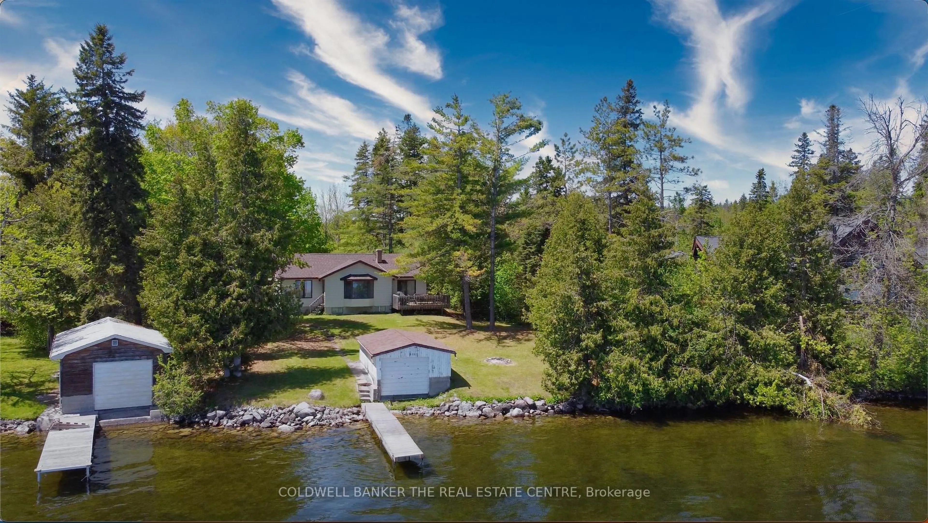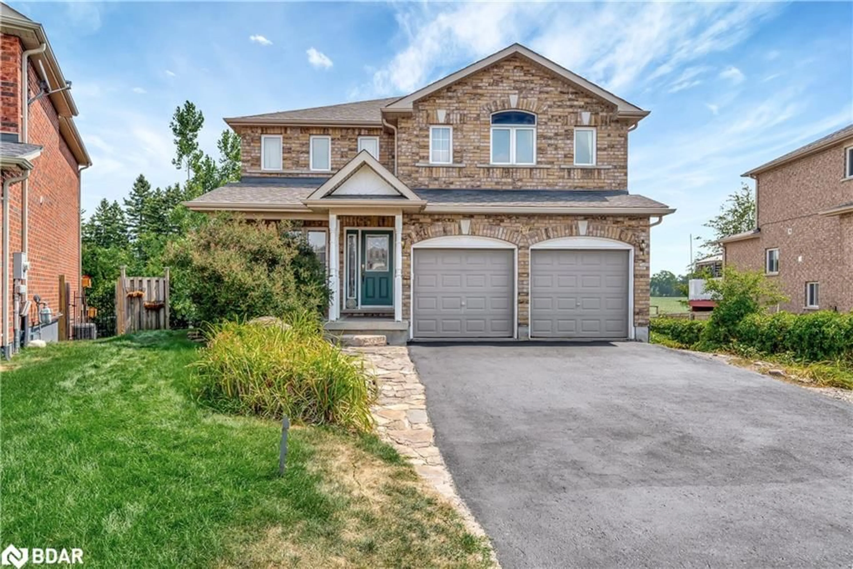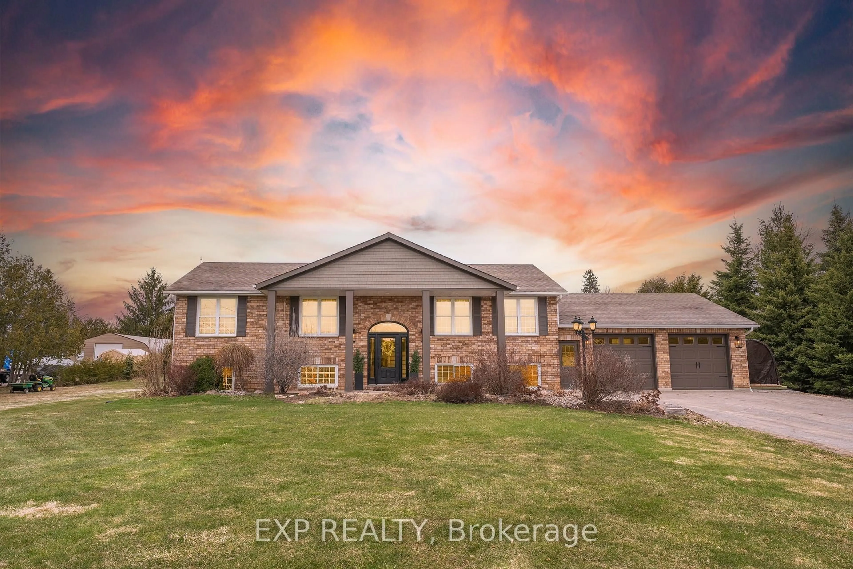21 Trent View Rd, Kawartha Lakes, Ontario K0M 2B0
Contact us about this property
Highlights
Estimated valueThis is the price Wahi expects this property to sell for.
The calculation is powered by our Instant Home Value Estimate, which uses current market and property price trends to estimate your home’s value with a 90% accuracy rate.Not available
Price/Sqft$481/sqft
Monthly cost
Open Calculator
Description
Experience year-round waterfront living in the heart of the Kawarthas at 21 Trent View, a spacious four-season home on Mitchell Lake with direct access to Balsam Lake via the Trent-Severn Waterway. Enjoy endless boating, fishing, and recreation right from your own shoreline. Set on 85 feet of waterfront, this property features a private sundeck, sheltered boat harbour, and waterslide, offering the perfect setting for lakeside fun with family and friends. Inside, the main floor boasts a bright, open layout with cathedral ceilings, floor-to-ceiling windows, a two-way fireplace, and gleaming hardwood floors. The expansive kitchen includes a central island, office nook, and walkout to a glass-railed deck with stunning water views. The primary bedroom offers hardwood flooring, a 3-piece ensuite, and deck access. A second spacious bedroom, double closet, and updated 3-piece bath complete the main level. The fully finished lower level serves as a self-contained in-law suite, featuring a separate entrance, open kitchen and dining area, cozy family room, private laundry, two bedrooms, and a 3-piece bath with heated floors-ideal for extended family or guests. Additional highlights include power steel gates, a double garage, and ample space for recreational vehicles and water toys. Located just 1 hour from the GTA, this rare offering combines peaceful waterfront living with convenient access to amenities and travel routes.
Property Details
Interior
Features
Main Floor
Foyer
3.05 x 1.45Kitchen
6.78 x 6.03Walk-Out / 2 Way Fireplace / Pantry
Living
6.36 x 5.66Vaulted Ceiling / Window Flr to Ceil / hardwood floor
Primary
6.04 x 3.62Walk-Out / 3 Pc Ensuite / hardwood floor
Exterior
Features
Parking
Garage spaces 4
Garage type Detached
Other parking spaces 10
Total parking spaces 14
Property History
