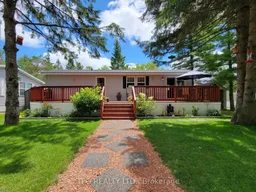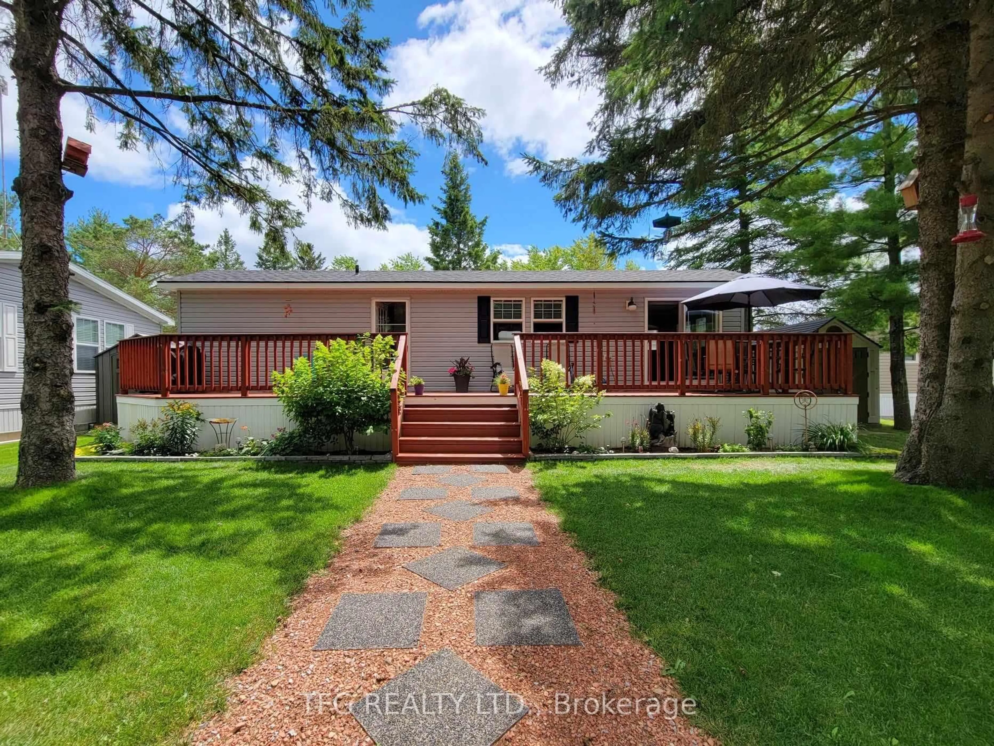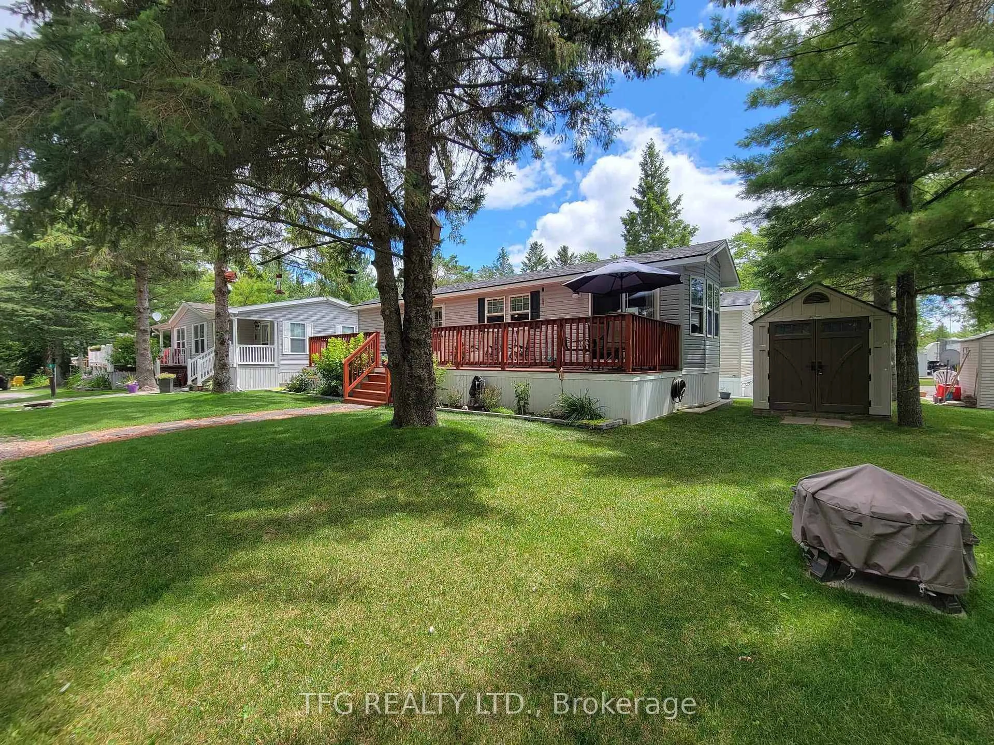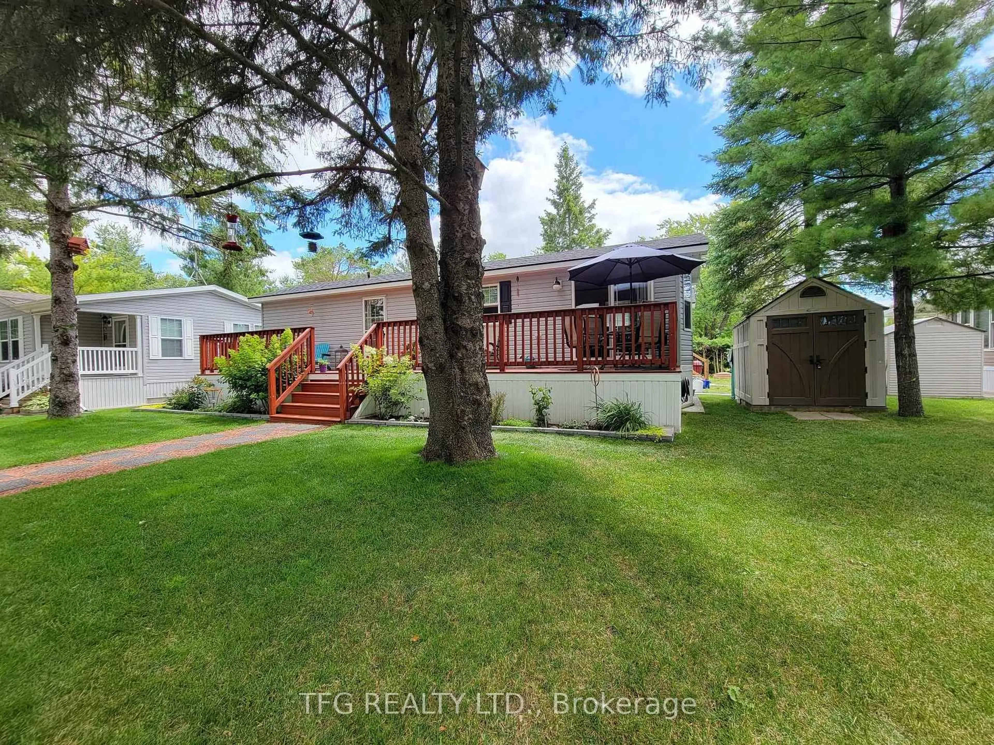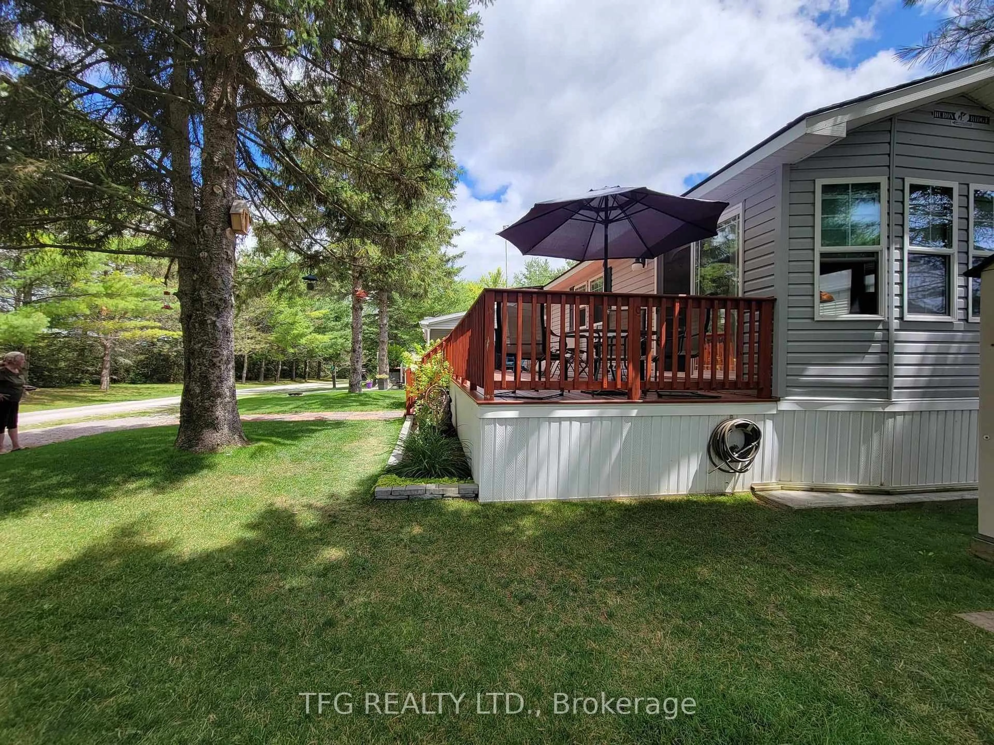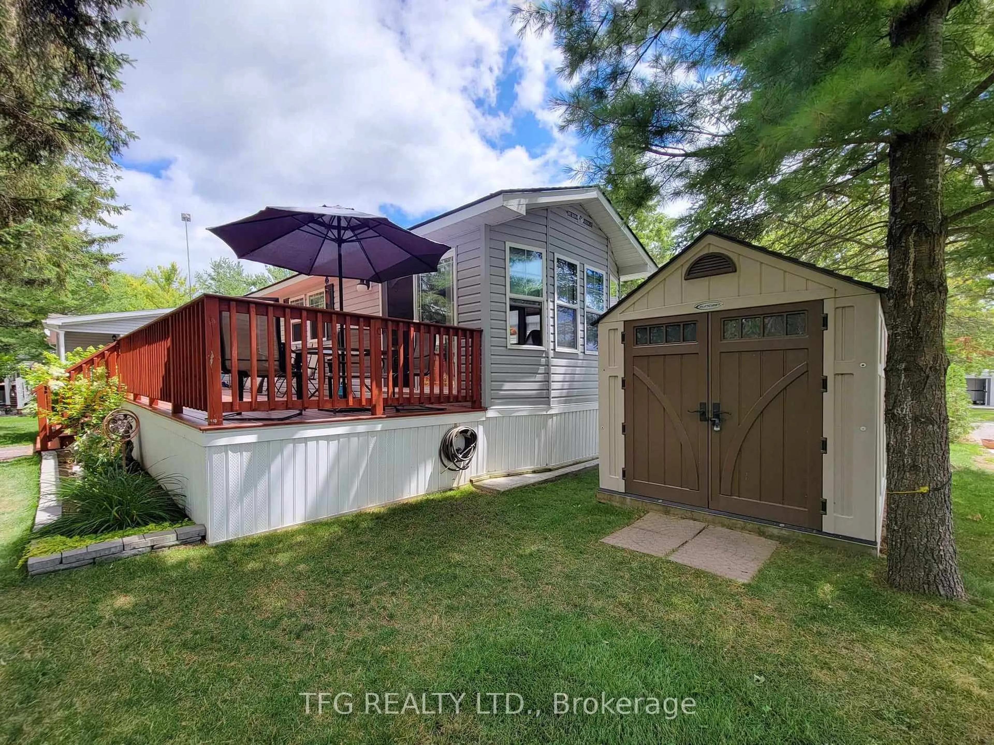3-2152 County Rd 36 Rd, Kawartha Lakes, Ontario K0M 1L0
Contact us about this property
Highlights
Estimated valueThis is the price Wahi expects this property to sell for.
The calculation is powered by our Instant Home Value Estimate, which uses current market and property price trends to estimate your home’s value with a 90% accuracy rate.Not available
Price/Sqft$71/sqft
Monthly cost
Open Calculator
Description
Are you looking for R & R and a summer packed with fun? Nestle In RV Resort on Emily Creek has it all-volleyball, horseshoes, darts, basketball, cornhole, parks, cards, live entertainment, and a heated pool with family/adult swim times. This quaint RV park has only 244 sites and is a level elevation for easy walking. (golf carts are not permitted) A short 10-minute boat ride gets you to Sturgeon Lake. Boat slips are available for $350/side. This large, landscaped lot features a 2016 44x12 General Coach Huron Ridge park model on a concrete pad with a full-length 44x10 deck and 2 entrances. The front entrance leads to a bright living area with a queen sofa bed, recliner, armchair, and end/coffee tables. The open kitchen offers full-sized S.S. appliances (fridge, stove, microwave), a dining table with bench seating, and an upgraded faucet. A hallway with a double closet connects to the spacious 4-piece bath and 2 bedrooms, one with a queen bed, double closet/drawers, and overhead storage, the other with double-size bunks and armoire-style storage. Includes an 8x10 shed, upgraded thermostat, water heater, lighting & more. Dogs welcome, off-leash park included! ***Yearly Park Fees $3975 + tax (May-Oct) + Hydro Deposit $300 - due by Apr 15th each year, buyer is responsible to pay any overage for hydro usage.
Property Details
Interior
Features
Main Floor
Kitchen
3.59 x 3.66Eat-In Kitchen / Stainless Steel Appl / Pantry
Living
3.87 x 3.66B/I Shelves / carpet free / W/O To Deck
Primary
2.44 x 3.66Semi Ensuite / B/I Shelves / Double Closet
2nd Br
1.89 x 1.92B/I Closet / South View / Vaulted Ceiling
Exterior
Features
Parking
Garage spaces -
Garage type -
Total parking spaces 1
Property History
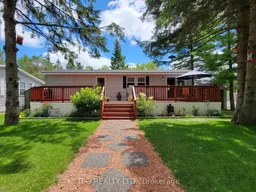 40
40