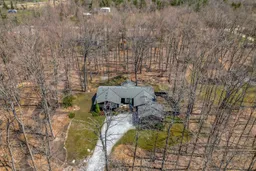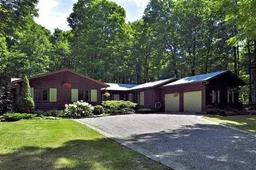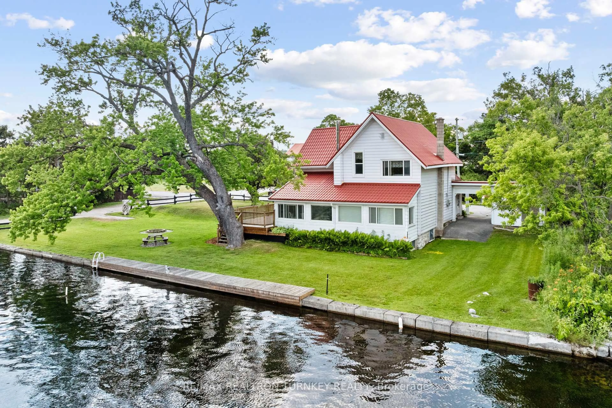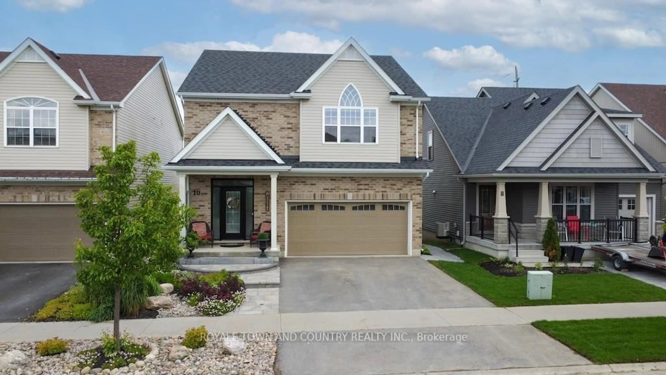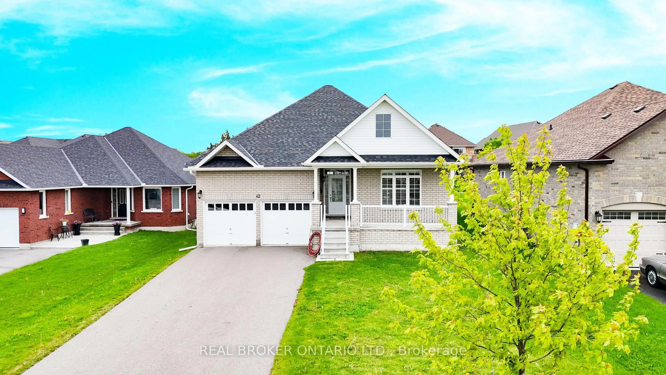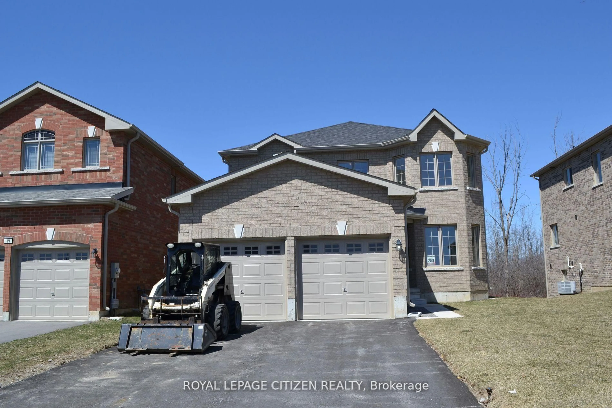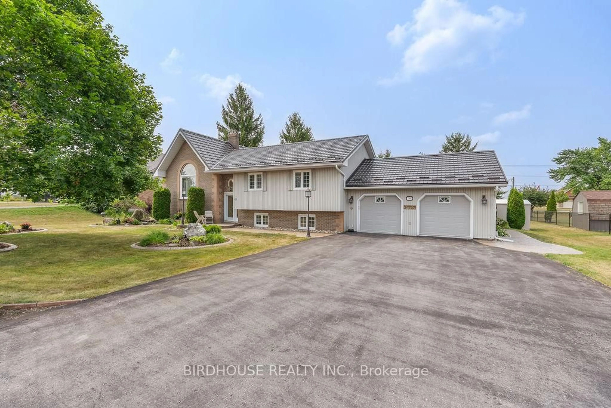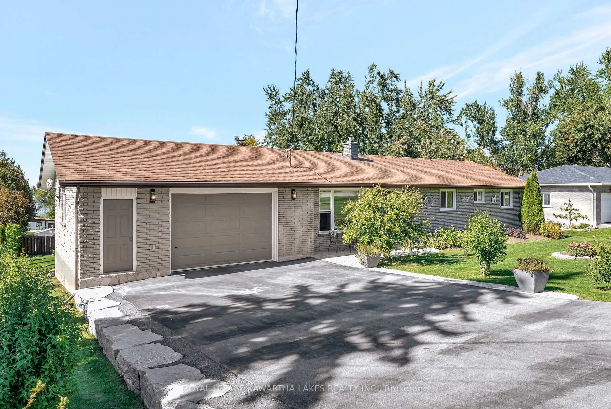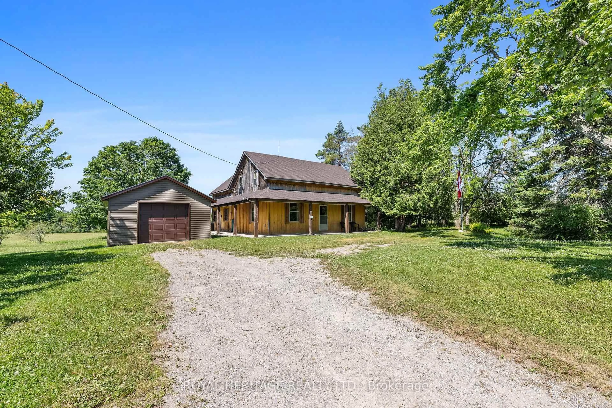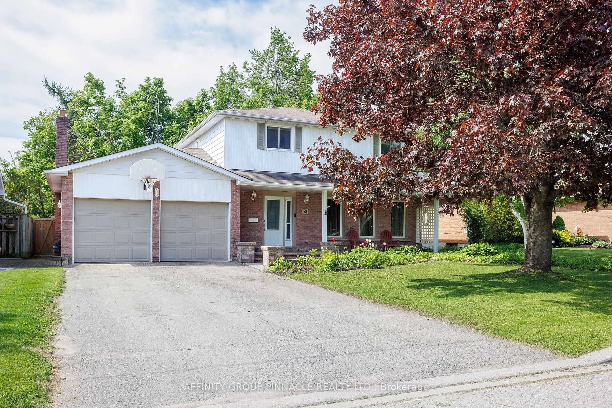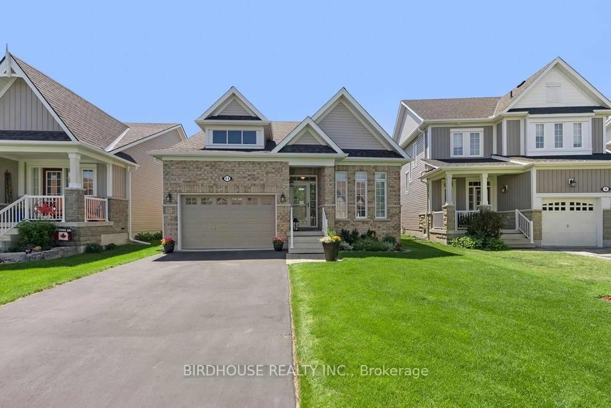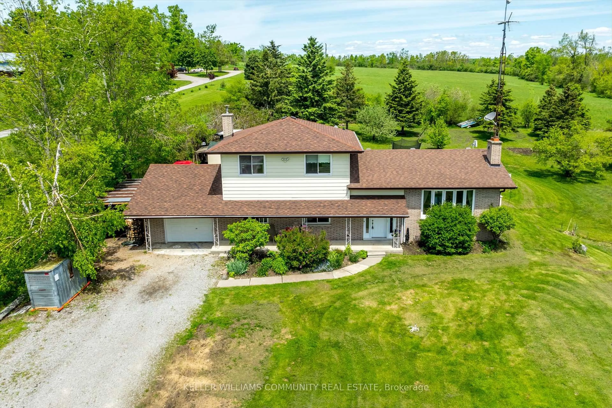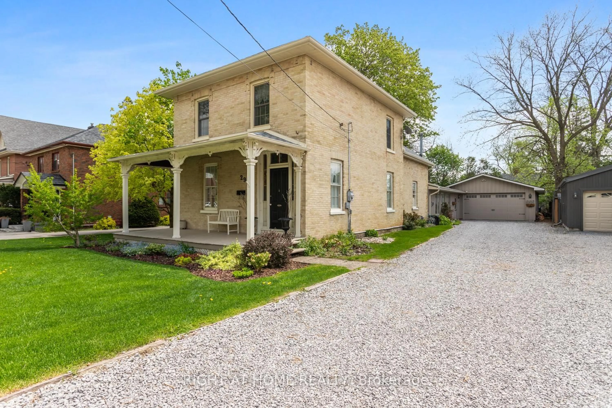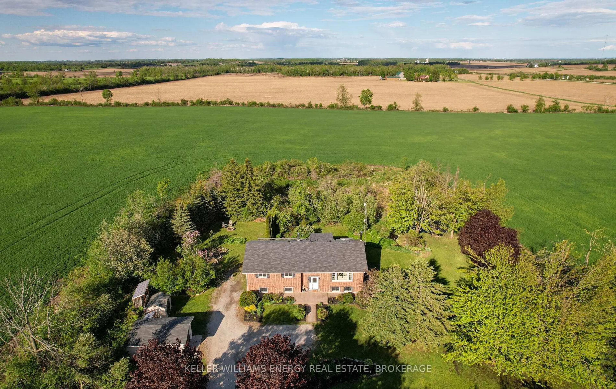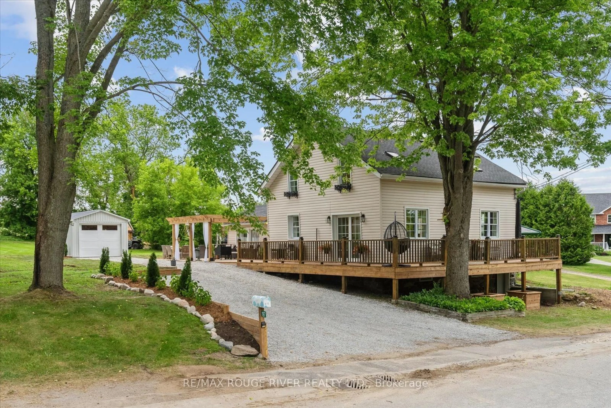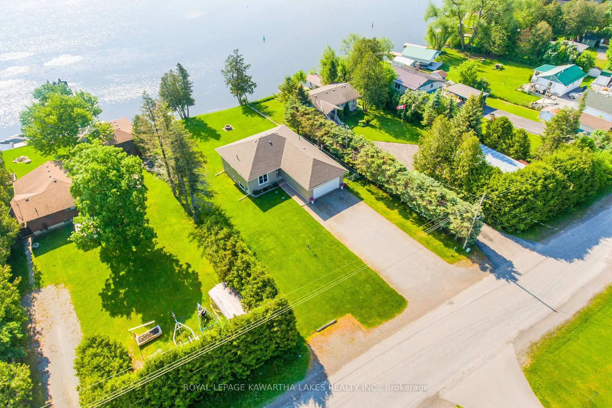Welcome to this charming 3-bedroom, 2- bathroom bungalow - the perfect blend of comfort, function and tranquility. Step inside to find a spacious, freshly painted interior with a thoughtfully designed layout that's ideal for hosting friends and family. Enjoy a separate dining room and a cozy living room, offering great spaces for entertaining or relaxing. The bright and airy primary bedroom features a large walk-in closet and a 4-piece en-suite for your own private retreat. Other two bedrooms both have closets. The heart of the home is the spacious kitchen, which flows seamlessly to the walk-out deck - the prefect spot to enjoy morning coffee or evening gatherings while taking in views of the beautifully treed backyard. A hot tub nestled in nature makes for the ultimate relaxation experience. The fully treed lot offers serene seasonal privacy with a charming walking trail woven throughout, making this property feel like your own secluded getaway. Located just steps away for Eganridge Golf Course and with water access to Sturgeon Lake, outdoor recreation is right at your fingertips. Plus, you're only 10 minutes from Bobcaygeon and 15 minutes from Fenelon Falls, giving you easy access to shops, dining and other local amenities. Whether you're entertaining or unwinding, this home offers the perfect mix of peaceful living and everyday convenience. Year round Access.
Inclusions: Built-In Microwave, Dishwasher, Dryer, Garage Door Opener, Hot Tub, Range Hood, Refrigerator, Smoke Detector, Washer, Window Coverings, Dog Fencing
