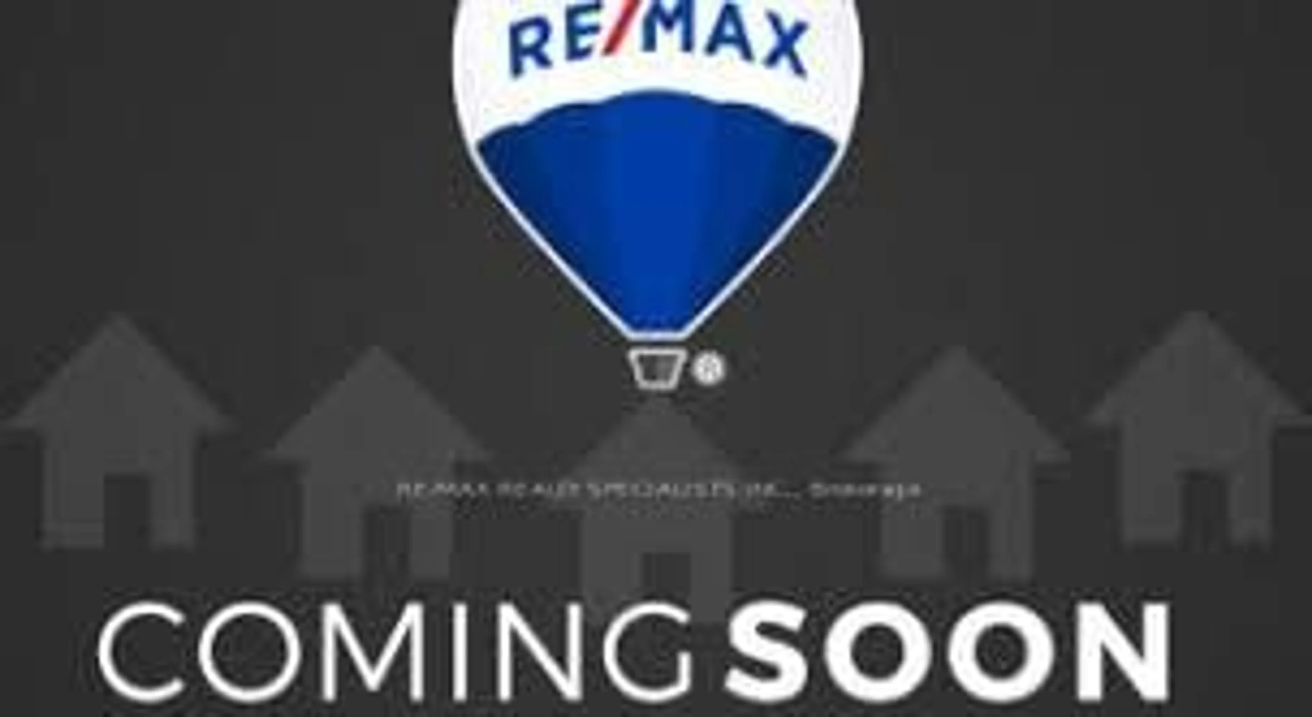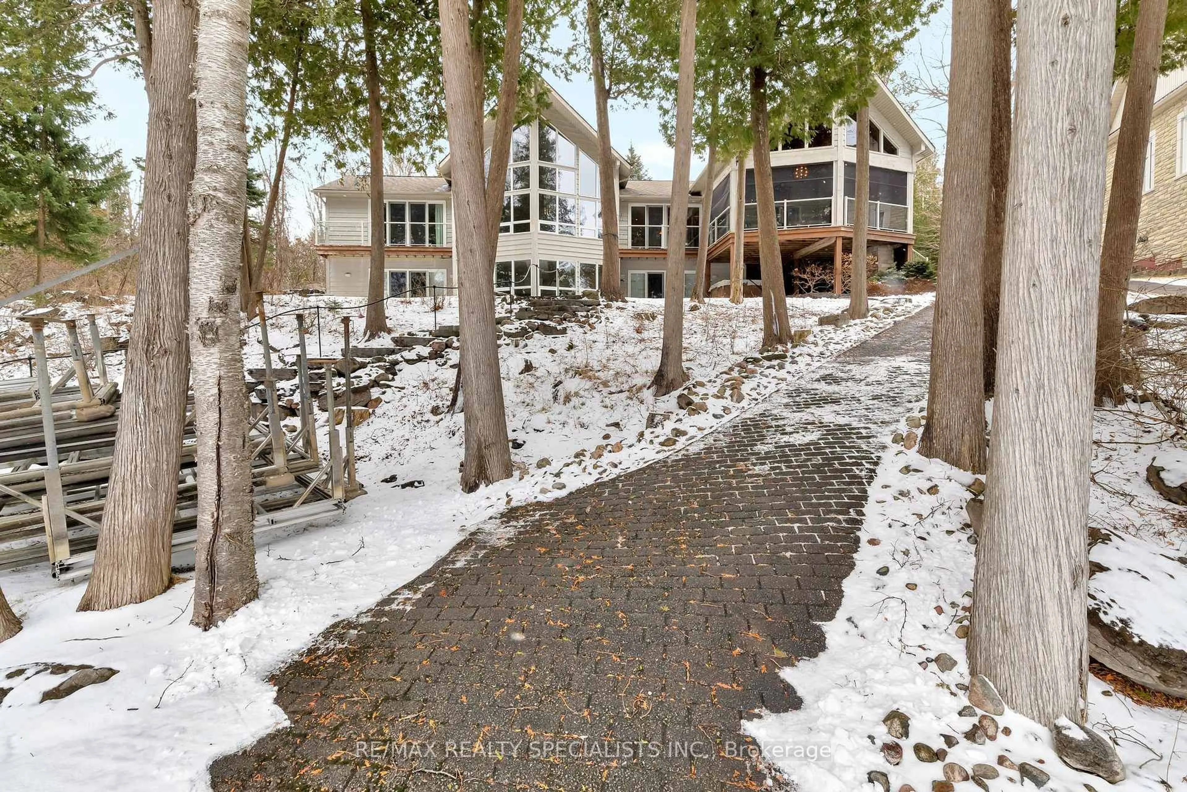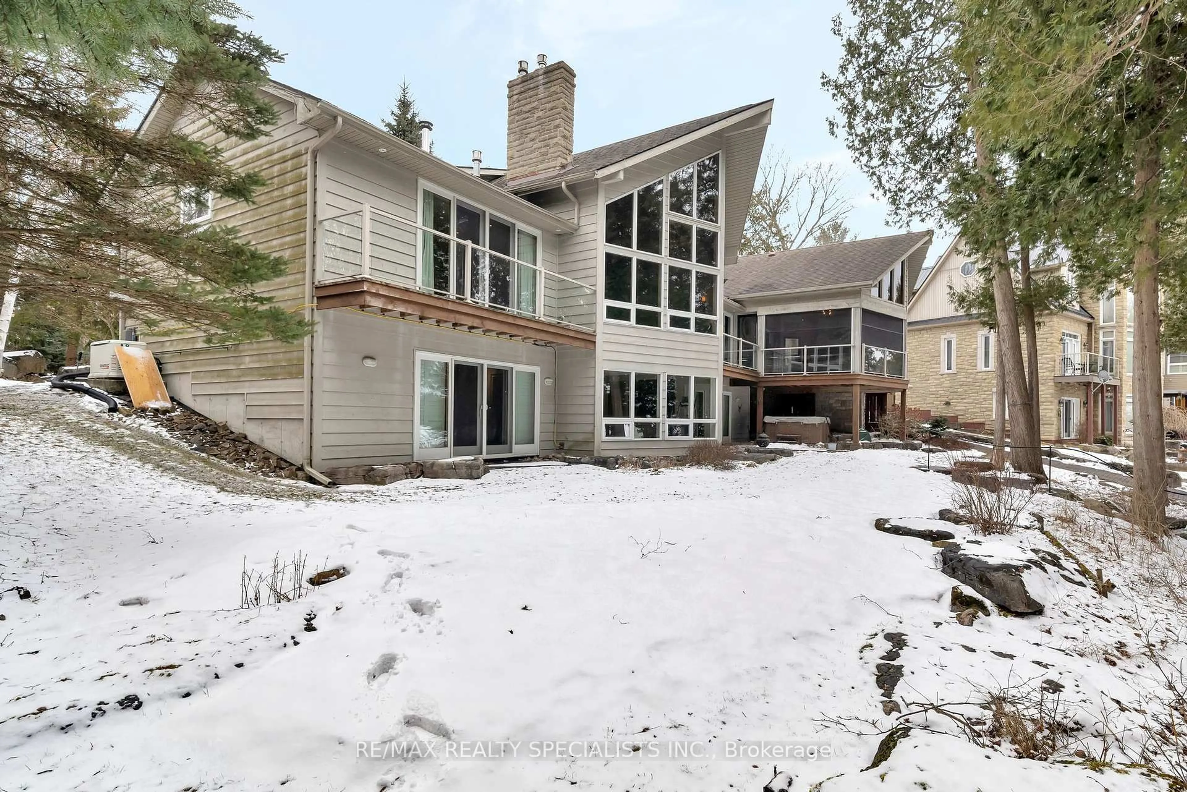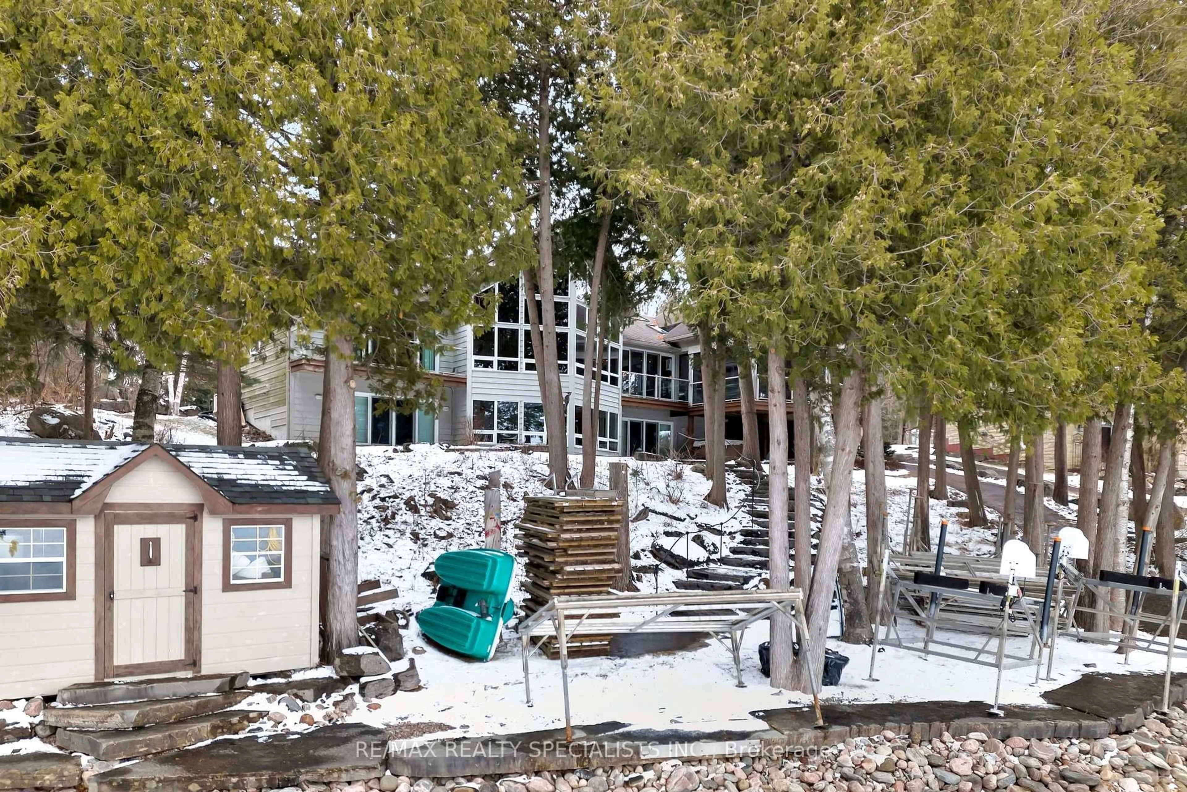294 Indian Point Rd, Kawartha Lakes, Ontario K0M 1K0
Contact us about this property
Highlights
Estimated ValueThis is the price Wahi expects this property to sell for.
The calculation is powered by our Instant Home Value Estimate, which uses current market and property price trends to estimate your home’s value with a 90% accuracy rate.Not available
Price/Sqft$953/sqft
Est. Mortgage$11,157/mo
Tax Amount (2024)$12,231/yr
Days On Market51 days
Description
BALSAM LAKE - DOUBLE LOT - 178 FEET OF WATERFRONTAGE - OFFERED FURNISHED - Experience the best of BALSAM LAKE with this stunning waterfront retreat perfectly situated in quiet calm bay on the highly sought-after Indian Point. Enjoy incredible privacy surrounded by larger properties, breathtaking long lake views and unforgettable summer sunsets. This beautifully updated and meticulously maintained 4,700 sq. ft. Custom built lake house offers a warm and inviting atmosphere. The open-concept main level features a great room with cathedral ceilings and cozy fireplace overlooking the lake. A well-appointed chefs kitchen with top of the line Jenn-Air appliances, 8'x 4' centre island and walkout to Spectacular Kawartha room with floor to ceiling stone fireplace. Spacious dining room with 6'x6' dining table and 8 chairs. Main-floor Primary bedroom, with fireplace and 4-piece bath. Open concept loft make for a great office or additional sleeping area with its own 3 piece bath. The full basement has another large entertainment area with floor to ceiling windows overlooking the lake, wet bar, custom entertainment wall unit, floor to ceiling fireplace, 3 large walkouts, 2 additional bedrooms and a convenient 3 piece bath. Separate large 3 car garage, professionally landscaped, inground irrigation, abundance of docks and boat lifts ... SO MUCH MORE.
Property Details
Interior
Features
Main Floor
Kitchen
5.0 x 4.49Vaulted Ceiling / B/I Appliances / W/O To Sunroom
Dining
5.04 x 4.59Overlook Water / W/O To Balcony / Open Concept
Great Rm
7.16 x 6.28Cathedral Ceiling / Fireplace / Overlook Water
Primary
5.98 x 4.46Fireplace / Overlook Water / 4 Pc Bath
Exterior
Features
Parking
Garage spaces 3
Garage type Detached
Other parking spaces 9
Total parking spaces 12
Property History
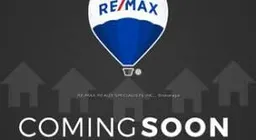 50
50
