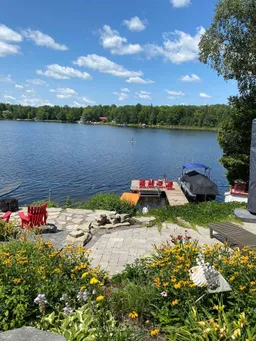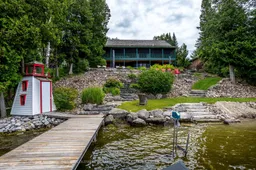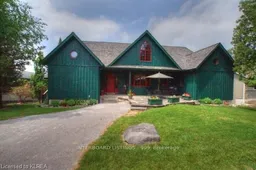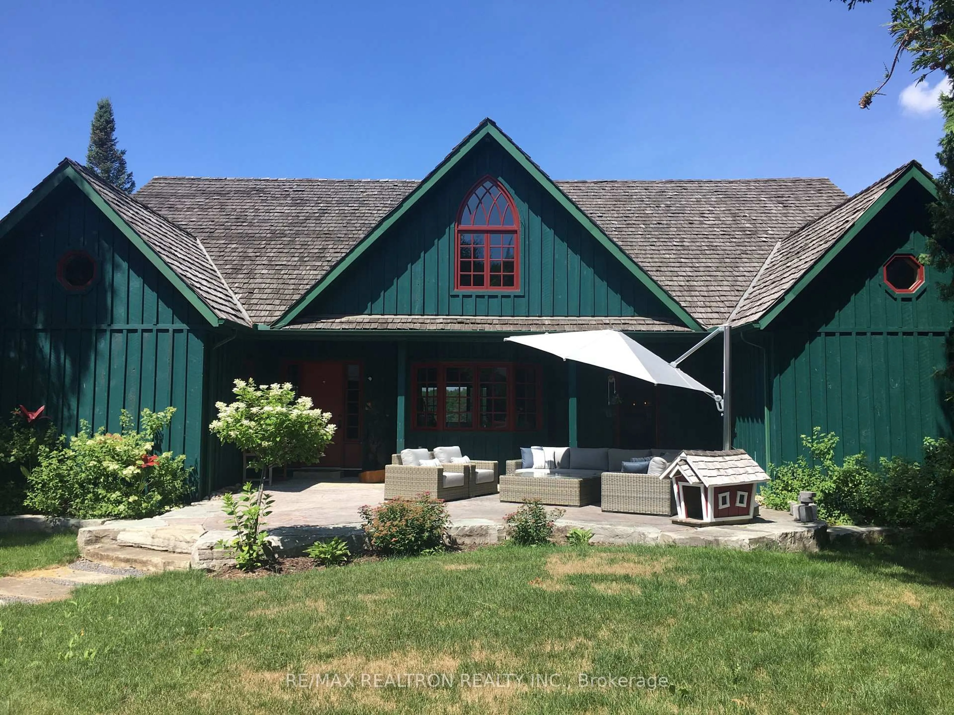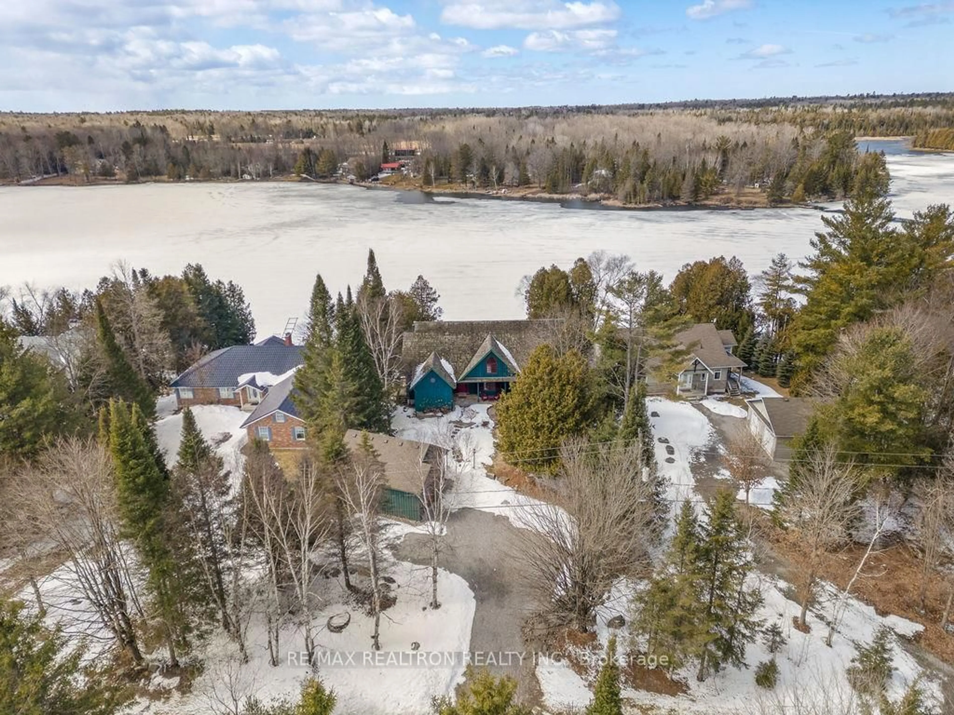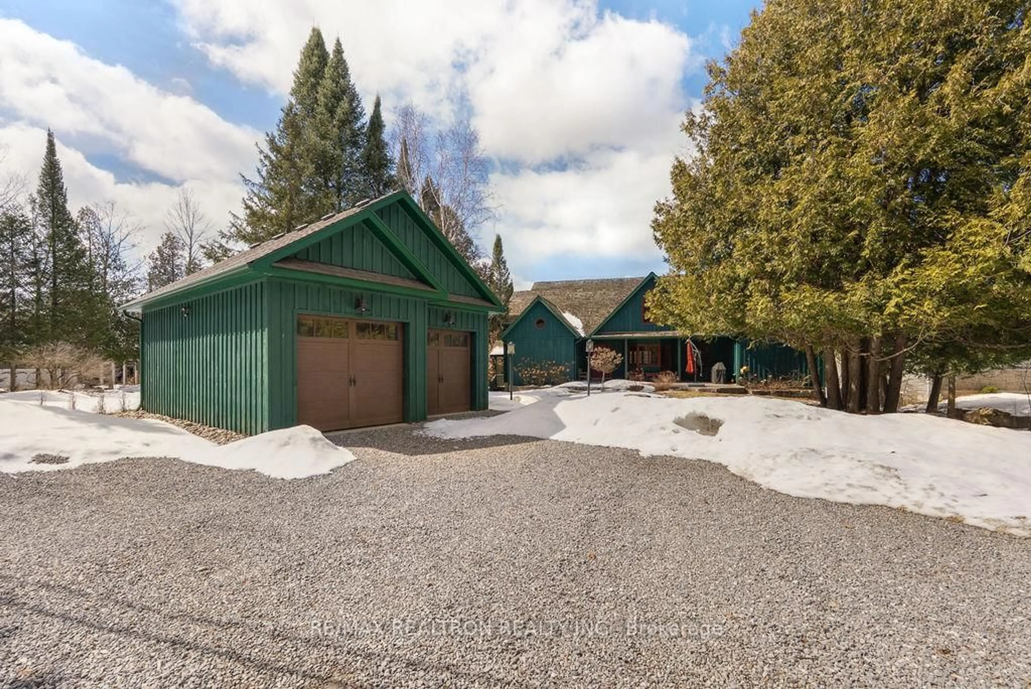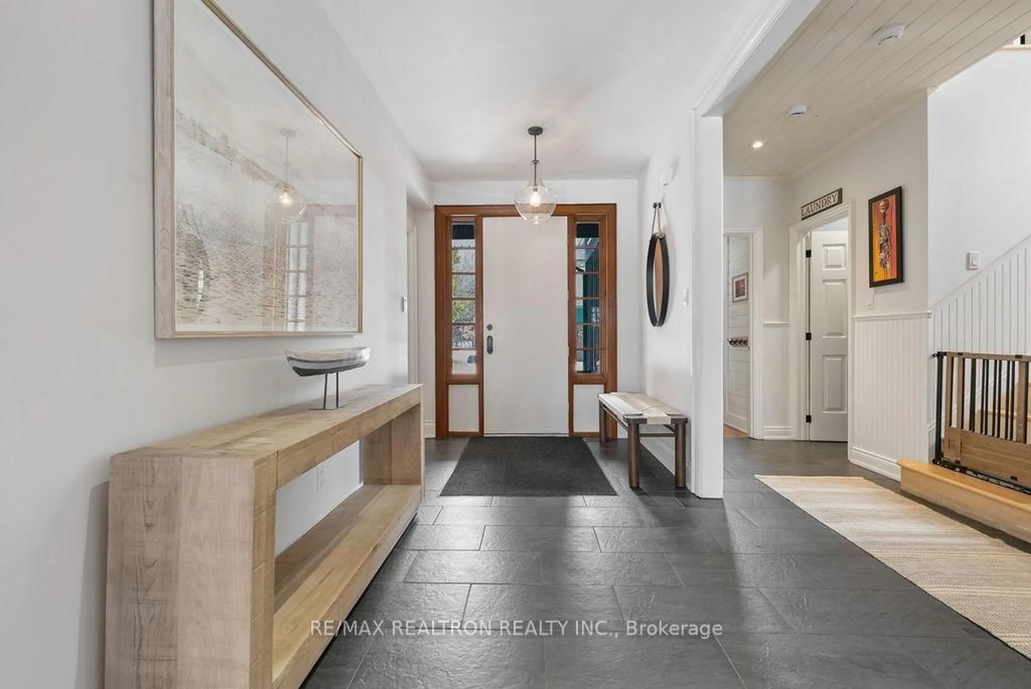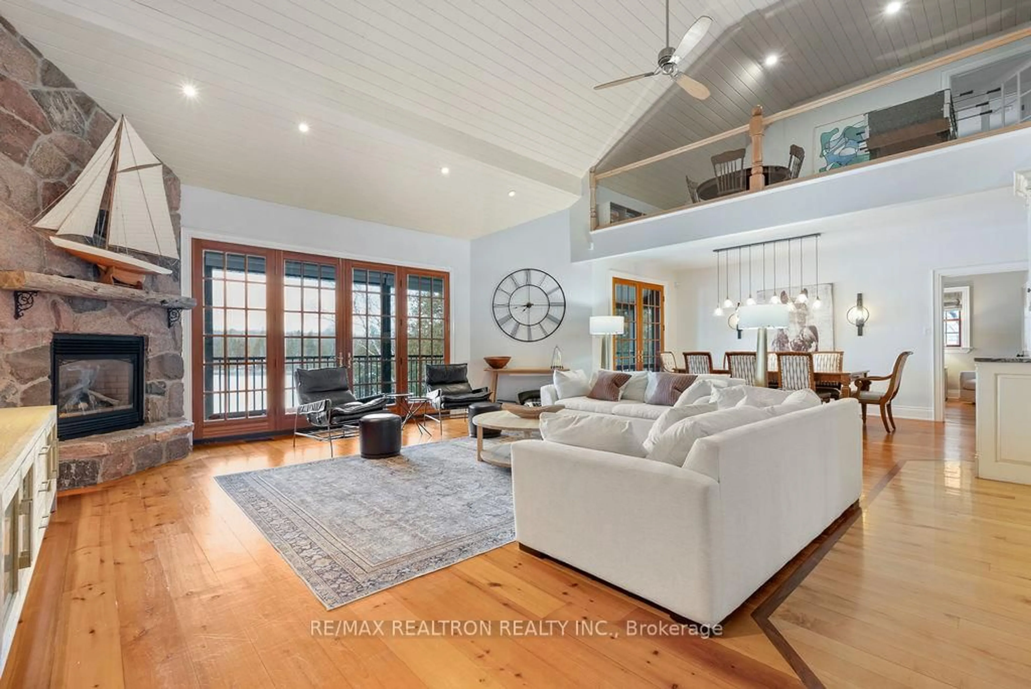304 Indian Point Rd, Kawartha Lakes, Ontario K0M 1K0
Contact us about this property
Highlights
Estimated valueThis is the price Wahi expects this property to sell for.
The calculation is powered by our Instant Home Value Estimate, which uses current market and property price trends to estimate your home’s value with a 90% accuracy rate.Not available
Price/Sqft$630/sqft
Monthly cost
Open Calculator
Description
One Of A Kind Custom Built Cottage On The Gem of the Kawarthas, Balsam Lake! Boasting 4500 Sq Ft Of Living Space Plus An Extra 2000+ Sq Ft Lower Level (W/ Walkout), This Stunning Home With High End Finishes Will Not Disappoint! With 8 Large Bedrooms and 4 Full Bathrooms, There's Enough Room For Your Family and Friends! Enjoy Gorgeous Sunset Views Overlooking Beautiful Balsam Lake From The 60' Screened-In Porch. Cook Up a Feast In The Classic French Country Kitchen With Leathered Granite Counters. Huge Open 2nd Floor Loft Overlooking Main Floor With Games Area and Complete Family Suite With 2 Bedroom & Shared 4pc Bath. Vaulted Ceilings. Sprinkler System. Large Dock. Cedar Sauna. 3 Fireplaces. Cedar Shake Roof. Custom Steps Were Built For Easy Access To The Sandy Waterfront, Perfect for Kids! 90 Minutes From The GTA!
Property Details
Interior
Features
Upper Floor
Br
3.75 x 3.964 Pc Bath / Wood Floor
Loft
15.24 x 10.06O/Looks Living / Open Concept / Pot Lights
Br
3.41 x 3.964 Pc Bath / Wood Floor
Exterior
Features
Parking
Garage spaces 2
Garage type Detached
Other parking spaces 6
Total parking spaces 8
Property History
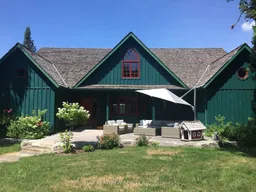 46
46