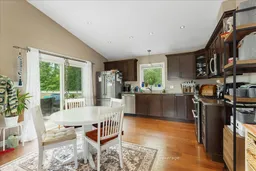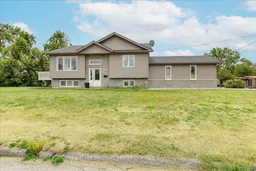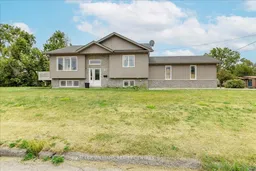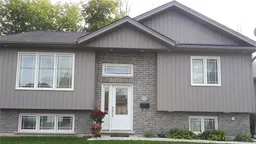The Perfect Home for Multi-Generational Living in the Vibrant Community of Lindsay! This 2014-Built Raised Bungalow Sits Proudly On A Quarter-Acre Corner Lot With An Expansive Side Yard, Offering Both Privacy And Potential. The Tastefully Updated Main Floor Offers Space, Comfort, And Versatile Living Options With An Open-Concept Living And Dining Area, A Full Bathroom And Three Generously Sized Bedrooms With Plenty Of Storage. The Lower Level Features A Spacious In-Law Suite With A Separate Entrance, Private Patio, A Full Kitchen And Bathroom & Two Bright & Spacious Bedrooms. Ideal For Multi-Generational Living, Guests, Or Rental Potential. Prefer A Single-Family Layout? The Space Can Easily Be Converted Back To A Traditional Basement To Suit Your Lifestyle. Conveniently Located Just Minutes From Downtown Lindsay, You Can Easily Access Local Shops, Restaurants, Parks And Amenities. Commuters Will Appreciate The Quick Connection To Highway35. Whether You're Seeking An Investment Opportunity Or A Flexible Home For Your Family's Evolving Needs, This Property Is A Rare Find With A Legal Accessory Dwelling Designation From The City of Kawartha Lakes For The Lower Level (Vacant as of Nov 1, 2025). See Realtor Remarks for Financial Details & Sch C.
Inclusions: Stainless Steel Fridge (x2), Stainless Steel Built-in Microwave (x2), Stainless Steel Dishwasher, Stainless Steel Stove/Oven (x2),Washer and Dryer with Pedestals, Chest Freezer, All Existing Light Fixtures (Entryway Light As-is) and Blinds (Only), All Existing Bathroom Mirrors, 1 Garage Door Opener with 1 Remote.







