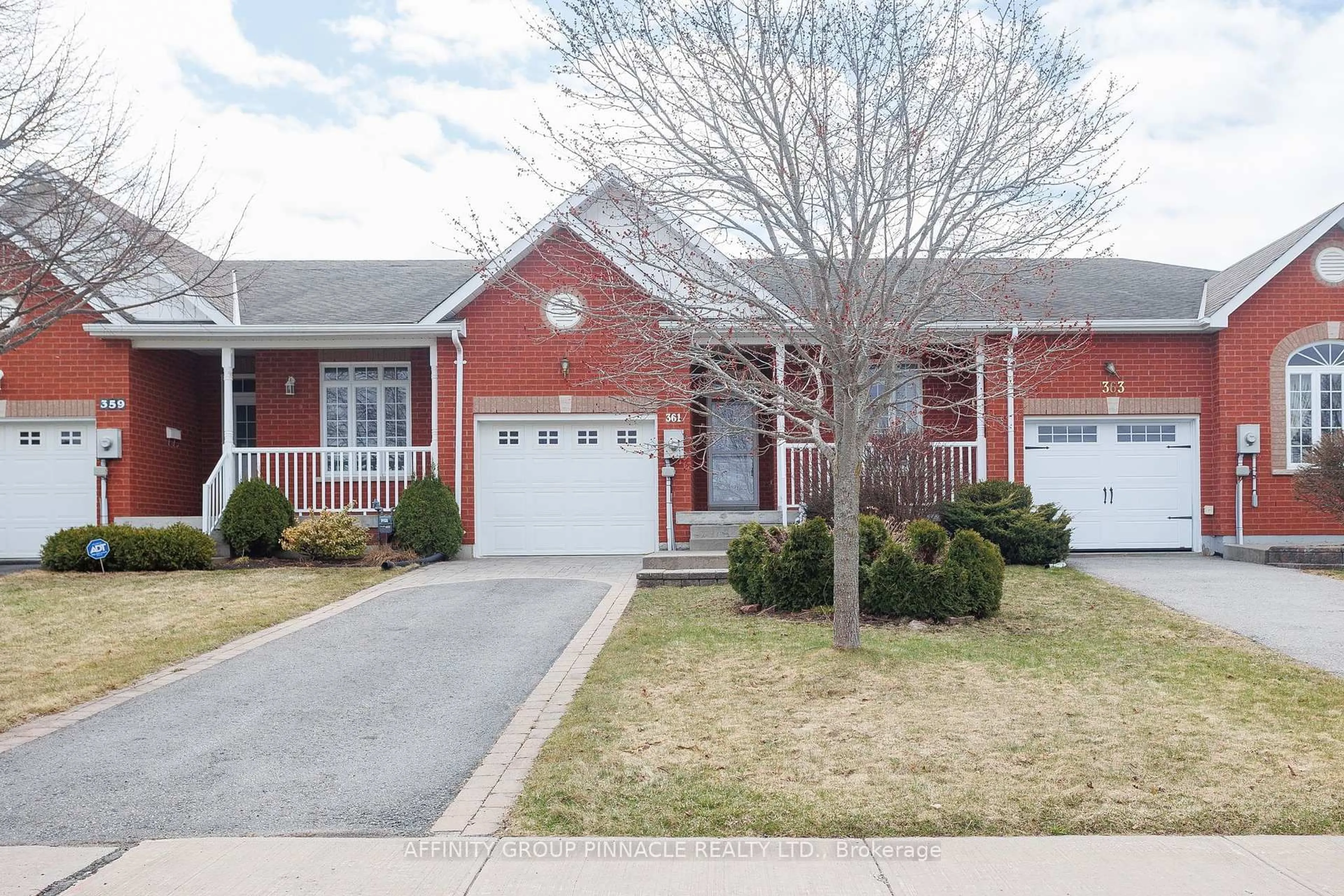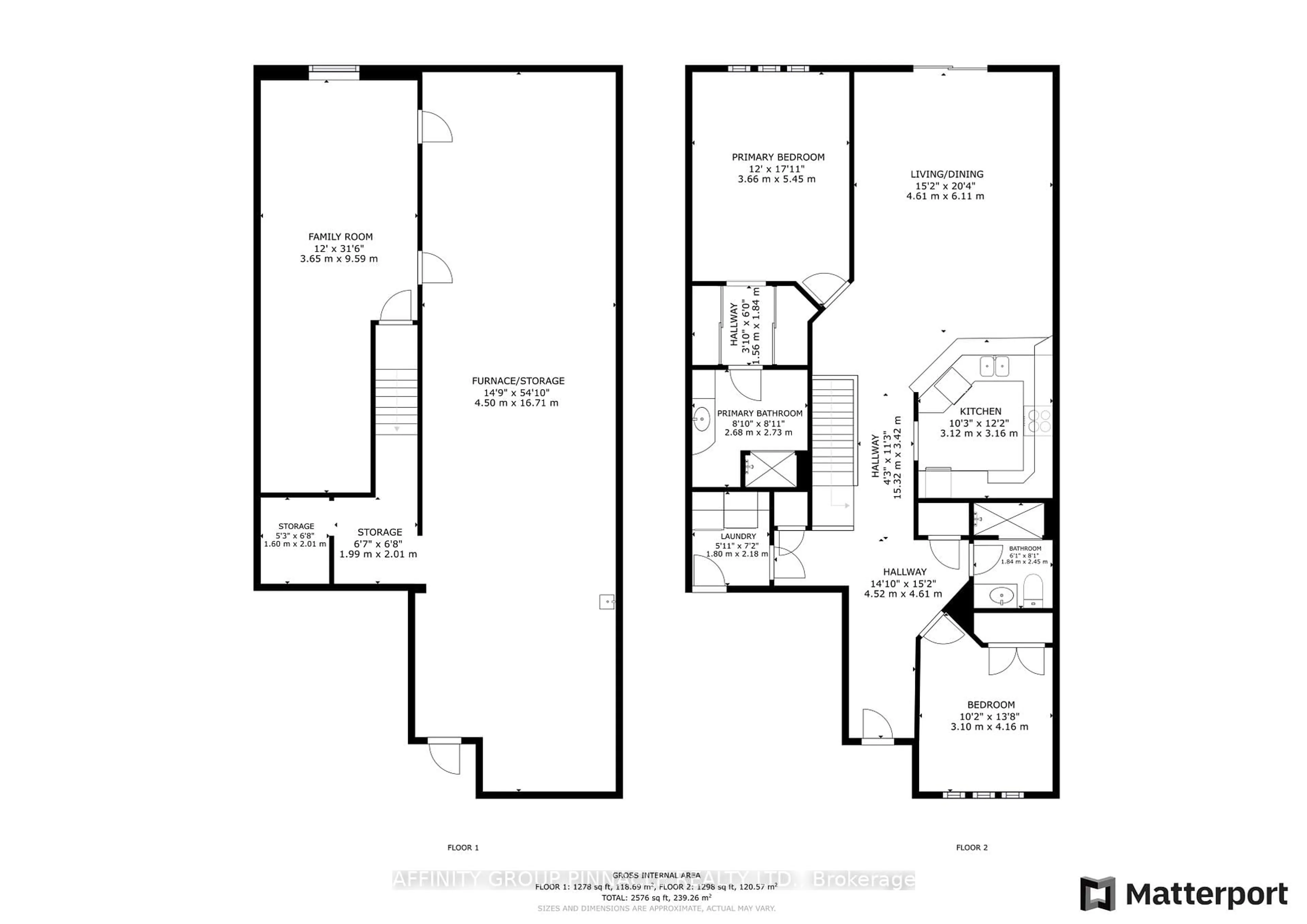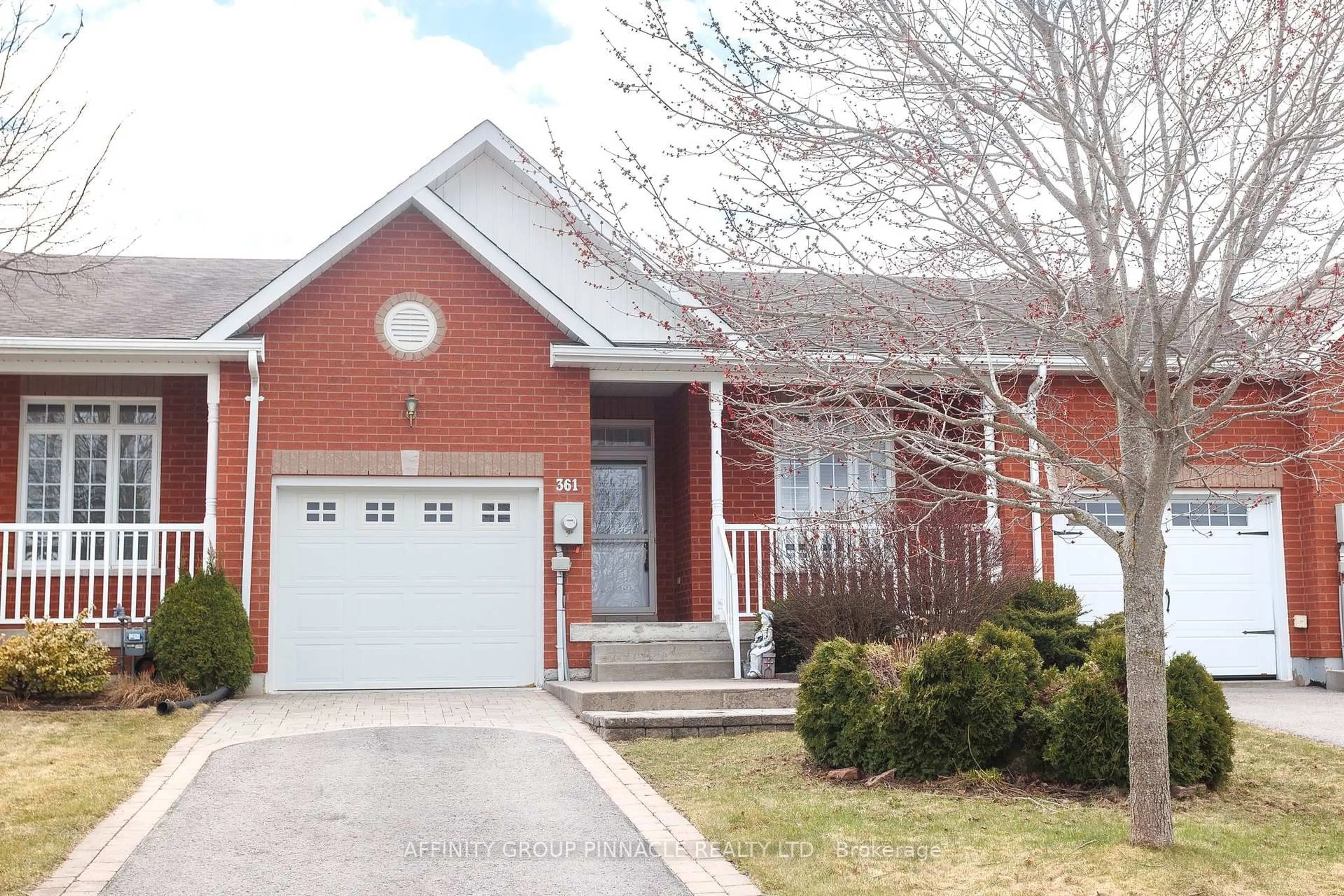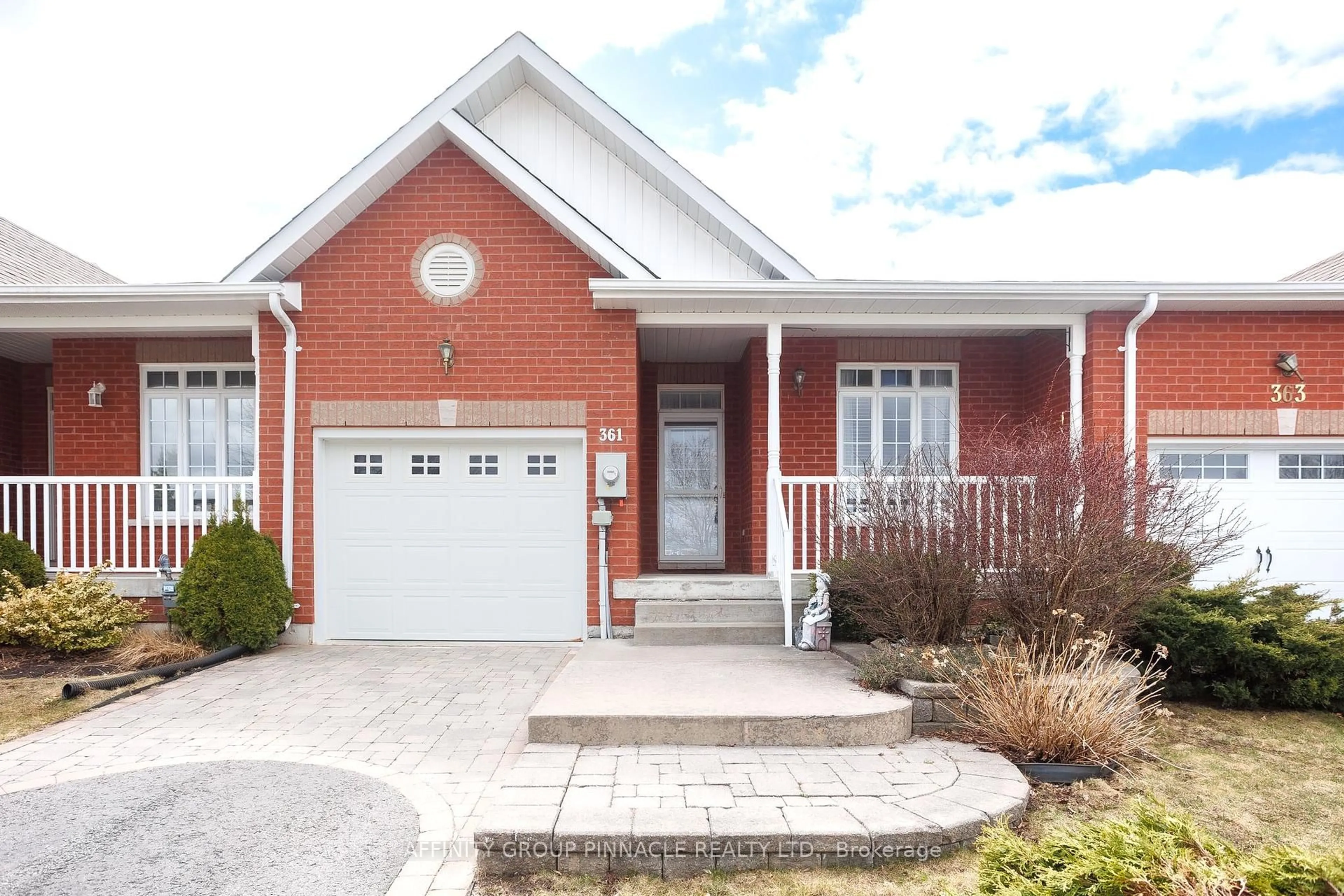361 Wallace Dr, Kawartha Lakes, Ontario K9V 6L5
Contact us about this property
Highlights
Estimated ValueThis is the price Wahi expects this property to sell for.
The calculation is powered by our Instant Home Value Estimate, which uses current market and property price trends to estimate your home’s value with a 90% accuracy rate.Not available
Price/Sqft$472/sqft
Est. Mortgage$2,577/mo
Tax Amount (2024)$3,962/yr
Days On Market13 days
Description
Welcome to this inviting raised bungalow townhouse, built in 2004, nestled in a sought-after neighborhood of Lindsay. This home offers a perfect blend of comfort and convenience, ideal for those seeking main-floor living with easy access to local amenities. Spacious Layout: This 2-bedroom, 2-bathroom home features a combined living and dining area with walkout access to a private backyard patio, perfect for relaxing or entertaining. Enjoy a generously sized primary bedroom with a bright window, his and hers closets, and a walk-in shower in the ensuite bathroom. A well-sized second bedroom on the main floor is complemented by a convenient 4-piece bathroom. The kitchen boasts a practical layout, making meal preparation a breeze. The home features nice high ceilings and large windows, enhancing the airy and open feel throughout. Laundry is conveniently located on the main floor with direct access to the attached single-car garage, which offers additional storage and parking space. The basement is partially finished with high ceilings, providing ample storage and potential to create your own personal oasis. Situated in a desirable area of Lindsay, this home is close to various amenities, including shopping, places of worship, schools, the local recreation center, golf, boating, all ensuring everything you need is within reach. This townhouse offers a unique opportunity to enjoy comfortable living in a prime location.
Property Details
Interior
Features
Main Floor
Living
4.61366 x 6.11Combined W/Dining
Kitchen
3.12 x 3.16Bathroom
1.84 x 2.452 Pc Bath
Primary
3.66 x 5.45Exterior
Features
Parking
Garage spaces 1
Garage type Attached
Other parking spaces 2
Total parking spaces 3
Property History
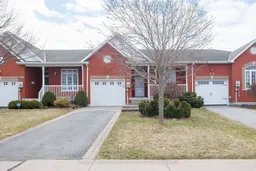 42
42
