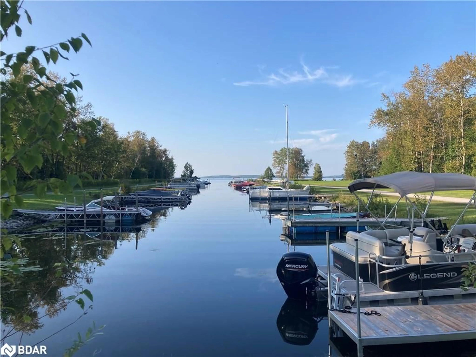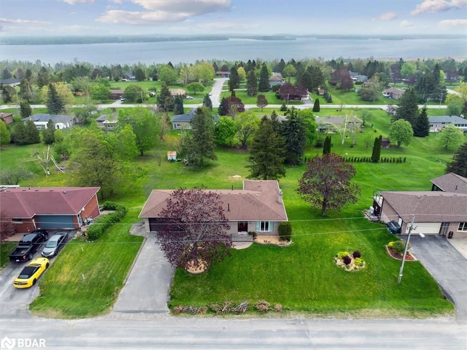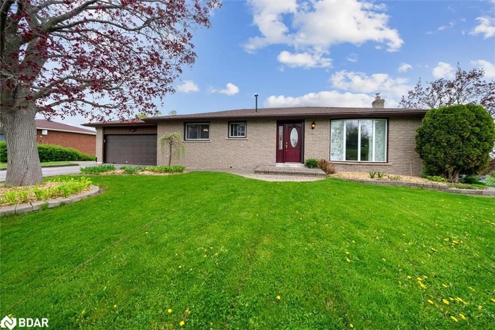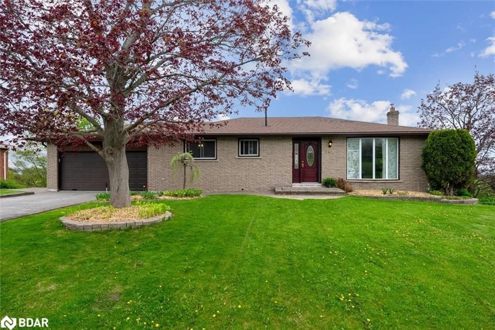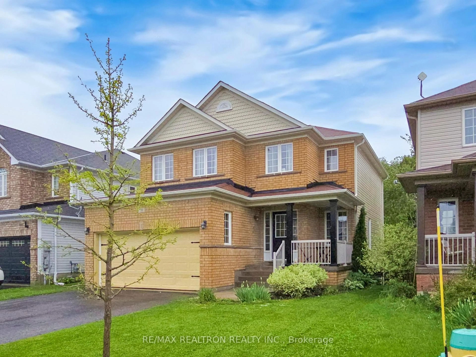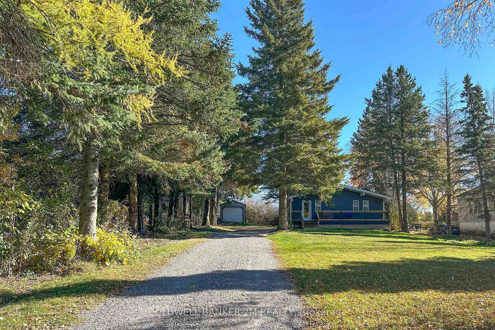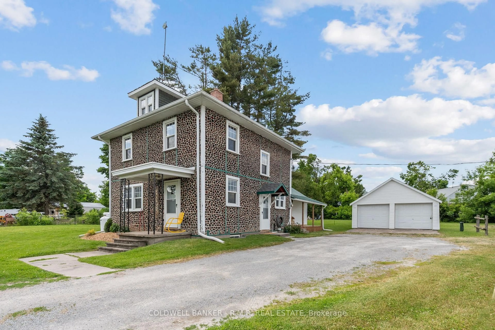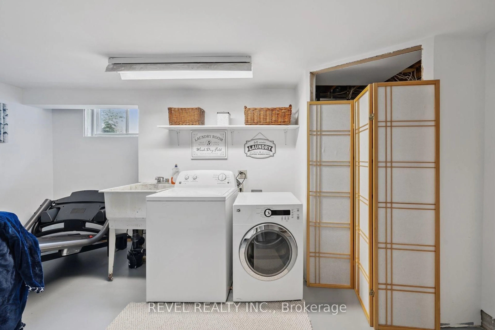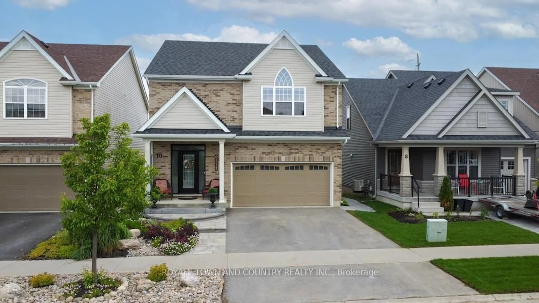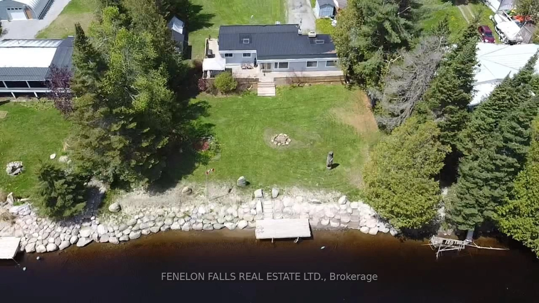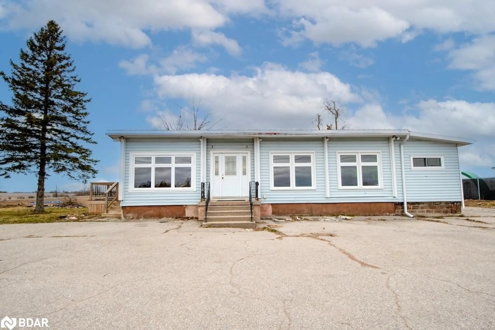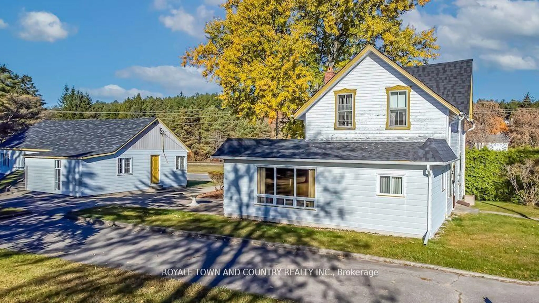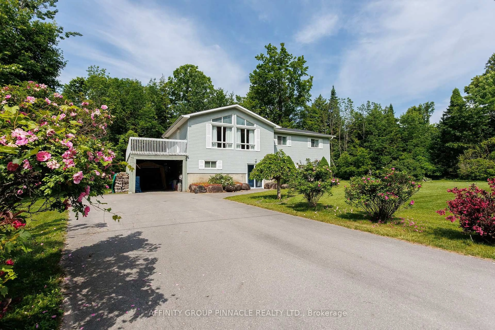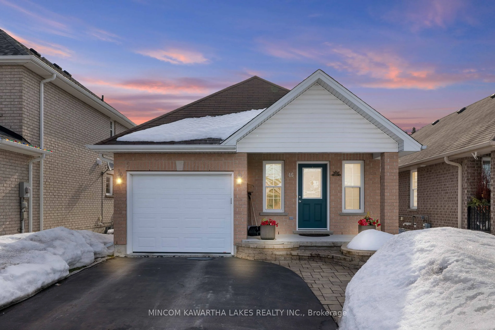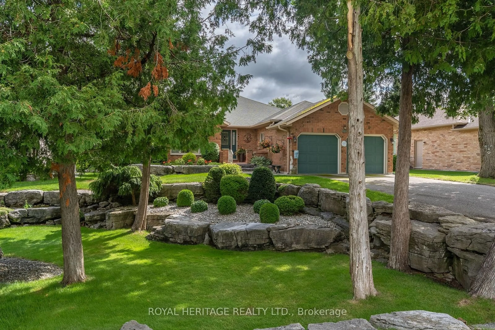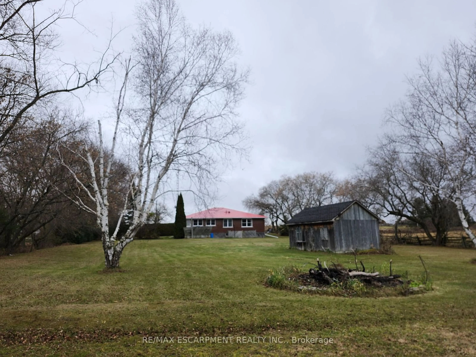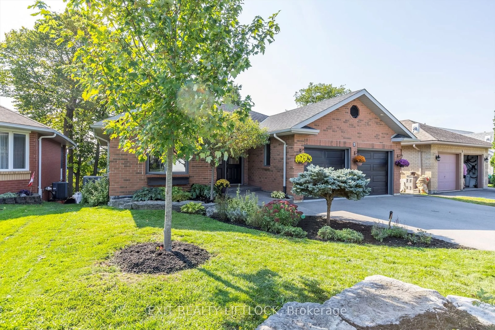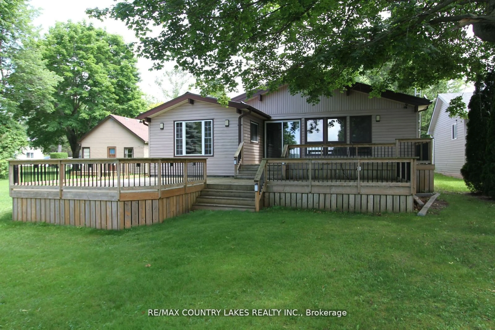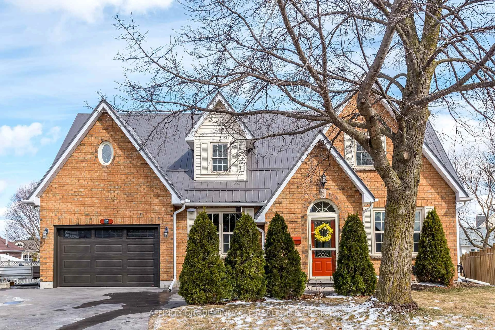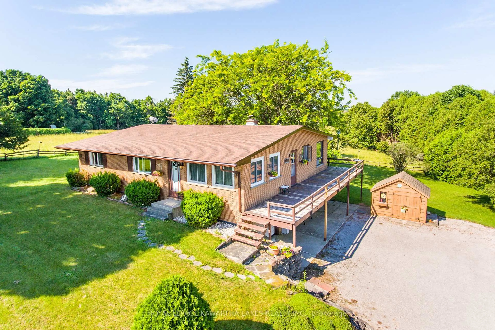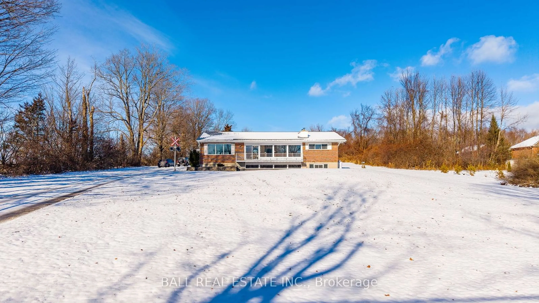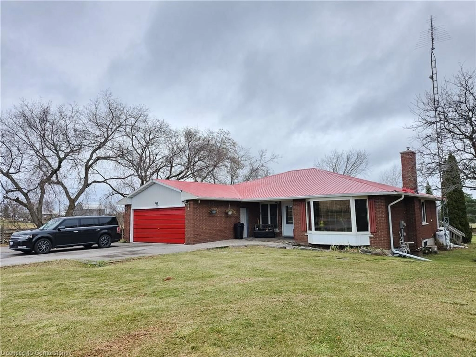381 Country Club Cir, Bobcaygeon, Ontario K0M 1A0
Contact us about this property
Highlights
Estimated valueThis is the price Wahi expects this property to sell for.
The calculation is powered by our Instant Home Value Estimate, which uses current market and property price trends to estimate your home’s value with a 90% accuracy rate.Not available
Price/Sqft$632/sqft
Monthly cost
Open Calculator
Description
Located in Sought after Community of Victoria Place on a quiet street. This 2 bdrm brick bungalow offers year 'round views of Pigeon Lake. Pleasantly laid out with hrdwd flooring in the O/C living/dining rm areas, Wrm up in the winter with a propane FP while you watch the neighborhood through the large picture window. The White kitchen is sunny and bright giving you those desirable lake views. From the dining room you can access the 3+ season sunroom supplying more of the scenery you'll love to own. Warmer winter days you can turn on propane FP here. W/O from this room to a quaint deck. The rest of the main level has 2 bdrms with closets and a sizeable 4 piece bath. Inlaw potential on the lower level with a full walk out from the family rm leading to an interlocking patio and lrg bkyrd. A 3rd FP cozy's up this large room in a hurry! Ample laundry room with built in cupboards and w/o to bckyrd. Next Rm is Presently used as an office (could be 3rd bdrm). Walk up to the garage from here. 3 pc bth on this level too! Sep Utility Rm holds HWT, storage & 200 am breaker box. Owing a home in this community allows you to become a member of the Victoria Place Association for a YEARLY fee (2024 was $760)(Membership ONLY AVAILABLE to home owners in this community) Membership gives you access to all the green space, , Approx. 4000 ft of direct waterfront on Pigeon Lake, 2 sandy beaches, a dog beach, dock for your boat, inground salt water pool, tennis/pickle ball courts, clubhouse, extra parking in a locked compound , and plenty of easy going community activities if you care to join such as darts, art class, lawn bowling, horse shoes & much more! Bonus Woodlands association gives you managed forest property with miles of trails to wonder and a beautiful old barn that hosts dances from time to time. NATURAL GAS IS COMING SOON!!! Google Victoria Place Drone Tours for some great footage!
Property Details
Interior
Features
Main Floor
Living Room
4.55 x 4.22crown moulding / fireplace / hardwood floor
Dining Room
3.91 x 3.02crown moulding / hardwood floor / separate heating controls
Sunroom
3.96 x 3.51fireplace / laminate / separate heating controls
Bedroom
3.68 x 3.05Broadloom
Exterior
Features
Parking
Garage spaces 2
Garage type -
Other parking spaces 4
Total parking spaces 6
Property History
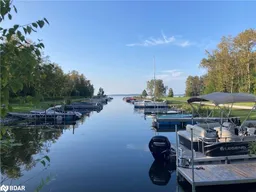 46
46
