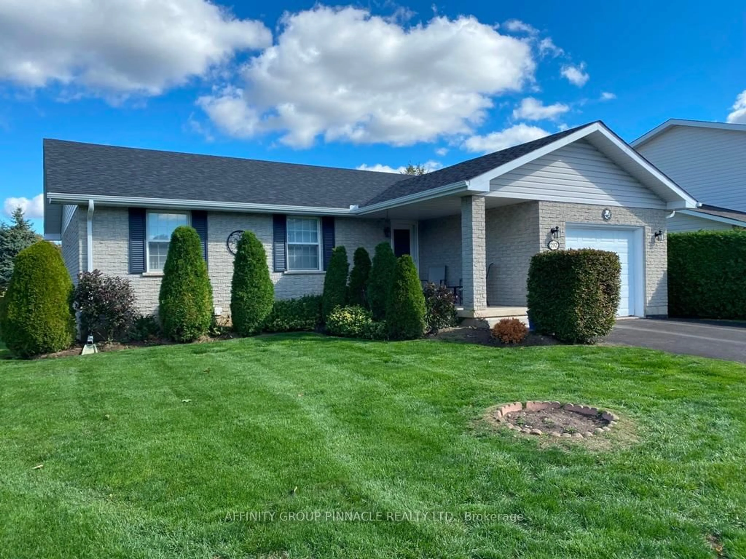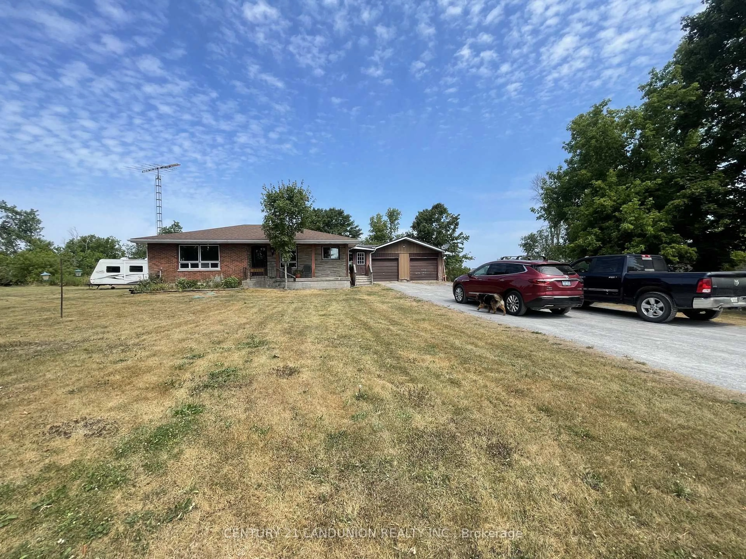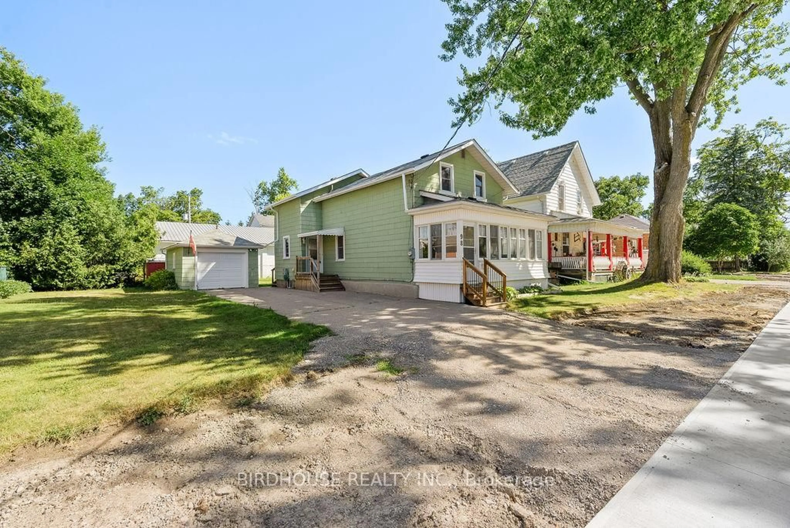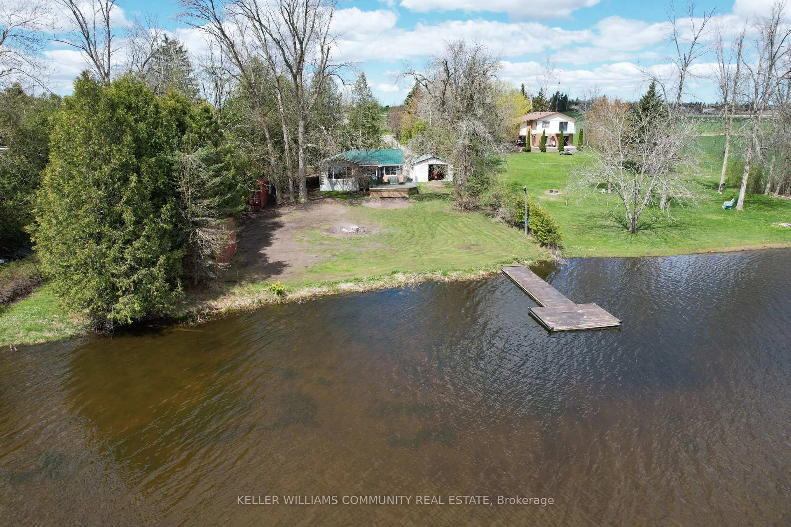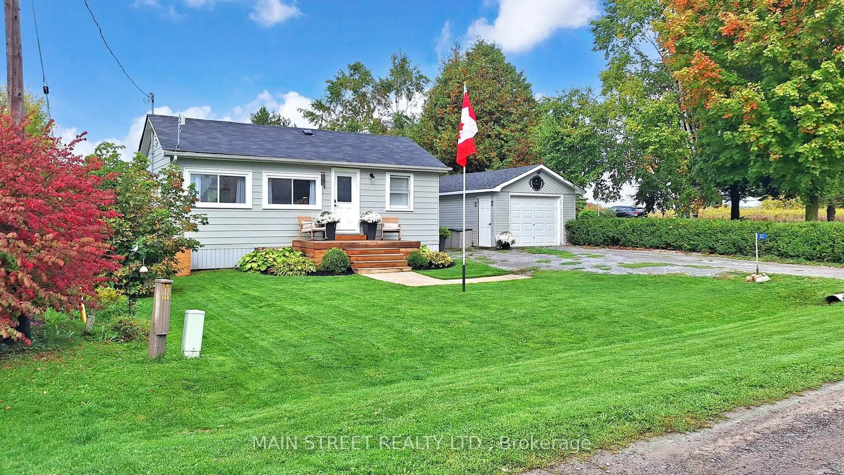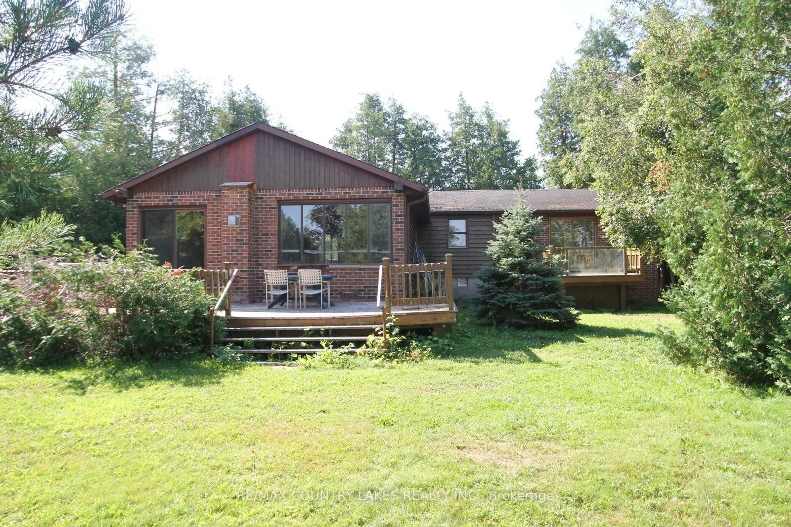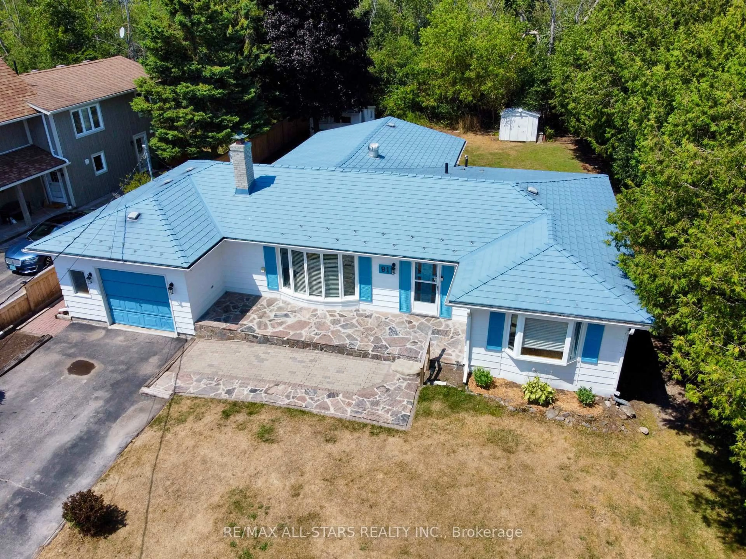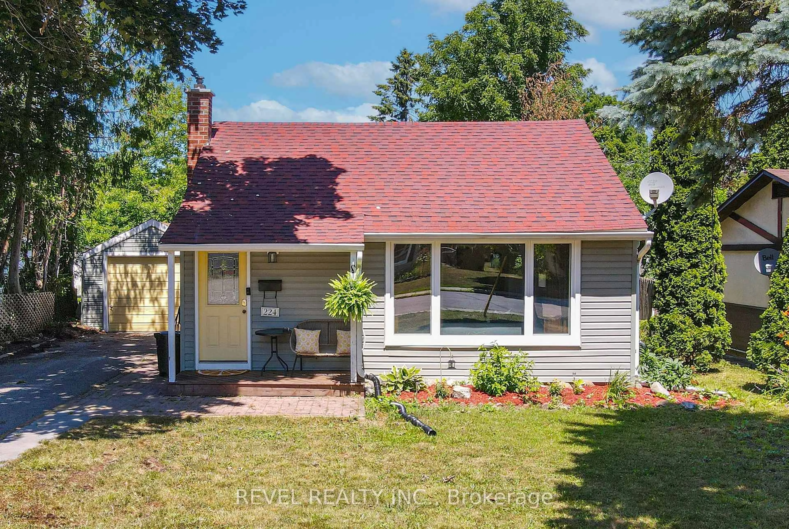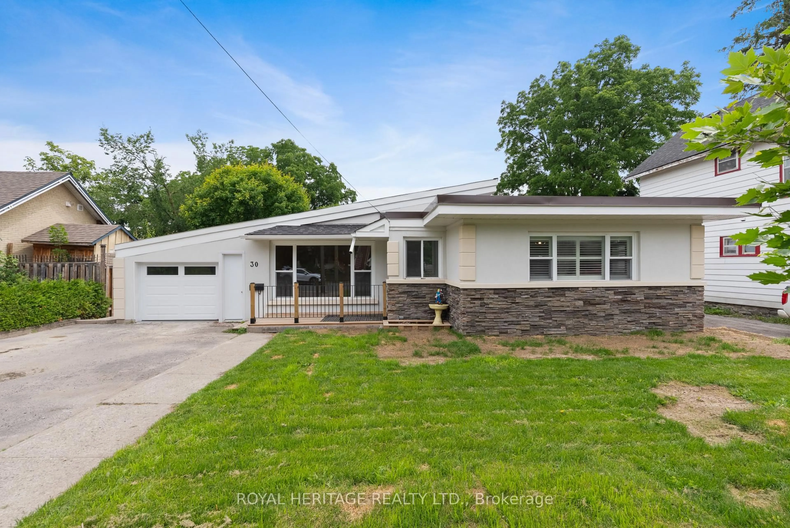Tucked Away On A Quiet Road, This 3-Bedroom, 2-Bath Waterfront Home On Mitchell Lake Offers The Perfect Blend Of Peace, Privacy, And Potential. Enjoy The Relaxed Pace Of Life On The Trent Severn Waterway, Offering Direct Access To Balsam Lake To The West And Canal Lake To The East, Perfect For Extended Boating Routes.The Bright Living Room Overlooks The Lake And Features A Cozy Woodstove, Creating A Warm And Inviting Space To Unwind After A Day Outdoors. The Sunroom Provides A Calm Retreat To Enjoy Morning Coffee Or An Evening Read Surrounded By Nature. Step Outside Onto The Walkout Deck And Take In The Stunning Views, Or Head Down To Your Private Dock For A Swim, A Boat Ride, Or A Quiet Moment By The Water. 39 North Taylor Road Offers A Great Opportunity For Those Seeking A Renovation Project, An Investment, Or A Peaceful Getaway To Make Their Own. The Property Captures The Charm Of Lakeside Living While Providing Space To Personalize And Enhance.Located In The Waterfront Community Of Kirkfield And Approximately 1 Hour And 45 Minutes From The GTA, This Property Combines The Tranquility Of Country Living With Convenient Access To Nearby Amenities. Discover The Beauty And Potential Of Mitchell Lake Living.
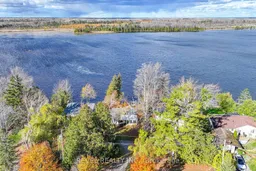 40
40

