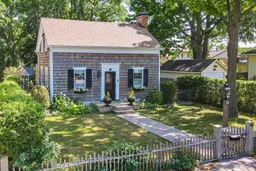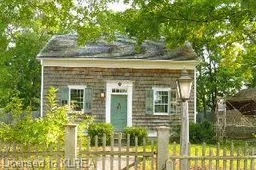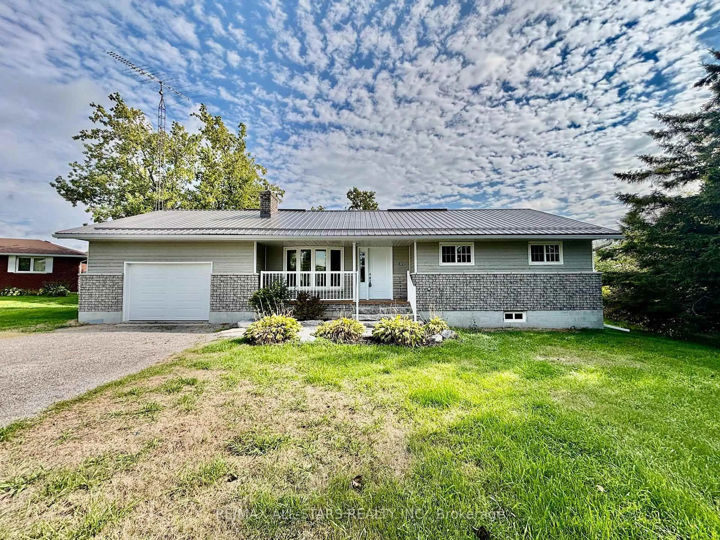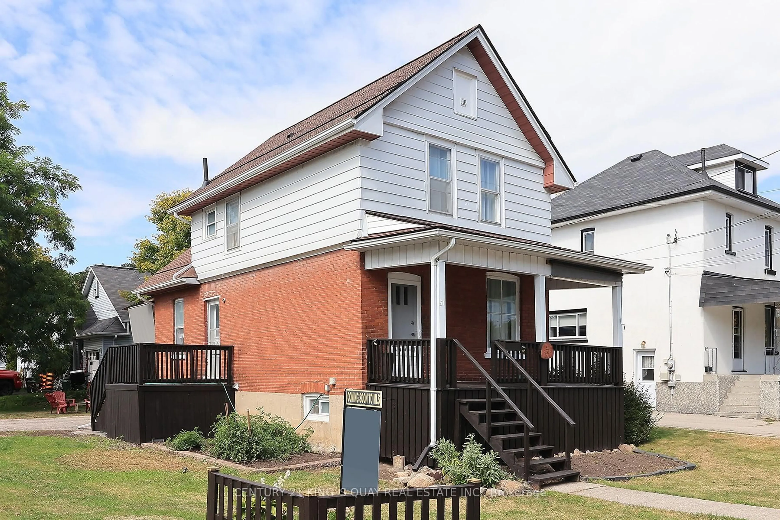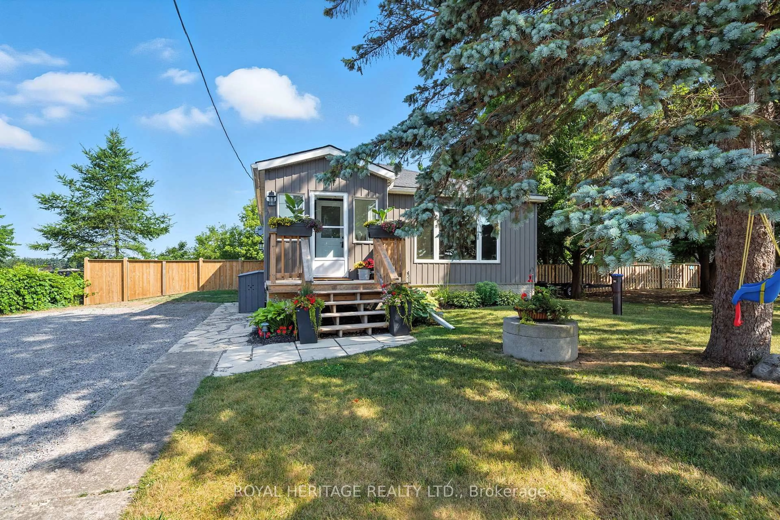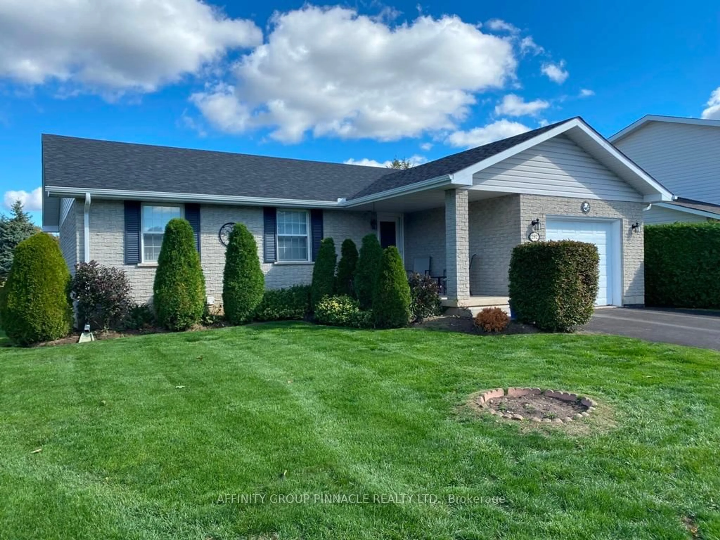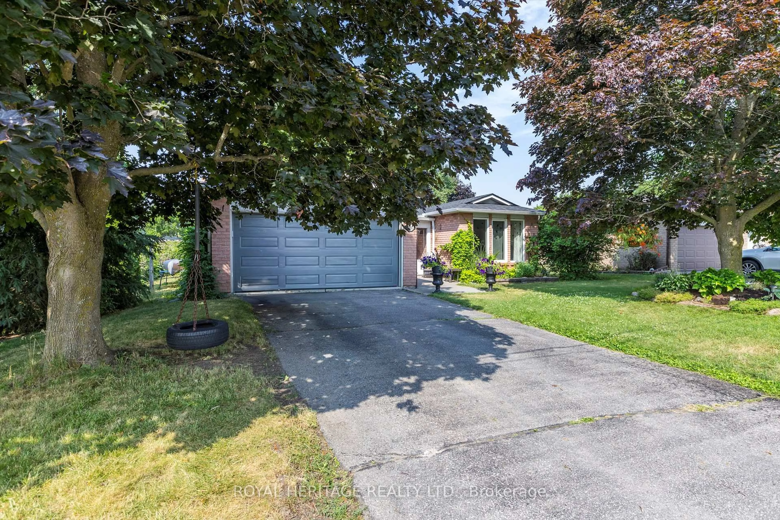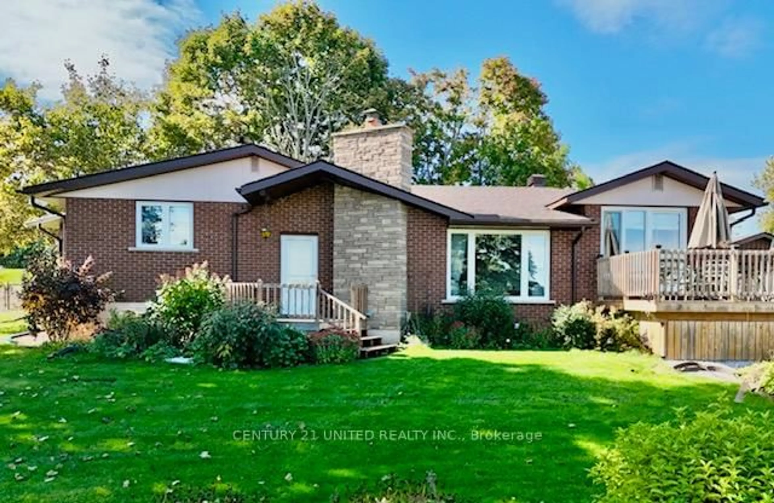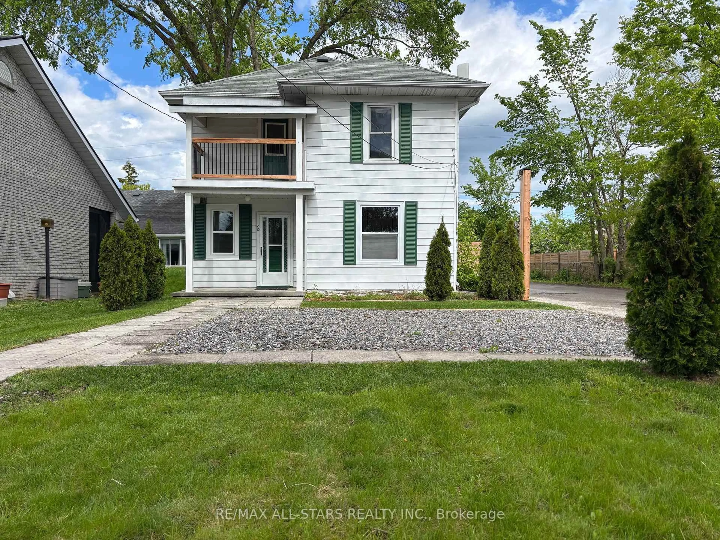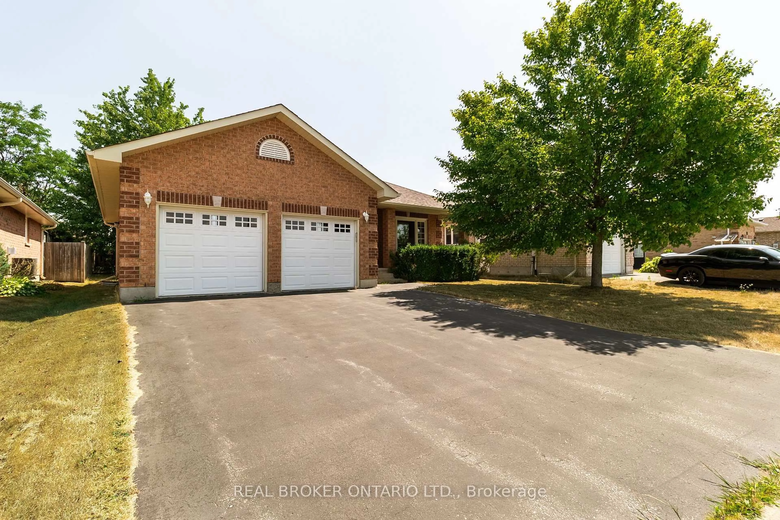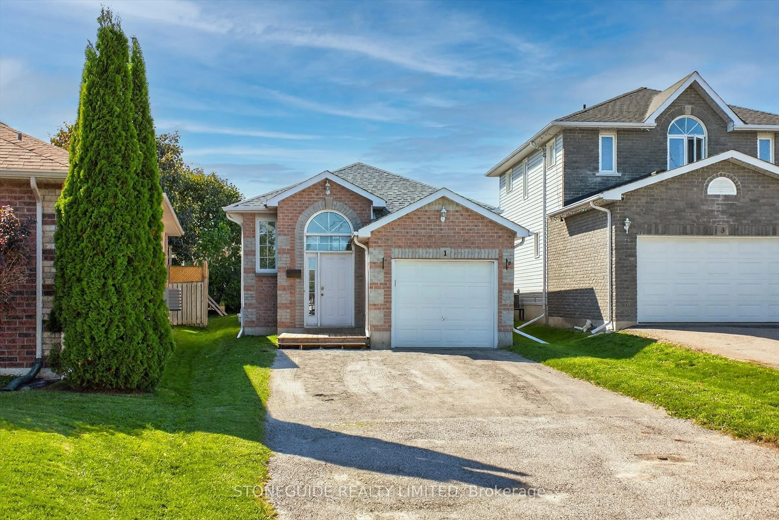Step Into the Past with the Comforts of Today Welcome to 41 Russell Street E, LindsayThis charming 2-bedroom, 2-bathroom home is a rare gem steeped in character and history. Once featured in Century Home Magazine, 2 Books (Reflection & A Dedication To Beauty) and included in the Victoria County Historical Society's Candlelight Christmas House Tour (2008), this property is a dream come true for heritage and design enthusiasts. The thoughtfully preserved floor plan includes a formal dining room, a kitchen overlooking the backyard, and a spacious living area centred around a striking Rumford fireplace. Stencilled & Mural Hand Painted Walls. Step out to the three-season sun porch or enjoy the tranquil back deck complete with a decorative fountain, garden sheds, and a fenced yard. Upstairs, you'll find cozy bedrooms and a well-appointed bathroom. The fully finished lower level offers a rec room, full bath, utility room, and ample storage ideal for extended living or creative use. This artistic and unique home is nestled quietly in the quaint, historic town of Lindsay in the Kawartha's, within walking distance to schools, the Lindsay River, hospital, shopping, restaurants, and places of worship. This well-maintained, historically significant home offers a unique opportunity to own a piece of the past without sacrificing the comforts of modern living.
Inclusions: Notable updates include: New roof scheduled for June 2025. New sump pump with battery backup (2025)New upper-level windows (2024) and main-level storms & screens, New front and back doors, Newer furnace (2014) and HWT (2022)Insulation upgrade (2009)Electric awning100-amp electrical service. Appliances As Is Condition
