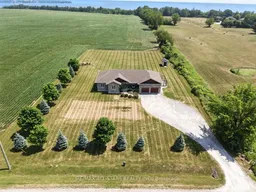Peace & tranquility abound at this lovely stone fronted bungalow on one acre located in Seagrave, near Kings Bay, just 10 minutes north of Port Perry. Relax on the welcoming stone front porch & entertaining size deck while enjoying the serene setting backing onto open space & the panoramic countryside view. Beautifully maintained, this 11 year old home offers 3+2 bedrooms, 3.5 baths & is enhanced by recent updates to the kitchen (2023), a completely new lower level (2022) & new light fixtures & many new custom quality finishes throughout. Engineered hardwood flooring is in the main living area with the ensuite bath & kitchen having heated flooring. Open concept living combines the great room, eating area & kitchen making every day family living & entertaining a delight. With 9 ft ceilings on the main level & an abundance of generous sized windows on both levels, the entire home is bright & cheerful. The chef-inspired kitchen offers the warmth of cherrywood cabinetry, convenience of a stove top pot filler, the gleam of manufactured stone counters, 2 beverage fridges, family size island/breakfast bar, separate coffee bar w/sink, & stainless steel KitchenAid appliances including a double oven. Off the kitchen is access to the garage from the laundry room. The primary bdrm is spacious & offers a w/in closet & 4-pc ensuite. An additional 4-pc bath services the other two bdrms, both with large closets & huge windows. The oversize 28 x 23 ft rec room is enhanced by lit custom cabinetry with built in gas fireplace which keeps the space cozy while ample pot lights offer additional lighting. An office, 2 bdrms, a 3-pc bath with glass enclosed shower & stairs to the garage, finish off the lower level. Other features include a flagstone walkway leading to the attractive front porch, home is entirely carpet free, utilities are underground & the driveway is massive which accommodates parking of a multitude of vehicles. All this comfort wrapped in sugar maples & blue spruce!
Inclusions: All KitchenAid Appliances: Fridge & 2 beverage fridges in kitchen, double oven, microwave, gas range top, hood fan, dishwasher, washer, dryer, mirrors above vanities, all electric light fixtures & ceiling fans, all window coverings, 2 electric garage door openers & remotes, ultra violet water treatment system, iron remover, gas water heater & water softener.
 49
49


