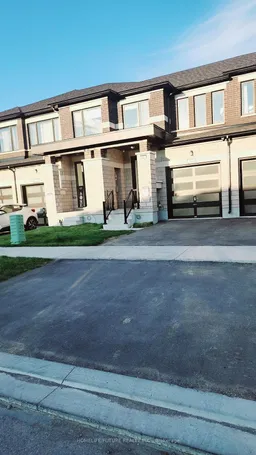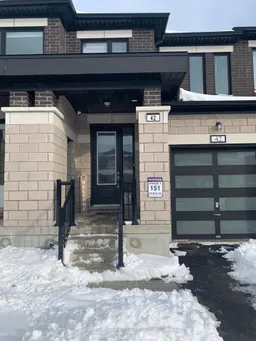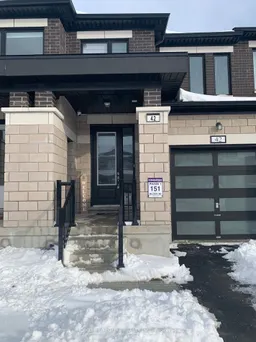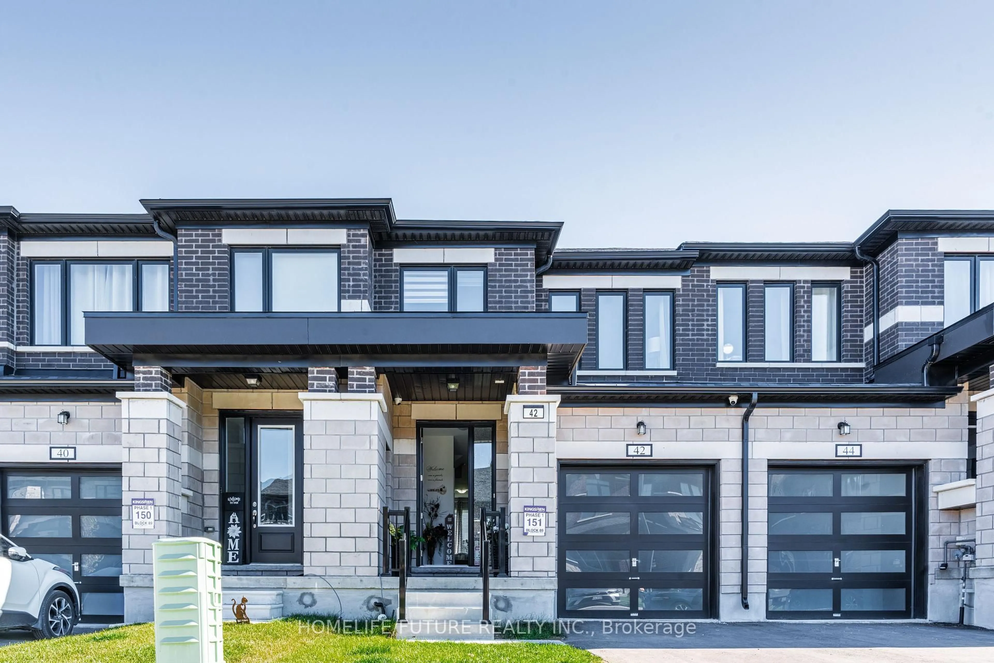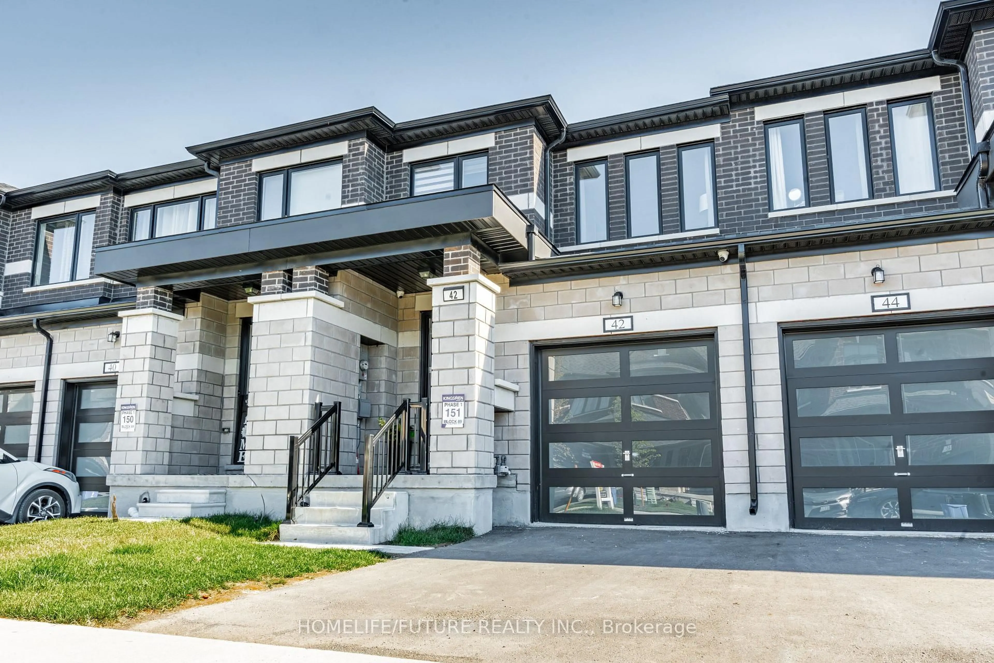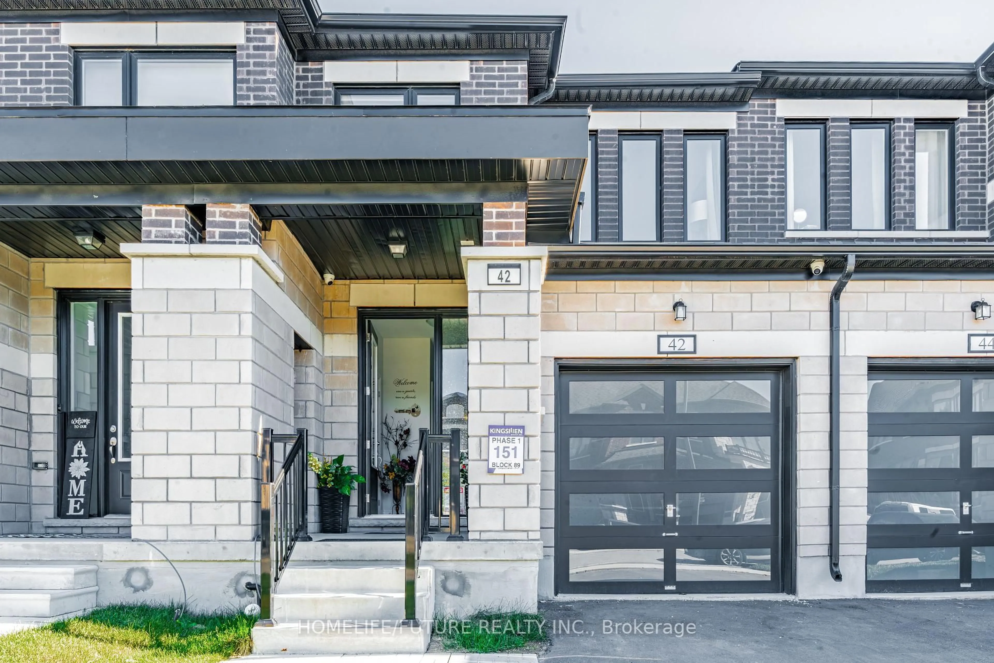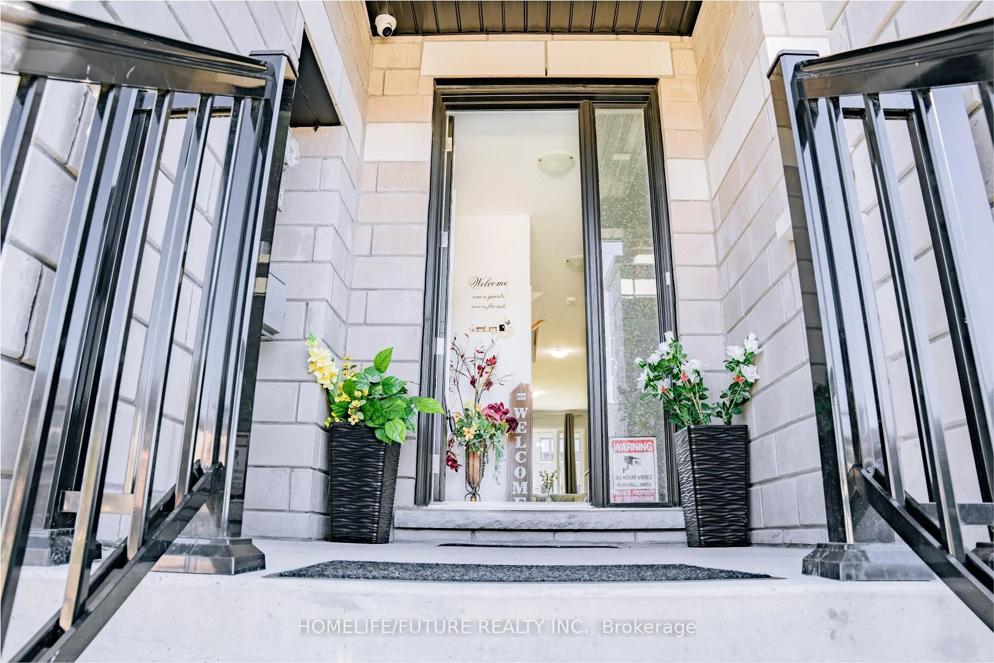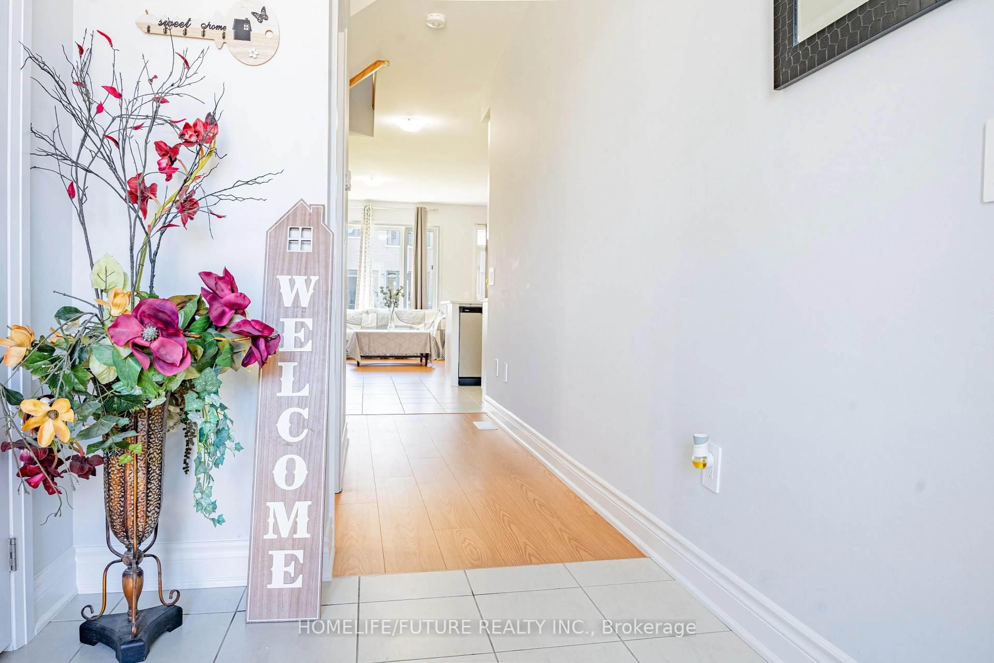42 Keenan St, Kawartha Lakes, Ontario K9V 6C2
Contact us about this property
Highlights
Estimated valueThis is the price Wahi expects this property to sell for.
The calculation is powered by our Instant Home Value Estimate, which uses current market and property price trends to estimate your home’s value with a 90% accuracy rate.Not available
Price/Sqft$433/sqft
Monthly cost
Open Calculator
Description
Welcome To Truly Modern, Turn-Key Living! This Stylish, Nearly-New (1.5-Year-Old) Townhome Features A Single-Car Garage And An Impressive 9-Foot Ceiling On The Main Floor. The Bright, Open-Concept Layout Is Perfect For Today's Lifestyle, Enhanced By Newly Installed Laminate Flooring In The Living And Dining Areas. The Kitchen Is A Chef's Dream With Sleek Quartz Countertops And Stainless Steel Appliances. Style Continues With The Carpet-Free Staircase Featuring A Modern, Upgraded Metal Railing. Retreat To The Luxurious Primary Suite, Complete With A Generous Walk-In Closet And A Full Ensuite Bathroom. Unbeatable Convenience! Enjoy Walking Distance To Lindsay Square Mall, Fleming College, Ross Memorial Hospital, And A Wide Array Of Amenities, Including Loblaws, Rona, Canadian Tire, Bulk Barn, And Popular Restaurants Like Swiss Chalet, Harvey's, And Tim Hortons.
Property Details
Interior
Features
Main Floor
Kitchen
4.6 x 2.92Ceramic Floor / Combined W/Dining / Open Concept
Dining
5.71 x 3.86Laminate / Combined W/Family / Open Concept
Living
5.71 x 3.86Laminate / Combined W/Dining / Open Concept
Bathroom
1.8 x 1.24Ceramic Floor / 2 Pc Bath / B/I Vanity
Exterior
Features
Parking
Garage spaces 1
Garage type Built-In
Other parking spaces 2
Total parking spaces 3
Property History
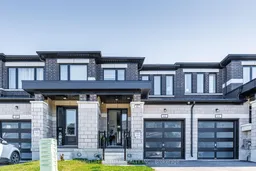 30
30