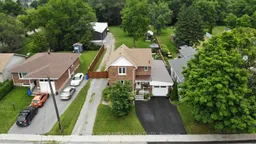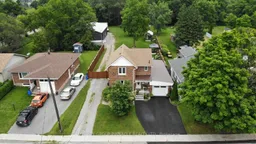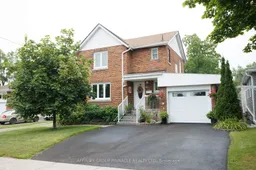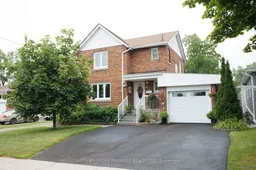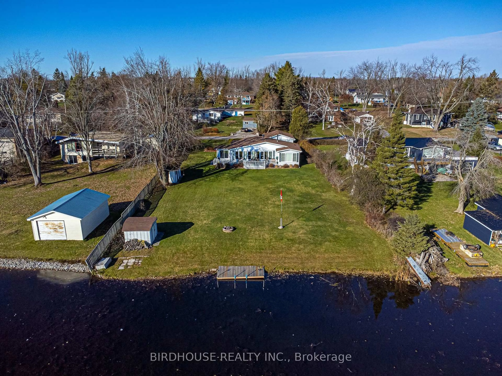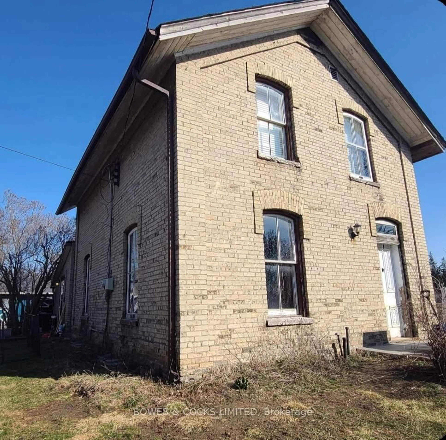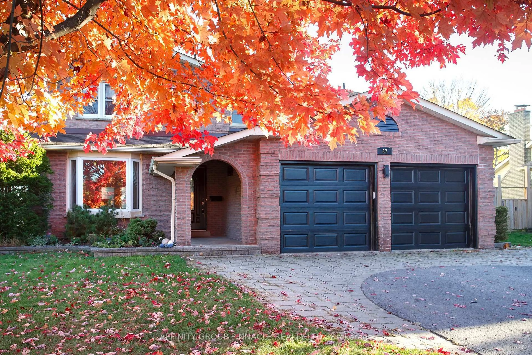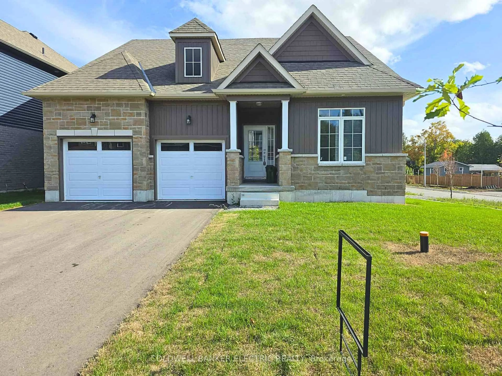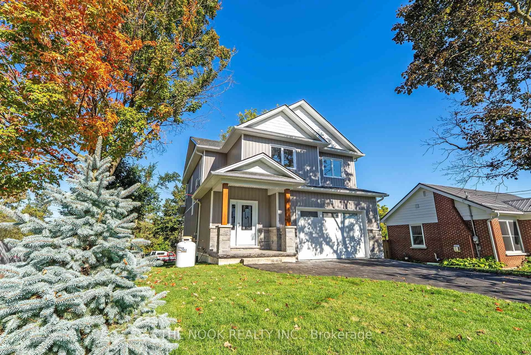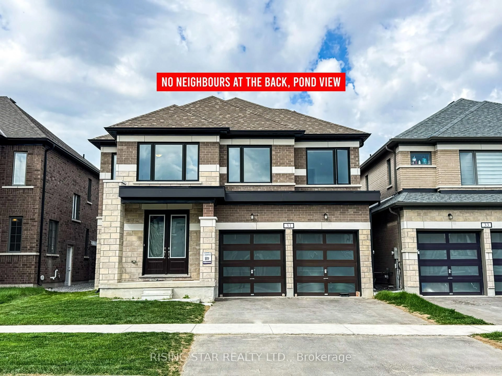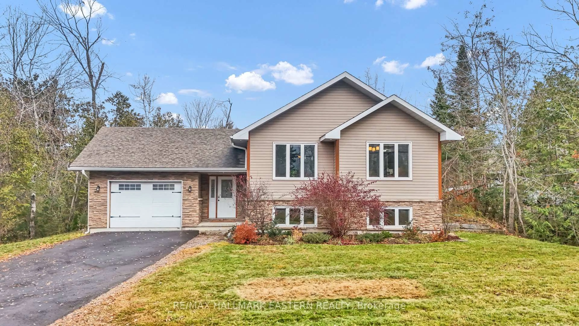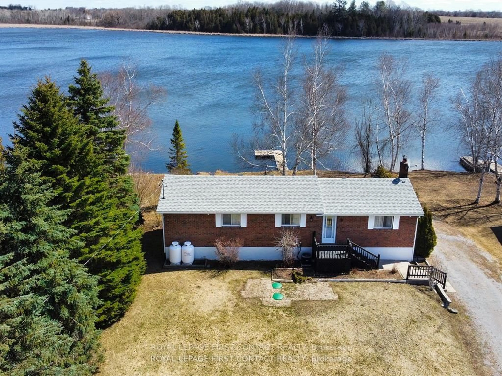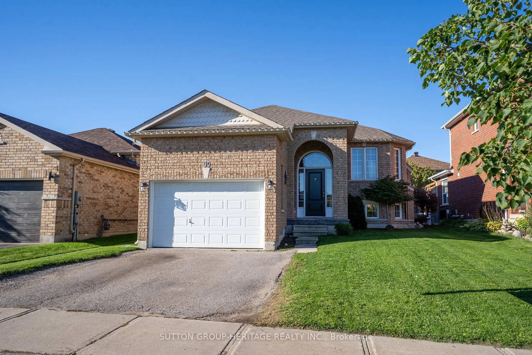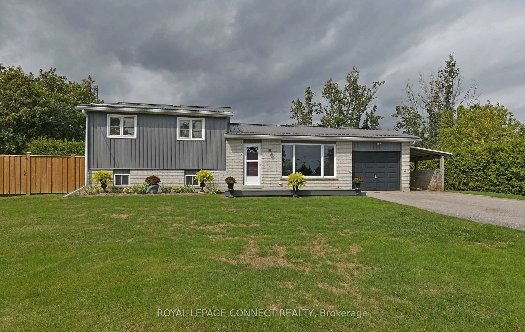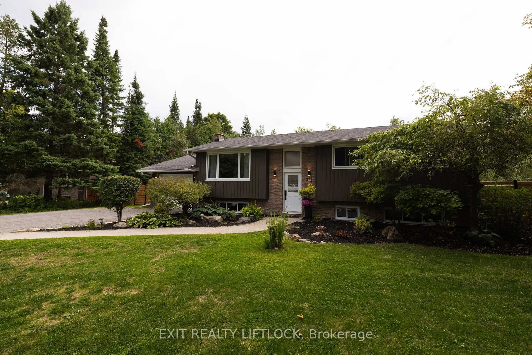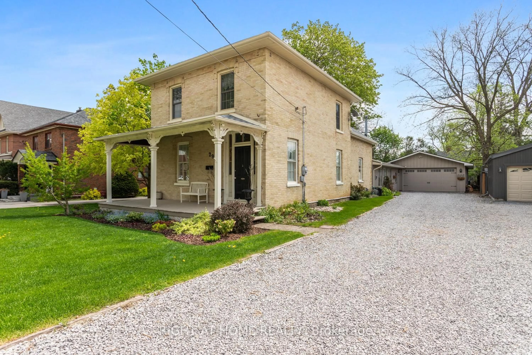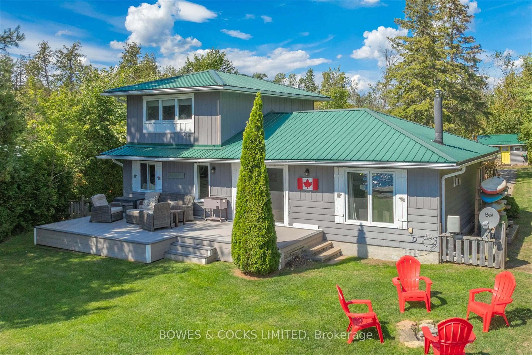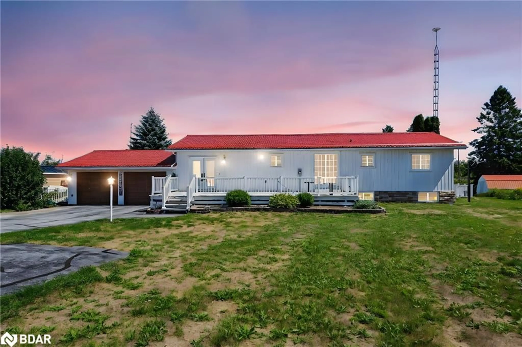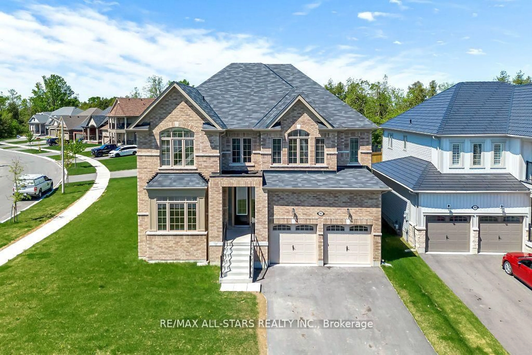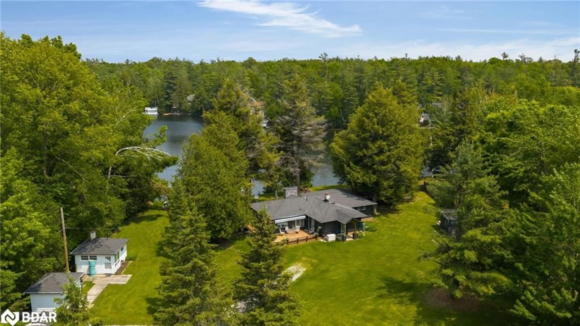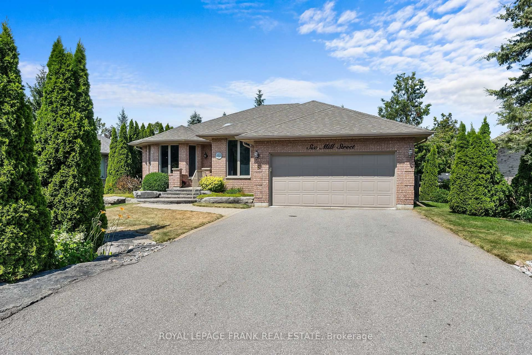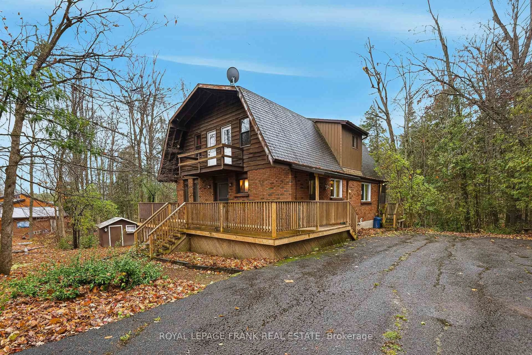Welcome to 42 St. David St., Lindsay -- where the ultimate man cave dream becomes reality! This incredible 40 x 60 ft heated shop is the true showstopper, boasting in-floor heating, soaring ceilings, oversized doors, and enough space for all your toys, tools, and projects. Whether you're a car enthusiast, craftsman, or just want the ultimate hangout space, this shop is second to none. This 3+1 bedroom 2 bath two story brick home is set on a massive manicured park like lot that is beautifully fully fenced and offers you an incredible list of features and upgrades throughout including: 3 nice size second floor bedrooms, second floor 4 pc bath, partially finished basement with possible 4th bedroom and a new beautiful 3 pc bath with heated floor, nice main floor layout out, direct entrance to the deep attached garage with hot tub room at the rear, eat in kitchen with walk out to the covered porch overlooking the sprawling oasis backyard with newer saltwater pool, gazebo on a concrete pad, absolutely adorable doll house like bunkie, and fire pit at the rear of the property. All windows roof and furnace in the home have been updated in the last 5 years, brand new central air conditioning, security system, natural gas appliances including stove, water heater and BBQ hookup and the list truly goes on and on. This property is walking distance to public schools & high schools. If you have been looking for a country sized property with a fantastic shop but the convenience of in town living 42 St. David street is just what you have been waiting for. Unique properties like this do not come available often. Matterport virtual tour in Sales Brochure.
Inclusions: All appliances, hot tub, hoist in shop, above ground pool & accessories
