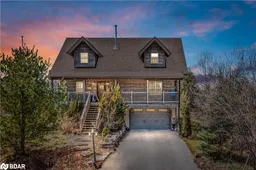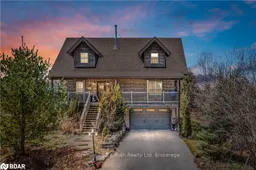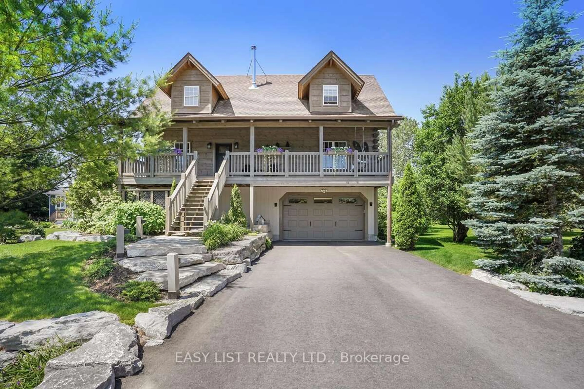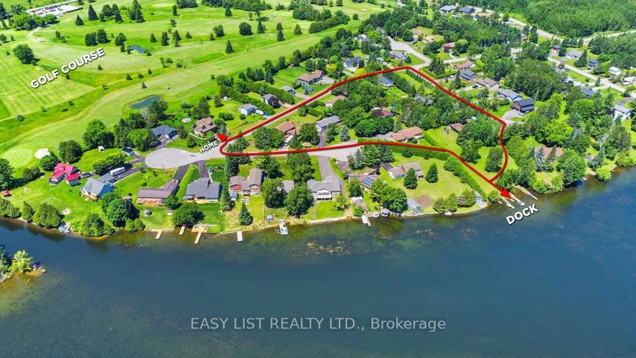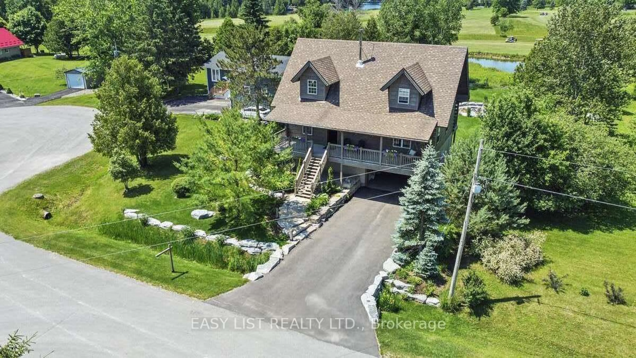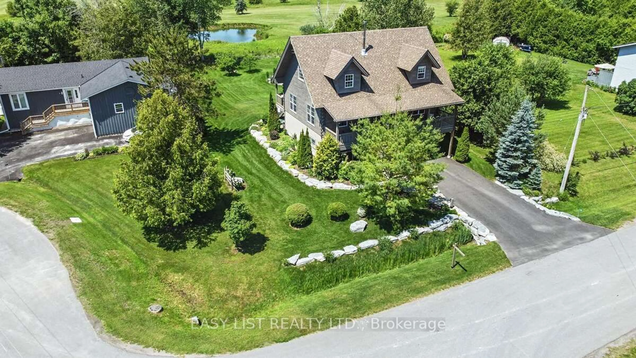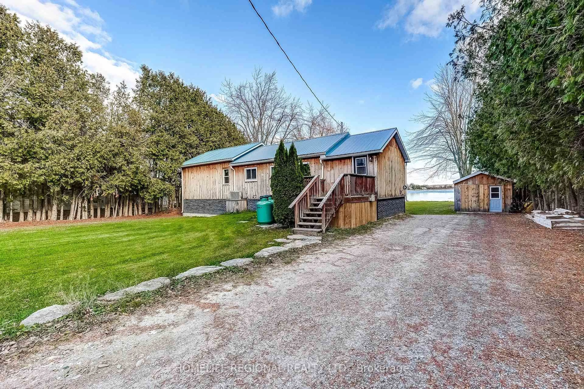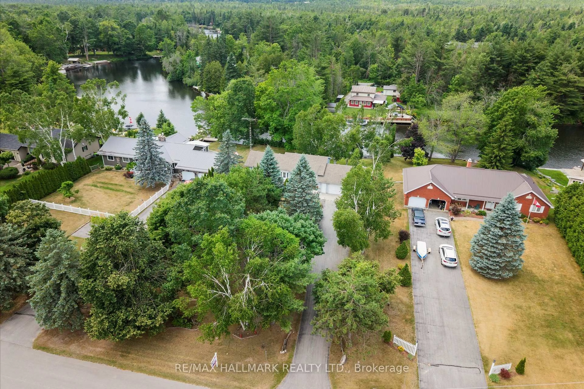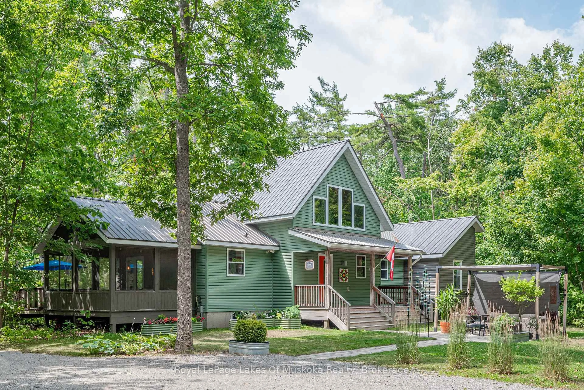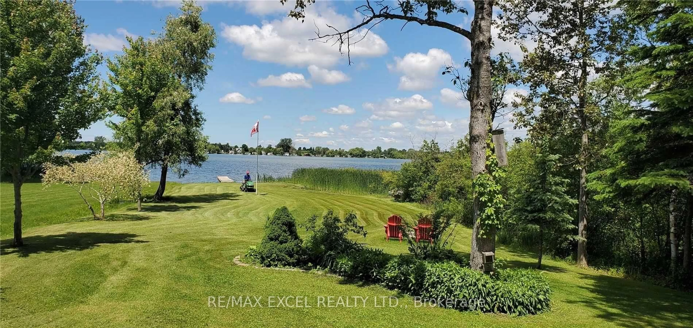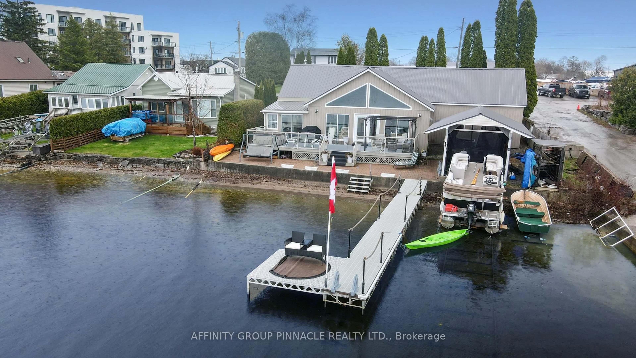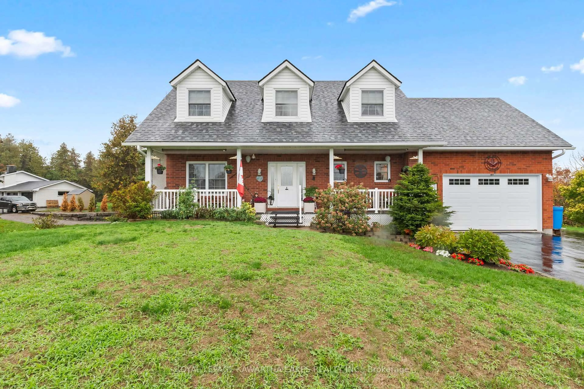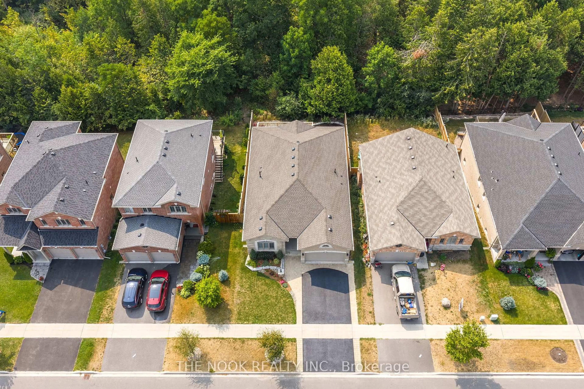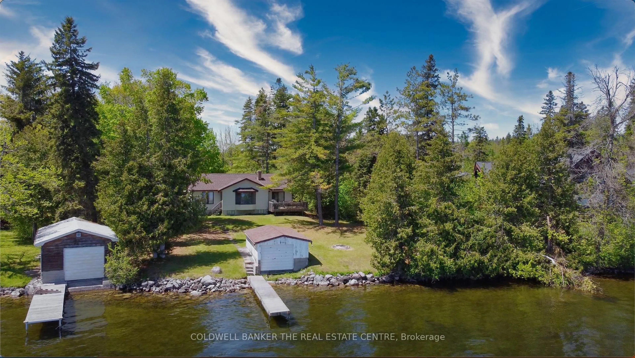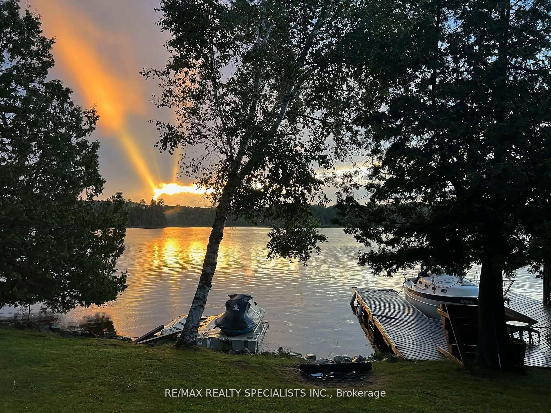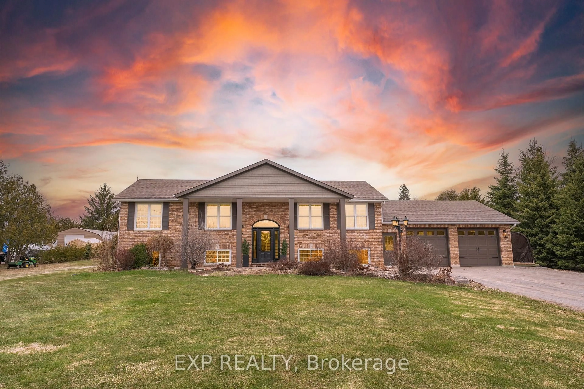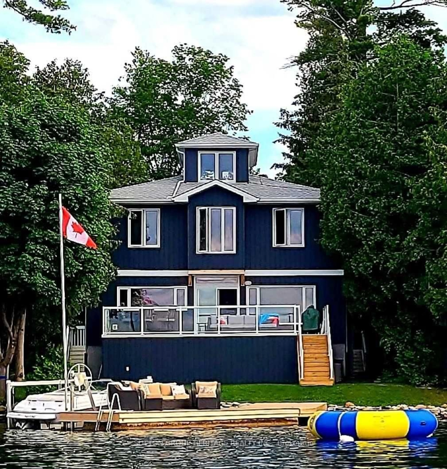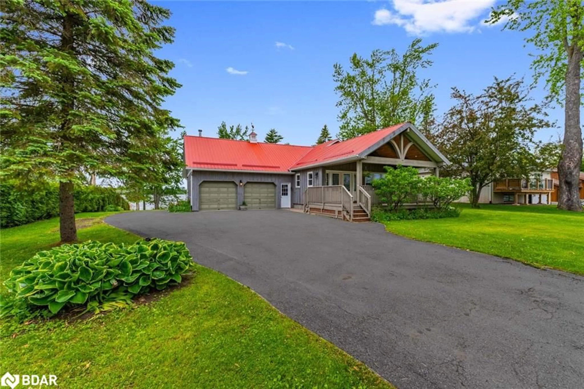44 Trent River Rd, Kawartha Lakes, Ontario K0M 2T0
Contact us about this property
Highlights
Estimated valueThis is the price Wahi expects this property to sell for.
The calculation is powered by our Instant Home Value Estimate, which uses current market and property price trends to estimate your home’s value with a 90% accuracy rate.Not available
Price/Sqft$629/sqft
Monthly cost
Open Calculator
Description
For more information please click the Brochure button below. Welcome to this unique and beautifully appointed timber frame home, nestled in a serene cul-de-sac with water access. Spend your evenings enjoying the view of Canal Lake from your front porch swing, or relax in the backyard overlooking the Executive golf course. The newly landscaped yard, complete with a firepit, offers spectacular sunset views. The open concept main floor features a high vaulted ceiling and a charming airtight stove. This space includes a living room, dining area, and a kitchen equipped with high-end stainless steel appliances, quartz countertops, a large island, marble backsplash, and wide solid wood flooring throughout. Two spacious bedrooms and a full bathroom on the main floor provide comfort for family or guests. Upstairs, a cozy open sitting room overlooks the main floor and leads to the primary bedroom, which boasts a large closet and window seats perfect for curling up with a book. The bright ensuite bathroom includes a heritage clawfoot tub. **EXTRAS** The lower level offers additional living space with a laundry area, full bathroom, kitchenette, and garage access. The upgraded landscaping features perennial gardens, a lush lawn, and armour stone garden borders and stairs.
Property Details
Interior
Features
Exterior
Features
Parking
Garage spaces 2
Garage type Built-In
Other parking spaces 4
Total parking spaces 6
Property History
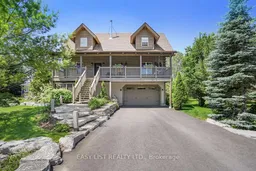 38
38