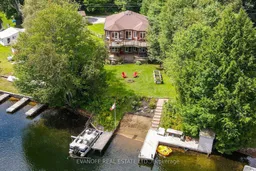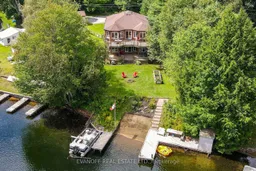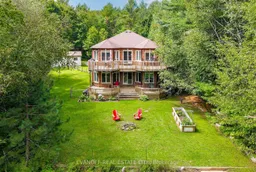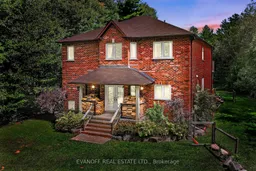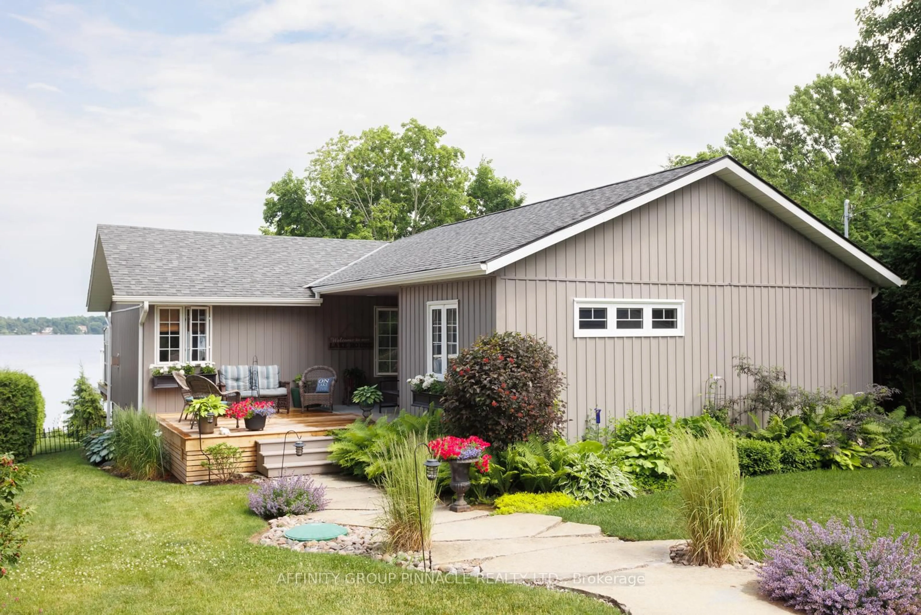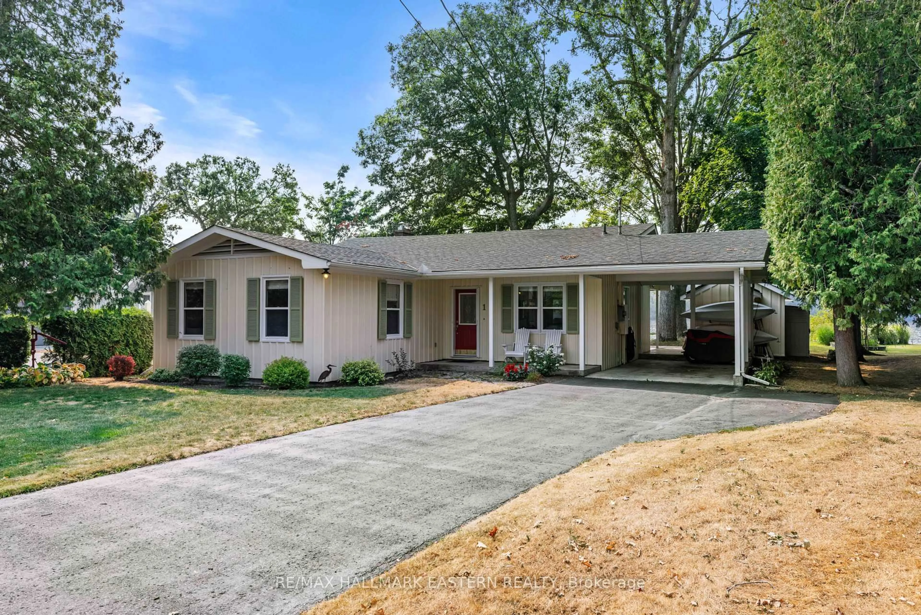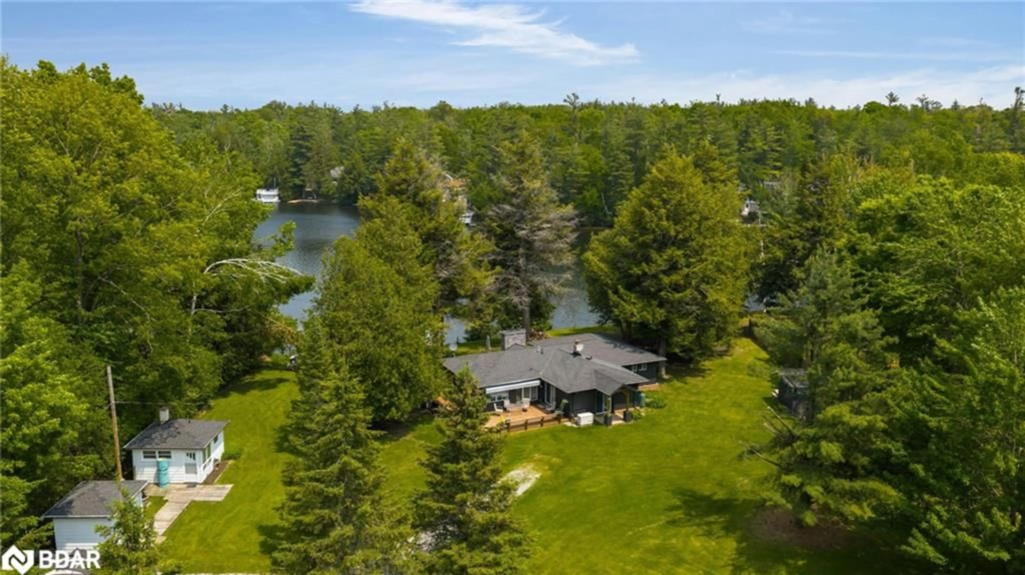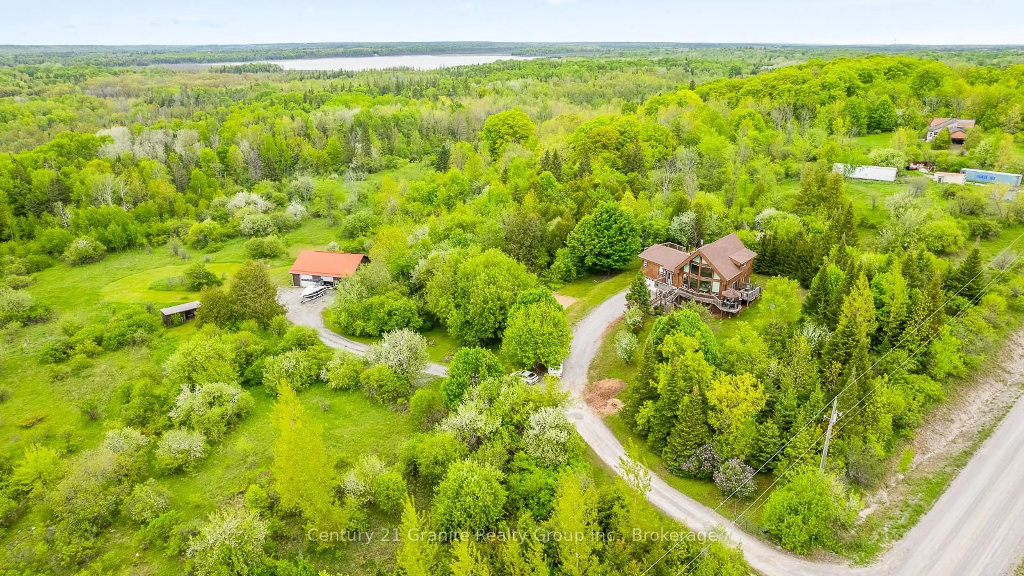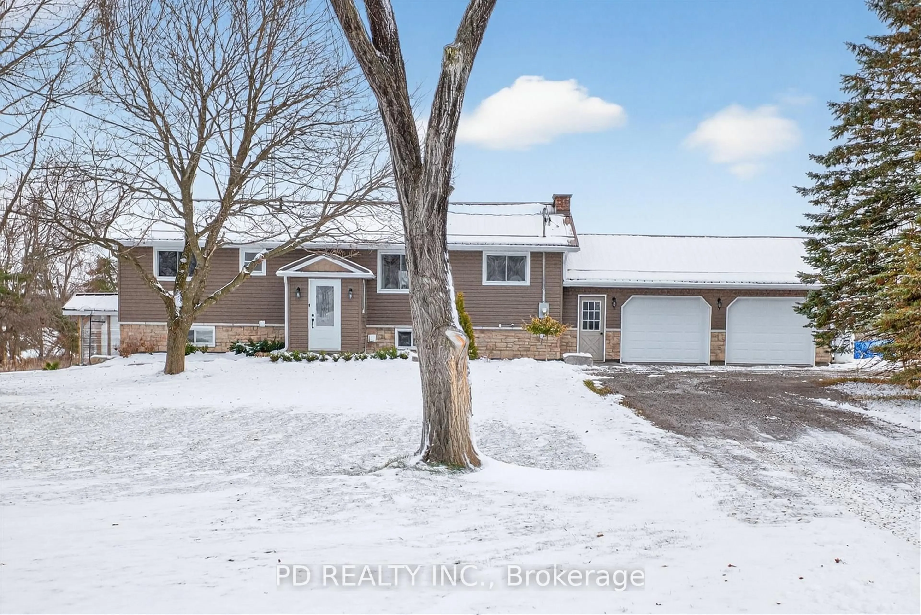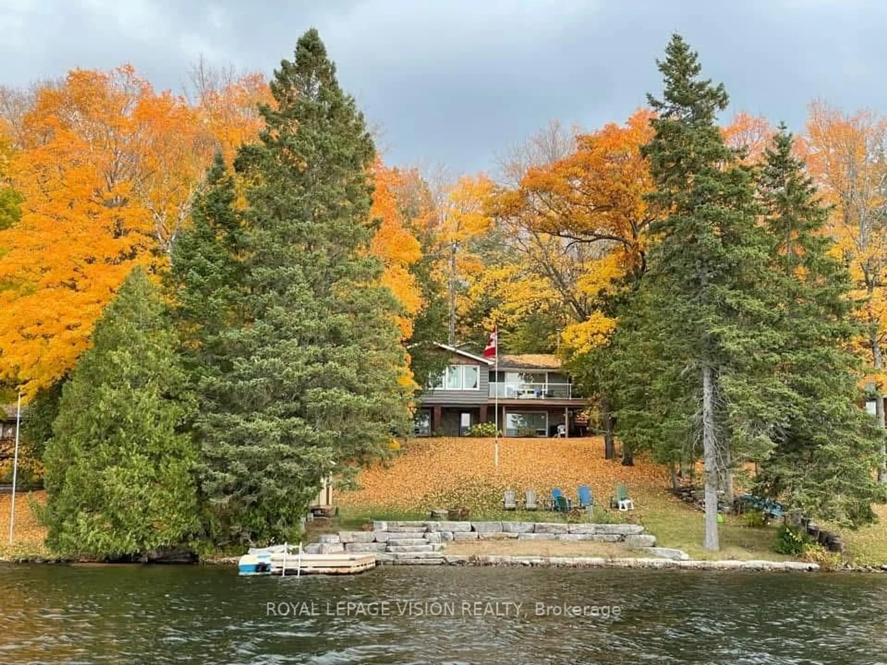On the shore of the Gull River, just north of Norland, this 2 storey brick home offers so many possibilities. For the water babies, boat from your dock to beautiful Moore Lake as well as East Moore Lake! Canoe, swim, kayak, paddleboard! For the homebodies, enjoy the sophistication, thoughtful upgrades, and rural elegance of this stately home. You can even retreat to the serene main-floor primary bedroom, complete with a private 4 piece ensuite! For the nature lovers, step into serenity by the riverside and enjoy naturally maintained shorelines and ample sightings of swans, ducks, fish, beavers, deer, wild turkeys and so much more wildlife! Sunbunnies, Soak in the sun on your own private dock by the water or on the expansive second floor deck. Entertaining? Dine on the covered main floor deck after meal prep in the spacious, built-to-purpose chefs kitchen with spacious walk-through pantry. Working remotely? This property can access ultra high speed Internet via satellite subscription (not included) so you can gaze at the river while tending to work matters online. Boasting 4 bedrooms and 3 bathrooms, this meticulously maintained residence offers the perfect blend of cottage life and the comforts of home!The second floor offers complete separate living if you so choose! So much room for multigenerational or multifamily living. The perfect purchase for two families or retired grandparents who want lots of room for lots of family to visit.The high-ceiling full basement is ready for your designs and creativity. Privacy is yours. Complete with a detached garage and a waterfront storage shed for all the swim toys and paddles, along with custom built storage racks on the north side of the house for 2 kayaks and 1 canoe. A fully-fenced yard makes this property a paradise for pets. Main floor laundry. Tried and tested open-loop geothermal heating and cooling reduces utility bills drastically ask for details. 400 Amp service to the house; 200 amp service to the garage.
Inclusions: Central Vac, dishwasher, microwave, range hood, refrigerator, smoke detectors, stoves
