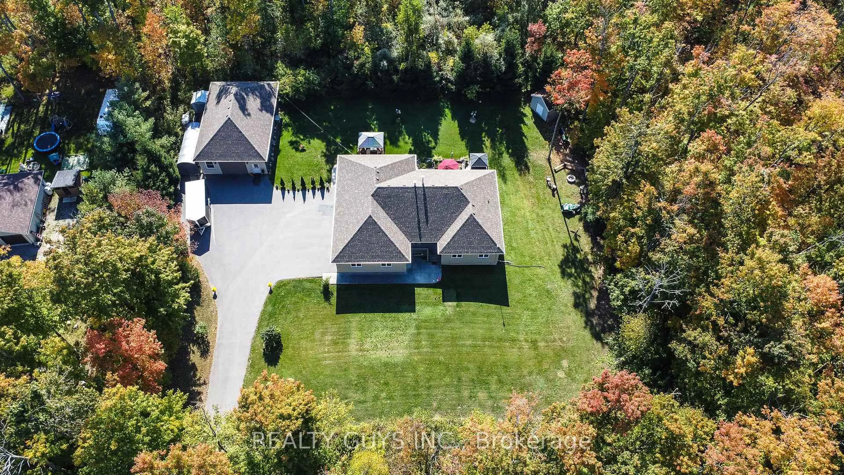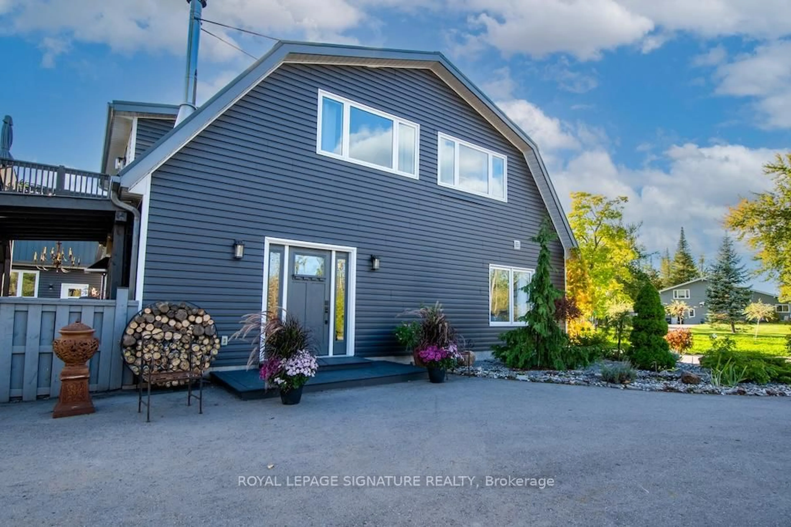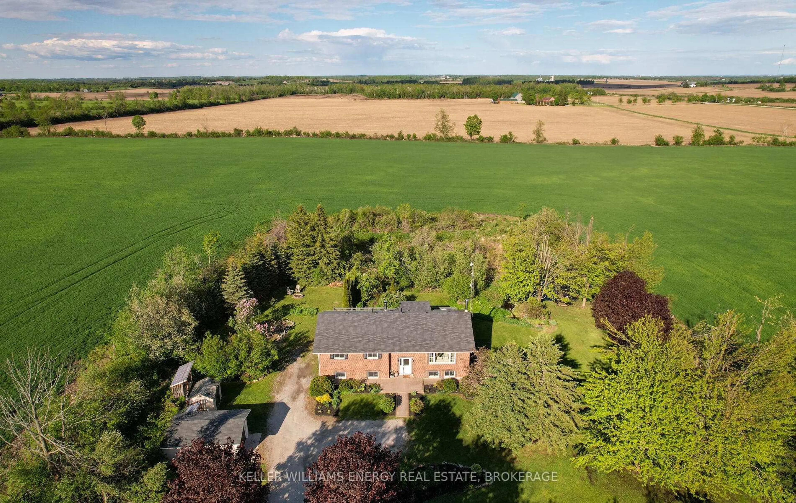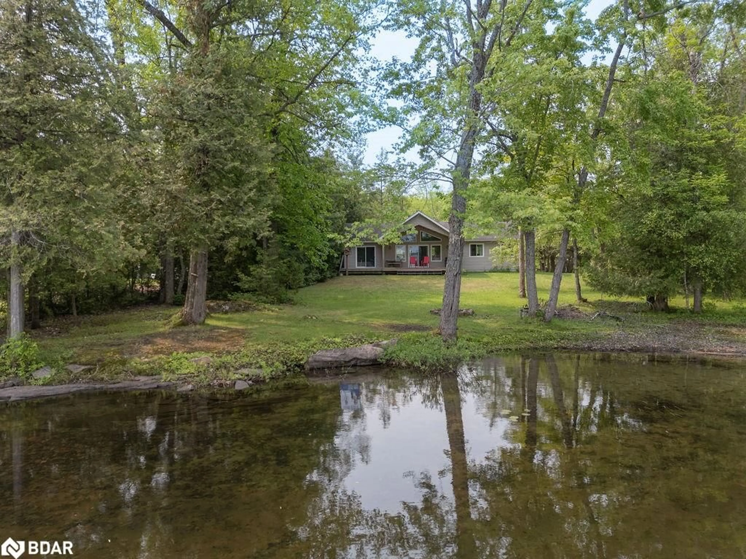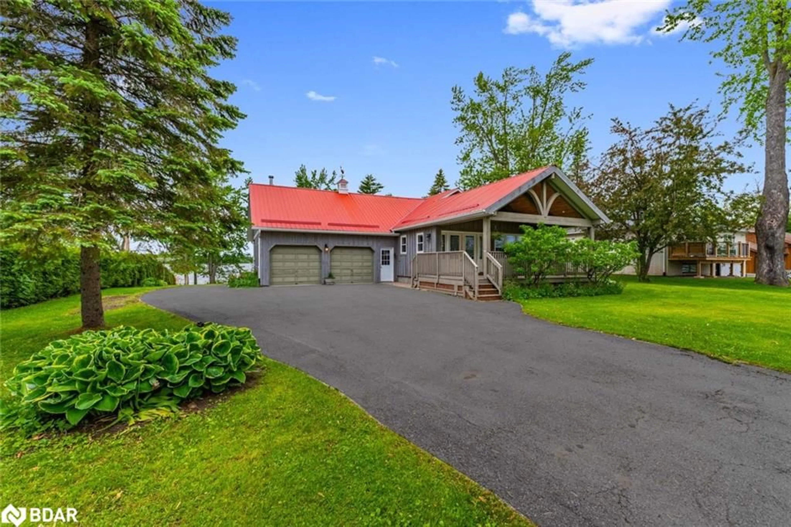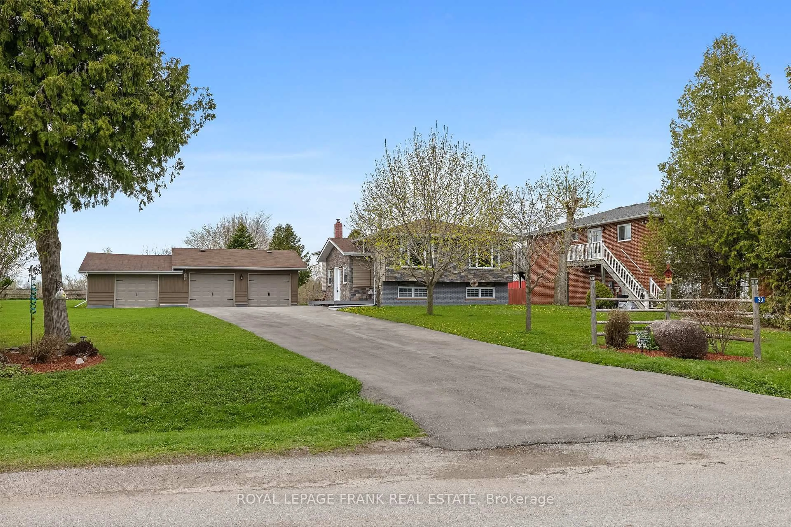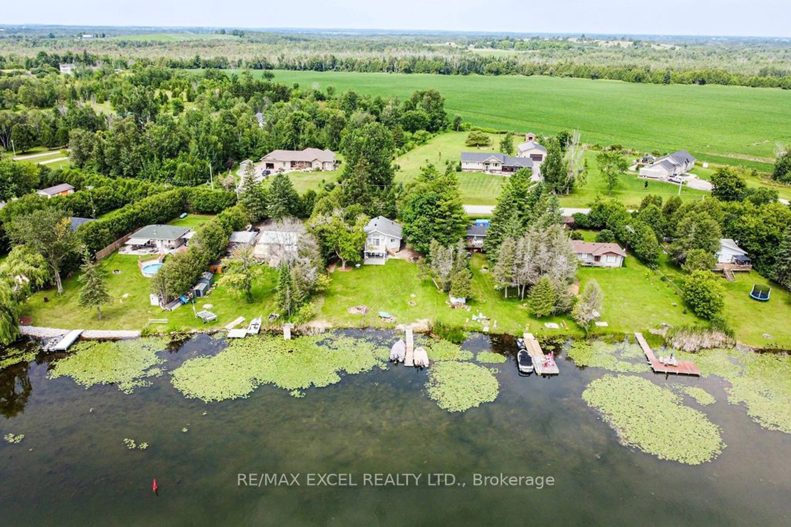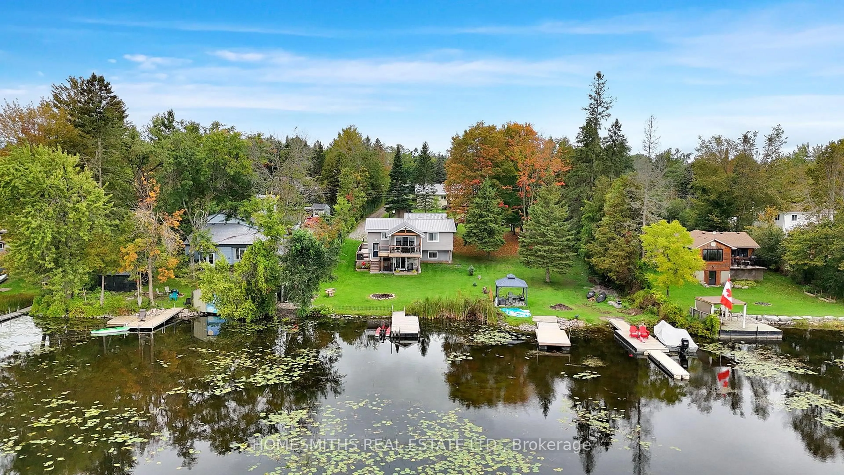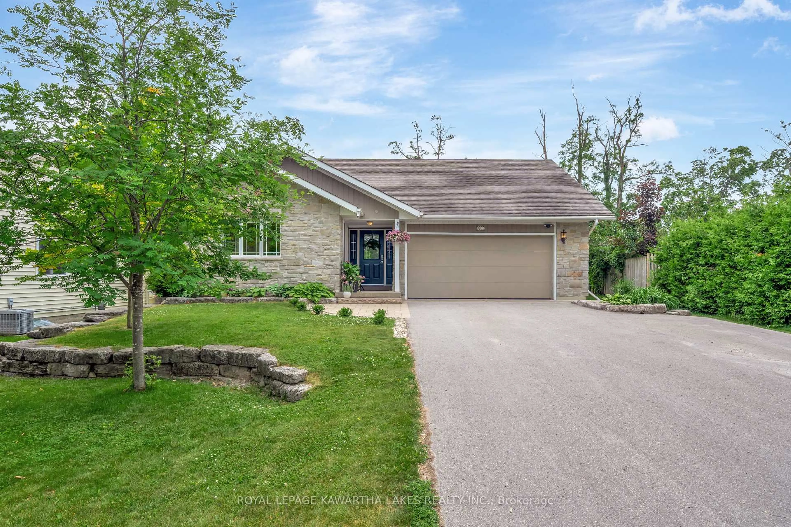Luxury Living on the Lindsay Golf Course! Welcome to your dream retreat! Nestled on a premium lot backing directly onto the pristine greens of the Lindsay Golf Course, this beautifully upgraded 1870 Sq. Ft. 2-bedroom, 3-bathroom home blends modern comfort with refined design and unbeatable outdoor living. Step inside and be greeted by hand-scraped hardwood floors and a soaring (approx. 18 ft.) vaulted feet high ceiling in the living and dining area, bathed in natural light. California shutters provide both elegance and privacy, while upgraded lighting fixtures and a remote-controlled fan/light in the family room add to the ambiance. The chefs kitchen boasts black stainless steel appliances, soft-close cupboards and drawers, and under-counter lighting on a dimmer. A dedicated butler area connects the kitchen to the dining space, ideal for entertaining. Stay connected and efficient with a Nest thermostat and front doorbell/camera system. The primary ensuite pampers with a heated towel rack, and every detail has been thoughtfully curated for comfort and convenience, right down to the extra-large basement windows flooding the lower level with light. Recent upgrades include a brand-new roof and eavestroughs (2024), giving you peace of mind for years to come. Step outside to your private backyard oasis featuring a solid Douglas fir beam pergola, retractable awning, and a stunning composite 2-tier deck with recessed lighting on a timer and a glass-railed upper level. Enjoy evenings in the 7-person hot tub or tending to the raised garden bed this is outdoor living at its best. This home truly checks every box for luxury, functionality, and location. Come experience it for yourself!
Inclusions: Fridge, Stove, Dishwasher, Washer, Dryer, Ceiling Fans, Hot Tub, Outdoor Fireplaces, All Window Coverings, All Light Fixtures
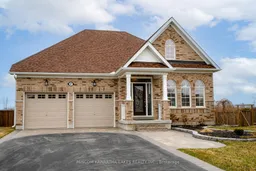 50
50

