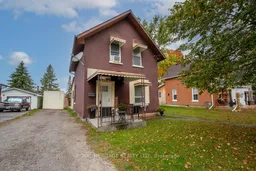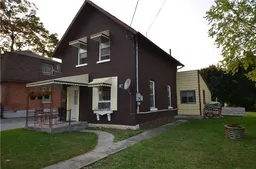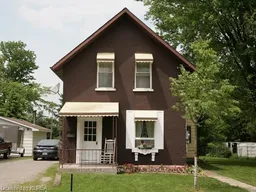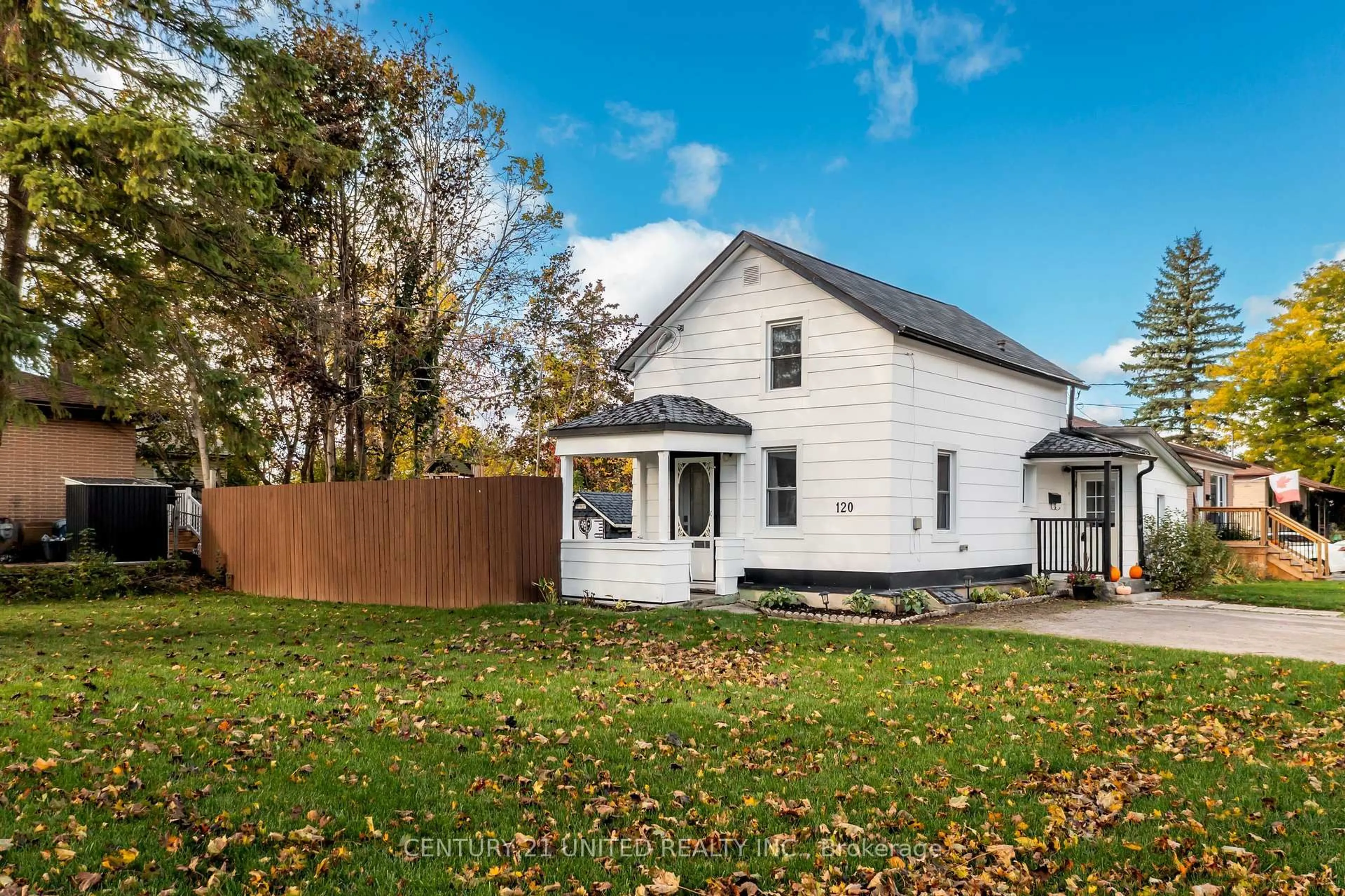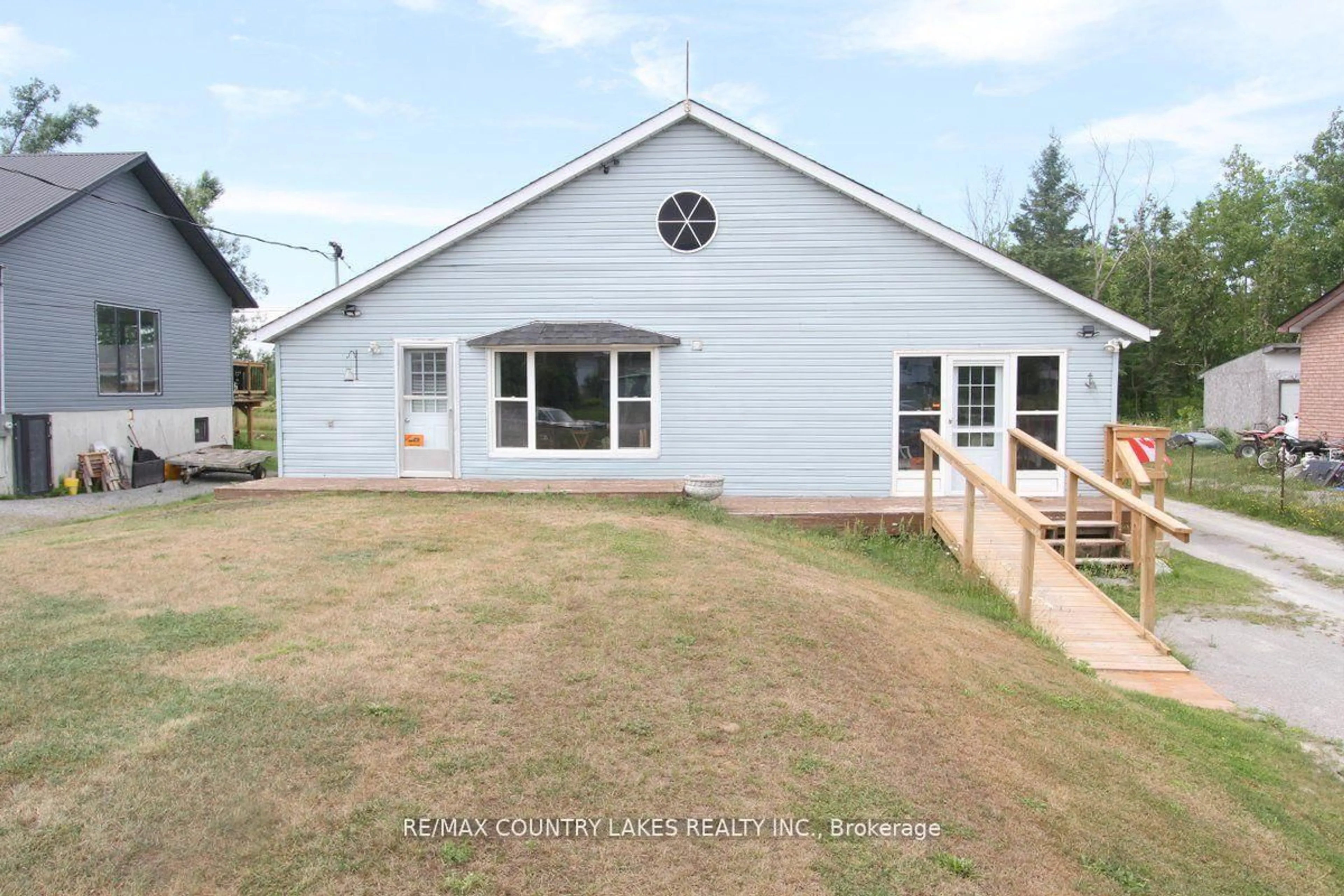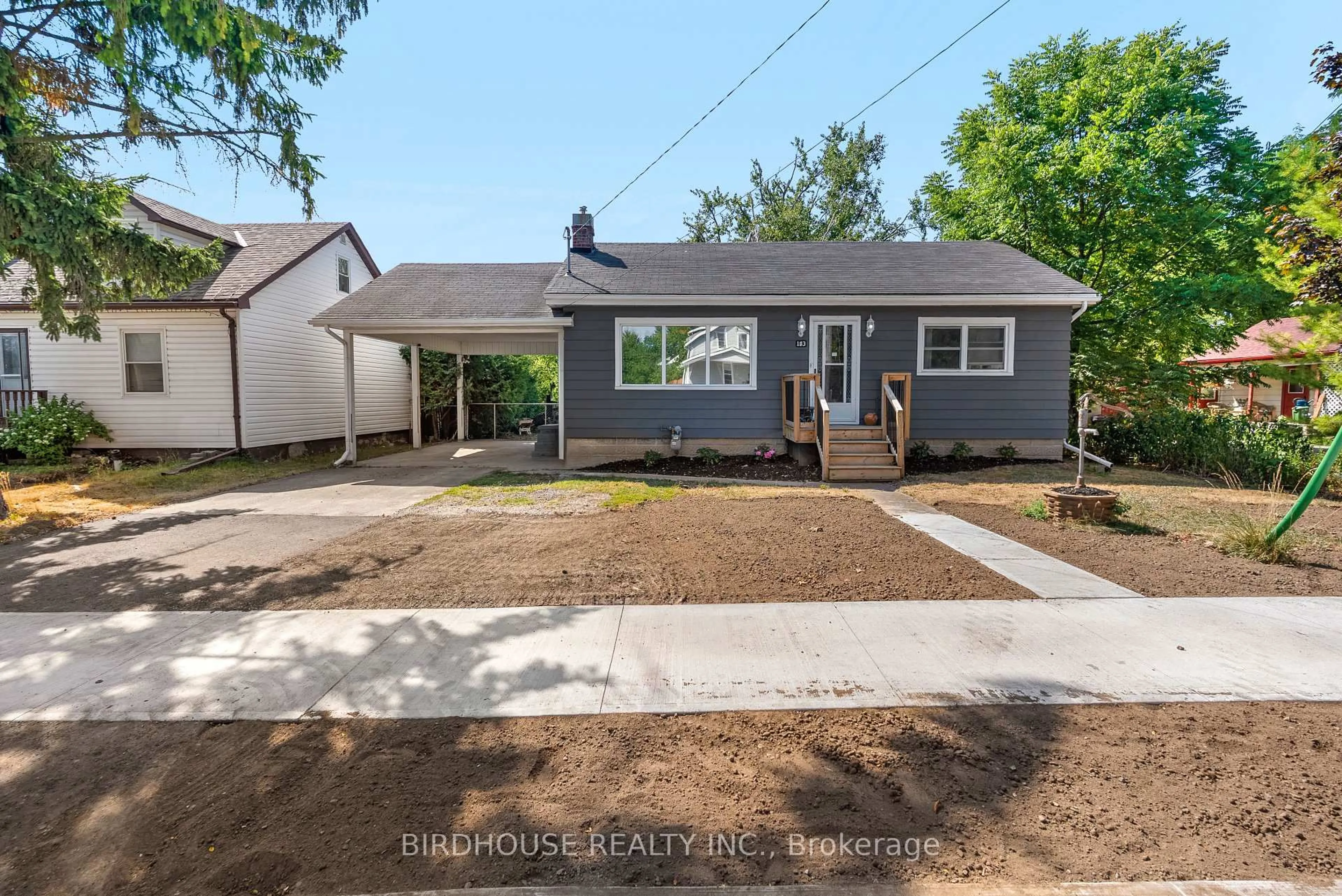Charming Century Home at 48 Elgin Street - A Perfect Starter for Your Family. Welcome to this delightful 2+1 bedroom, century-old home located in the sought-after North End of town, just steps away from local schools. With over 100 years of history, this well-maintained residence seamlessly blends timeless character with modern updates, making it the perfect opportunity for families looking to enter the real estate market. Key features include: 2+1 Bedrooms: Generously sized rooms with potential for customization to suit your family's needs. Large Eat-In Kitchen: Recently updated with brand-new appliances in 2025, this spacious kitchen is perfect for family meals and gatherings. Cozy Family Room: A bright and inviting space to relax, with a convenient side entrance offering easy access to the outdoors. Generous Lot Size: Enjoy the luxury of outdoor space, ideal for children to play or gardening enthusiasts to flourish. Two Sheds: Ample storage options for your tools, equipment, or additional outdoor gear. Upgraded Systems: With a 200 amp breaker service, central air, and a new gas furnace installed in 2020, this home offers peace of mind for years to come. North End Location: A family-friendly neighborhood, close to schools, parks, and all the amenities you need. This charming home offers the perfect blend of vintage charm and modern convenience, making it an excellent choice for families looking to settle into a welcoming community. Whether you're a first-time buyer or looking to expand your real estate portfolio, 48 Elgin Street is an opportunity you won't want to miss!
Inclusions: Existing Fridge, Stove, Dishwasher, Washer, Dryer, Gas Fireplace
