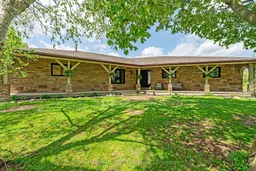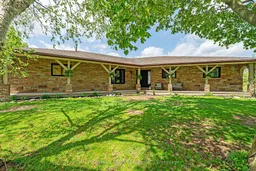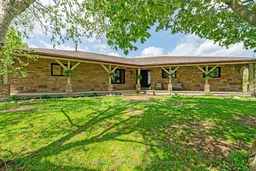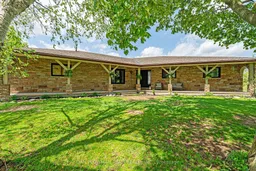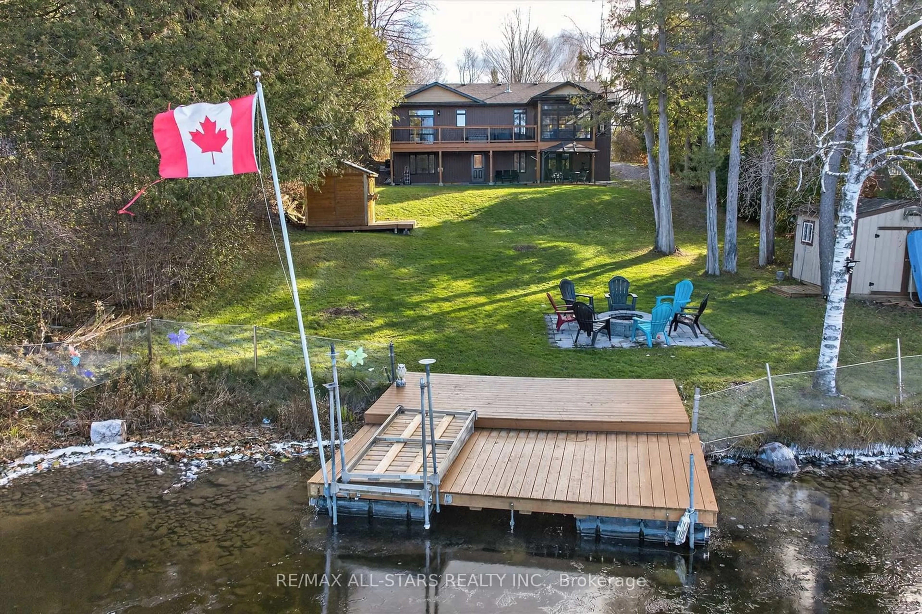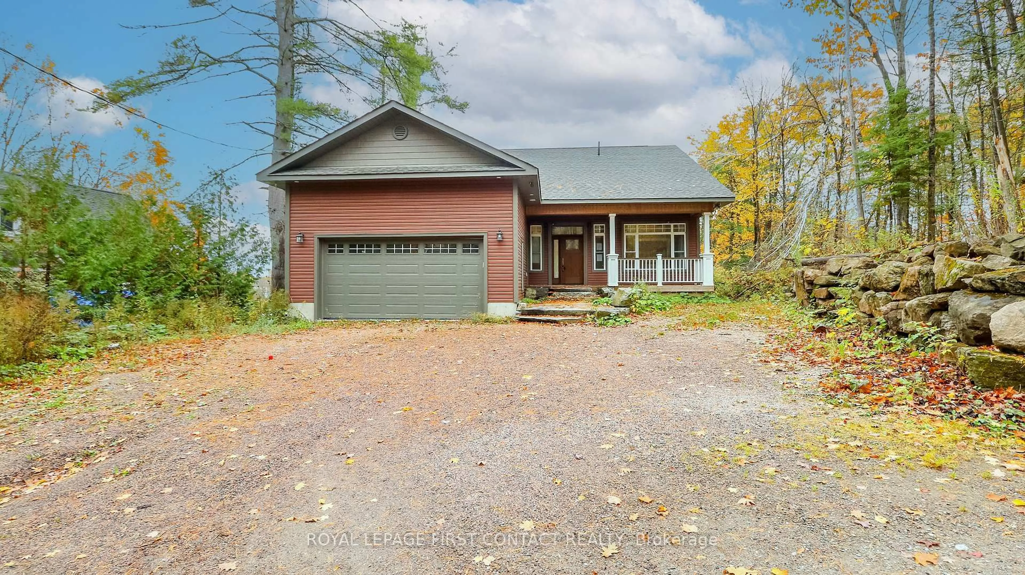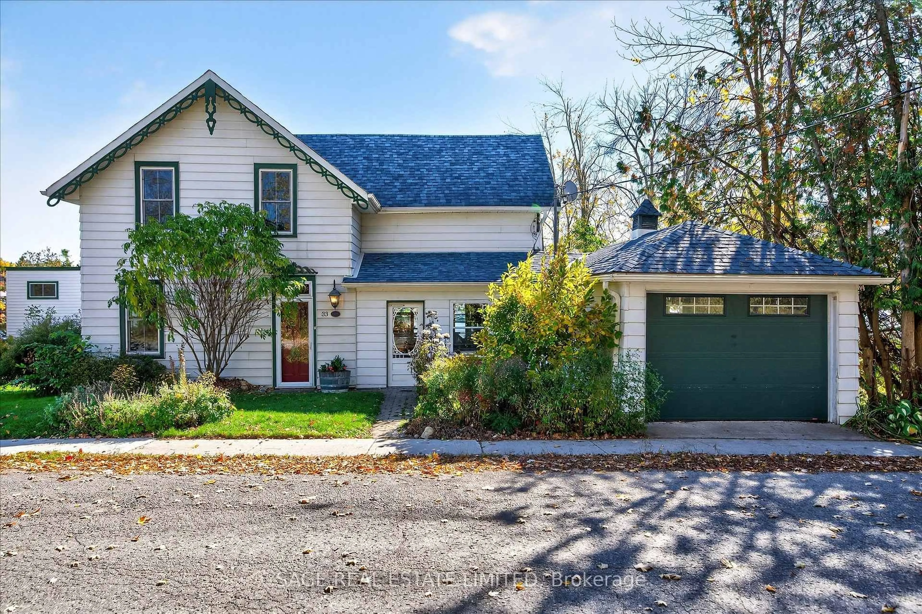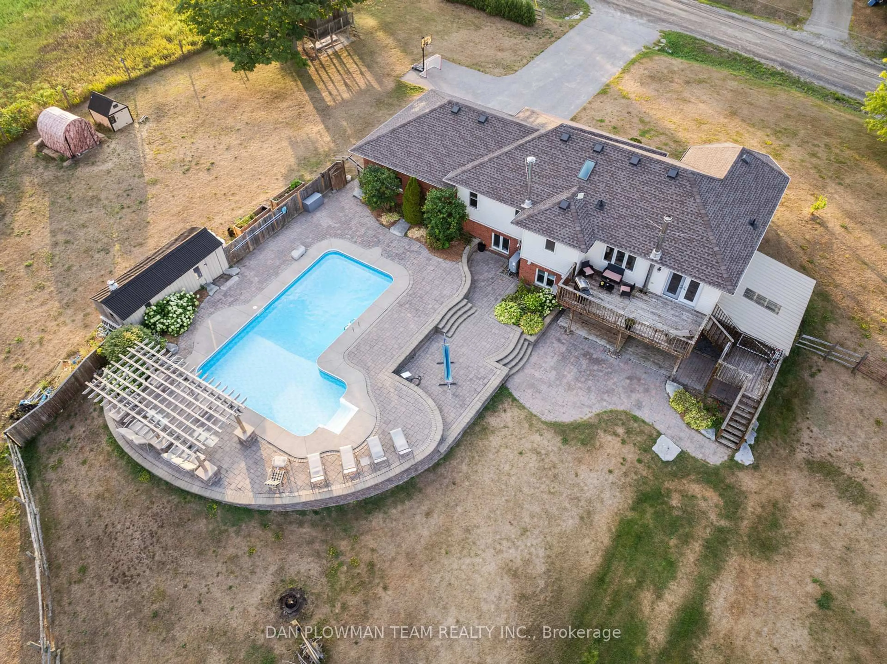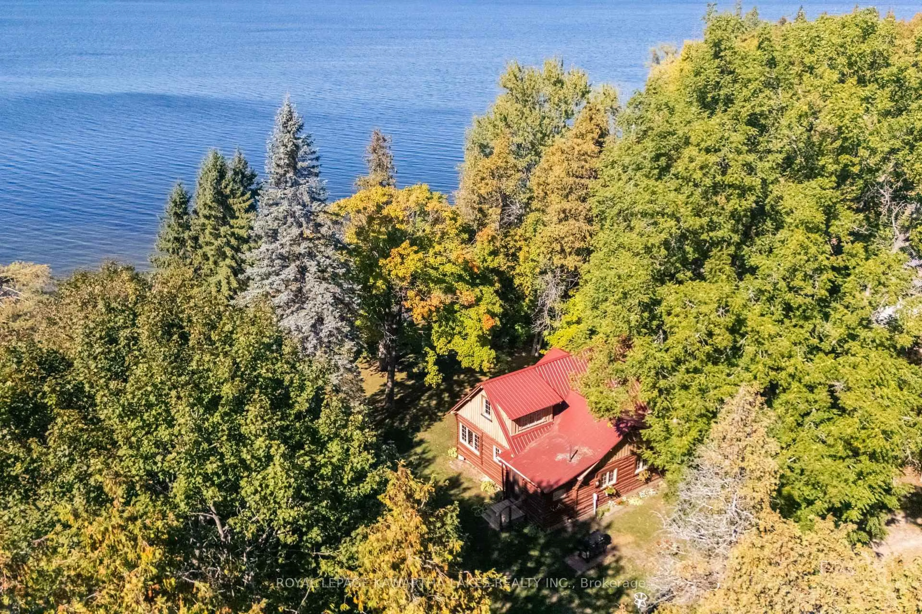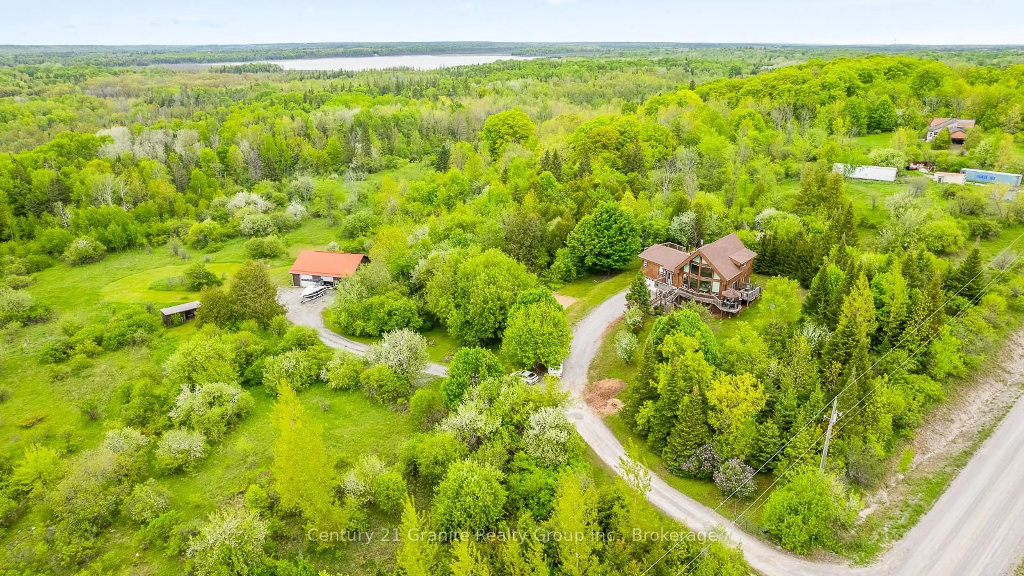Talk About Character This Little Britain Bungalow Has It In Spades! Set On Over 9 Acres Of Scenic Land, There Is More Than Enough Room For The Entire Family To Enjoy With Two Living Spaces. Step Into The Impressive Foyer That Leads To The Massive Great Room Overlooking The Sprawling Property. Discover A Spacious Main Home Offering Generously Sized Principal Rooms Located To The East Wing Featuring Four Bedrooms, Primary With Walk-In Closet And Ensuite, Laundry And Multiple Walkouts. To The West Side Of The Home There Is The Oversized Eat-In Kitchen Featuring Potlights And A Pellet Stove, Flowing Effortlessly Into The Formal Dining Room. Through The Separate Entrance Of The Second Living Space With An Additional Kitchen, Living, Dining Space, 3-Piece Bath, Laundry, And A Large Bedroom With Walk-In Closet Ideal For Extended Family Or Guests. The Unfinished Basement With A Separate Entrance Offers Endless Potential For Future Expansion. With A Pond, Barn, And Peaceful Surroundings, This Picturesque Property Is Just 15 Minutes From All The Amenities Of Port Perry. A Rare Opportunity To Enjoy Country Living With Room To Grow!
