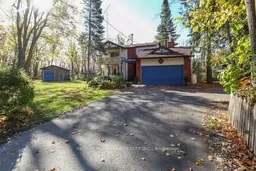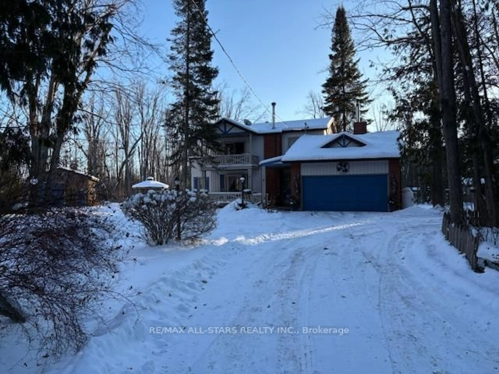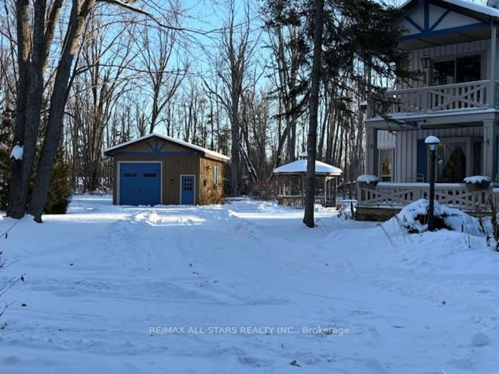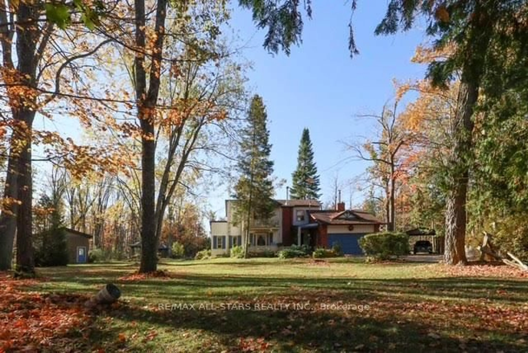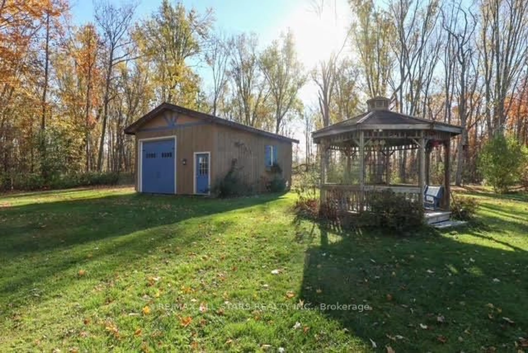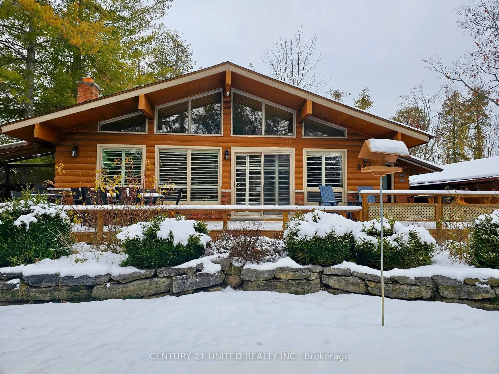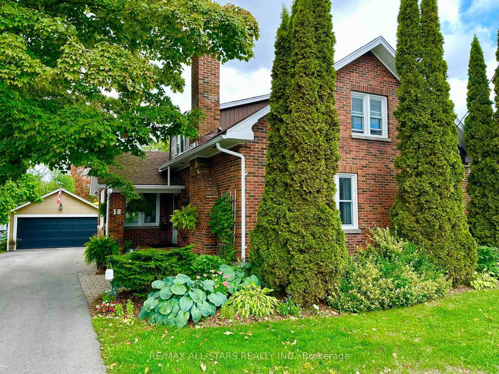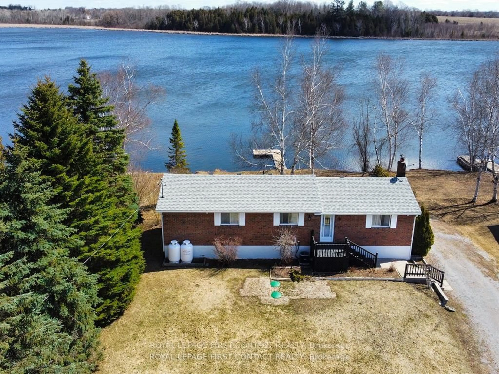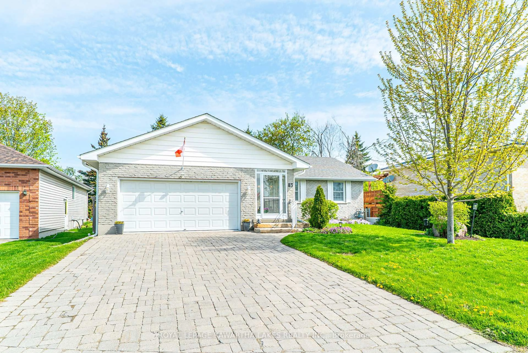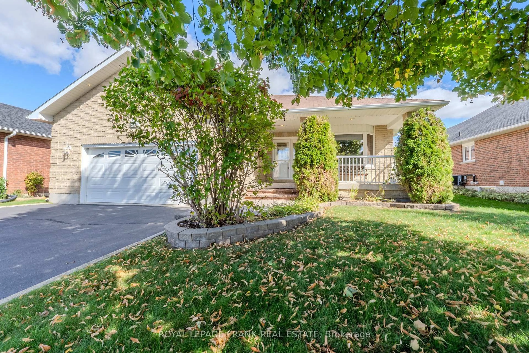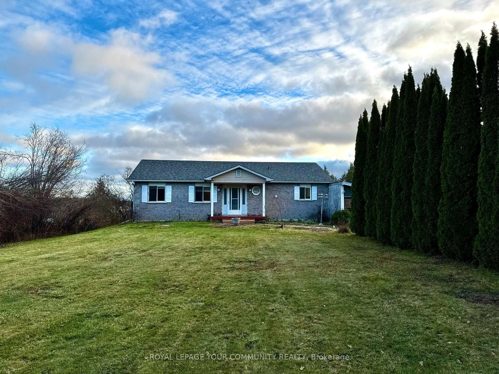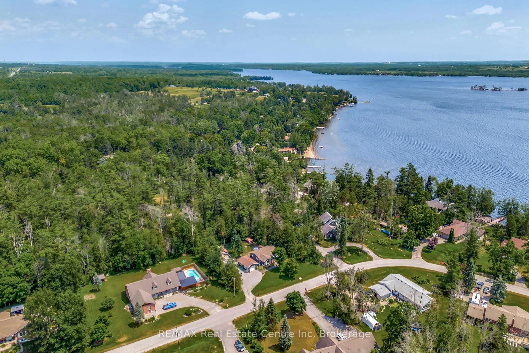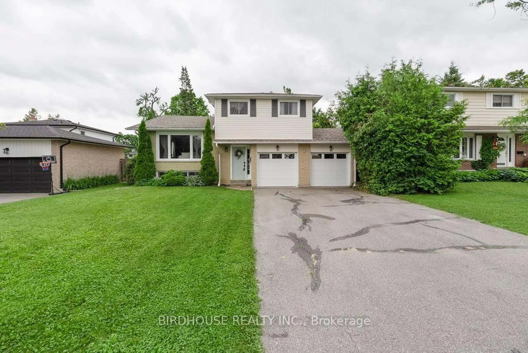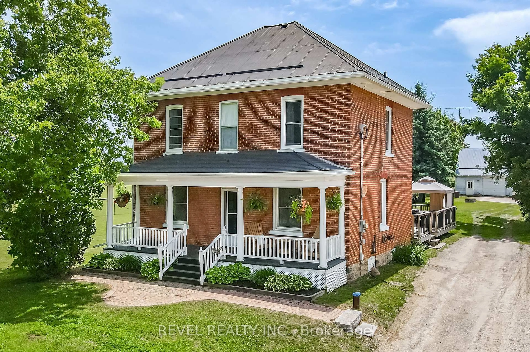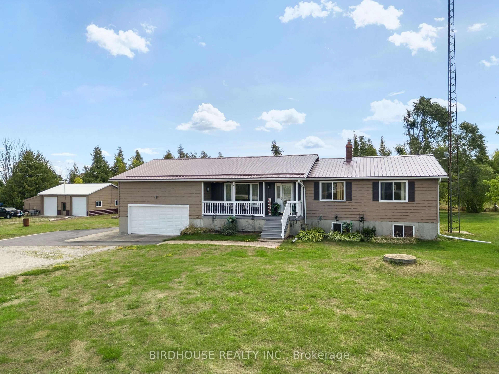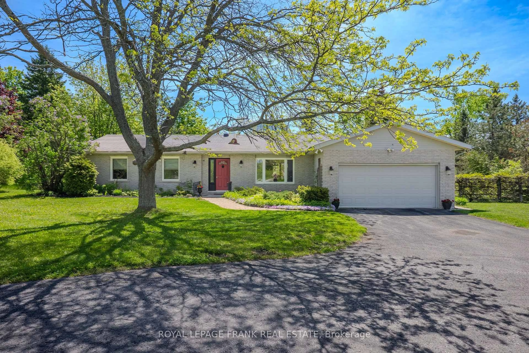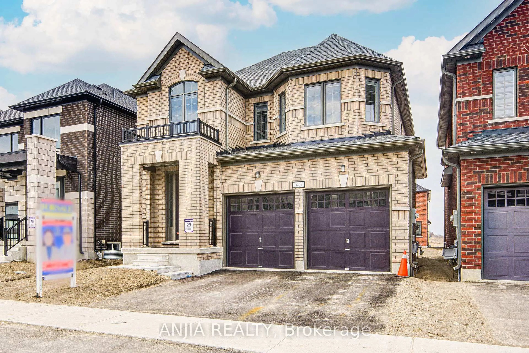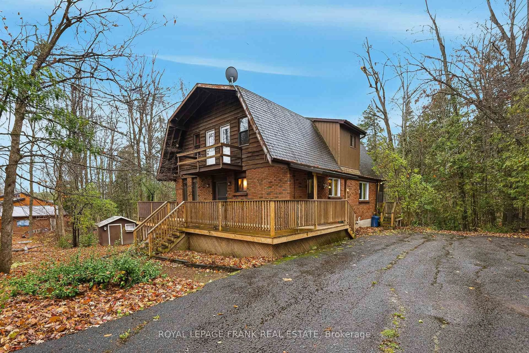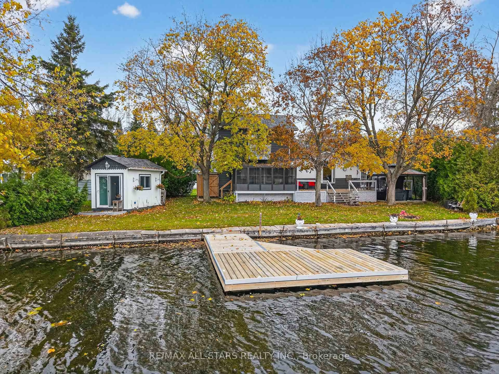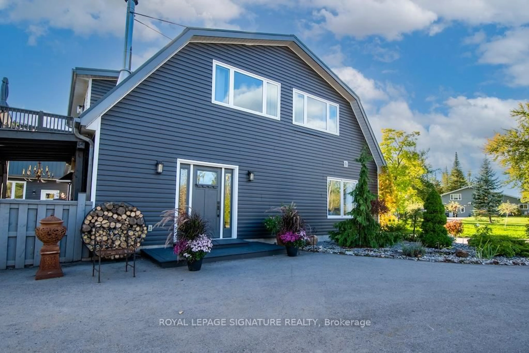506 Snug Harbour Rd, Kawartha Lakes, Ontario K9V 4R6
Contact us about this property
Highlights
Estimated valueThis is the price Wahi expects this property to sell for.
The calculation is powered by our Instant Home Value Estimate, which uses current market and property price trends to estimate your home’s value with a 90% accuracy rate.Not available
Price/Sqft$377/sqft
Monthly cost
Open Calculator
Description
This lovely property offers peace and tranquility on a spacious, private country lot. Nestled in a waterfront community, this unique and spacious two-story, four-bedroom home is located on over an acre in the heart of the picturesque Kawartha Lakes, between Lindsay and Bobcaygeon. Ideal for entertaining, the main floor features a bright eat-in kitchen, a formal dining room, a large living room, a family room with ample windows, and a sunroom. Enjoy family dinners and breathtaking sunsets on the south/west-facing back deck, with complete treed privacy during late spring and summer. Sturgeon Lake is just a few steps away, offering easy access to launch your boat and enjoy the water, whether for sports or simply cruising the lake, which provides lock access to the extensive Trent Severn Waterway. Store your boat, RV, or other recreational vehicles in the large workshop garage. This property has something for everyone, including extra storage sheds, a separate carport, and a backyard overlooking a seasonal pond with a charming bridge walkway, just waiting for a new adventure for your family.
Property Details
Interior
Features
Main Floor
Foyer
3.96 x 3.05Living
3.96 x 5.49Dining
3.66 x 4.88Kitchen
3.66 x 4.88Exterior
Features
Parking
Garage spaces 1
Garage type Attached
Other parking spaces 5
Total parking spaces 6
Property History
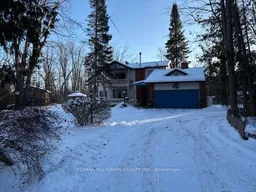 34
34