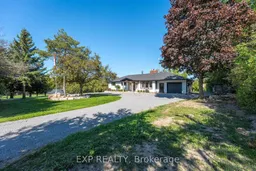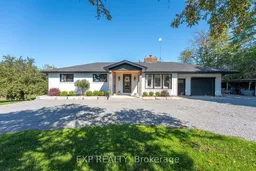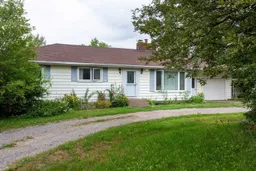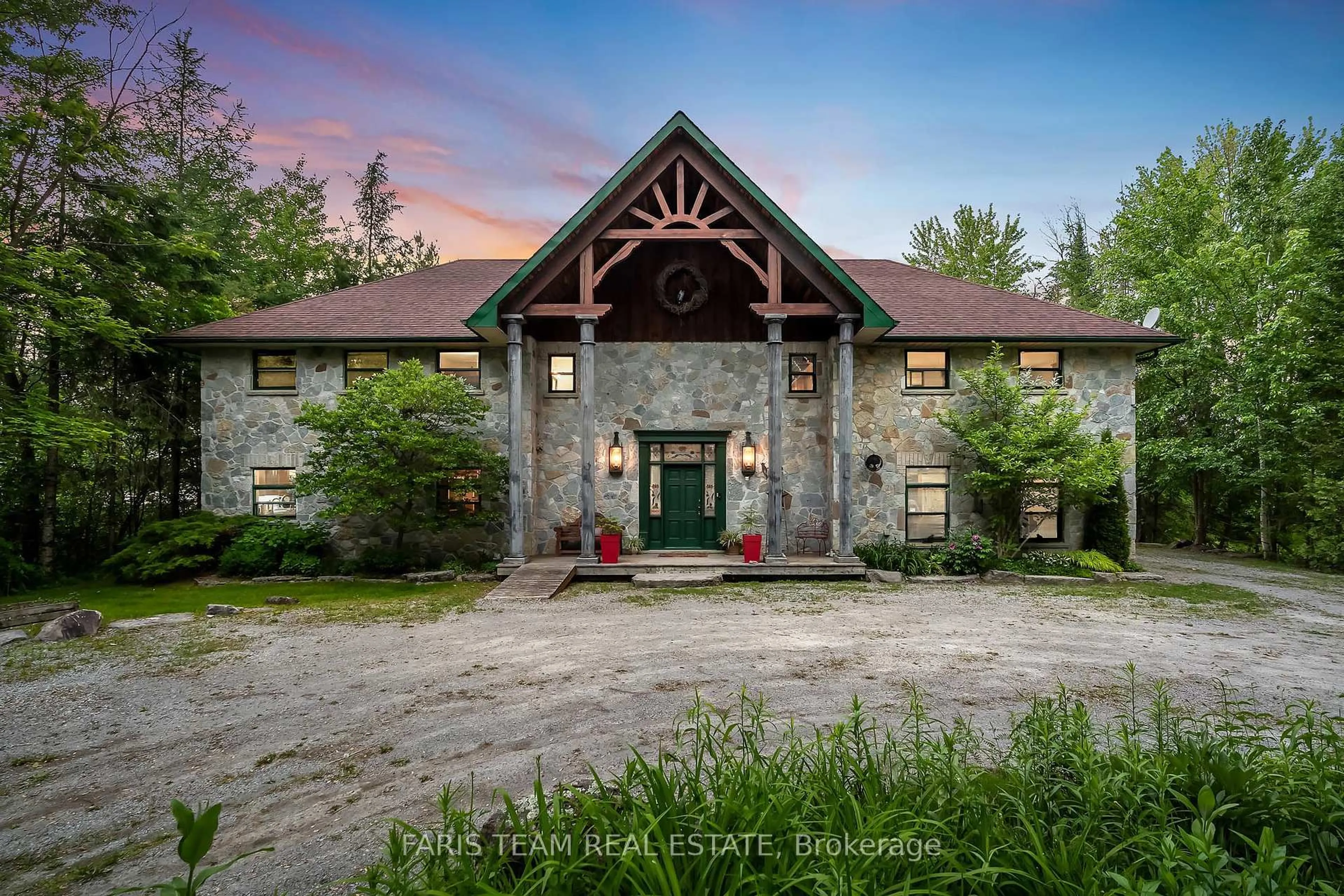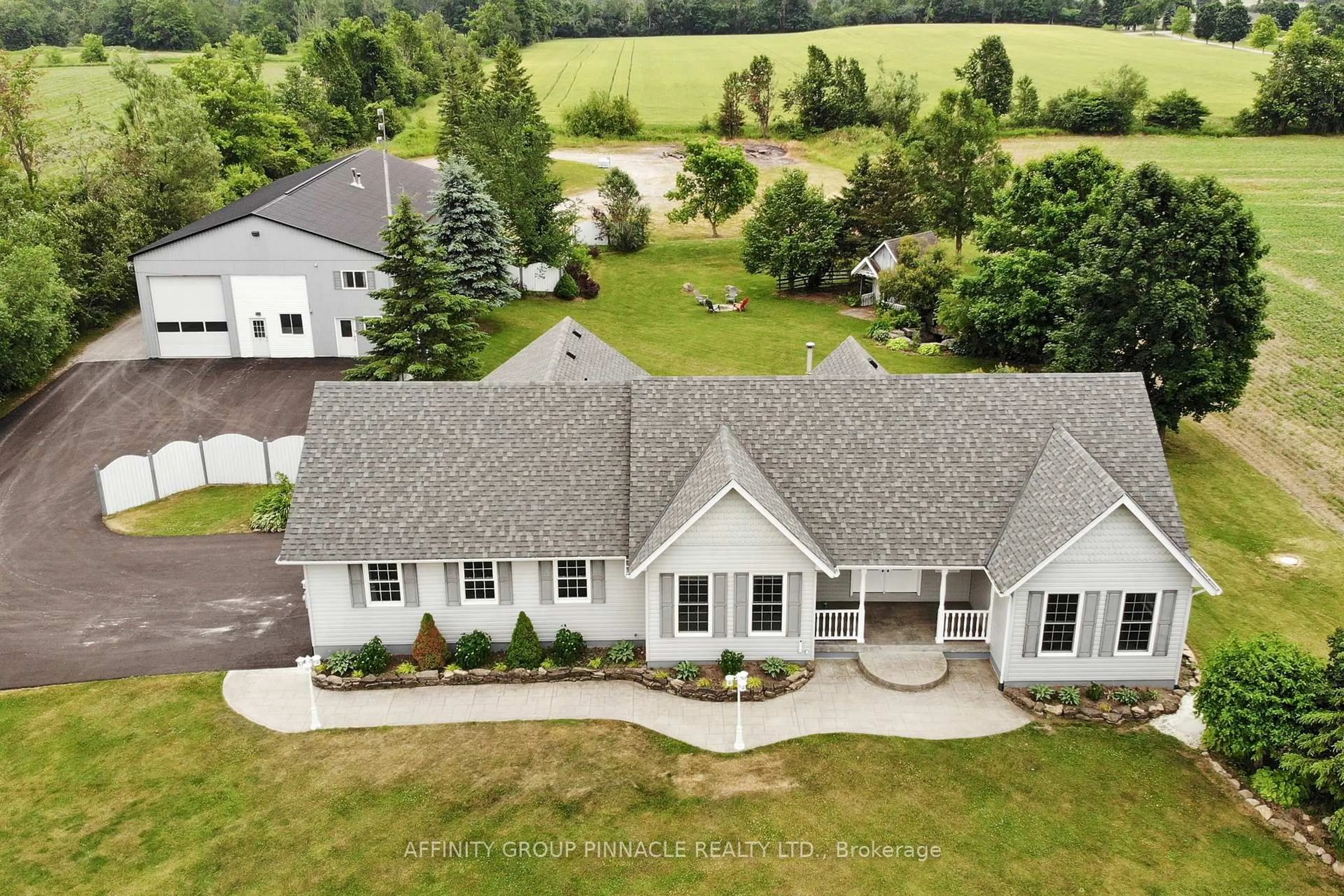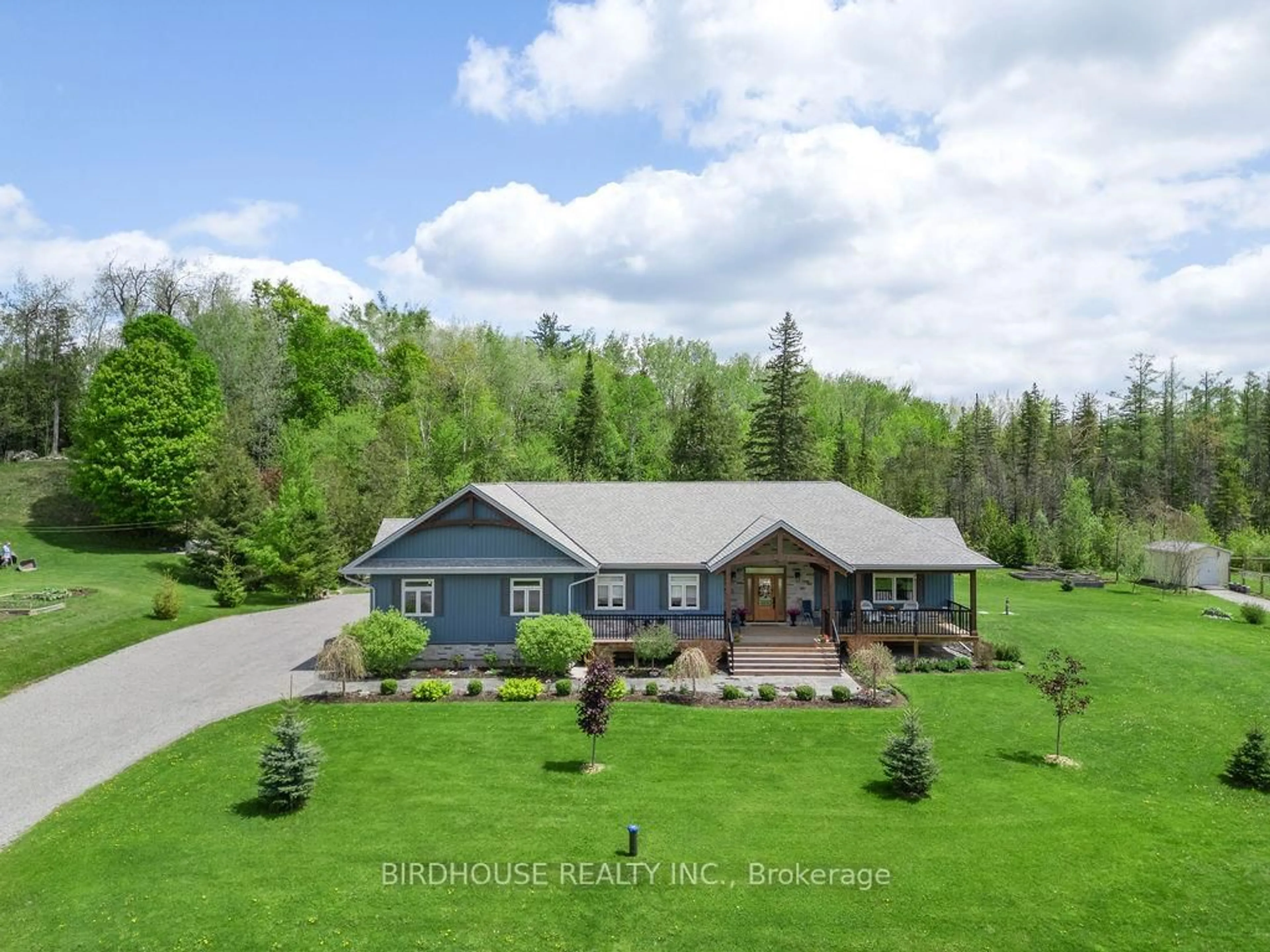Welcome back to 521 Cottage Road, a property where nearly 15 acres of private countryside meet modern comfort and timeless charm. This stunning piece of land combines forest, open fields, and sweeping views with a beautifully renovated home that's been thoughtfully reimagined from top to bottom.Created in collaboration with an HGTV designer and Master Carpenter, the residence is filled with character and quality craftsmanship. A main floor addition transformed the home, introducing a private primary retreat with a spa-inspired ensuite that feels like it belongs in the pages of a magazine. Upstairs, you'll discover three generous bedrooms plus a full-sized office, all connected by hand-scraped hardwood floors, custom cabinetry, oversized windows, and natural light at every turn.Behind the beauty, every major update has already been completed within the past five years roof, furnace, air conditioner, windows and doors, siding, plumbing, and electrical and so much more! Move in with confidence knowing this home has been fully modernized for todays living.Outdoors, the lifestyle possibilities are endless. Start your mornings on the back deck, end your evenings in the wood-fired hot tub or sauna, and take in sunsets that stretch across your property. Explore the hidden pond, a perfect skating rink come winter. The large barn, currently home to sheep, a donkey, and a pony, makes the dream of a hobby farm or homestead a reality, or if neither of those appeals, it's the perfect oversized workshop!With its inspired interiors, upgraded systems, and endless outdoor spaces to enjoy, 521 Cottage Road offers more than just a home its a country lifestyle waiting for you.
Inclusions: Existing Fridge, Stove, Dishwasher, Washer and Dryer
