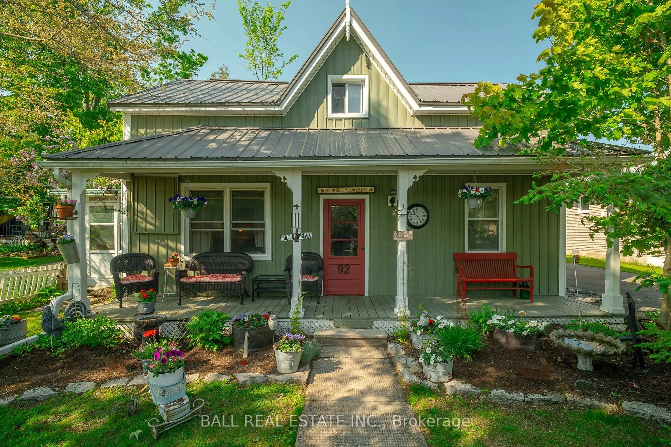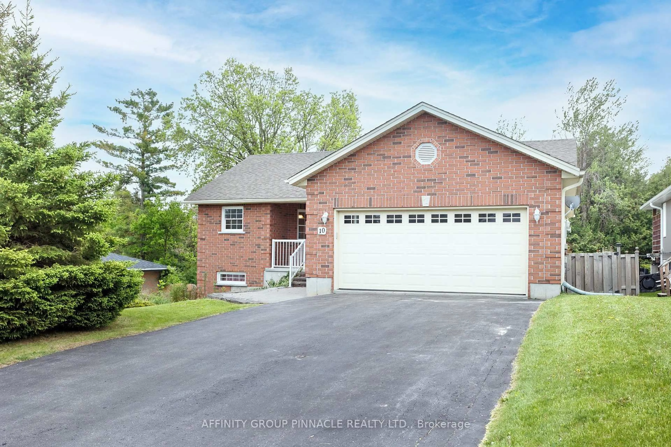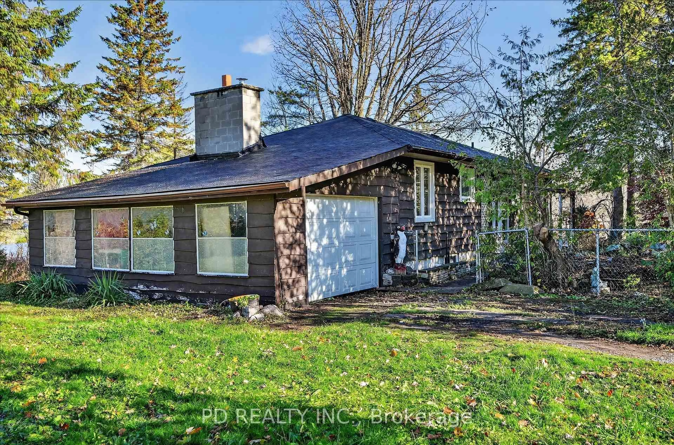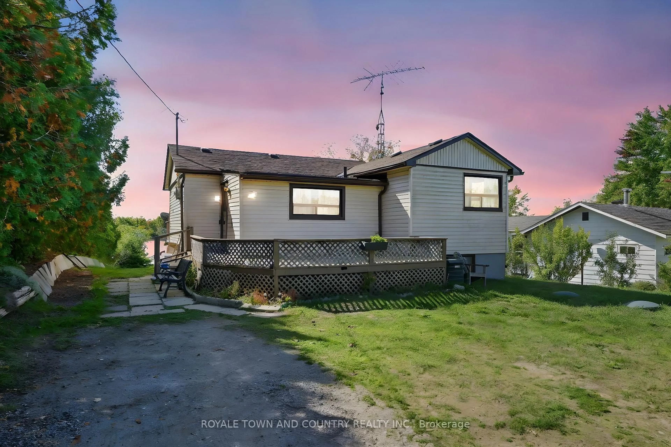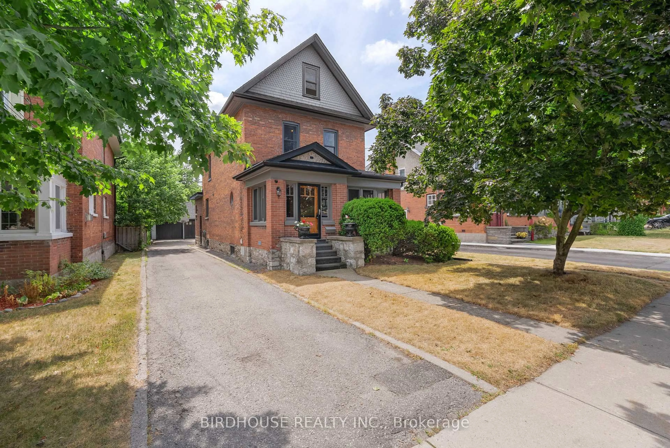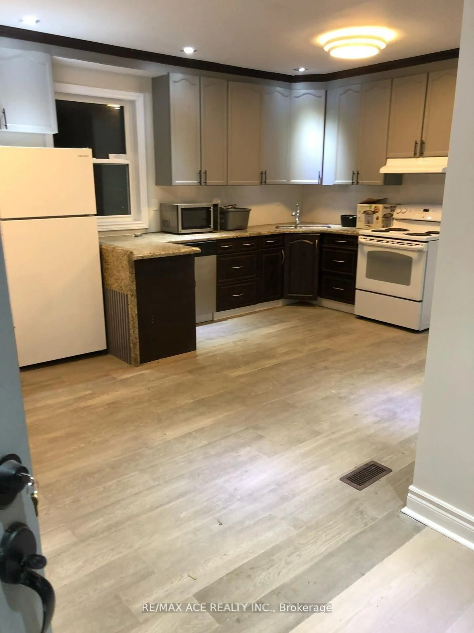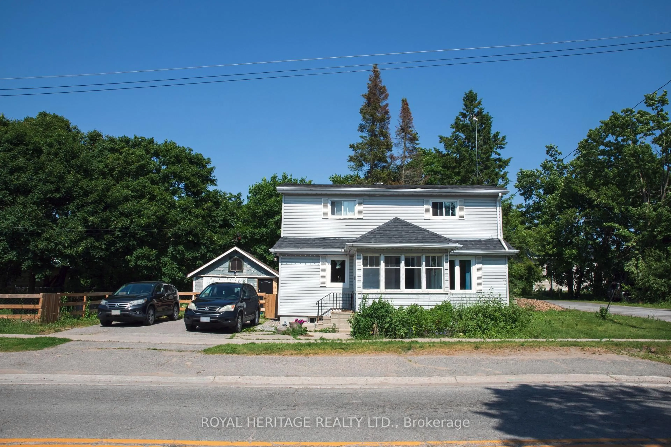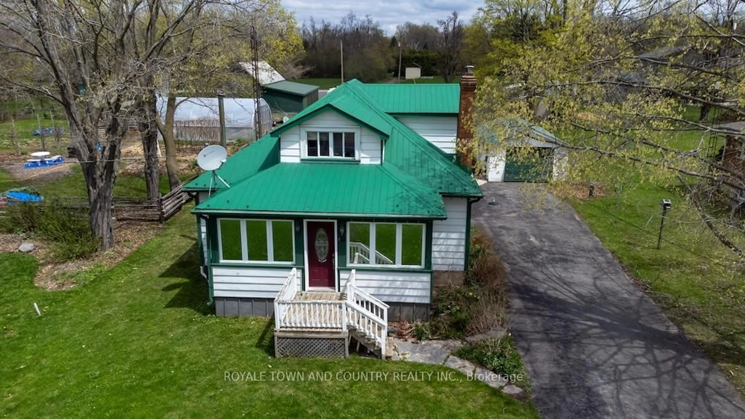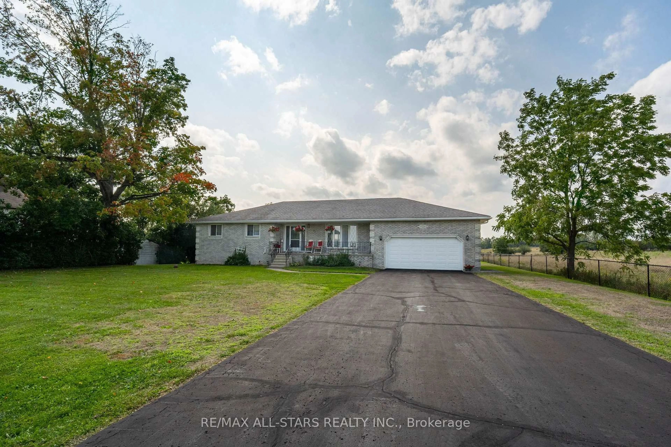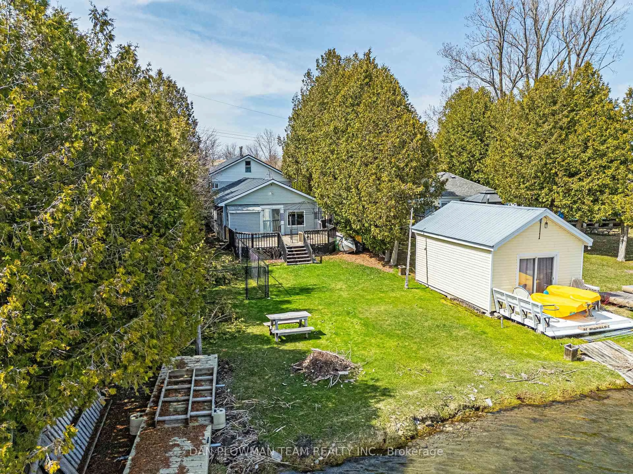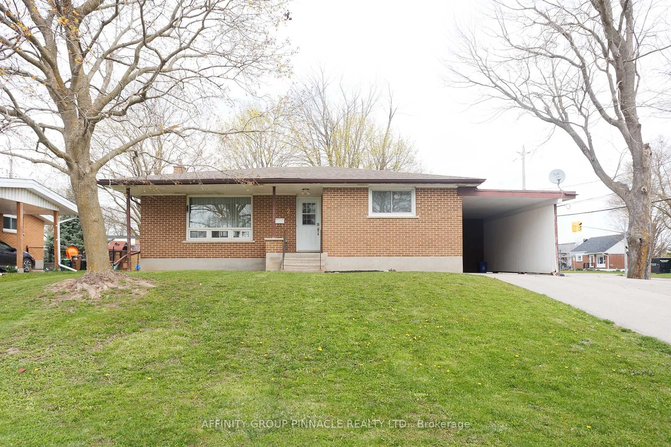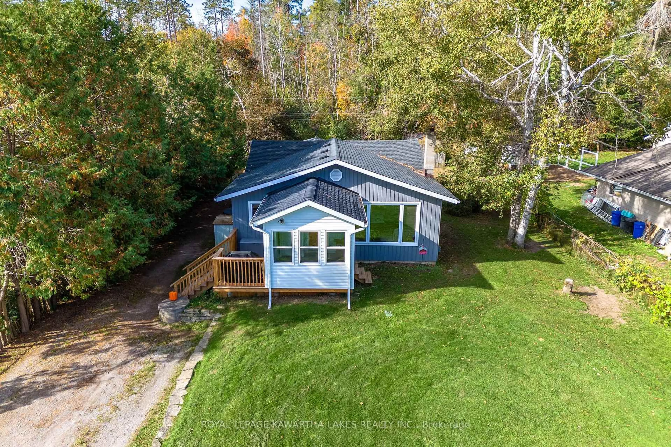EXTRA FEATURES: Whole home -10KW Generac and a fully finished rec room! Charming Semi-Detached Bungalow in a Prime Lindsay Neighbourhood, offering comfort and convenience. Featuring 2 spacious bedrooms and 2 1/2 baths, this home is perfect for those seeking modern living in a tranquil setting. The open-concept kitchen, living, and dining area creates a bright and airy space, ideal for both everyday living and entertaining. The walkout from the living area leads to a beautifully designed, professionally built covered patio, offering ample space for relaxation and gatherings with friends and family. Two laundry areas, one conveniently located on the main floor and the other in the fully finished lower level, provide added ease and functionality. The basement also boasts a 2-piece bath, adding versatility and extra space for guests or family members. An attached single-car garage ensures both parking and storage needs are met. Don’t miss out on this delightful home—perfectly suited for those looking for a low-maintenance lifestyle in a friendly and peaceful community.
Inclusions: Dishwasher,Dryer,Garage Door Opener,Refrigerator,Smoke Detector,Stove,Washer,All Blinds, Full Generator 10kw
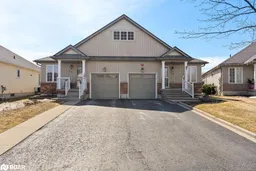 40
40

