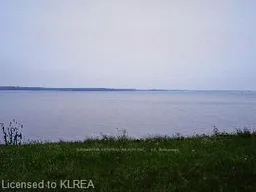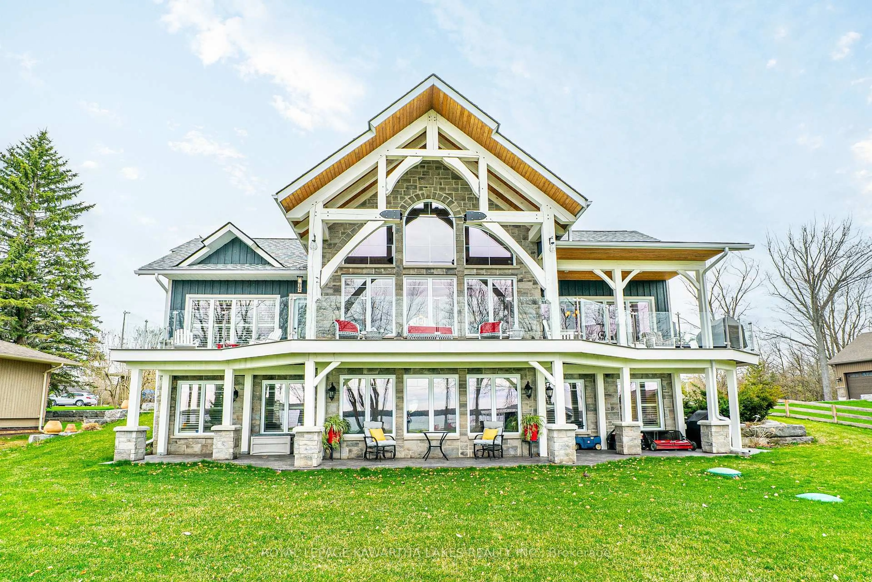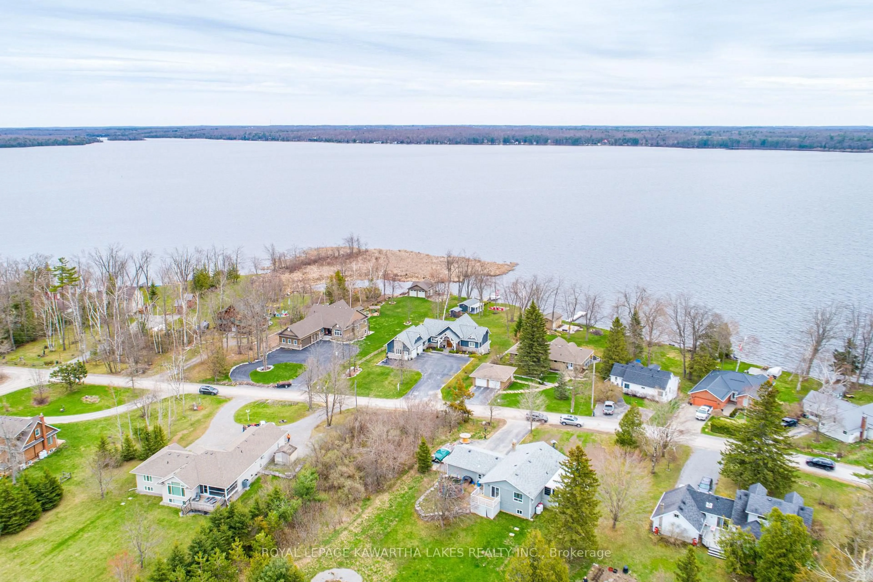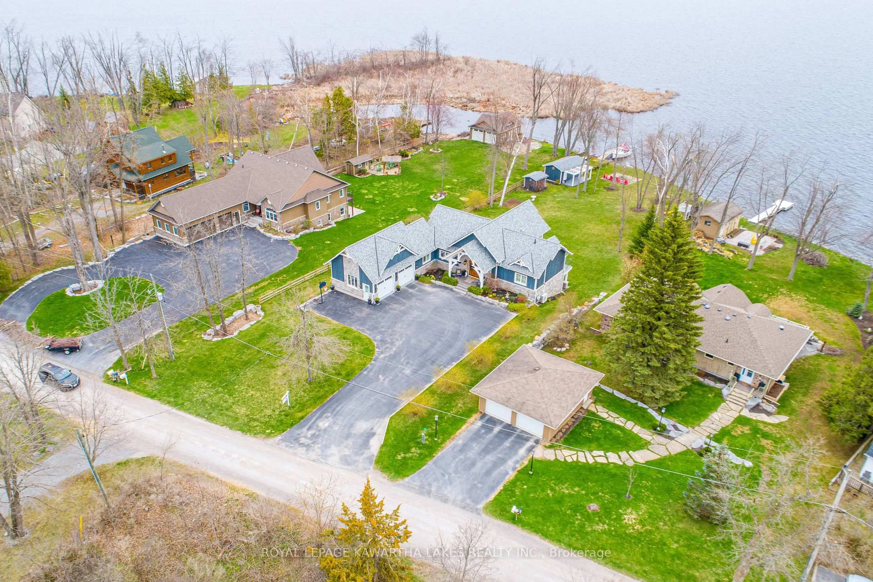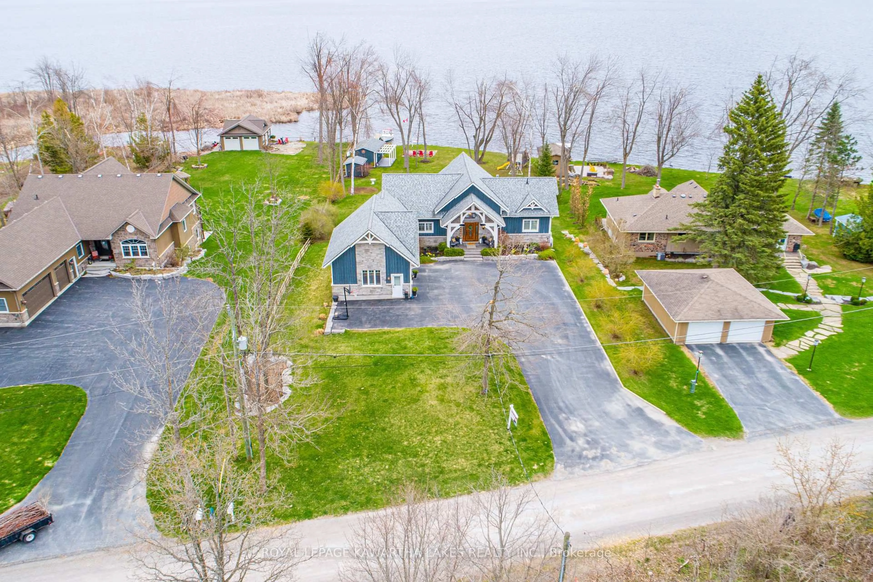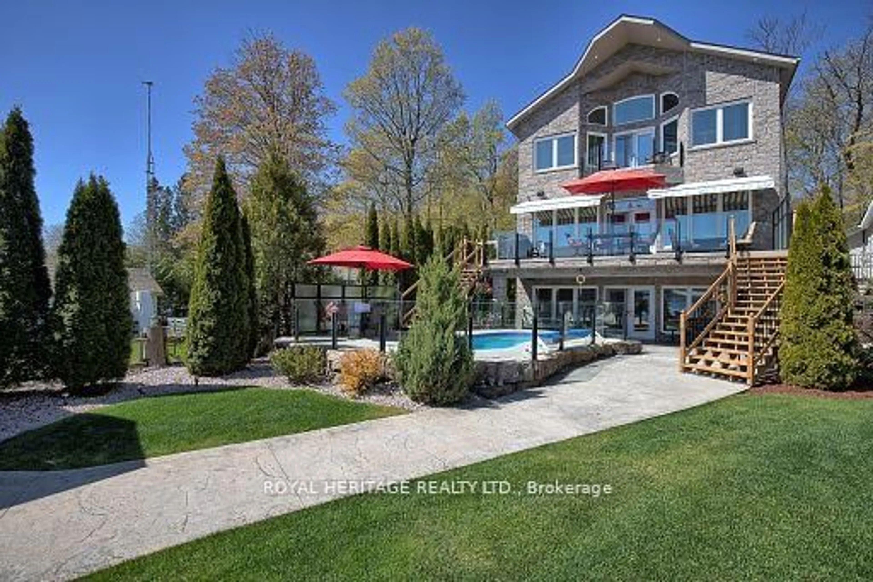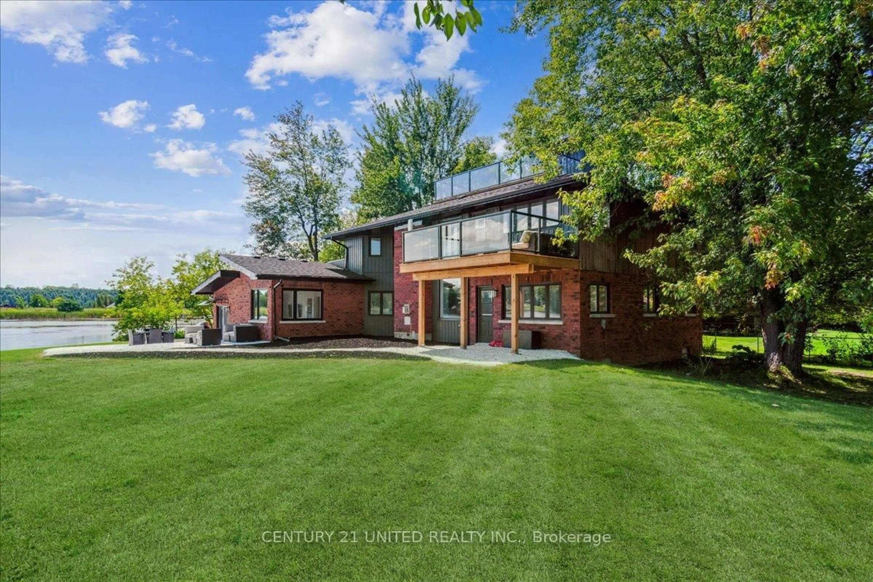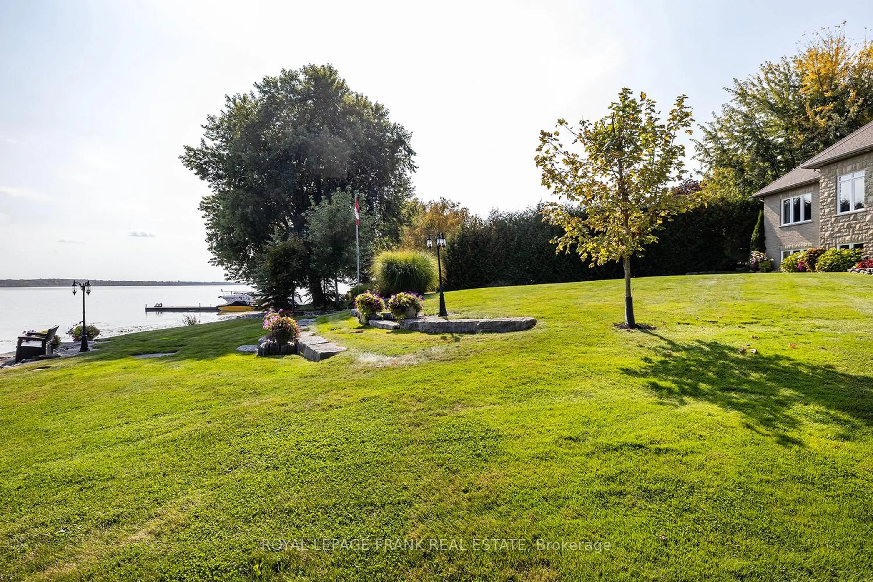56 Falls Bay Rd, Kawartha Lakes, Ontario K0M 1A0
Contact us about this property
Highlights
Estimated valueThis is the price Wahi expects this property to sell for.
The calculation is powered by our Instant Home Value Estimate, which uses current market and property price trends to estimate your home’s value with a 90% accuracy rate.Not available
Price/Sqft$680/sqft
Monthly cost
Open Calculator
Description
Experience lakeside living on beautiful Pigeon Lake with this stunning 1+2 bedroom, 2.5-bath waterfront home. The main floor boasts a bright and airy great room with cathedral ceilings, hardwood floors, with a floor to ceiling stone propane fireplace and a walkout to a covered rear deck spanning the rear of the home. The gorgeous custom kitchen features granite countertops, a large center island, soft close drawers and cabinets, and flows seamlessly into the bright dining room with stunning lake views. The spacious main floor primary bedroom includes a walk in closet with built ins and a 3 piece ensuite, while a 2-piece bath, main floor laundry, mudroom with walkout to the attached double garage add extra convenience. The fully finished lower level offers two additional bright bedrooms, both with walk in closets, plus a 3-piece bath, and a large rec room with another propane fireplace and walkout to the stamped concrete patio and yard. A den/playroom and utility/storage room complete the space. Enjoy the comfort of heated floors and 9ft ceilings throughout the entire home. Step outside to 105 feet of waterfront on the Trent-Severn Waterway. Relax on your private dock, wade into the soft-bottom shoreline, or make use of the boathouse. A perfect retreat for waterfront living.
Property Details
Interior
Features
Main Floor
Primary
5.03 x 4.0W/I Closet / 3 Pc Ensuite / W/O To Deck
Dining
2.78 x 4.94Hardwood Floor
Mudroom
3.34 x 2.23Tile Floor / Heated Floor / W/O To Garage
Laundry
1.57 x 3.41Tile Floor / Heated Floor
Exterior
Parking
Garage spaces 2
Garage type Attached
Other parking spaces 8
Total parking spaces 10
Property History
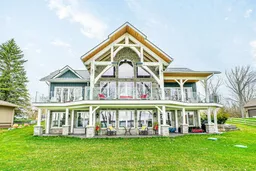 48
48