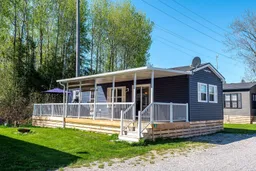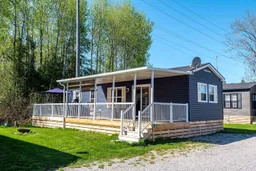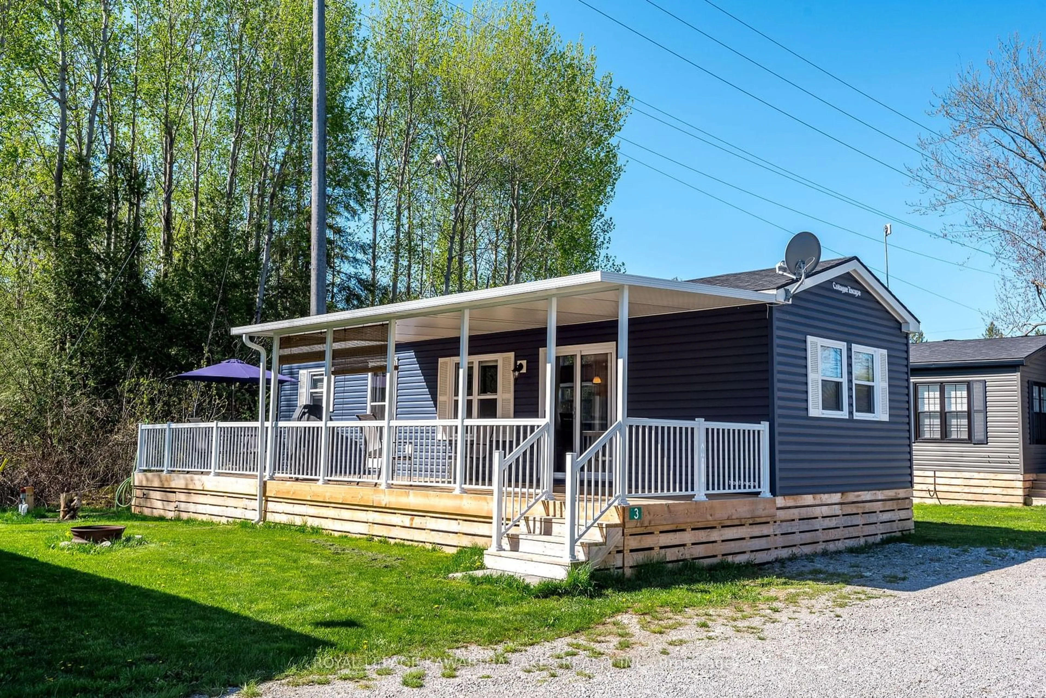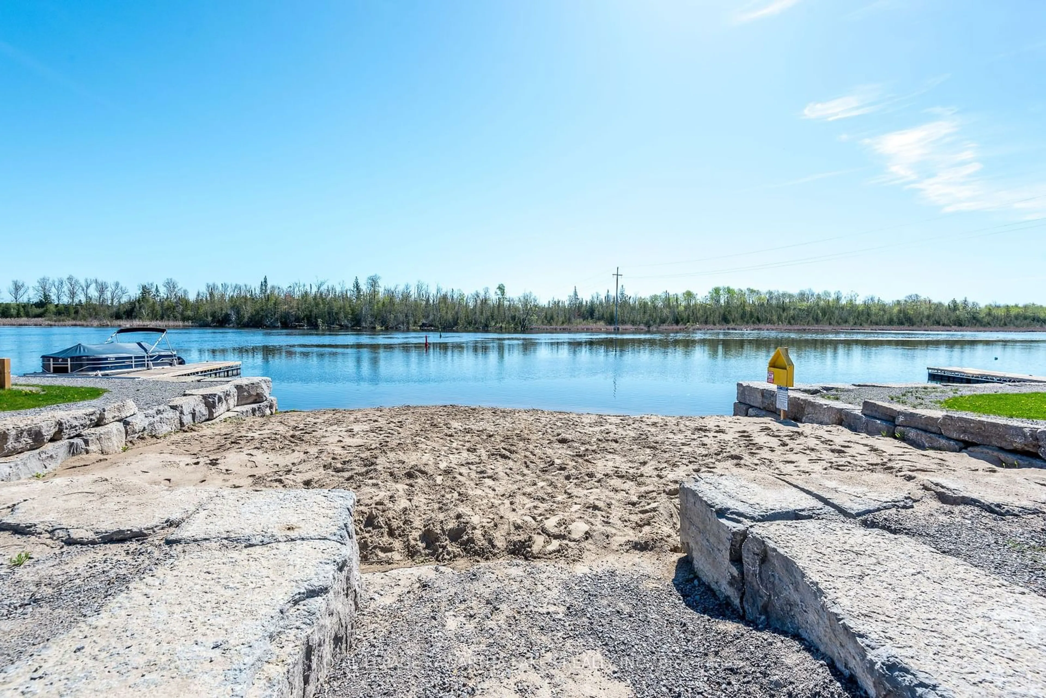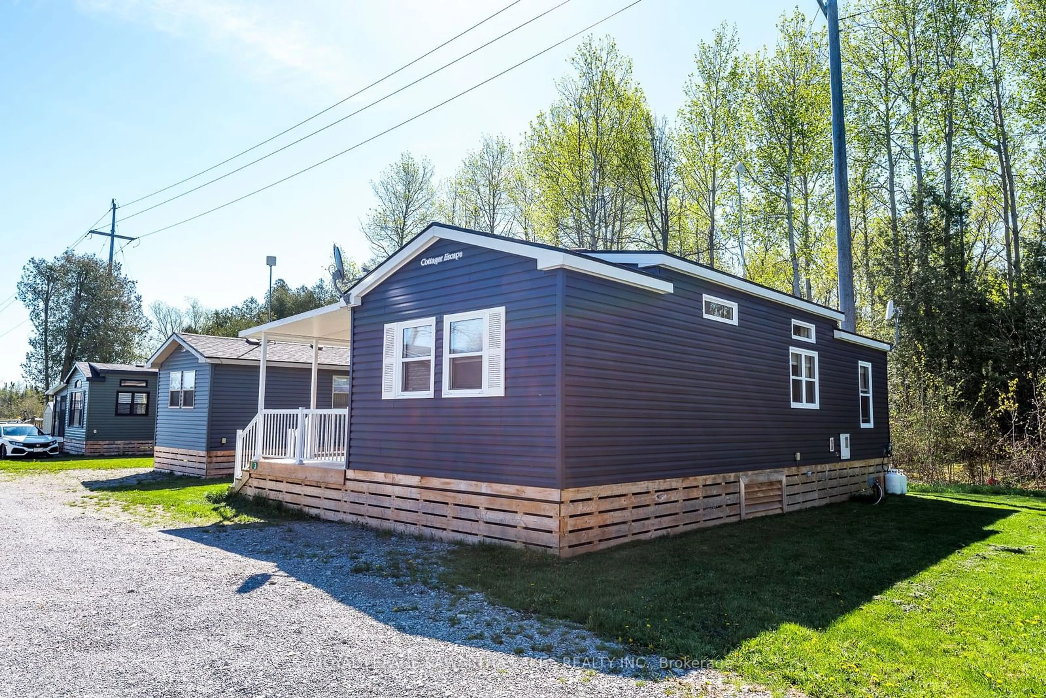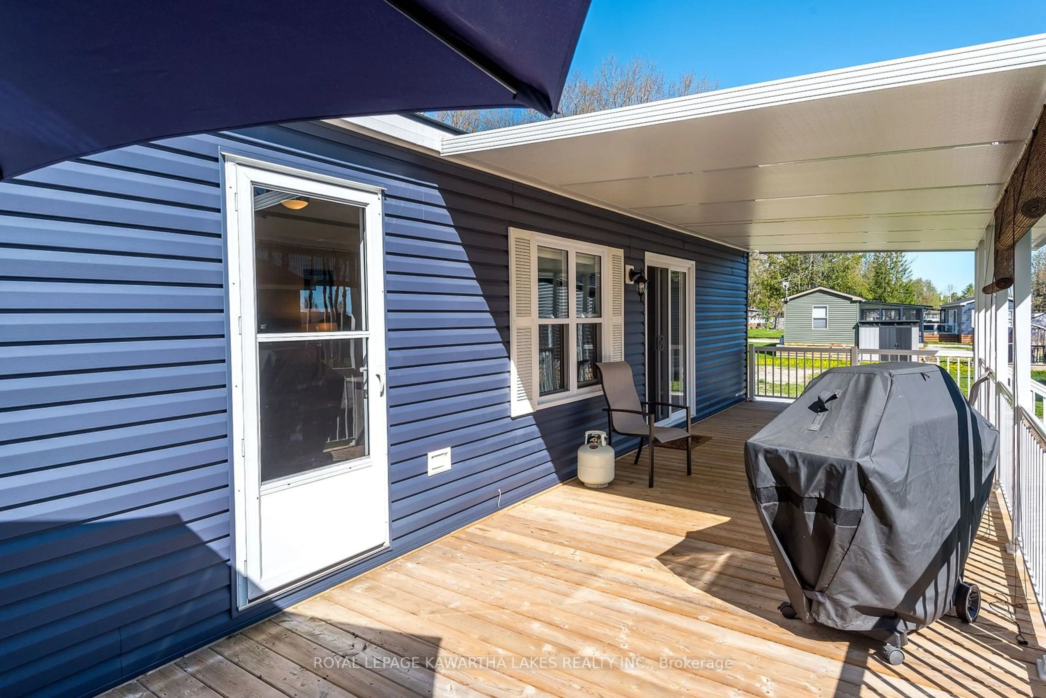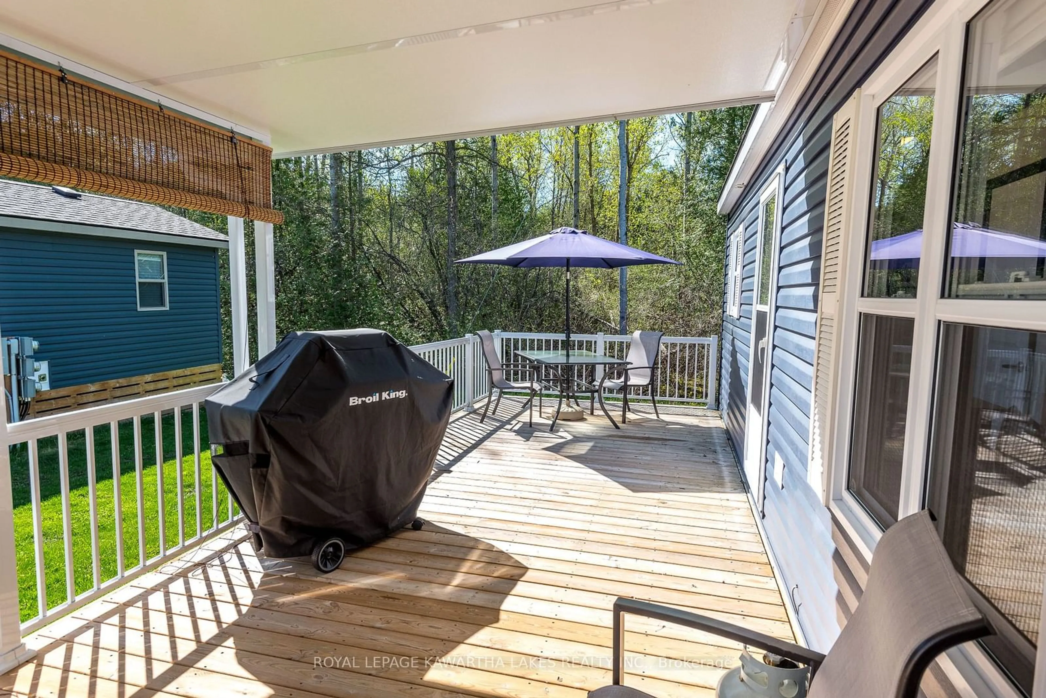657 Thunder Bridge Rd #CV003, Kawartha Lakes, Ontario K9V 4R1
Contact us about this property
Highlights
Estimated valueThis is the price Wahi expects this property to sell for.
The calculation is powered by our Instant Home Value Estimate, which uses current market and property price trends to estimate your home’s value with a 90% accuracy rate.Not available
Price/Sqft$86/sqft
Monthly cost
Open Calculator
Description
AMAZING ! AMAZING! AMAZING DEAL!!! - YOUR 2025 SEASON PARK FEES ARE PAID SO ALL YOU HAVE TO DO IS PACK YOUR BAG AND GET READY TO ENJOY!!!!! Imagine your summers at your cottage at Cedar Valley Resort by Summerhill on the Scugog River in the Kawarthas !!! Scugog River is a short boat ride to Sturgeon Lake and your gateway to the Trent Severn Waterway. Your 3 season summer vacation home is waiting for you so what are you waiting for? It is a meticulously well maintained and spotless, 2021 Northlander Cottage Escape dressed in Royal Blue maintenance free siding with hard top sunshade and oversized deck perfect to entertain friends and family. This model offers open concept living and kitchen with dream island, s/s appliances c/w gas stove, 3 bedrooms (1x queen and 2 x double), 1x4pc bath, electric fireplace, tv, pull-out couch, and lots of built in storage. Also comes with Bbq and glass deck table with 4 chairs!! Scugog River offers great boating, fishing and at Cedar Valley Resort you will have endless opportunities to enjoy the canoes, paddle boards, kayaks, resort inground pool, beach, childrens play area, sports court for tennis, pickleball, badminton, basketball, shuffleboard, horseshoe pits, listen to live entertainment, fireworks, and hike or ATV the trails. Amenities include a clubhouse, laundry facilities, store, boat launch, and boat docks if available (added cost). This cottage resort is a great place to meet friends and bring the family. This is affordable Luxury Living! *Leased land* gives you the cottage resort lifestyle without the cottage price tag ! Book a showing and see what the Kawarthas has to offer. You could be enjoying your summers in the Kawarthas sooner than you think! Park is open May - Oct. You will want to pack your bags and start enjoying your cottage early !! SEE YOU AT CEDAR VALLEY COTTAGE 003 THIS SUMMER !
Property Details
Interior
Features
Main Floor
Primary
3.51 x 2.132nd Br
1.96 x 1.783rd Br
1.96 x 1.78Great Rm
6.71 x 3.51Exterior
Features
Parking
Garage spaces -
Garage type -
Total parking spaces 1
Property History
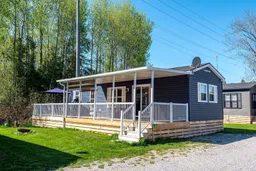 25
25