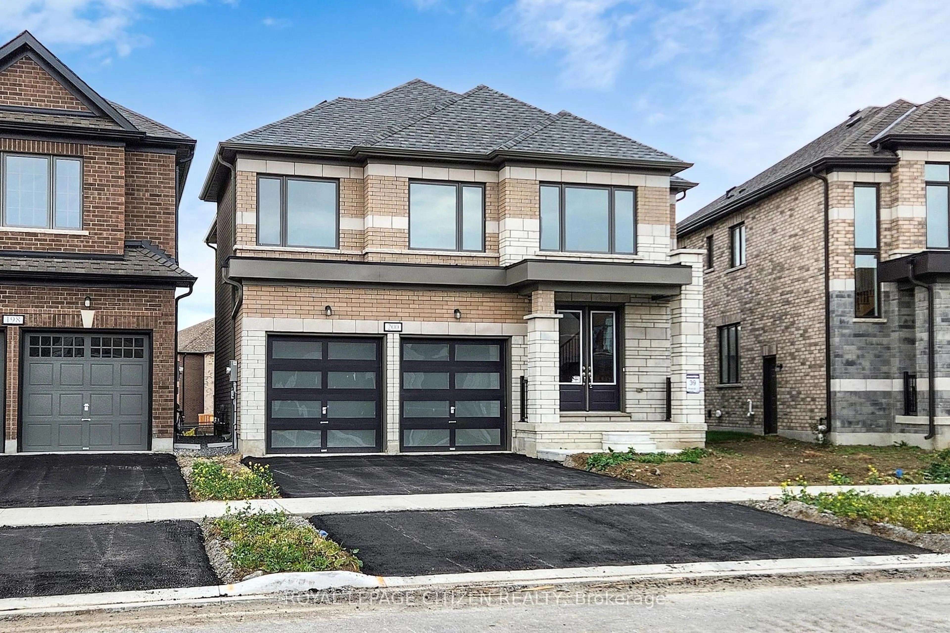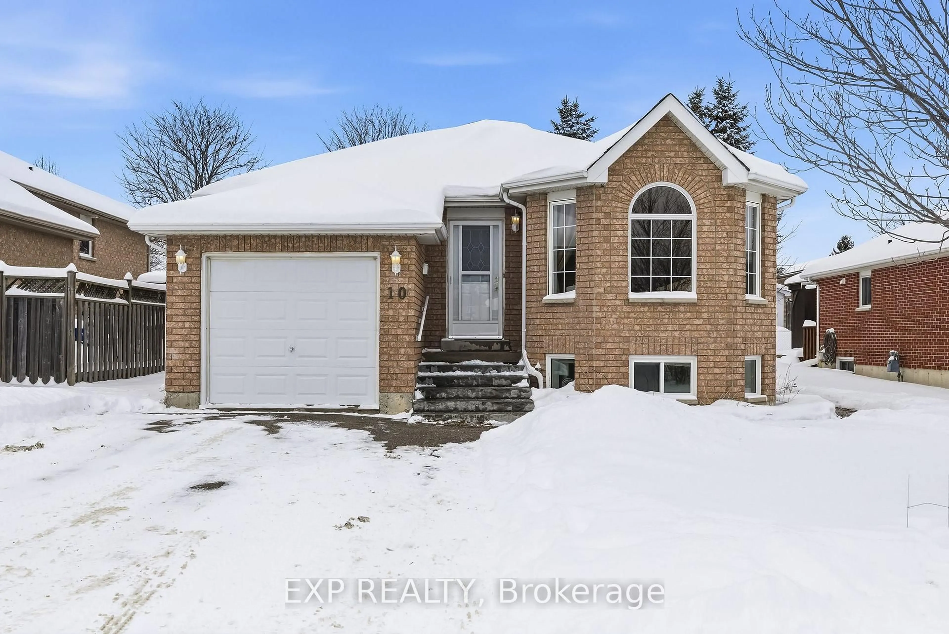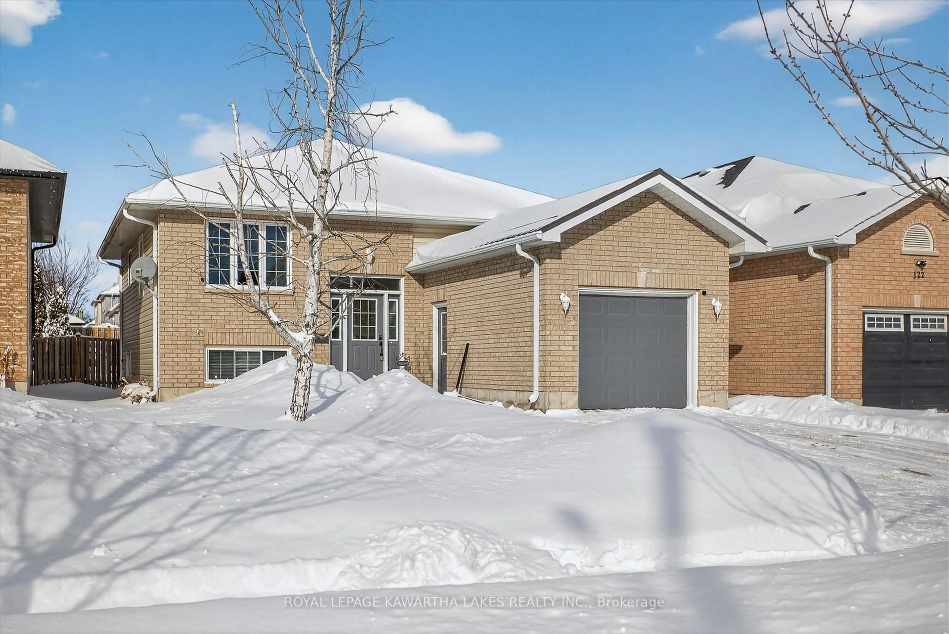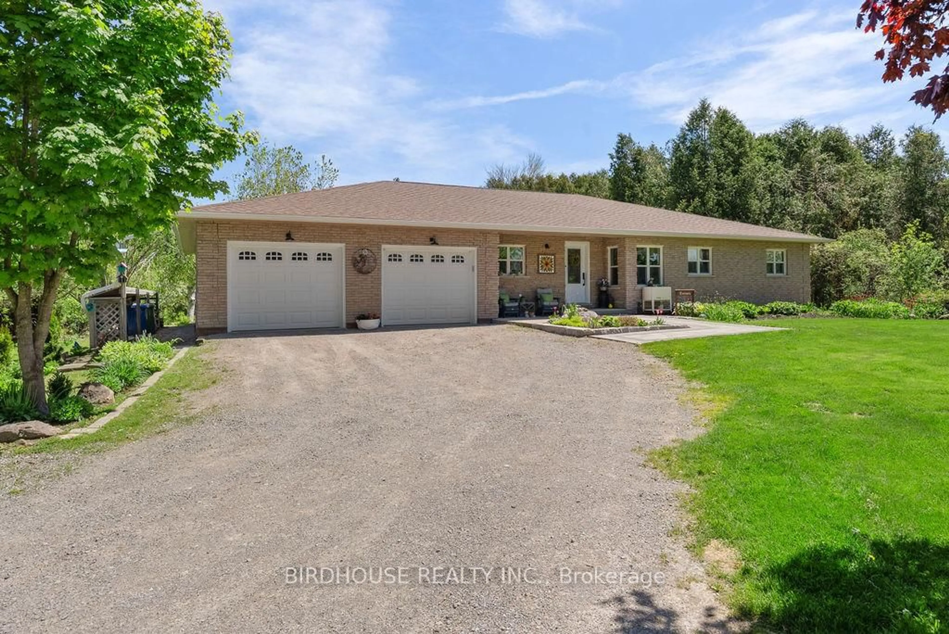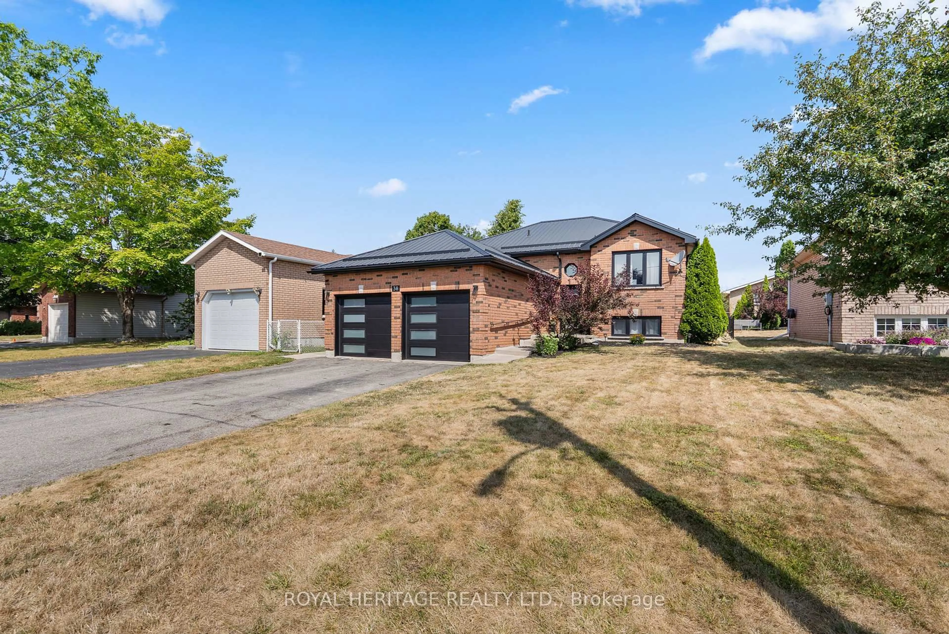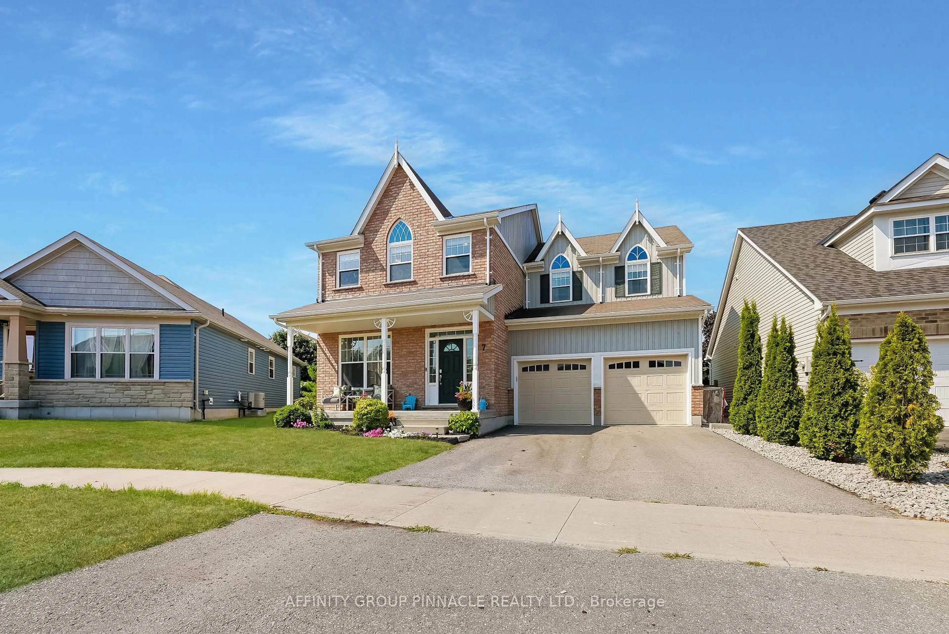Helen's had a makeover, the street and number 69. The street is now a dead end with a wee cull de sac at the end, so it is real quiet! The neighbours are friendly, helpful and a mixed group of young, old, families, newcomers and the always-been-there folks. This home is a little gem, tucked away so that it is easy to miss. It has major curb appeal, has an edge of arts and crafts too and is most definitely a great find. Custom built a decade ago to meet the needs of a growing family. Three bedrooms, two baths, both recently remodeled, main-floor laundry, a two-sided fireplace, cathedral ceilings in the principle room and glimmering pine floors. The front porch is begging for two comfy chairs, the back deck needs a big table, barbeque and umbrella. The design is about ease and flow with an earthy bright tone to it all. More windows than most homes and therefore always bright. The back yard is a blank canvas ready for your landscaping dreams. The kitchen allows the cook to be part of the party. The garage is big enough for your car, toys and tools. It is move-in ready, freshly painted, cupboards recently stained, floors just sanded and polished. There is nothing you need to do here. Maybe order a garden shed, some fancy appliances and a couple of lounge chairs for the garden. Walk to the river to swim, launch your boat to go fishing just down the road, stroll to the shops, library, cafes and the dairy is dangerously close! This is the ultimate in small town living. You and Helen might be a match, come and get hitched. Just 2 hours from the GTA, Peterborough and Lindsay a wee drive.
Inclusions: All light fixtures, bathroom mirror
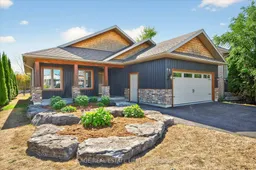 33
33

