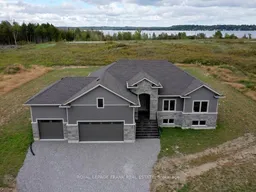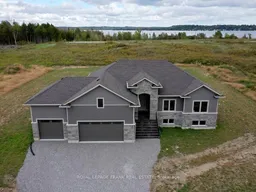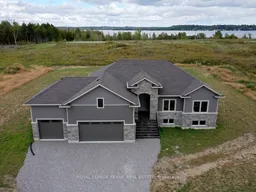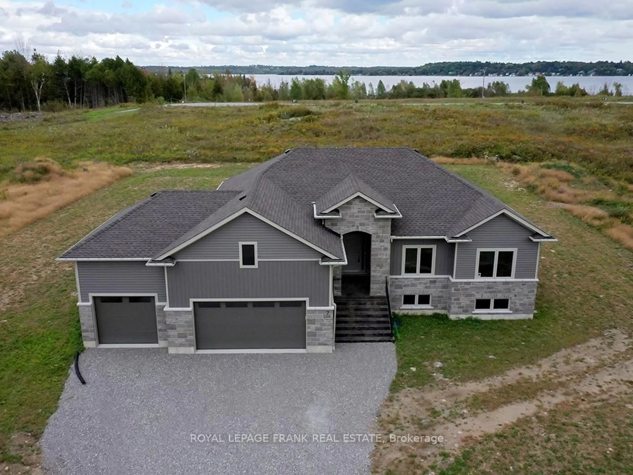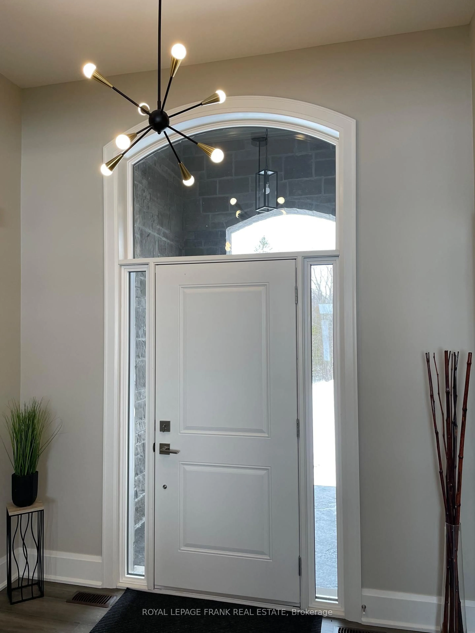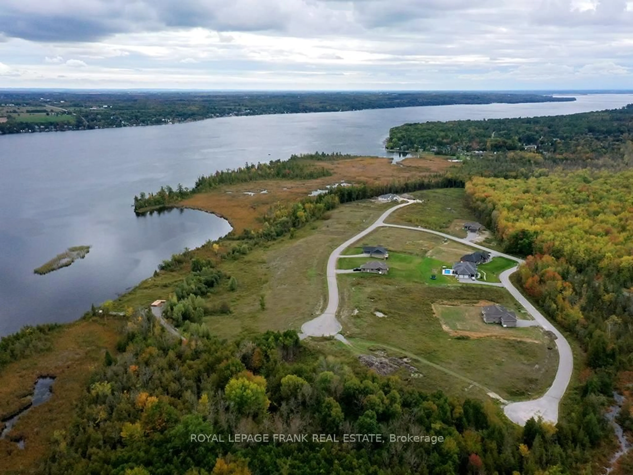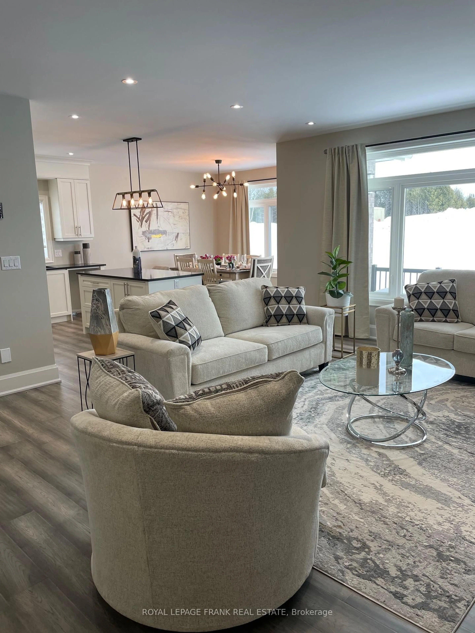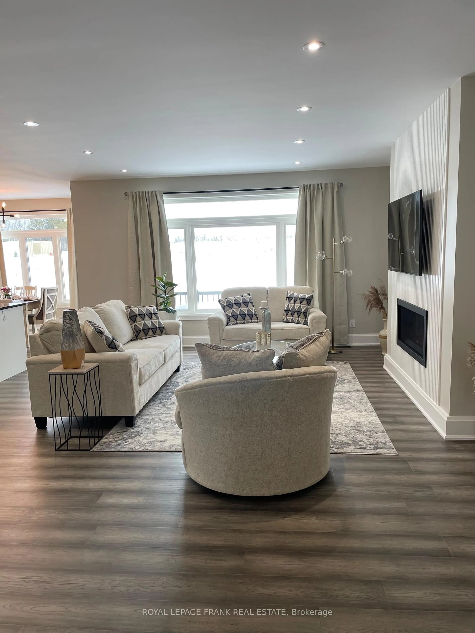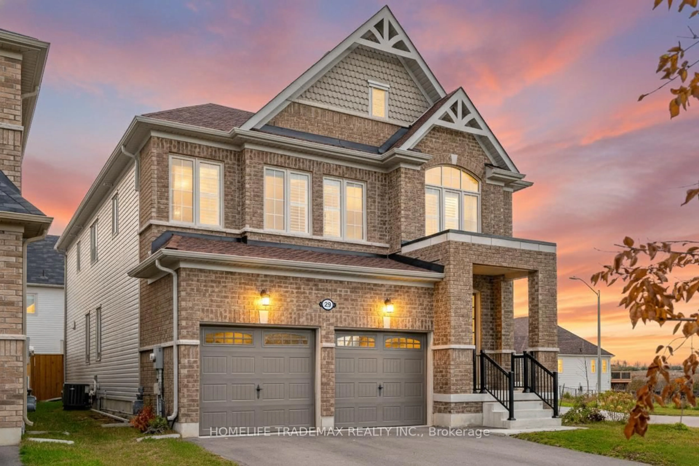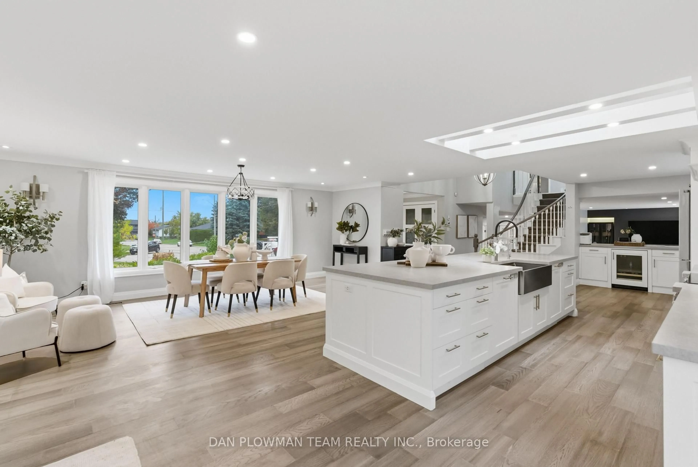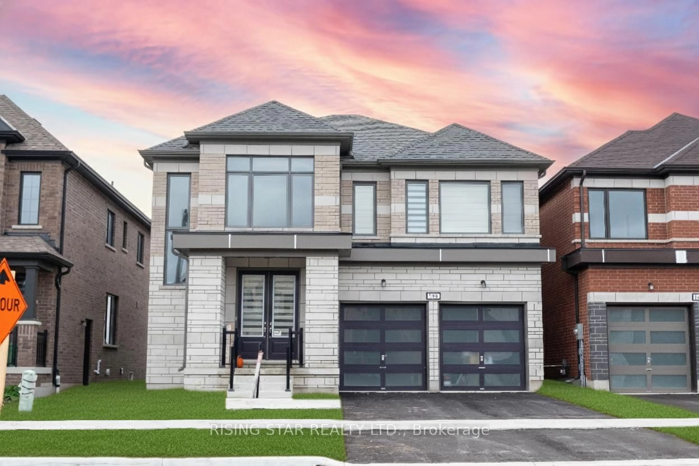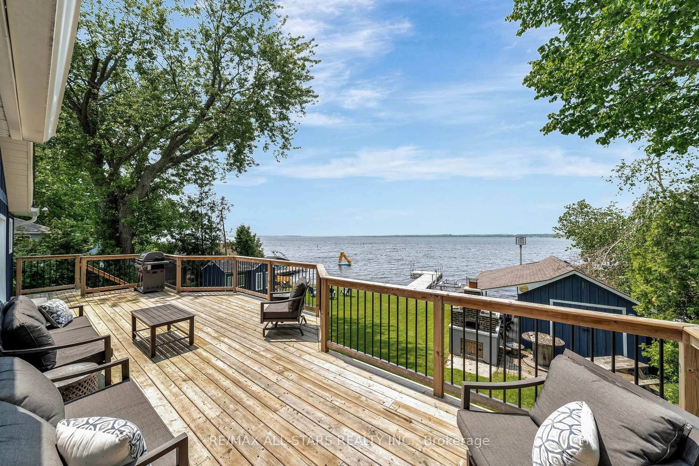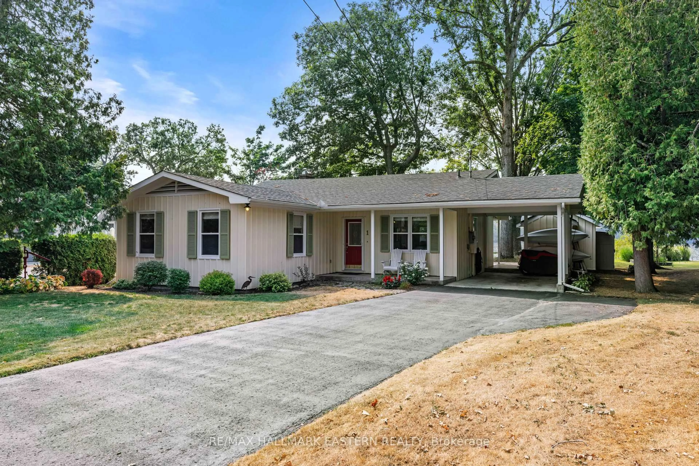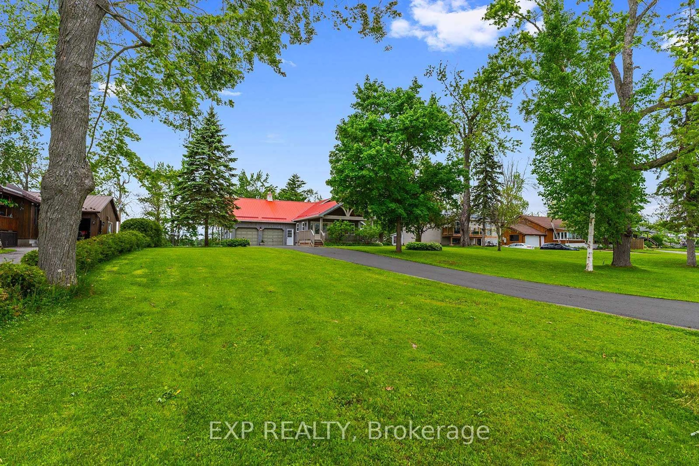7 Nipigon St, Kawartha Lakes, Ontario K0M 1N0
Contact us about this property
Highlights
Estimated valueThis is the price Wahi expects this property to sell for.
The calculation is powered by our Instant Home Value Estimate, which uses current market and property price trends to estimate your home’s value with a 90% accuracy rate.Not available
Price/Sqft$542/sqft
Monthly cost
Open Calculator
Description
The Empress Model Elevation B, featuring 1766 sq.ft. with a triple car garage. Custom built bungalow brick and stone finishing, featuring 3 large bedrooms and 2 baths. The primary bedroom with ensuite bath, offering walk in glass shower, stand alone tub, and a walk in closet. Great Room features propane fireplace, open concept eat in kitchen with breakfast bar and walk out to deck. Hardwood floors throughout and attention to finishing details. The basement has several windows giving lots of natural light, rough in for future bath, and great layout for potential to finish. Fibre optics installed for premium high speed internet. Short stroll to the projected 160' shared dock on Sturgeon Lk. part of the Trent Severn Waterway. This house is built and ready for occupancy, this Waterview community is known as Sturgeon View Estates. Just 15 min. from Fenelon Falls and Bobcaygeon, 10 minutes from Eganridge Resort, Golf Club and Spa open to the public! Ready for an active lifestyle involving swimming, boating, fishing and golf, come visit the Kawartha's newest growing Community. Property taxes to be assessed.
Property Details
Interior
Features
Main Floor
Bathroom
0.0 x 0.04 Pc Bath / Quartz Counter
Laundry
3.55 x 1.83Ceramic Floor
Primary
5.38 x 3.66Hardwood Floor
2nd Br
3.25 x 3.35Hardwood Floor
Exterior
Features
Parking
Garage spaces 3
Garage type Attached
Other parking spaces 4
Total parking spaces 7
Property History
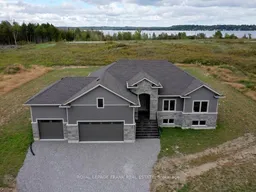 46
46