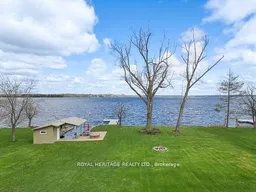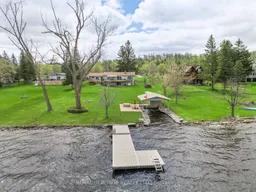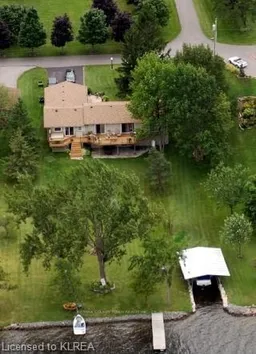Welcome to the Kawarthas! Experience Sturgeon Lake living at its finest. Enjoy the beauty of the Trent-Severn Waterway or simply unwind after a long day with a jump off the dock. The waterfront features a shed for all your toys, a 50 wet slip, a covered shelter, and a 6,500 lb boat lift. This pristine waterfront bungalow is nestled in a quiet enclave of executive homes. Situated on a beautifully landscaped 120 x 253 lot, it's perfectly designed for outdoor enjoyment. Inside, you're welcomed by expansive lake views through multiple walkouts and an open-concept layout featuring hardwood floors and a cozy fireplace. The kitchen is equipped with built-in stainless-steel appliances and granite countertop ideal for entertaining or relaxing with family. The west wing offers two spacious bedrooms (one with a walkout), a 3-piece bathroom, and convenient main floor laundry. The primary bedroom is a retreat of its own, complete with a private walkout deck overlooking the lake, a walk-in closet, and a luxurious ensuite with a soaker tub. Now let's talk about the deck an entertainer's dream! It includes glass railings and a covered dining area perfect for hosting family and friends. The lower level boasts a bright and generous family room, a fourth bedroom, and a 4-piece bathroom. Additional features include an insulated double-car garage, plus a large storage room located beneath it for all your seasonal gear and lake essentials. Located just a short drive to Bobcaygeon, Lindsay, and nearby golf courses, this home offers the ultimate Kawartha lifestyle.Dont miss your chance to own this exceptional waterfront property!
Inclusions: Tv in Great Room, Fridge, Stove, Washer, Dryer, Murphy Bed, Propane BBQ on Deck, Six Kitchen Stools, Dock, Large safe, Window Coverings, Central vac






