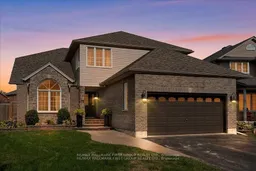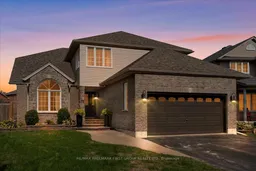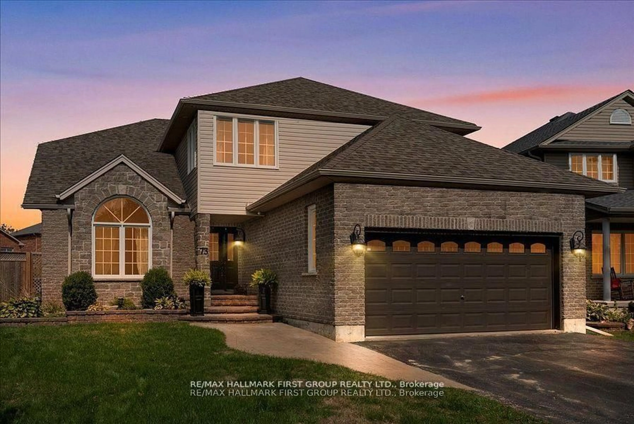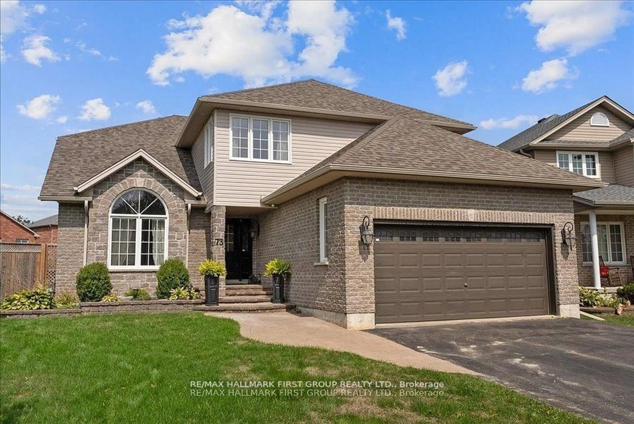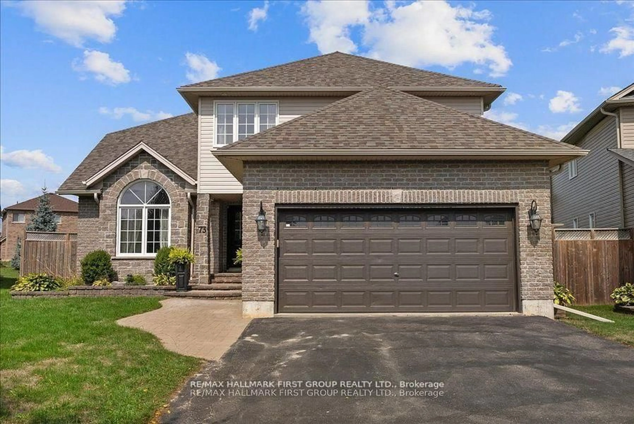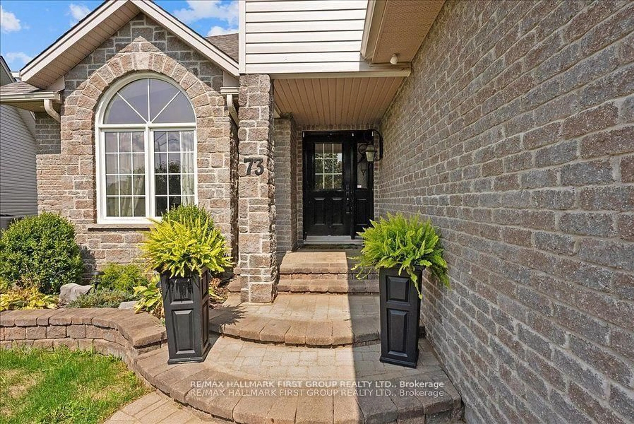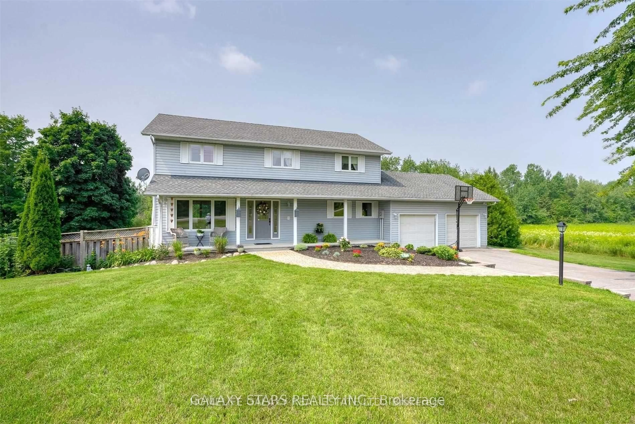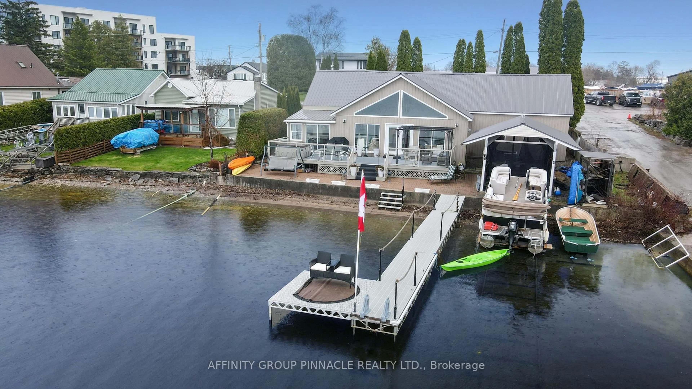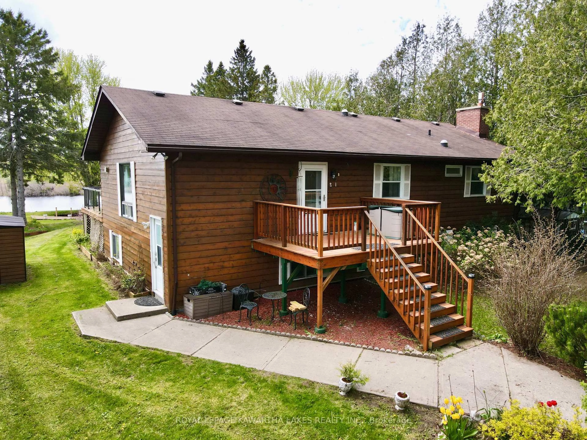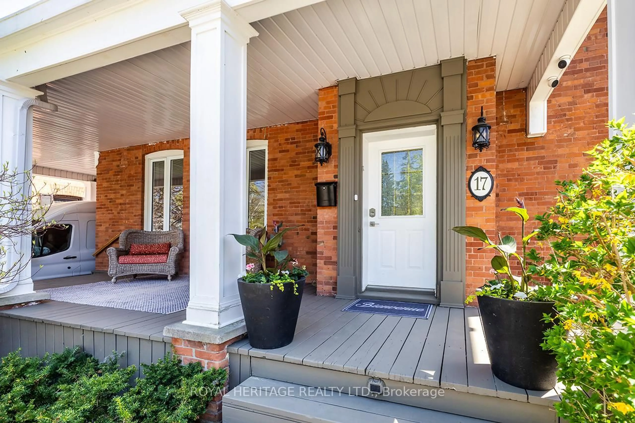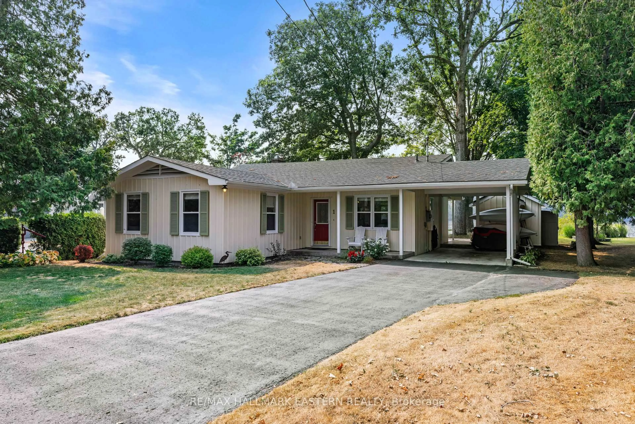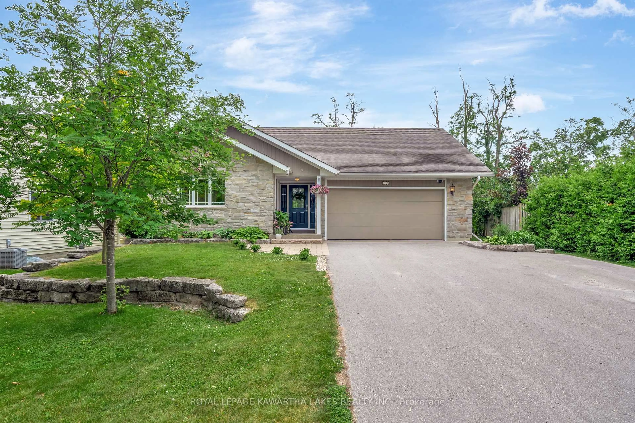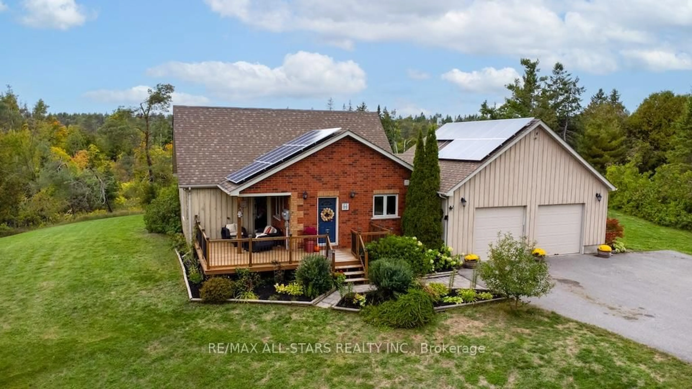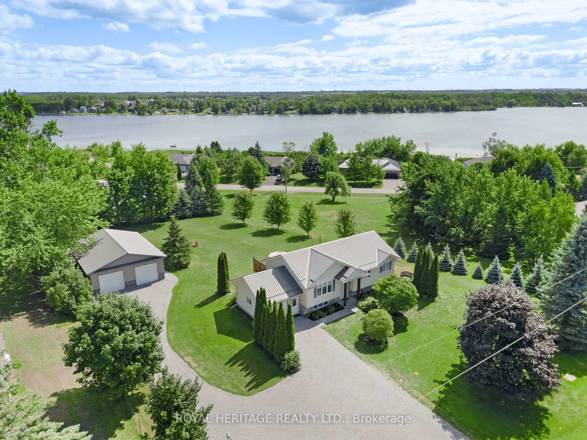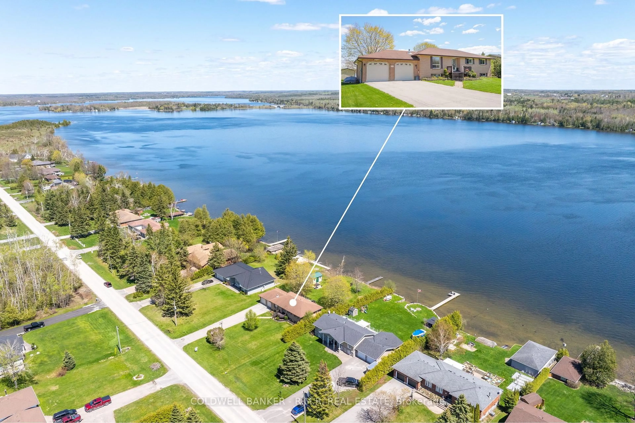73 Springdale Dr, Kawartha Lakes, Ontario K9V 0J4
Contact us about this property
Highlights
Estimated valueThis is the price Wahi expects this property to sell for.
The calculation is powered by our Instant Home Value Estimate, which uses current market and property price trends to estimate your home’s value with a 90% accuracy rate.Not available
Price/Sqft$304/sqft
Monthly cost
Open Calculator
Description
Elegant 5-Bedroom Executive Home in One of Lindsay's Most Desirable Neighbourhoods. Welcome to this beautifully appointed 3 +2 bedroom, 4-bathroom executive home, offering nearly 3,900 square feet of finished living space in a sought-after, family-friendly community. A bright and spacious grand foyer with custom staircase sets the tone as you enter, leading into a thoughtfully designed, bright open-concept main floor. The layout includes a custom-built office and laundry area, a generous living room, and an upgraded kitchen featuring premium cabinetry, granite countertops, and ample space for hosting. Gleaming hardwood flooring throughout Main Floor. Upstairs, you'll find three well-sized bedrooms, each with its own walk-in closet. The primary suite is a true retreat, complete with a luxurious 5-piece ensuite featuring a freestanding soaker tub and a double-wide glass shower. The fully finished basement expands your living space with a large recreation room, two additional bedrooms, a full bathroom, and abundant storage throughout. Step outside to a professionally landscaped backyard, ideal for entertaining. A spacious patio area offers plenty of room for outdoor dining, relaxing, or hosting guests in your private outdoor oasis.
Property Details
Interior
Features
Main Floor
Kitchen
3.96 x 3.96hardwood floor / Centre Island / Granite Counter
Living
4.48 x 5.7Hardwood Floor
Laundry
3.54 x 3.38hardwood floor / B/I Desk
Foyer
2.16 x 2.26Hardwood Floor
Exterior
Features
Parking
Garage spaces 1.5
Garage type Attached
Other parking spaces 4
Total parking spaces 5
Property History
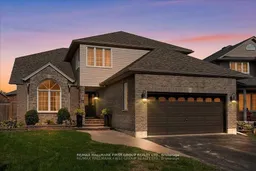 48
48