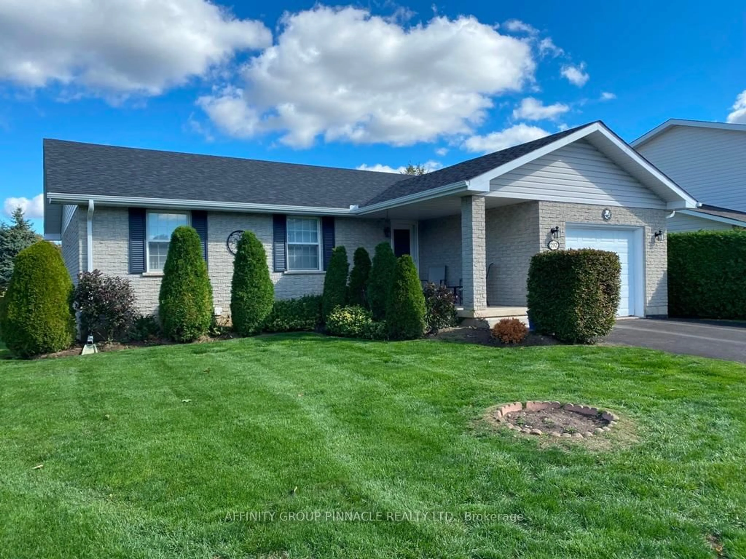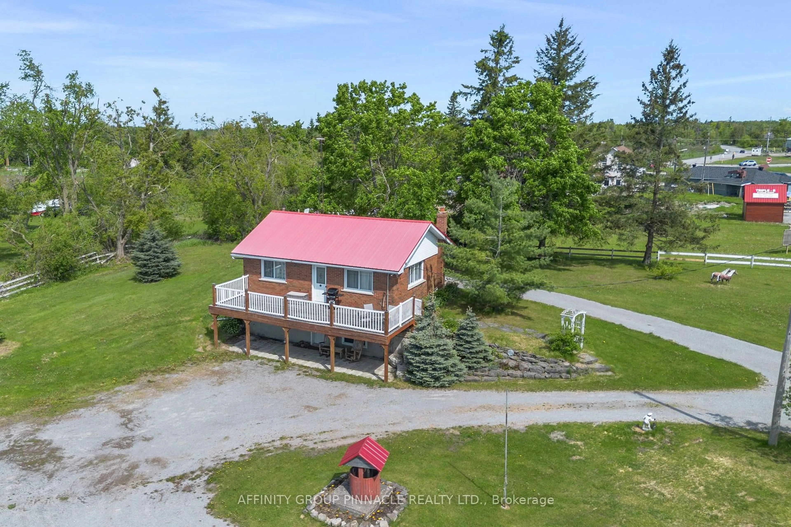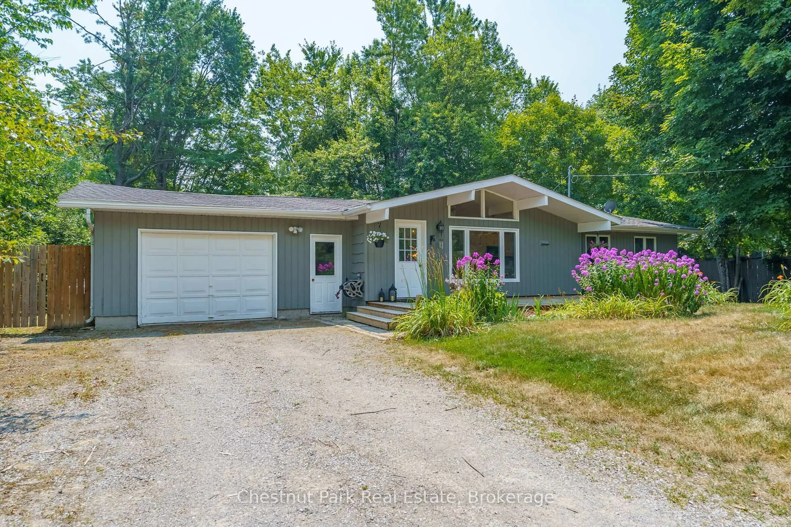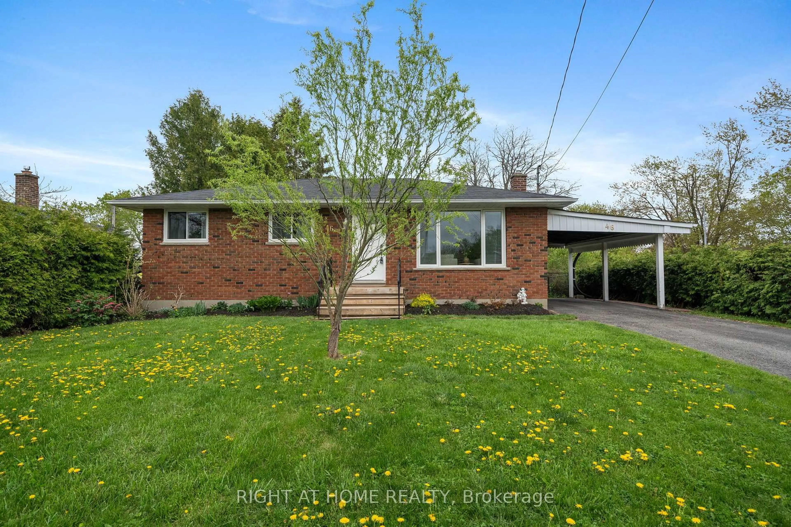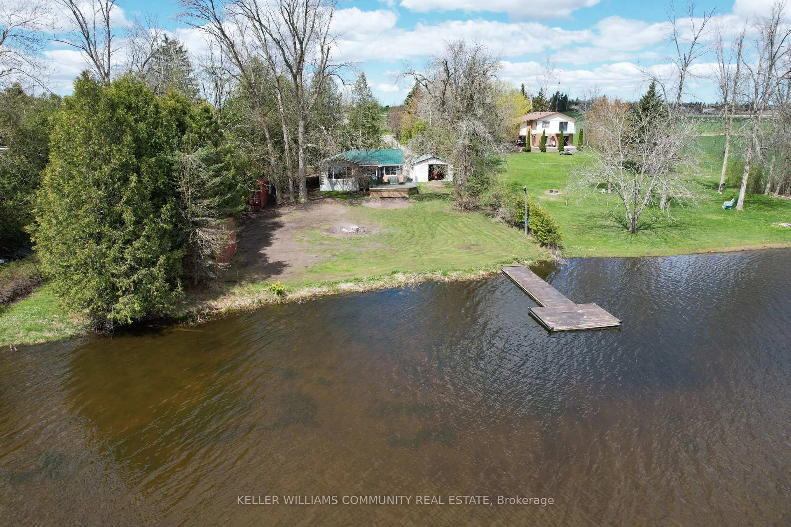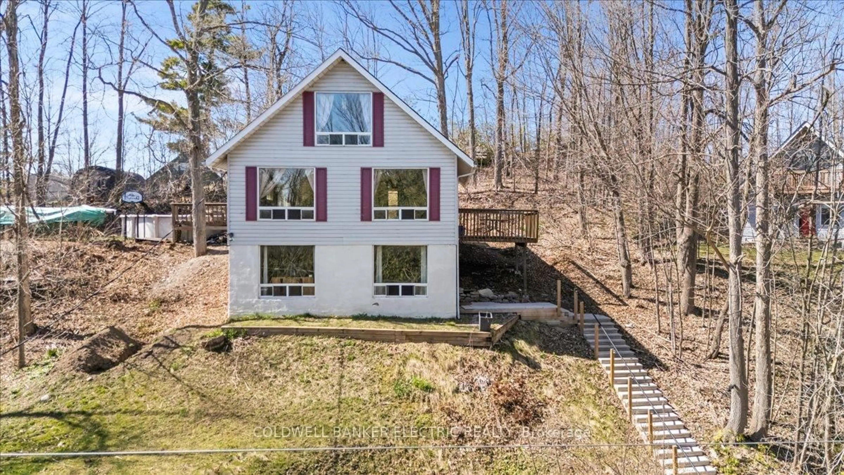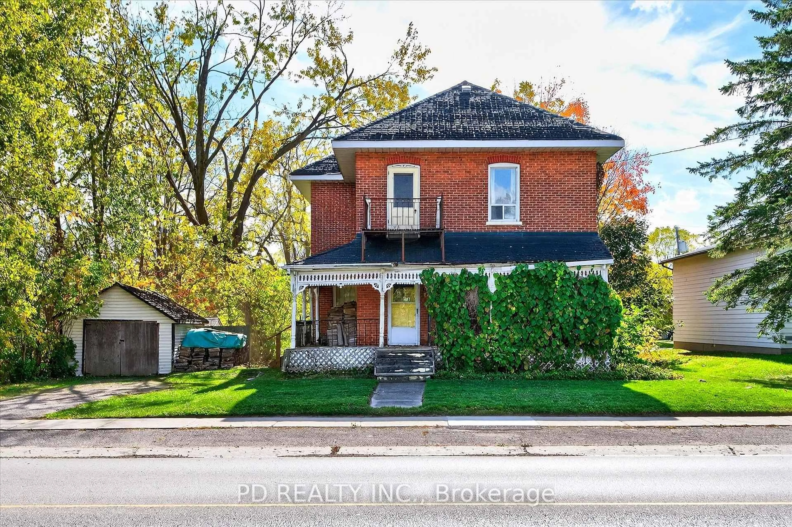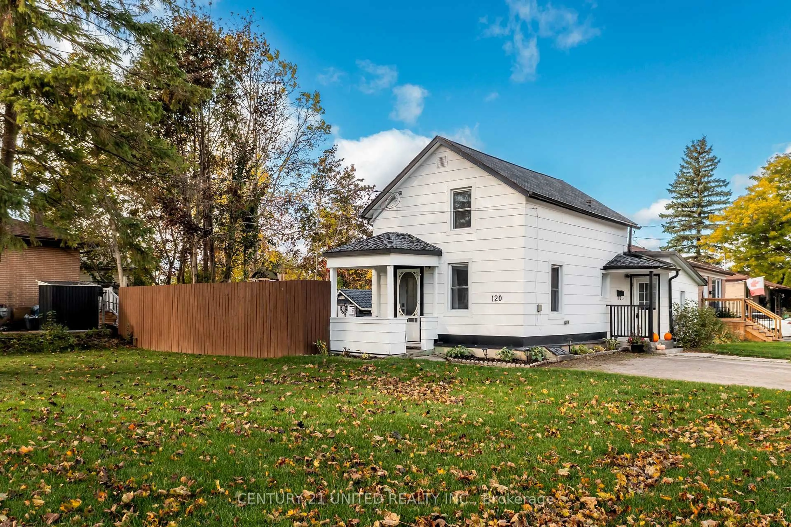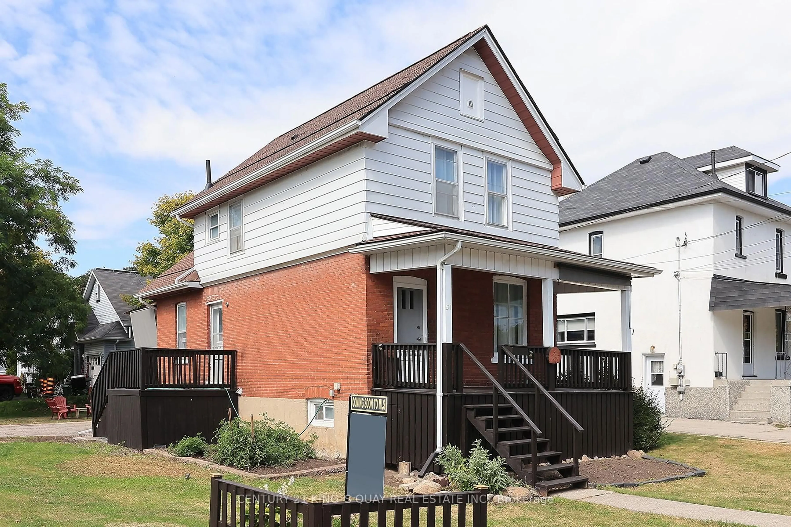Welcome To 7470 Highway 35! A Must See! Lovingly Cared For By The Same Family For 41 Years. This Charming Home Is Perfect For Quiet Nights In Or Lively Gatherings With Friends And Family. Step Into A Spacious Living Room That Seamlessly Flows Into A Cozy Breakfast Area, With The Kitchen Thoughtfully Tucked Away But Still Connected To The Heart Of The Home. Enjoy Views Of The Front Yard From The Kitchen Window, Or Step Outside Onto The Large Deck Through Sliding Glass Doors. Ideal For Entertaining Or Relaxing Outdoors. This Home Features Three Generously Sized Bedrooms And A Recently Updated Four-Piece Bathroom Complete With Heated Floors For Extra Comfort. A Convenient Side Entrance Leads To Your Expansive 0.8-Acre Lot, Beautifully Maintained And Perfect For Indoor-Outdoor Living. The Walk-Out Basement Offers Incredible Versatility, Including A Large Recreation Room, A Fourth Bedroom, Laundry Room, And Workshop. There's Even Potential For An In-Law Suite! Stay Warm And Cozy In Winter With A New Boiler System And A Wood Stove In The Basement For Added Charm And Efficiency. Enjoy Everything That Norland Has To Offer: A Short Walk To The Public Beach At Shadow Lake; Fishing At The Nearby Government Dock; Roasting Marshmallows In Your Backyard! And, Walking Distance To Groceries And Local Restaurants. Whether You're Looking For A Peaceful Family Retreat Or A Place To Host Unforgettable Celebrations, 7470 Highway 35 Welcomes You Home.
Inclusions: Gas Oven, 2 Fridges, Dishwasher (asis), Freezer, All Window Coverings, All Electric light Fixtures, Garden Shed and Lean-too
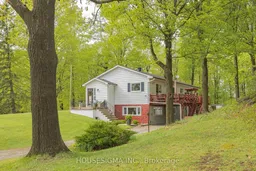 45
45

