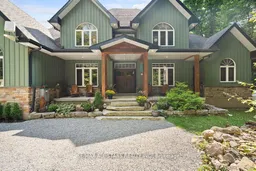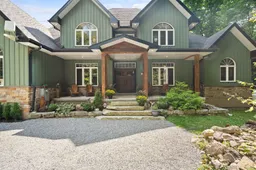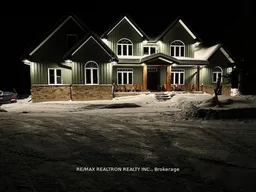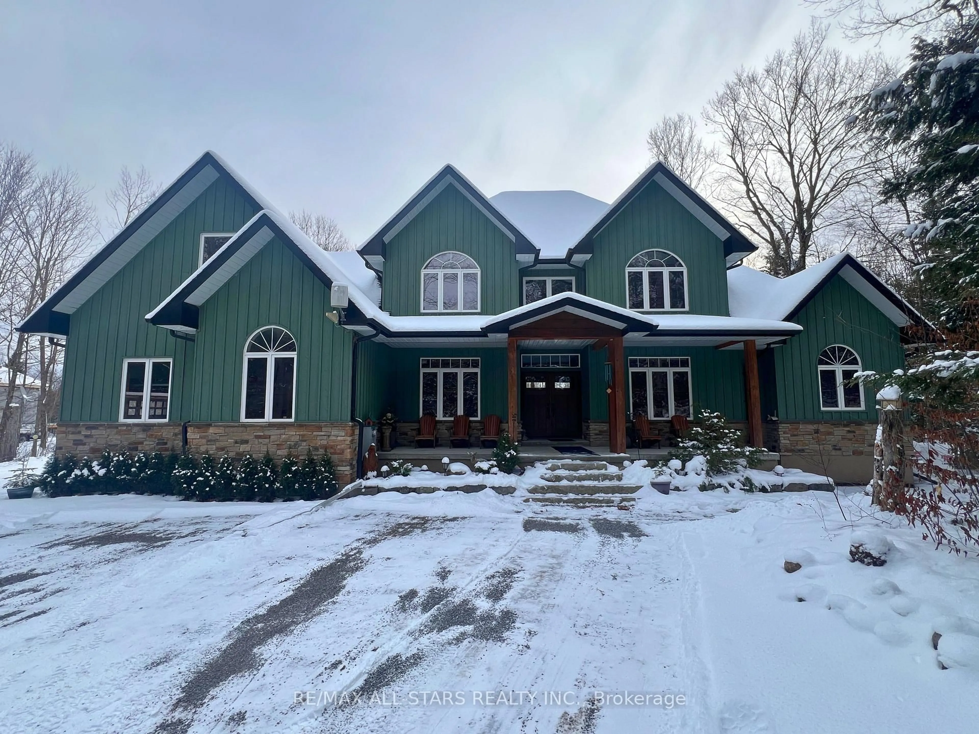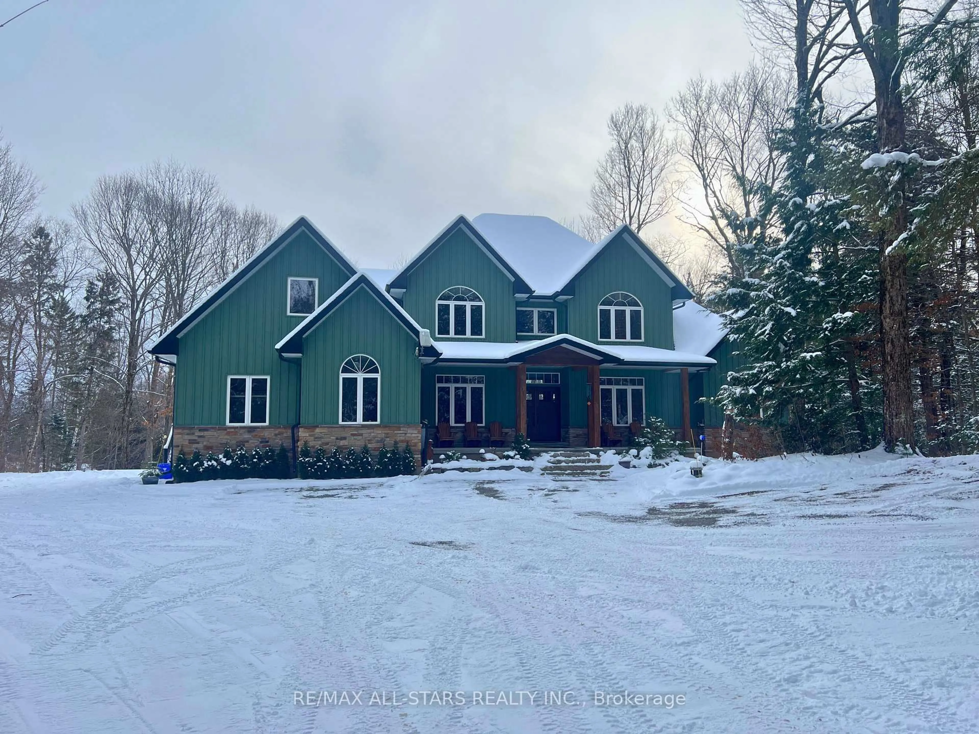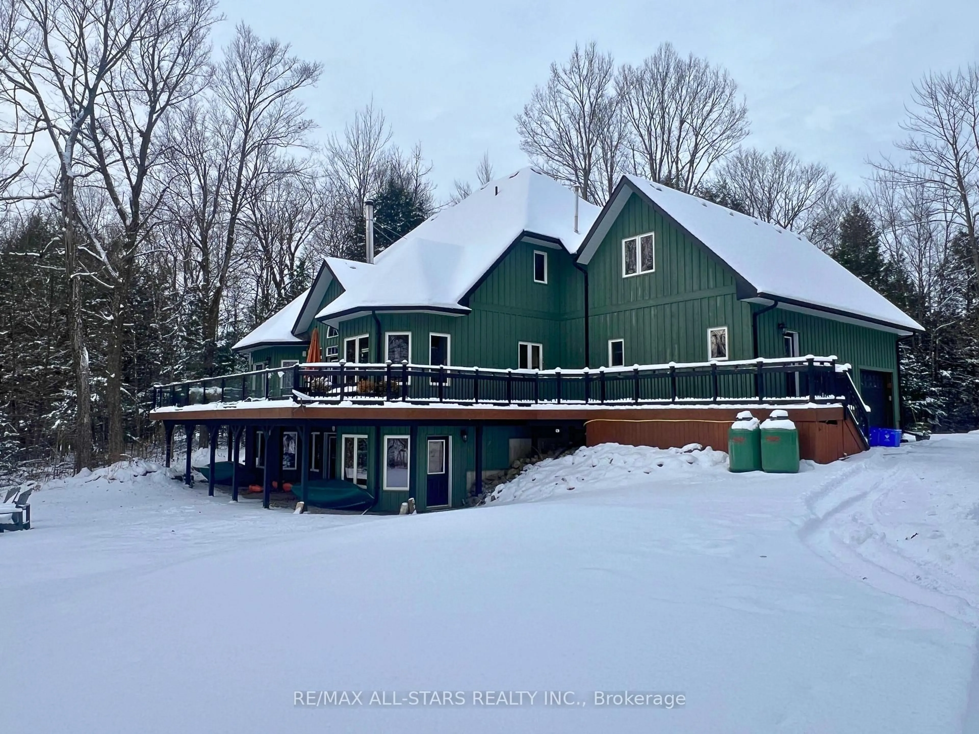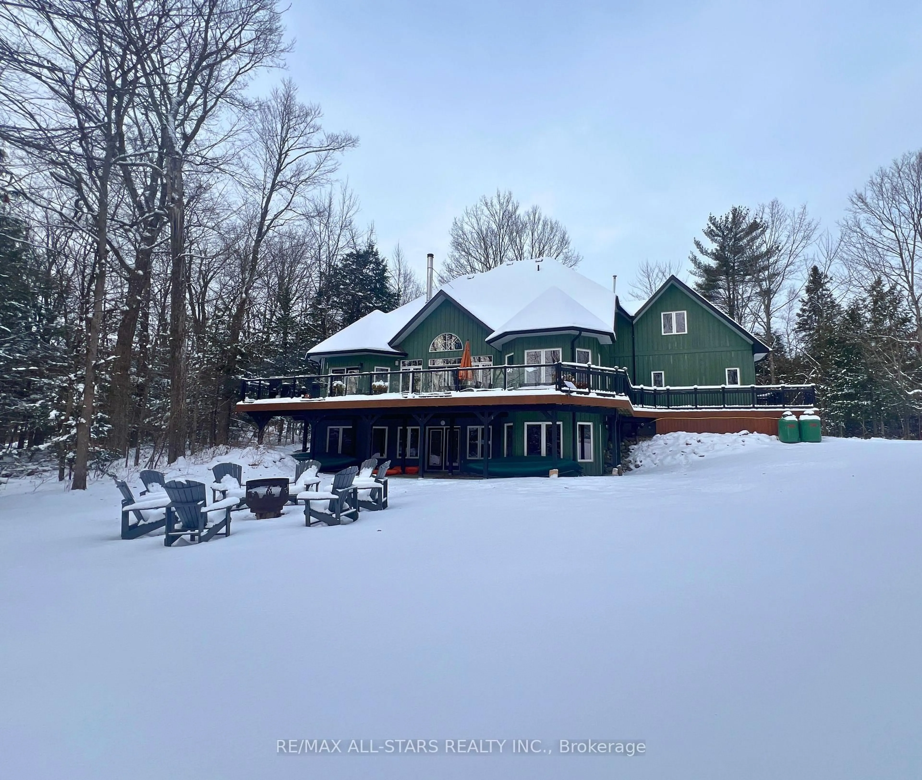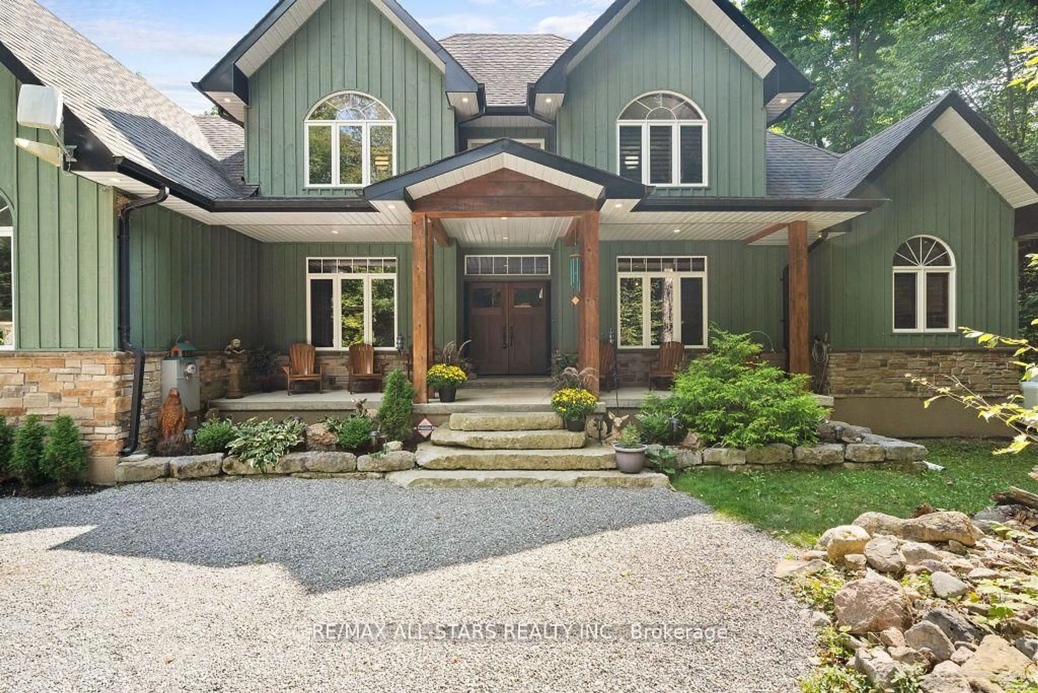8 Harmonious Dr, Kawartha Lakes, Ontario K0M 1N0
Contact us about this property
Highlights
Estimated valueThis is the price Wahi expects this property to sell for.
The calculation is powered by our Instant Home Value Estimate, which uses current market and property price trends to estimate your home’s value with a 90% accuracy rate.Not available
Price/Sqft$487/sqft
Monthly cost
Open Calculator
Description
Welcome to Black Bear Estates, where luxury and nature converge. This magnificent 3,404 Sq/Ft home offers over 190 ft of private waterfront connected to the renowned Trent Severn Waterway. Featuring 6 bedrooms and 4 bathrooms, this home is designed for comfort and style. The main floor welcomes you with wide plank wood floors, 18 ft vaulted ceilings in the living room and a stunning floor-to-ceiling stone fireplace that sets the tone for relaxation. The open-concept layout also includes a large dining area, a gourmet eat-in kitchen, and main-floor laundry for convenience. The primary suite is a true retreat, with his-and-her walk-in closets, a spa-like 5-piece en-suite with a Jacuzzi tub, dual vanities and a glass walk-in shower. Step out onto the private deck to enjoy sweeping views of the expansive backyard and tranquil waterfront. Upstairs, you'll find two bedrooms, an oversized versatile bonus room, perfect for a bedroom, games room, or office. The walk-out basement adds even more living space with a large family room, games area, workout space, bedroom and bathroom. There's also a generous storage room and oversized mudroom with plenty of space to keep everything organized. Outside, the property offers a large backyard, perfect for outdoor entertaining with a beach like waterfront and private dock or quiet evenings by the fire. This home is ideal for those seeking a luxurious, peaceful lifestyle on the water.
Property Details
Interior
Features
Main Floor
Br
3.76 x 3.72Primary
7.07 x 4.28Kitchen
4.96 x 4.49Eat-In Kitchen
Dining
3.7 x 3.95Exterior
Features
Parking
Garage spaces 2
Garage type Attached
Other parking spaces 12
Total parking spaces 14
Property History
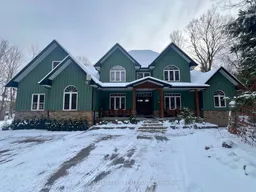 42
42