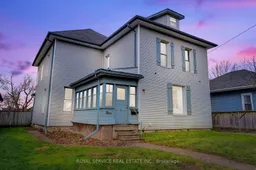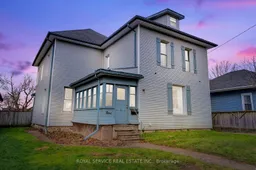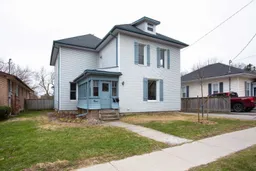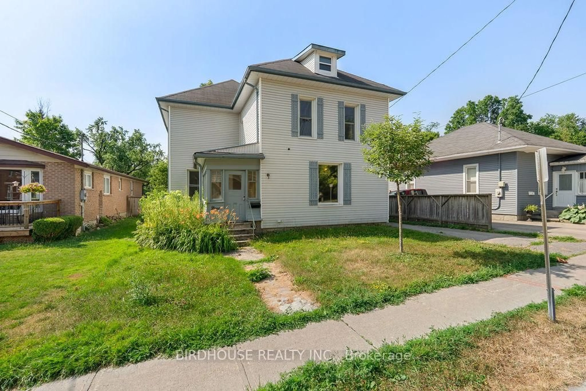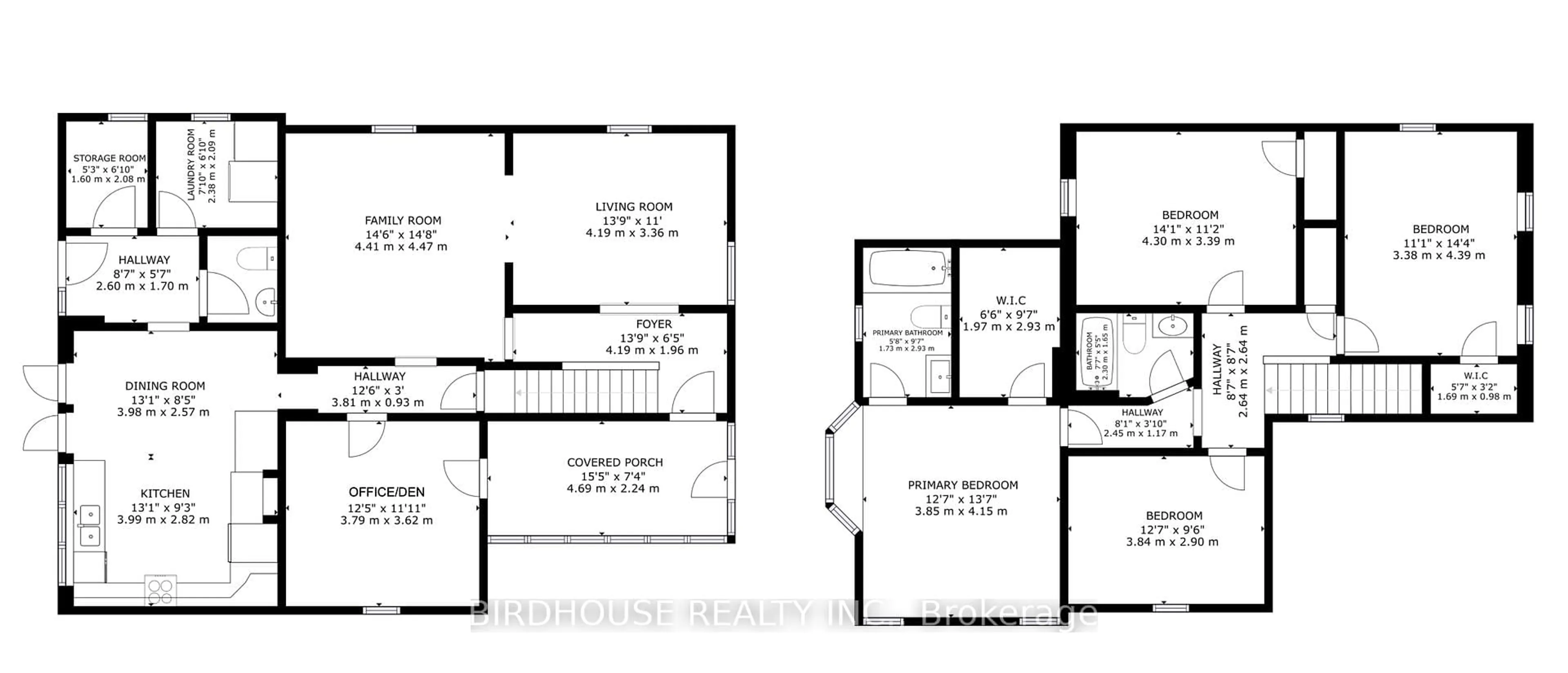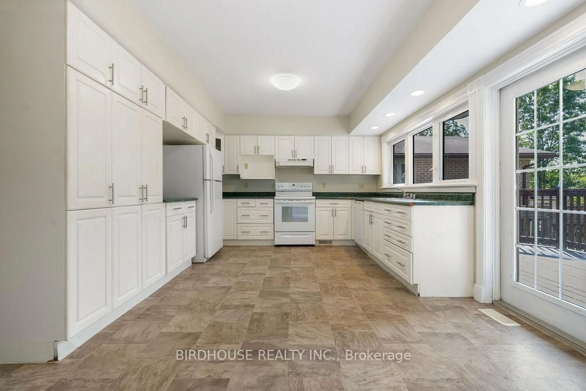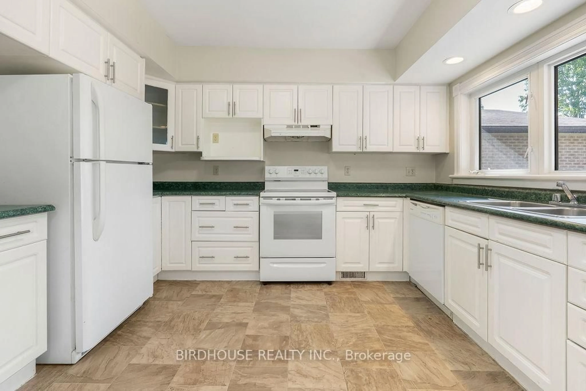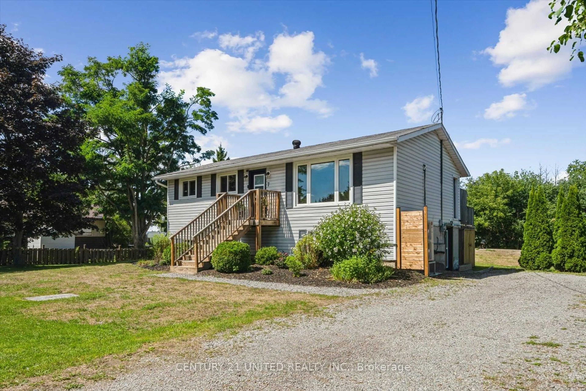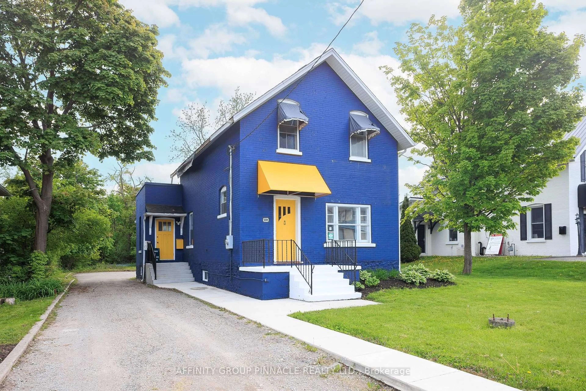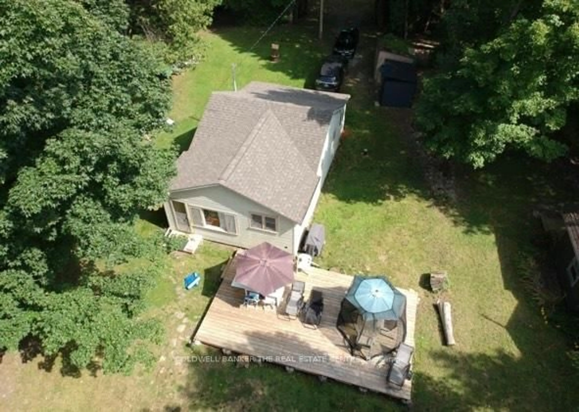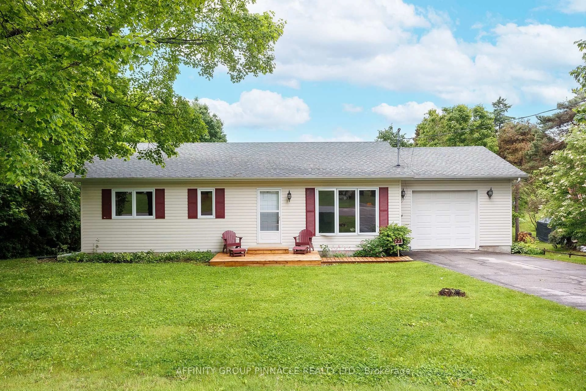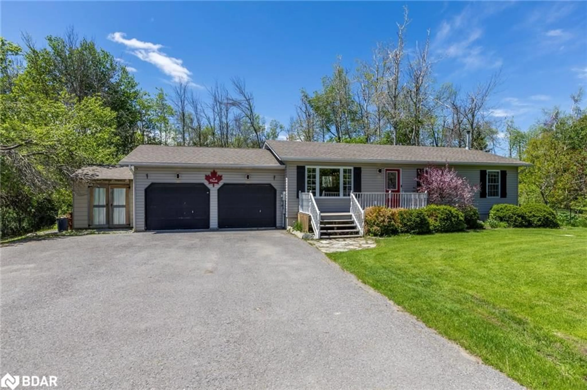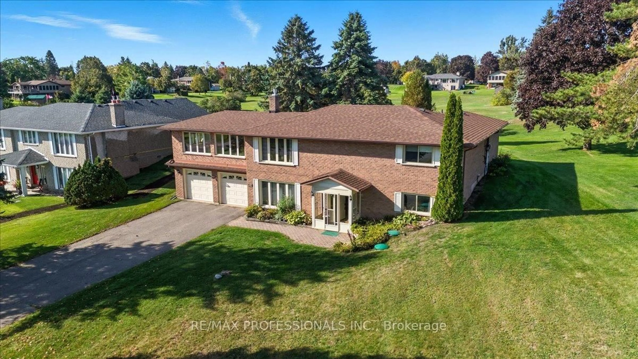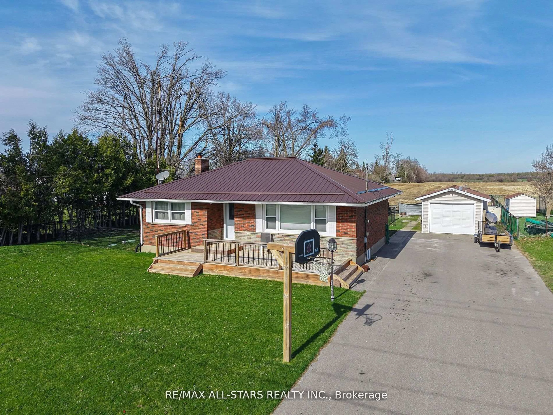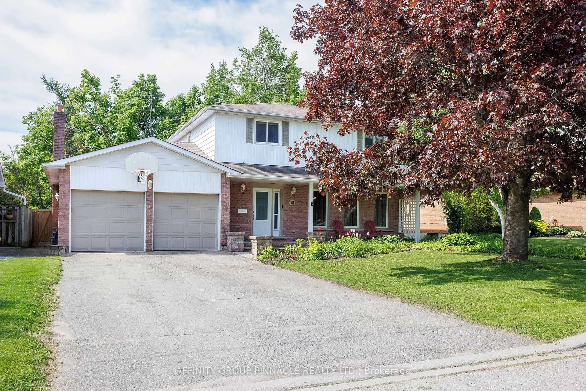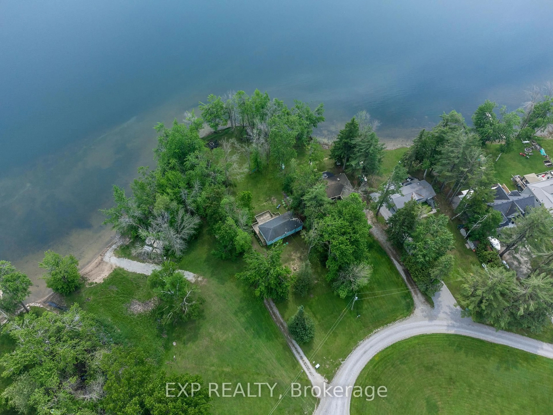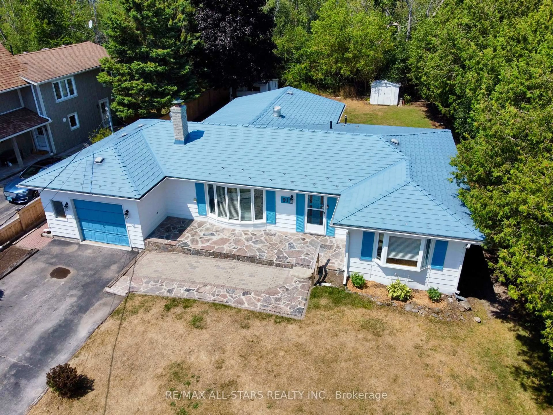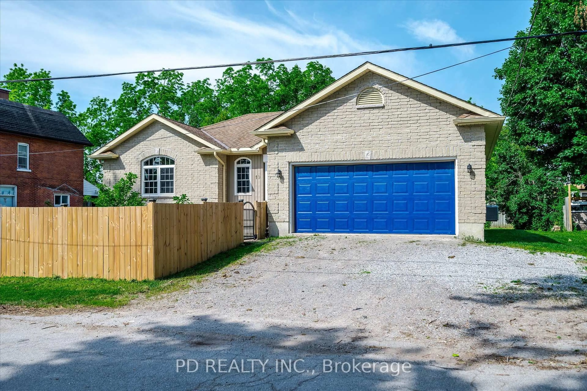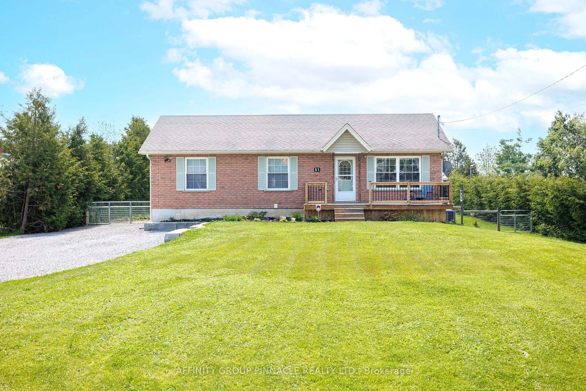9 Fair Ave, Kawartha Lakes, Ontario K9V 3P2
Contact us about this property
Highlights
Estimated valueThis is the price Wahi expects this property to sell for.
The calculation is powered by our Instant Home Value Estimate, which uses current market and property price trends to estimate your home’s value with a 90% accuracy rate.Not available
Price/Sqft$279/sqft
Monthly cost
Open Calculator
Description
Spacious 2.5 storey home in a sought-after neighbourhood, just a short walk to downtown and all amenities. This property offers 4 generous bedrooms and 2.5 bathrooms. The main floor is ideal for entertaining, featuring a large family room, separate living room, formal dining area, a well-appointed kitchen, 2-piece bath, and convenient main floor laundry. The second level boasts four spacious bedrooms, including a primary suite with walk-in closet and private ensuite. The third level offers a fantastic opportunity - ready for your finishing touches to create even more living space. Enjoy hardwood flooring, high ceilings, and a big backyard perfect for outdoor gatherings.
Property Details
Interior
Features
Main Floor
Family
4.41 x 4.47Laundry
2.38 x 2.09Dining
3.98 x 2.57Office
3.79 x 3.62Exterior
Features
Parking
Garage spaces -
Garage type -
Total parking spaces 3
Property History
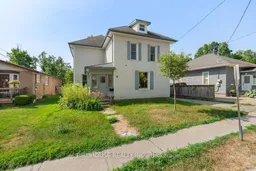 37
37