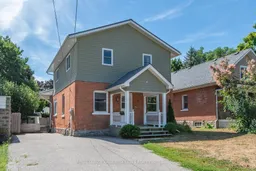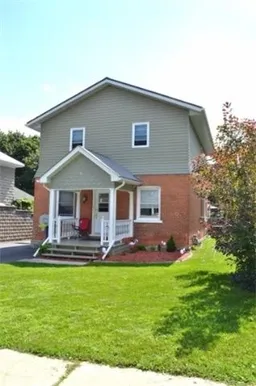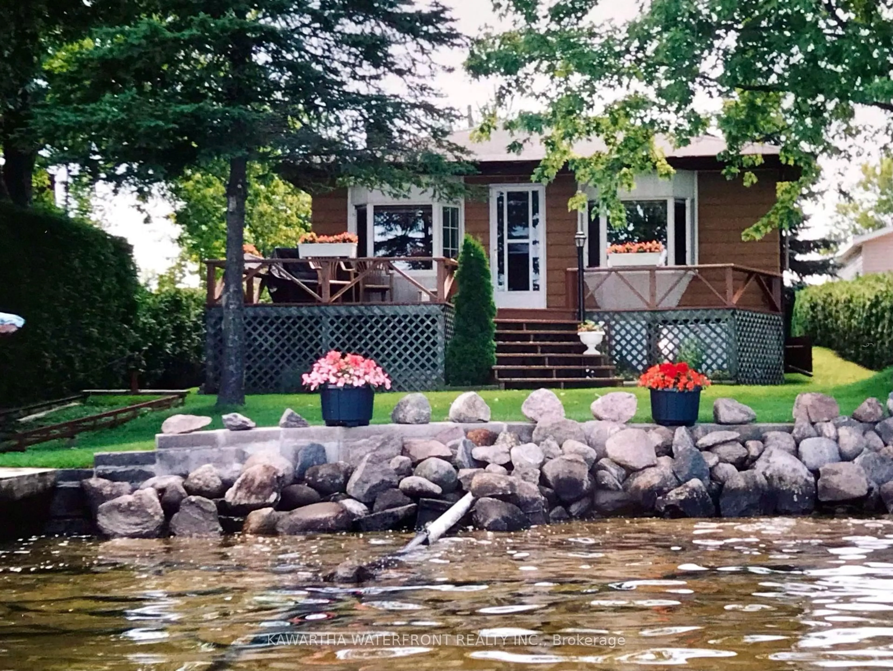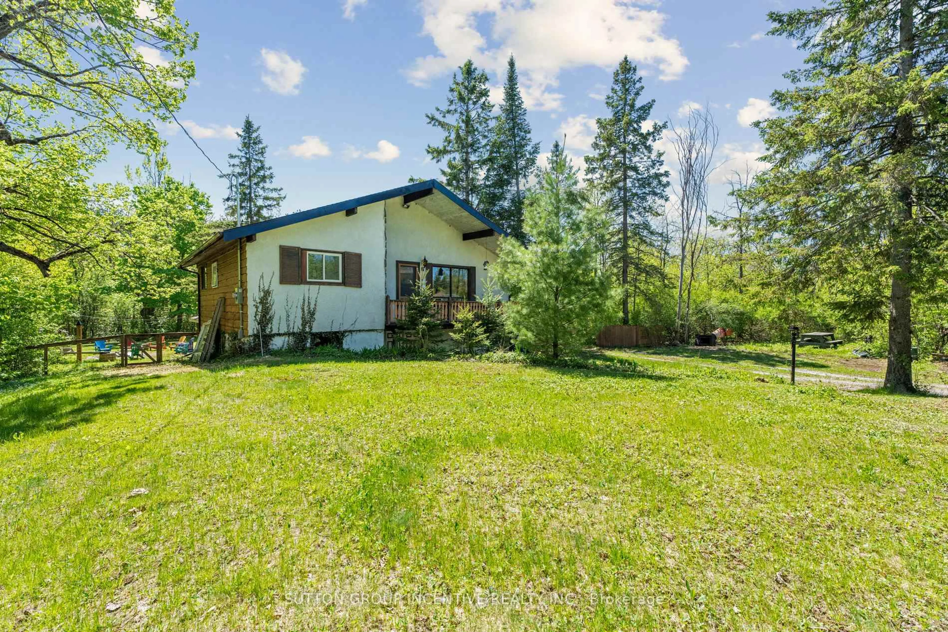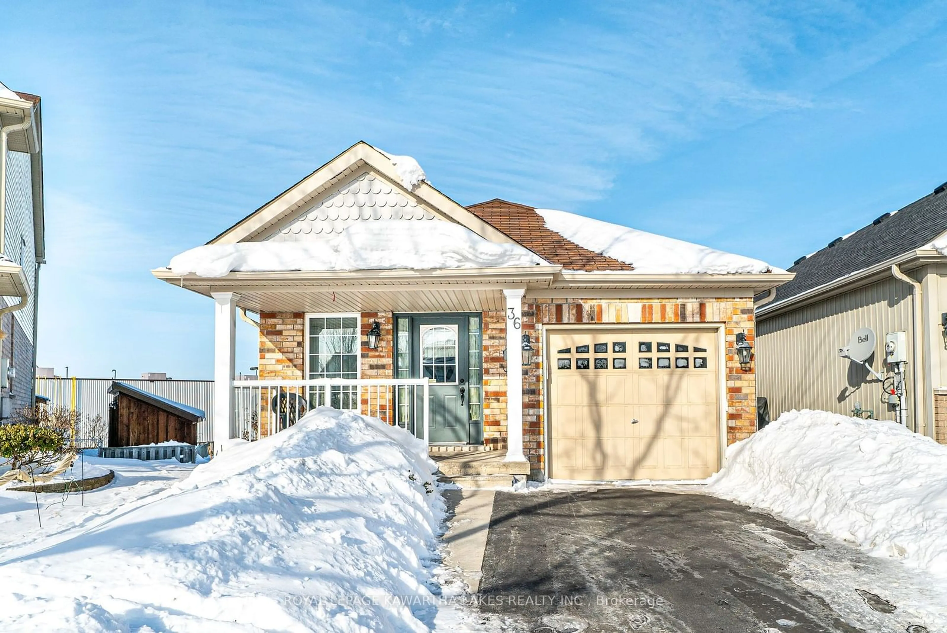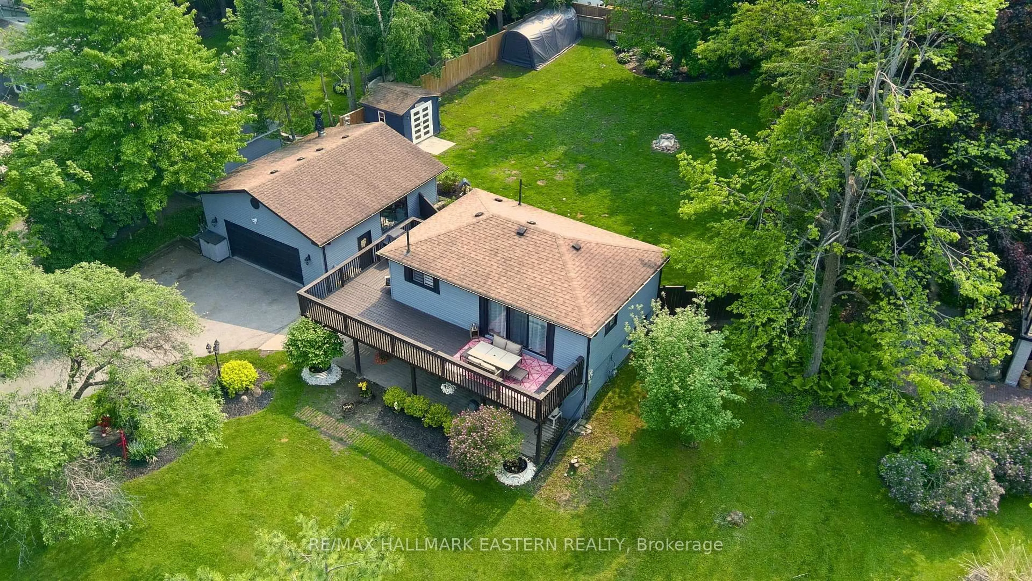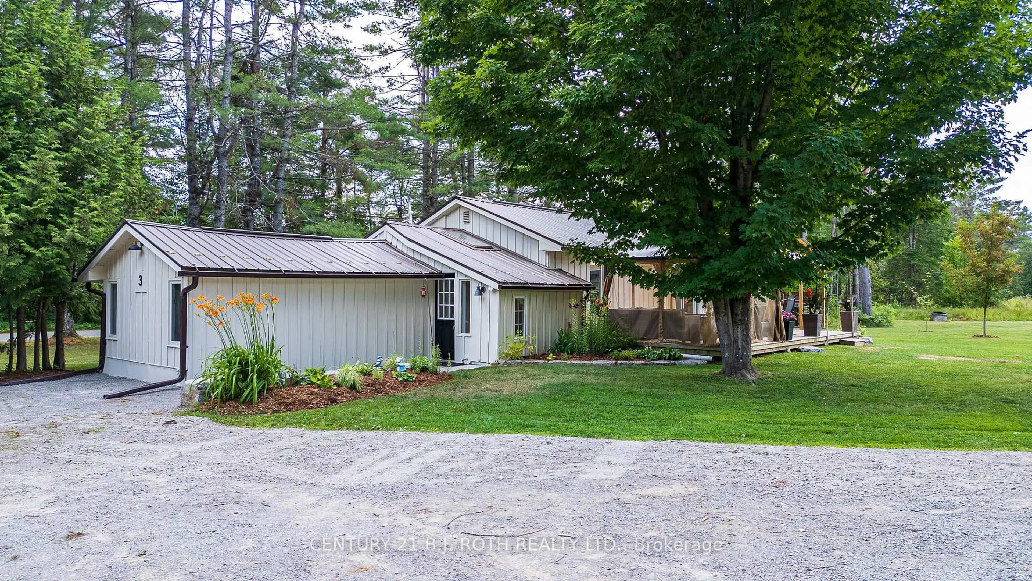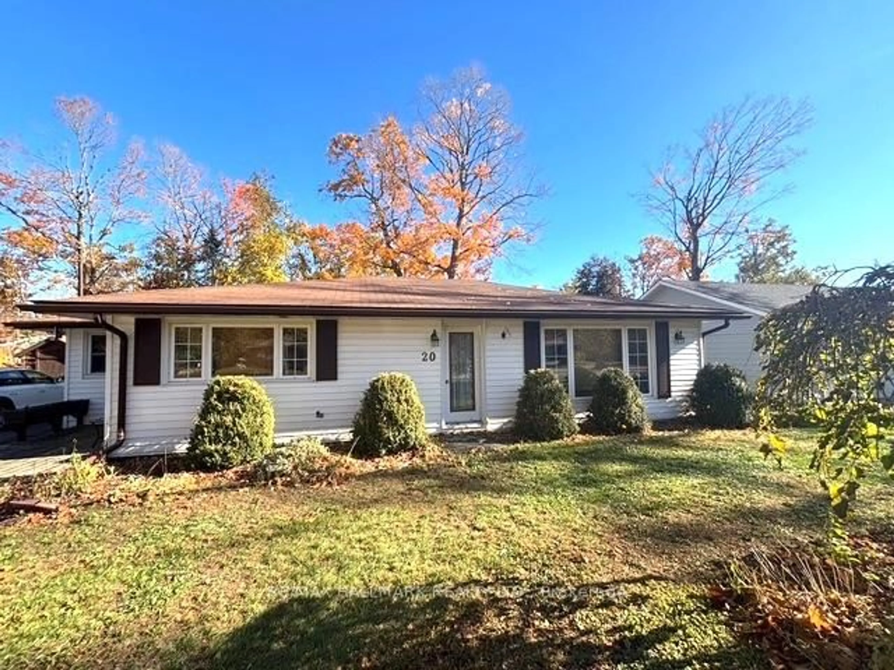Welcome To This Spacious 3-Bedroom, 2-Bathroom, 2-Storey Home In The Heart Of Lindsay Offering 1,762 Sq Ft Of Living Space Within Walking Distance To Downtown Shops And Restaurants. The Main Floor Features Beautiful Hardwood Floors, Two Inviting Living Rooms, A Bright Galley-Style Kitchen With Dishwasher, A Convenient 3-Piece Bathroom With Laundry, And A Versatile Bedroom Or Office Space. Upstairs, A 2009 Addition Expanded The Home With Durable Vinyl Flooring, A Generous 4-Piece Bathroom, A Massive Primary Bedroom Complete With Three Closets, And A Second Spacious Bedroom. Enjoy Peace Of Mind With Numerous Updates Including Central Air And Forced Air Furnace (2016), Hot Water Tank (2024), Steel Roof, And Updated Vinyl Windows. The Backyard Is Ready For Summer Fun With Decking Designed For An Above-Ground Pool, A Pool Shed, Gas Pool Heater, And A Natural Gas Hookup For Your BBQ, Making Outdoor Entertaining A Breeze. This Well-Maintained Home Combines Space, Comfort, And Convenience In A Sought-After Location.
Inclusions: Fridge, Stove, Microwave, Dishwasher, Washer, Dryer, ELFs, Gas Pool Heater (as-is), Gazebo (as-is)
