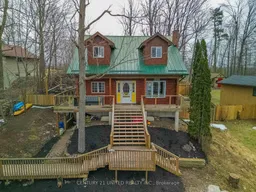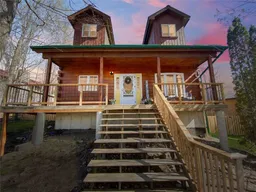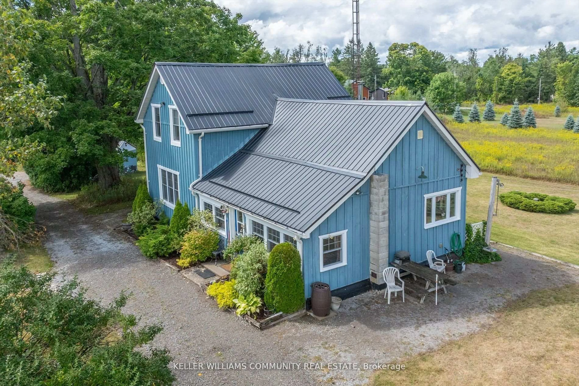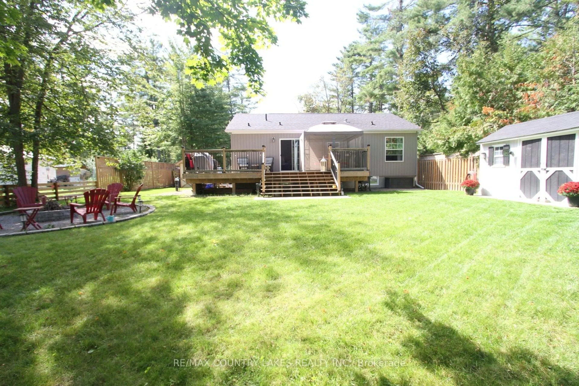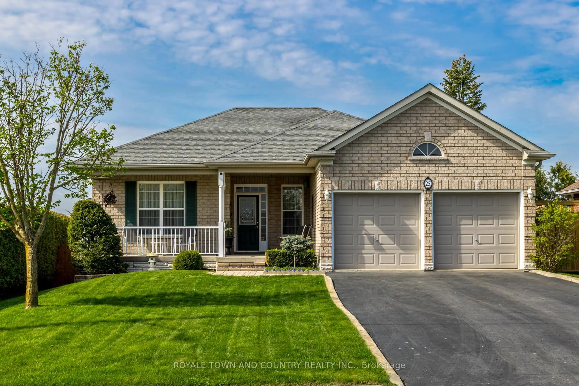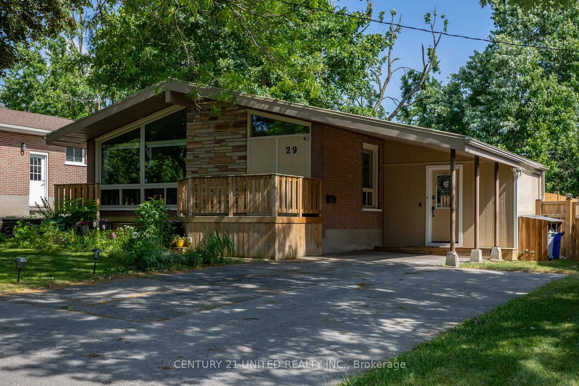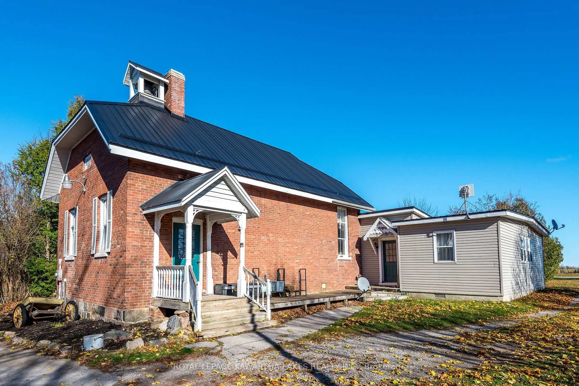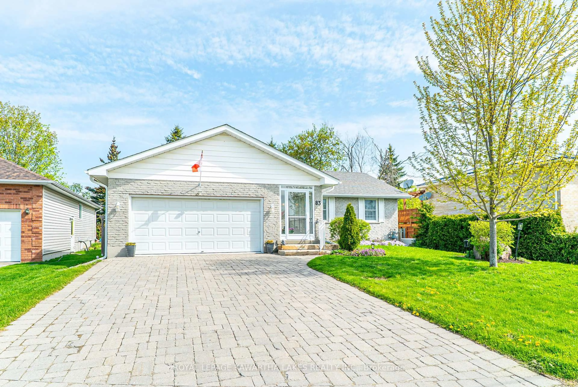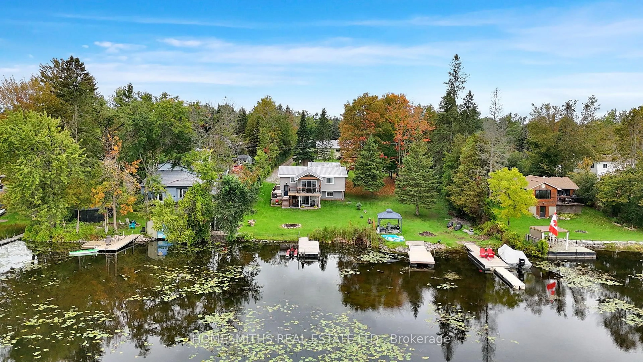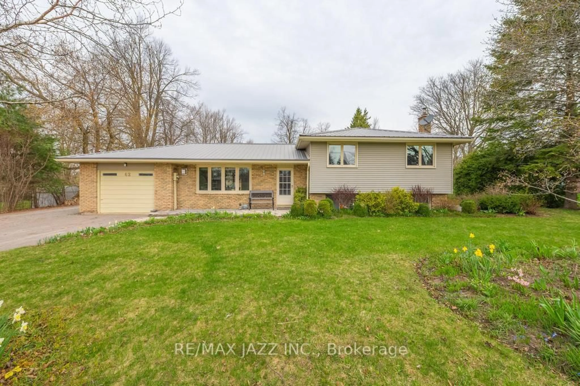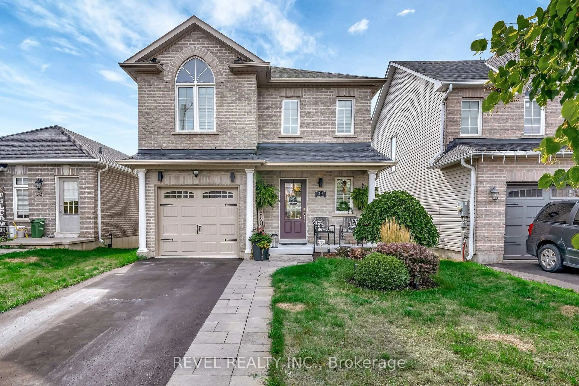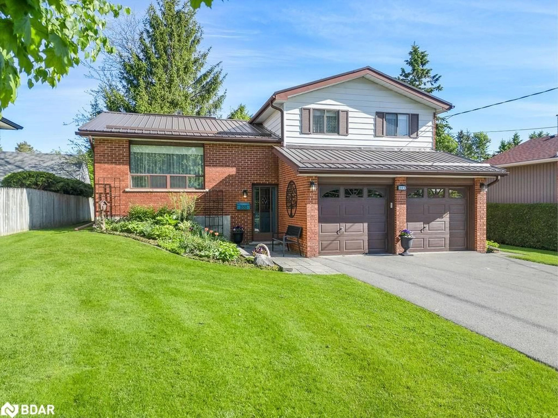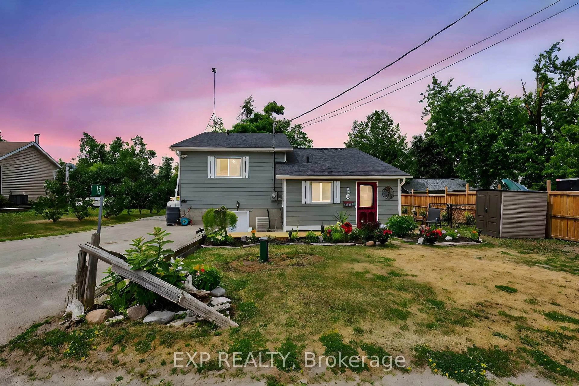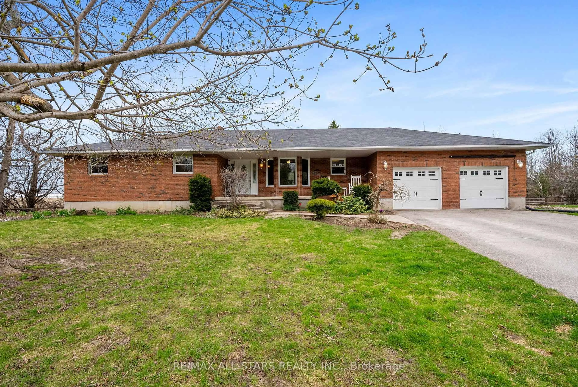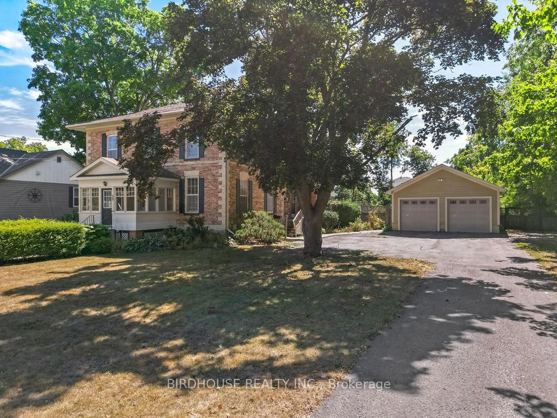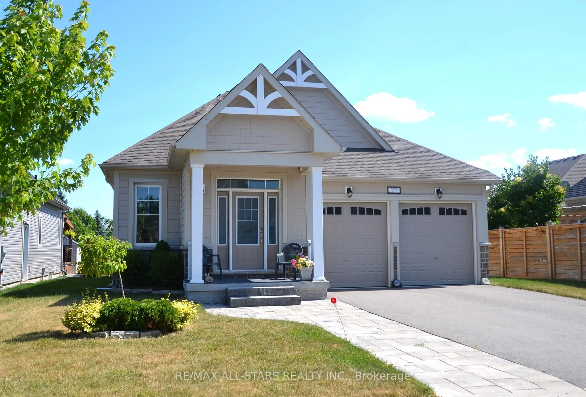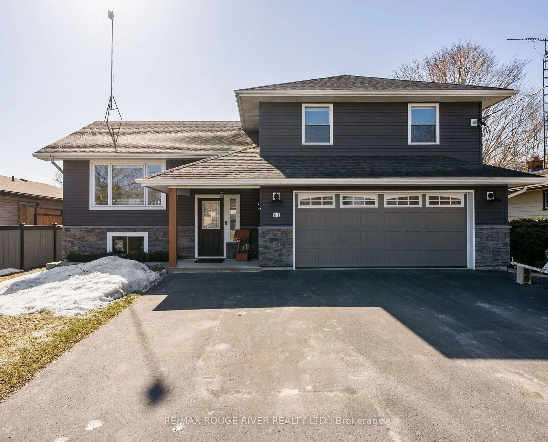Charming Country Log Home with Panoramic Lake Views & Modern Comforts: A beautifully renovated 3-bedroom, 3-bathroom log home with stunning lake views. Offering thoughtful upgrades, including a brand-new, functionally designed kitchen. A renovated basement with separate entrance, an in-law studio suite perfect for multi-generational living, creating space for guests or potentially a future rental suite. Enjoy peaceful mornings on the front porch with breathtaking views of Pigeon Lake and relaxing evenings in the private fenced backyard with a flagstone patio, with propane lines that have been run for a BBQ and fire pit. Located in the Birch Point Community with shared water access to the Trent Severn Waterway, a shared dock, floating dock and playground, all within a short walking distance. A boat launch located one street over on Marilyn Crescent. Parking for 4 vehicles on the property and an exception to the no parking rule on the road, with an annual parking permit from City of Kawartha Lakes with a minimal fee. The driveway has been pre-wired for heating coils, all you need to do is add your preferred system for a heated driveway in the winter. Looking for a garage? Approvals already in place for a garage, just apply for the permit and start building your dream garage. This home could also be a great candidate for short-term rental income (the City of Kawartha Lakes only permits STRs with municipal water), offering potential for investors or those looking to offset mortgage costs. Other City services include garbage/recycling pick-up and a year-round maintained road. Located on a school bus route, close to Tamarac and the Quarry Golf Courses and a short drive to Peterborough, its the ideal blend of rural living and city conveniences.
Inclusions: Dishwasher, Whirlpool Black Refrigerator, Whirlpool Stove, Washer, Dryer, Basement S/S Samsung Refrigerator, On Demand Tankless Water Heater, Water Softener
