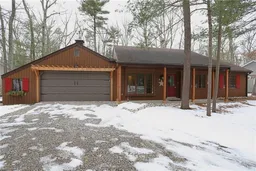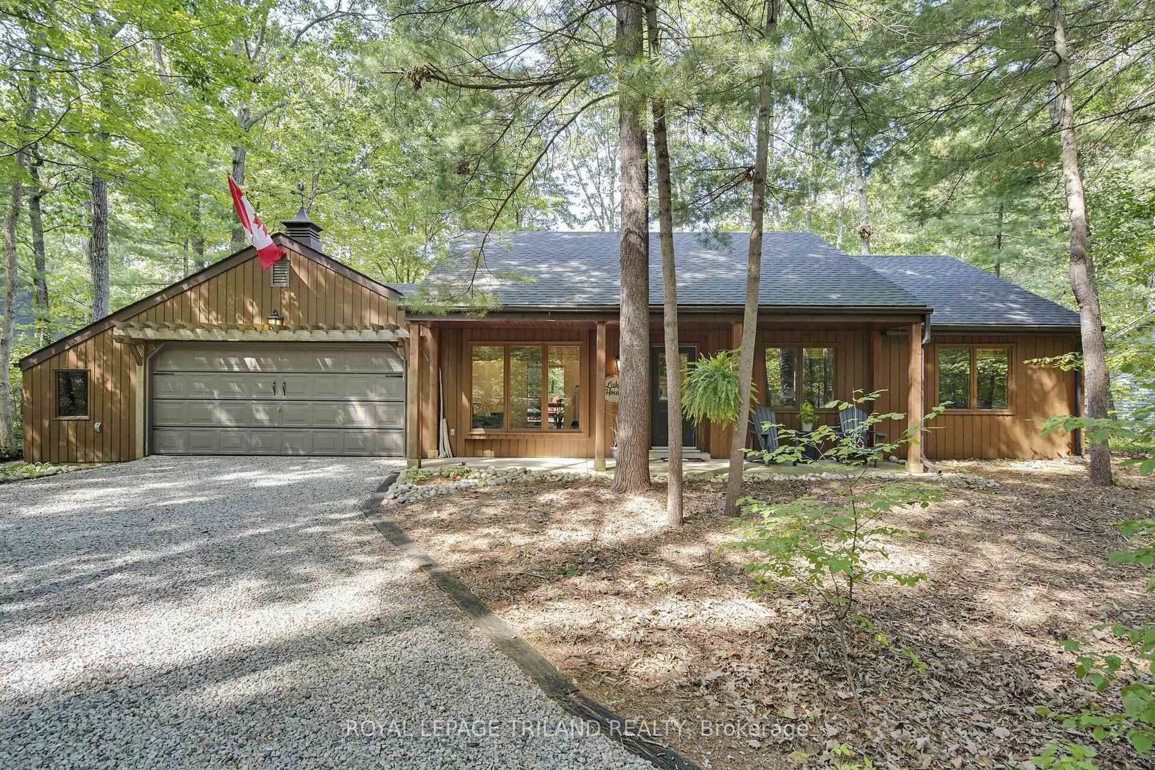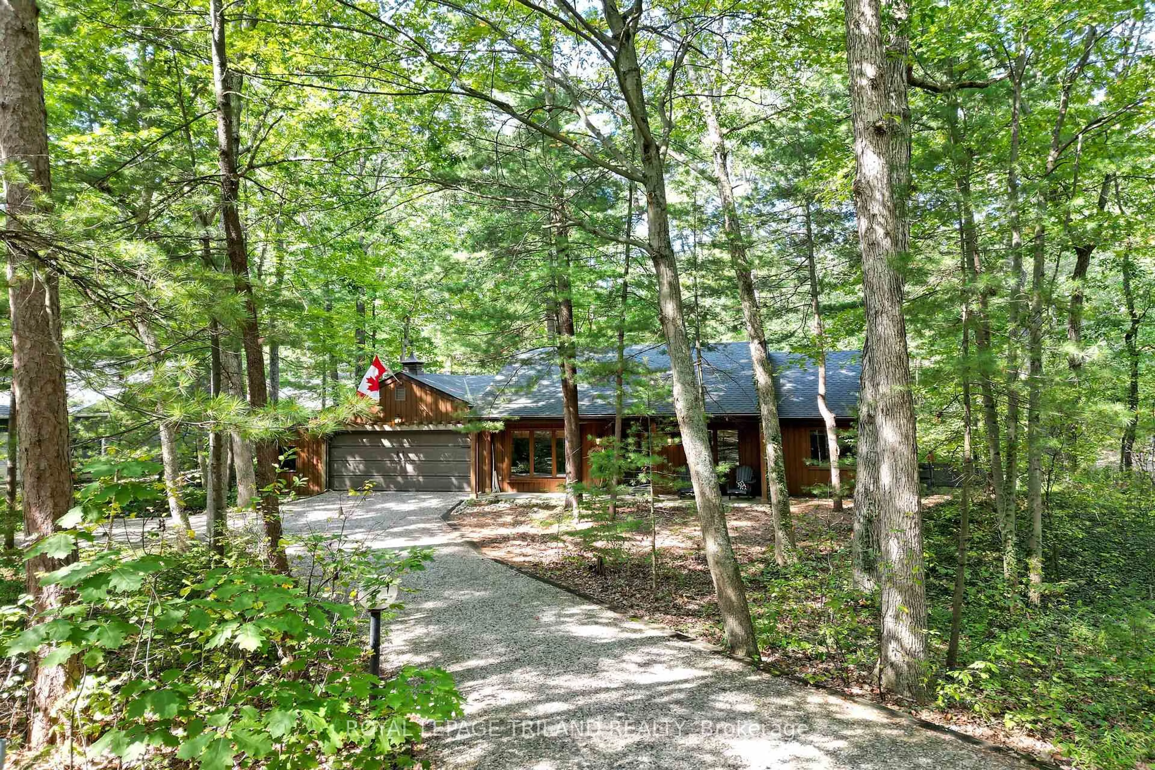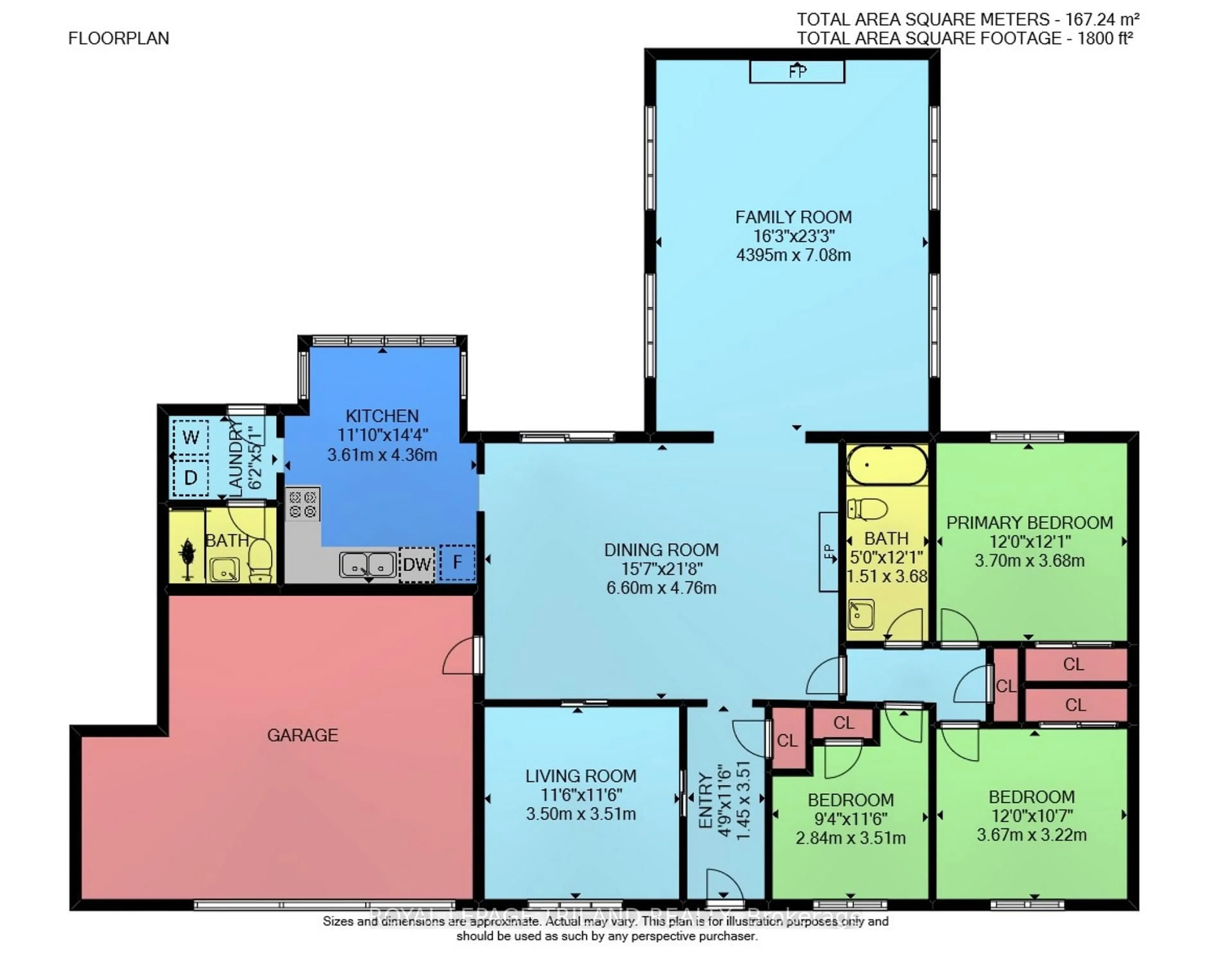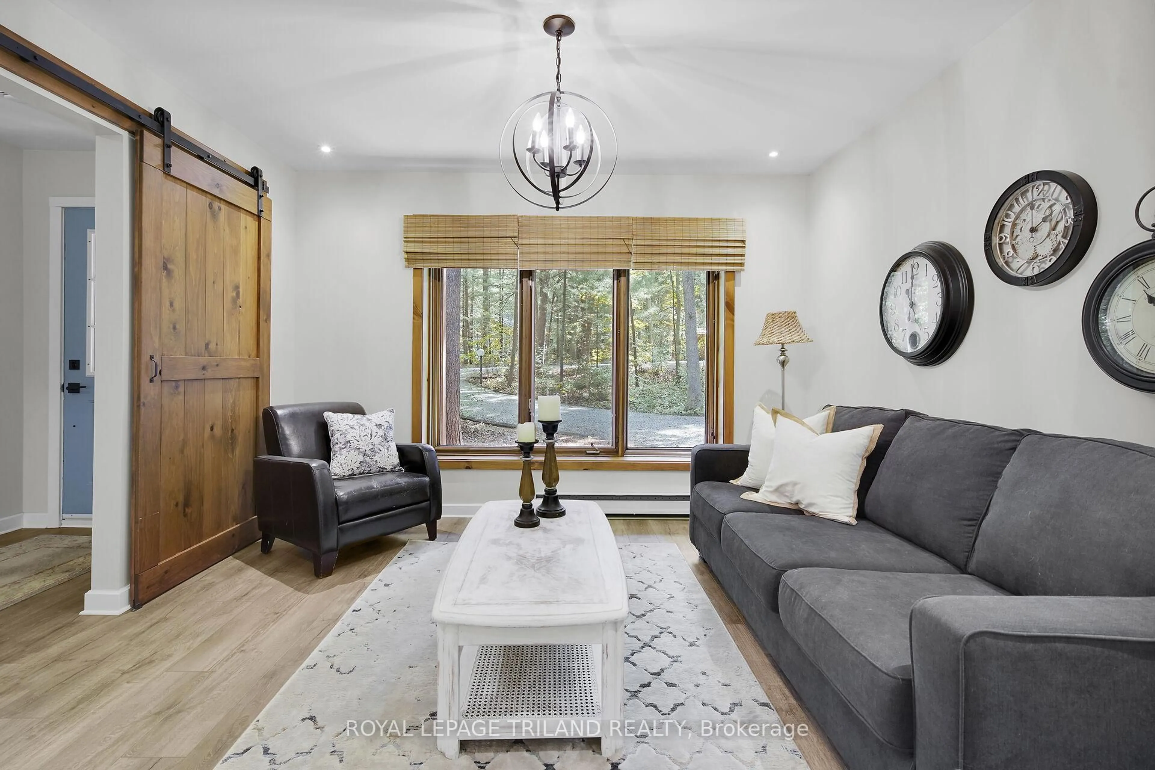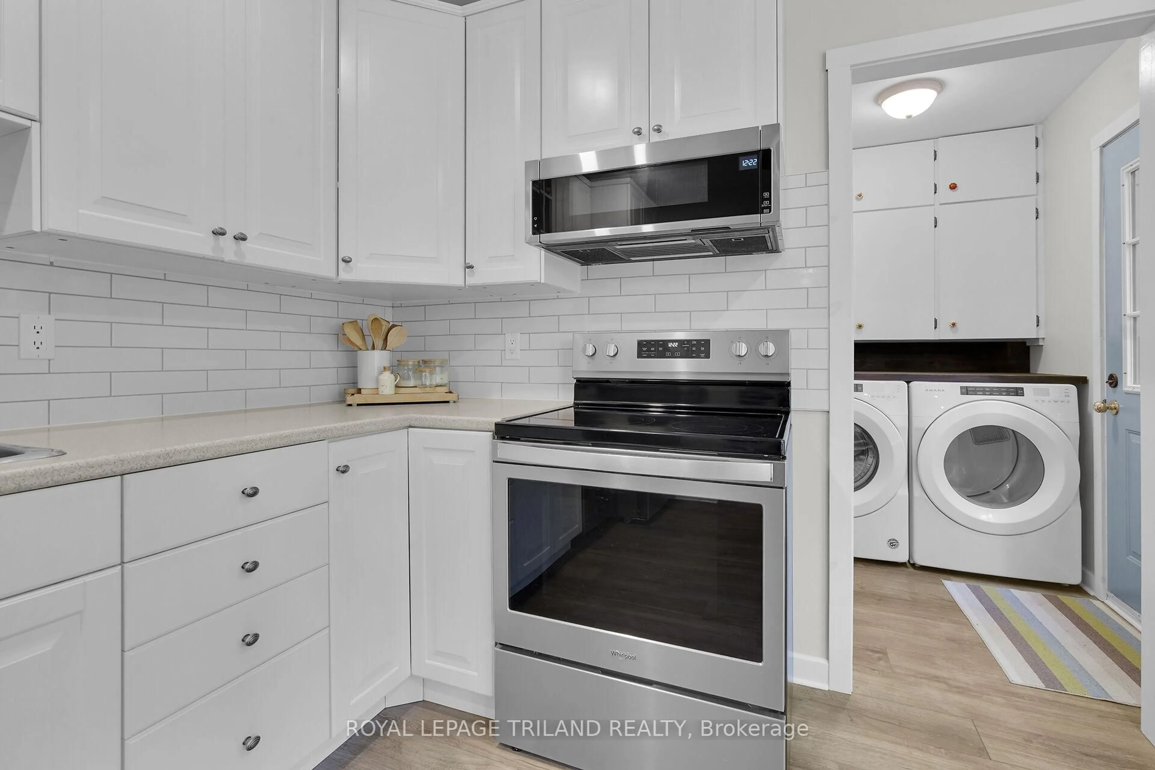10087 Beaver Dam Cres, Lambton Shores, Ontario N0M 1T0
Contact us about this property
Highlights
Estimated valueThis is the price Wahi expects this property to sell for.
The calculation is powered by our Instant Home Value Estimate, which uses current market and property price trends to estimate your home’s value with a 90% accuracy rate.Not available
Price/Sqft$495/sqft
Monthly cost
Open Calculator
Description
Southcott Pines, Quintessential One floor Cedar cottage on a quiet Crescent. A quick walk brings you to the Beach and Spectacular Sunsets that Lake Huron has to offer. Grand Bend Main Street 2.5 KM away. Property has a fabulous Canopy of trees, parking for up to 7 cars, Flagstone Patio complete with enclosed fire pit, Cedar Shed and places to entertain. As we move inside we are welcomed by a generous Dining area with one of two Gas Fireplaces perfect for a harvest table and to gather with friends. The Family room is a highlight and you will enjoy the vaulted ceiling, bright space and stone fireplace. Three good sized bedrooms, two baths and main floor laundry (newer washer/dryer) all on one floor. Kitchen offers a garden window sitting area, newer appliances and functional layout. Improvements over the last number of years (but not limited to) include Forced Air Gas Heating / Cooling System (2022), Roof (2023), All new Flooring throughout, blown in insulation, Septic Cleaned and Serviced 2024. Garage is oversized with a bump out area for extra storage. Lots of possibilities of living year around, enjoying the space yourself in summer months or renting out to create some income. Southcott Pines Park Association Fee is $525.45 (2025).
Property Details
Interior
Features
Main Floor
Bathroom
3.55 x 1.48Foyer
3.17 x 1.48Den
3.64 x 3.48Dining
6.61 x 4.62Exterior
Features
Parking
Garage spaces 2
Garage type Attached
Other parking spaces 5
Total parking spaces 7
Property History
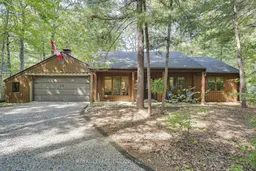 43
43