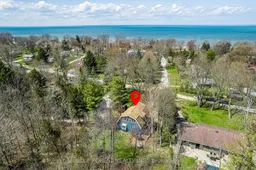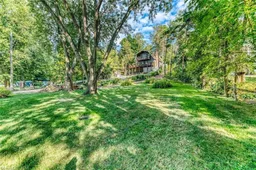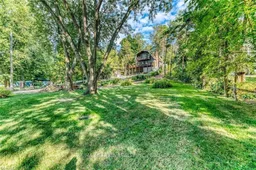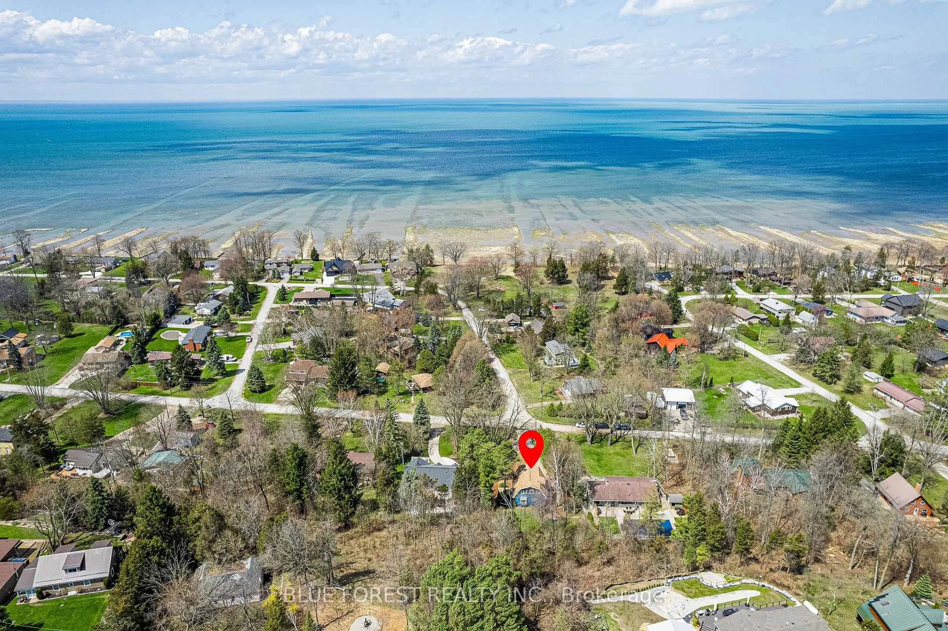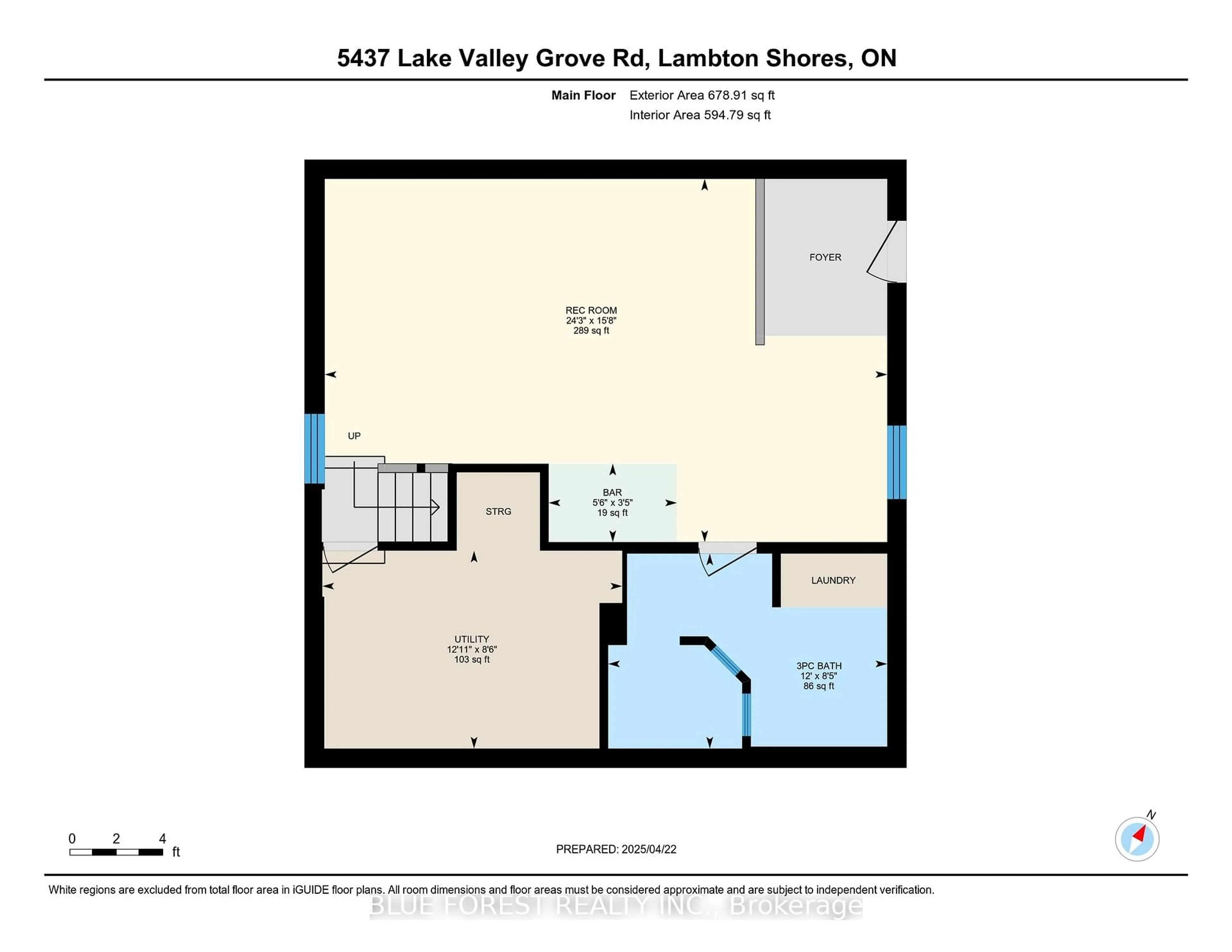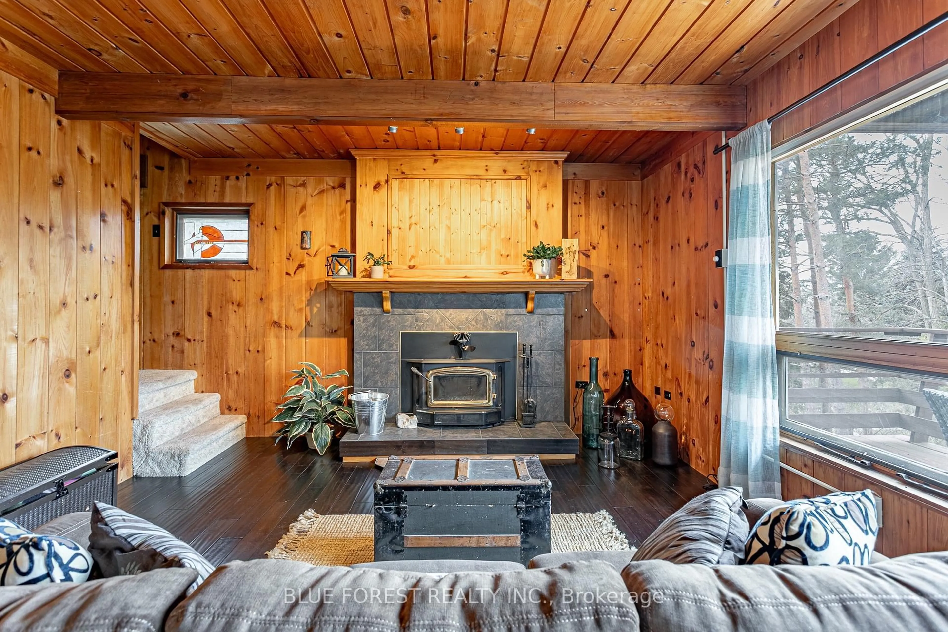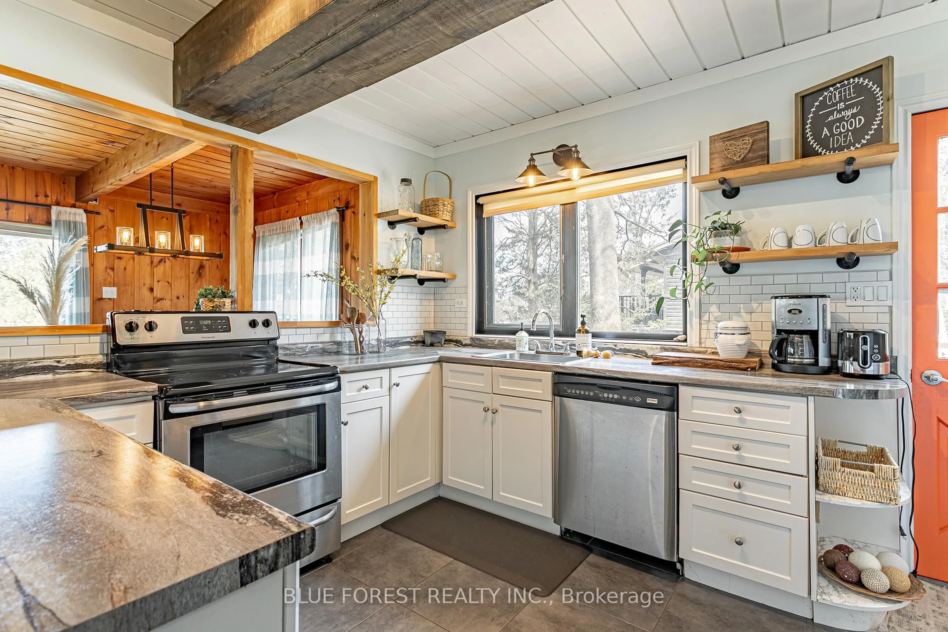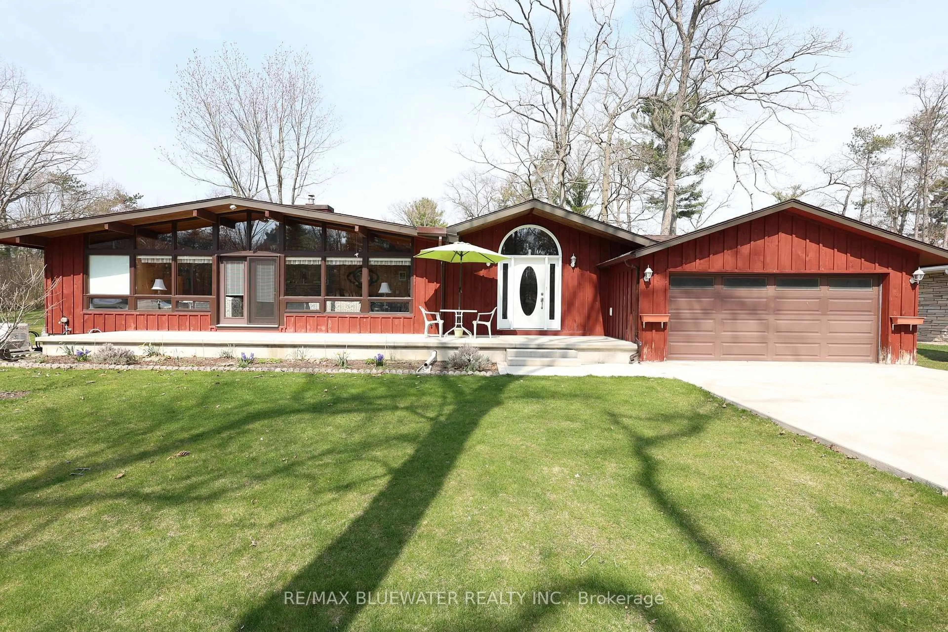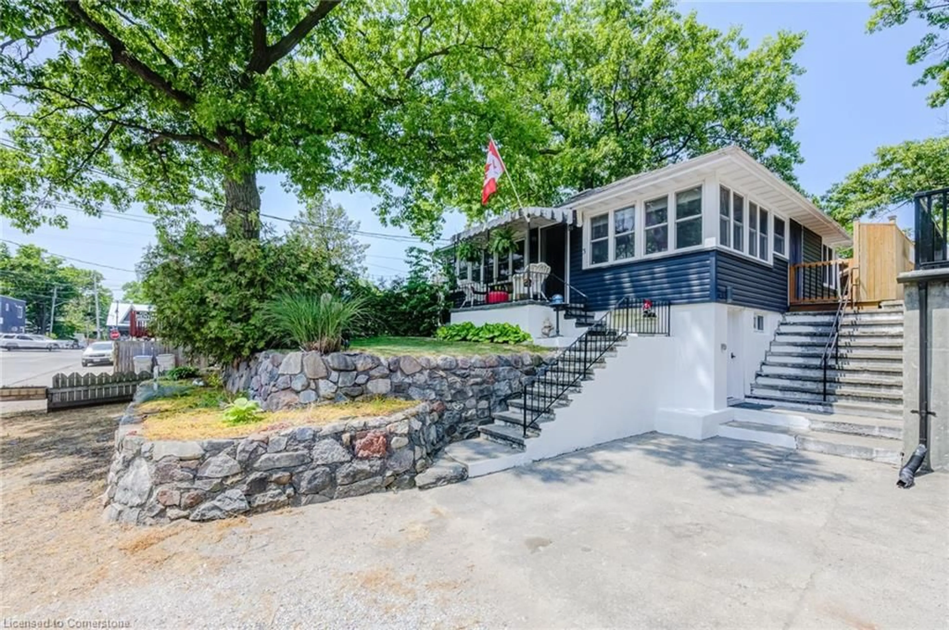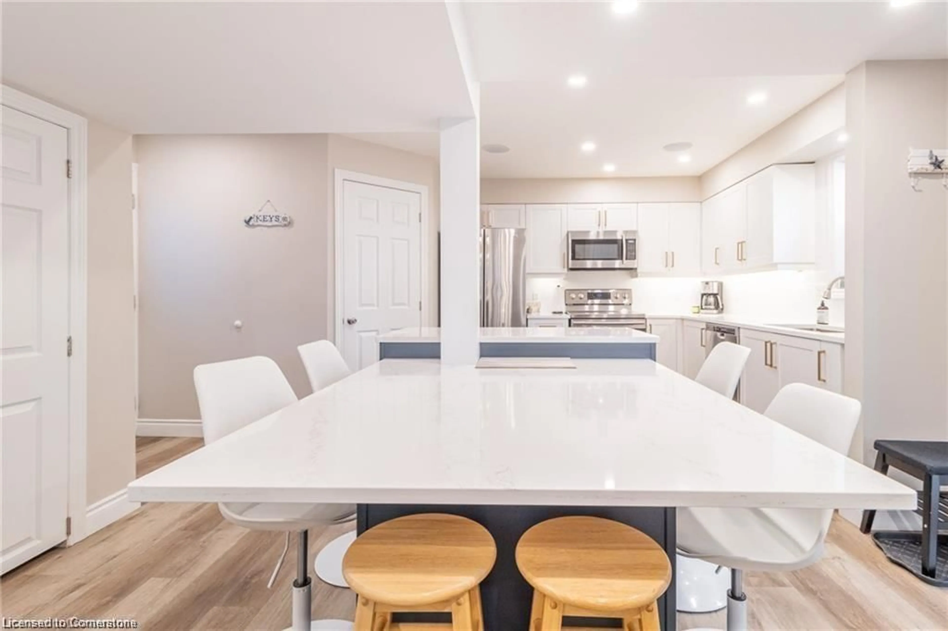5437 Lake Valley Grove Rd, Lambton Shores, Ontario N0N 1J7
Contact us about this property
Highlights
Estimated ValueThis is the price Wahi expects this property to sell for.
The calculation is powered by our Instant Home Value Estimate, which uses current market and property price trends to estimate your home’s value with a 90% accuracy rate.Not available
Price/Sqft$349/sqft
Est. Mortgage$2,576/mo
Tax Amount (2024)$2,906/yr
Days On Market2 days
Total Days On MarketWahi shows you the total number of days a property has been on market, including days it's been off market then re-listed, as long as it's within 30 days of being off market.15 days
Description
Summer is coming and the beach awaits you. Located in Lake Valley Grove a short walk from the shores of Lake Huron. This community has a right of way to beach and you will never tire of summers here! Nestled on a hill, you can see the water and watch the sunset from the primary bedroom, that has its own balcony. Currently set up as a two bedroom with two full bathrooms and can be easily converted to double up on bedrooms. The main level has a lovely kitchen with a walk in pantry, a dining area and a cozy family room that is centered around the wood burning stove. There is also a den on the main level that would make for the perfect in home office or main floor bedroom, should you require it. The lower level is finished with a spacious games room, bathroom and laundry area and is a walkout to the great outdoors. Outdoors offers all that you could want, ample space to create, play and entertain. There is plenty of parking for all of your friends and family. Roads are kept clear year round and the school bus stops nearby. Perfect for your year round cottage or even better your primary residence. You will be impressed with the recently added (AKKO Strathroy) stamped concrete drive and 2 large pads( 10X15ft and 8X13 ft) think swim spa!. Furnace and central air replaced in 2019, shingles approx 2018, fibre optic available, septic system pumped in 2025. Potential to purchase with furnishings. Just one hour from London and an even shorter drive from Sarnia.
Upcoming Open House
Property Details
Interior
Features
Main Floor
Dining
3.22 x 3.32Family
4.67 x 5.07Kitchen
3.04 x 4.61Living
4.67 x 2.83Exterior
Features
Parking
Garage spaces -
Garage type -
Total parking spaces 10
Property History
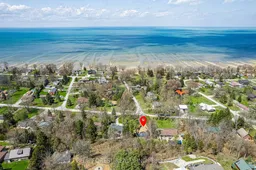 43
43