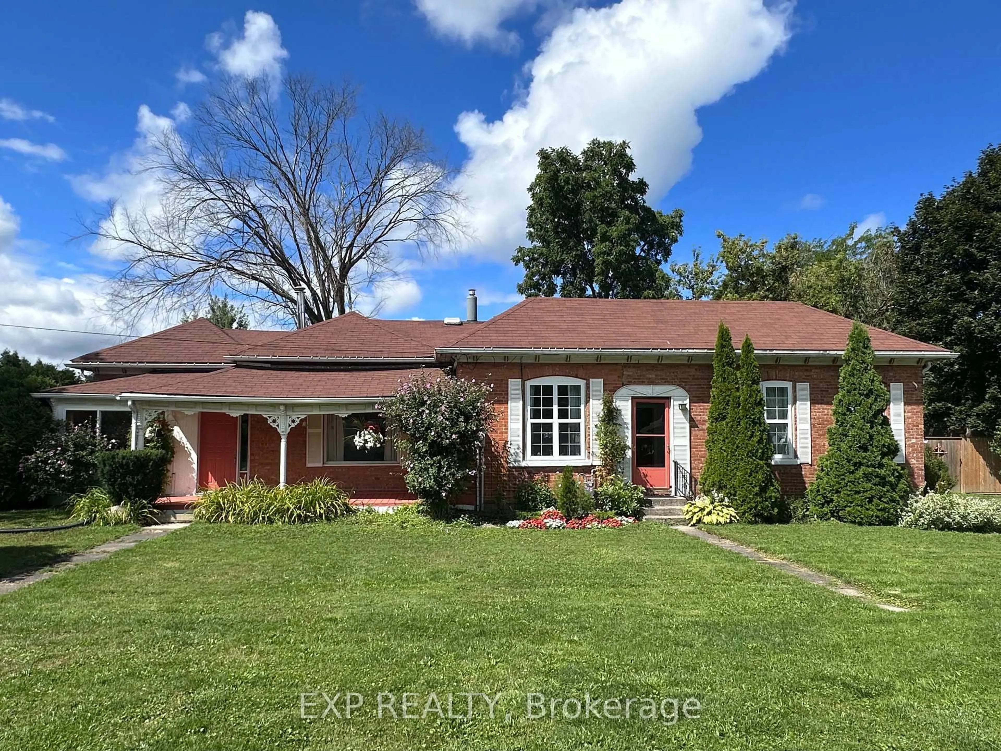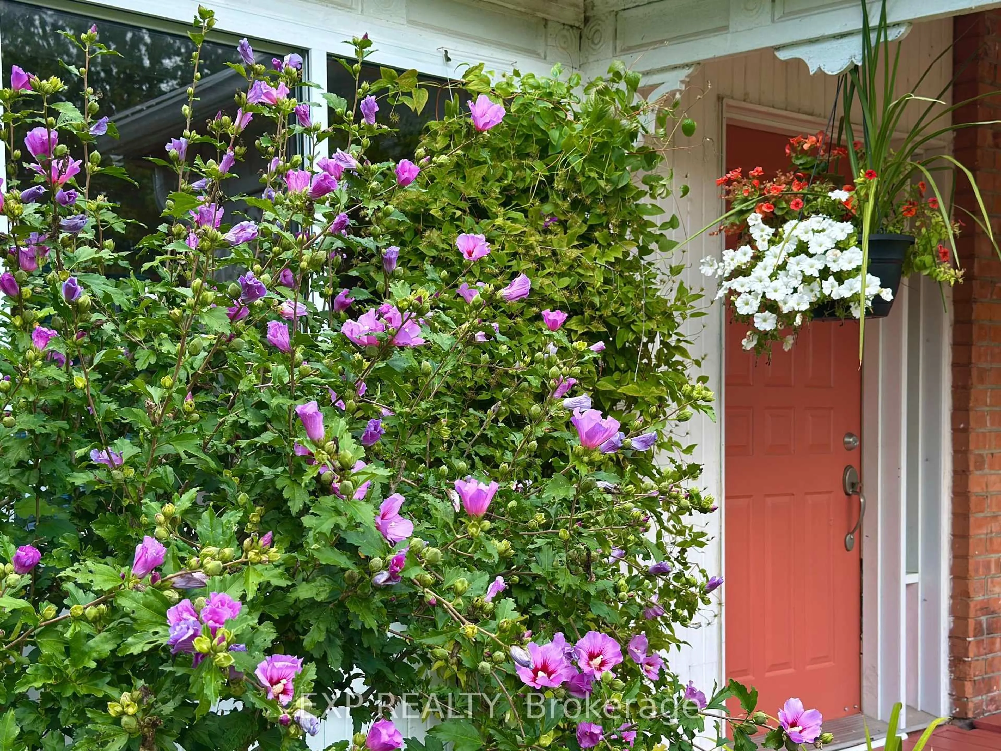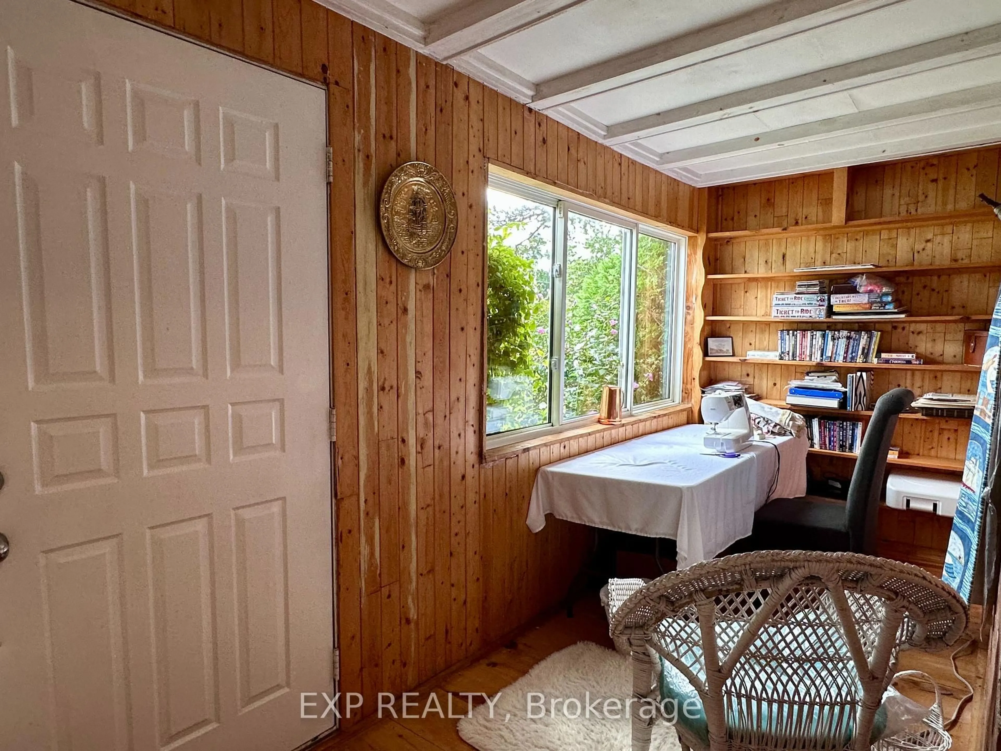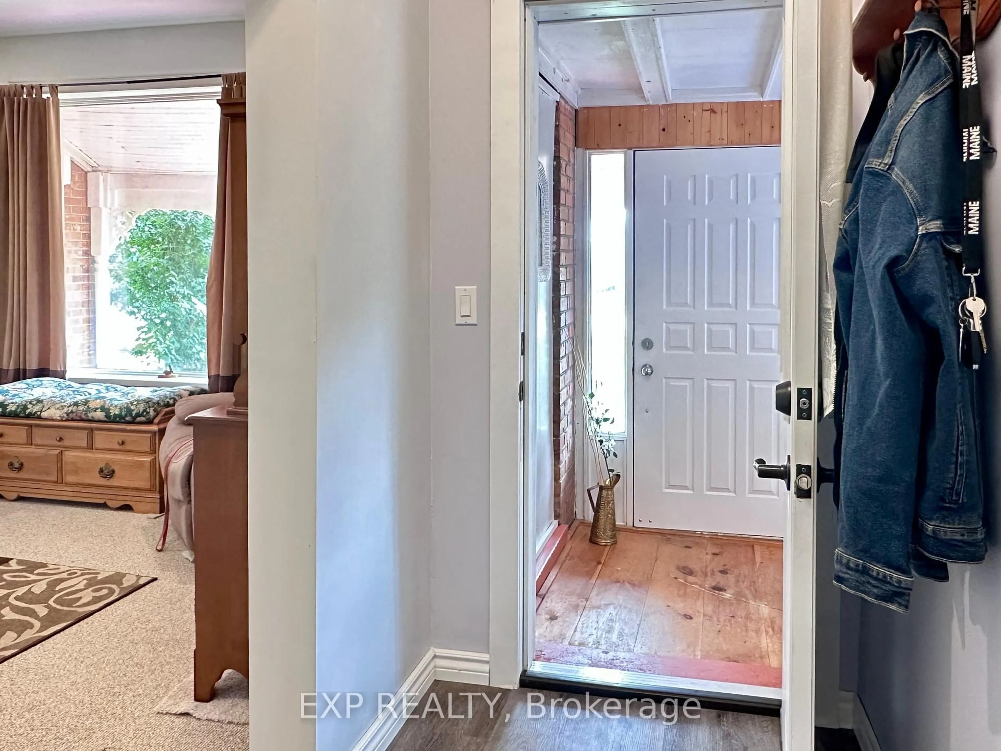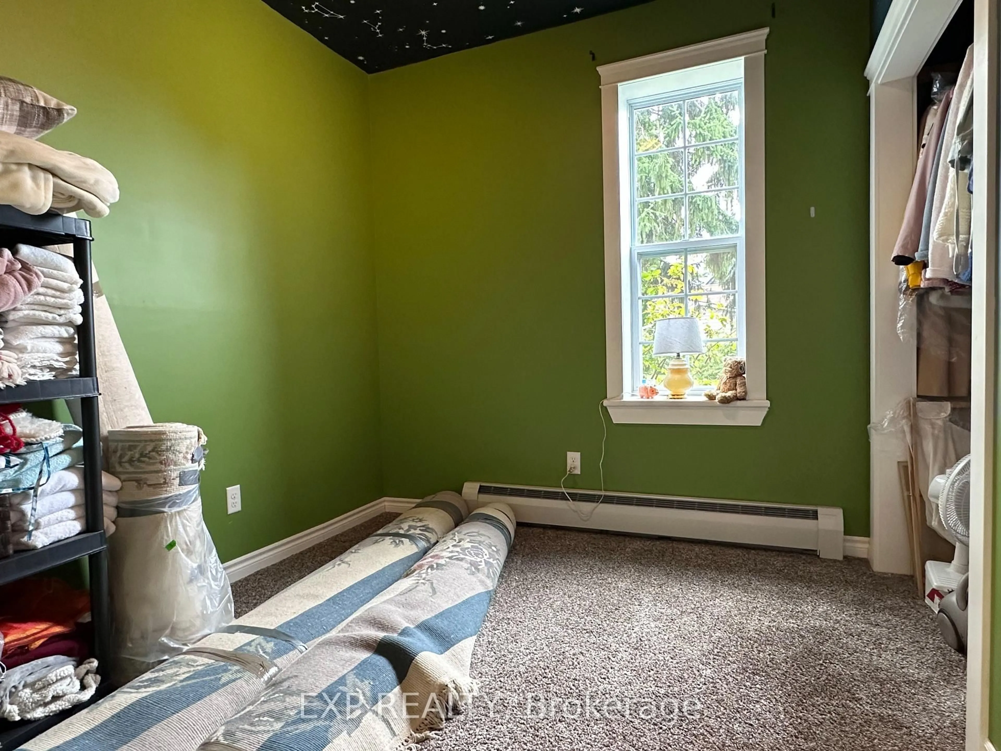76 Sarah St, Lambton Shores, Ontario N0M 2M0
Contact us about this property
Highlights
Estimated valueThis is the price Wahi expects this property to sell for.
The calculation is powered by our Instant Home Value Estimate, which uses current market and property price trends to estimate your home’s value with a 90% accuracy rate.Not available
Price/Sqft$244/sqft
Monthly cost
Open Calculator
Description
This Century-old bungalow on a double lot is situated in a quiet village near Grand Bend and Port Franks-just an 8 minute drive to one of Ontario's most-prized Gold Coast beaches.In the past; this large 4-bedroom, double-bricked home has an interesting history...it's been a doctor's office, an administration building, a duplex and recently converted into a single-family home with an attached vacation home or long-term rental unit.The living space on one side of the house has a newly renovated open-concept L. Rm; D. Rm; and Kitchen with loads of cupboard space and beautiful granite counters. This side also encompasses a 4-piece bathroom, 2 bedrooms and a covered porch used as a library and craft room. The other half of the house has 2 bedrooms also. It also has a 3-piece bathroom with washer and dryer, living room and a large extra room that could be made into a kitchen.Both sides of the home have 2 separated entrances where owners or renters can enjoy the 20'X30' deck for BBQing and the fenced back yard for fire-side chats or watching the spectacular Lake Huron sunsets.The home has many new additions...new windows, carpeting, laminate floors and in floor heating in the 3-pc bathroom. Both sides have a fresh coat of paint throughout. The basement has been updated with new drainage, foam insulation and the heating system is gas hot water which is very efficient. All that needs to be done...is to move right in and enjoy its coziness! Great starting point for a young family or that new investor wanting to have some income from the rent. Sold as is.
Property Details
Interior
Features
Main Floor
Living
4.57 x 3.66Dining
3.0 x 7.24Kitchen
3.0 x 4.26Br
3.0 x 4.26Exterior
Features
Parking
Garage spaces 2
Garage type Detached
Other parking spaces 4
Total parking spaces 6
Property History
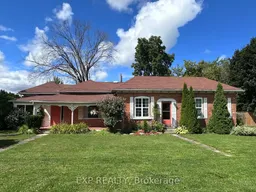 43
43
