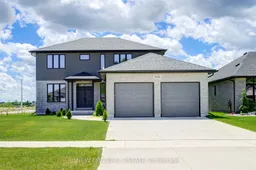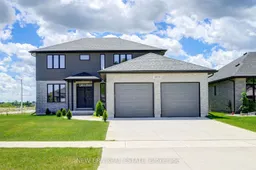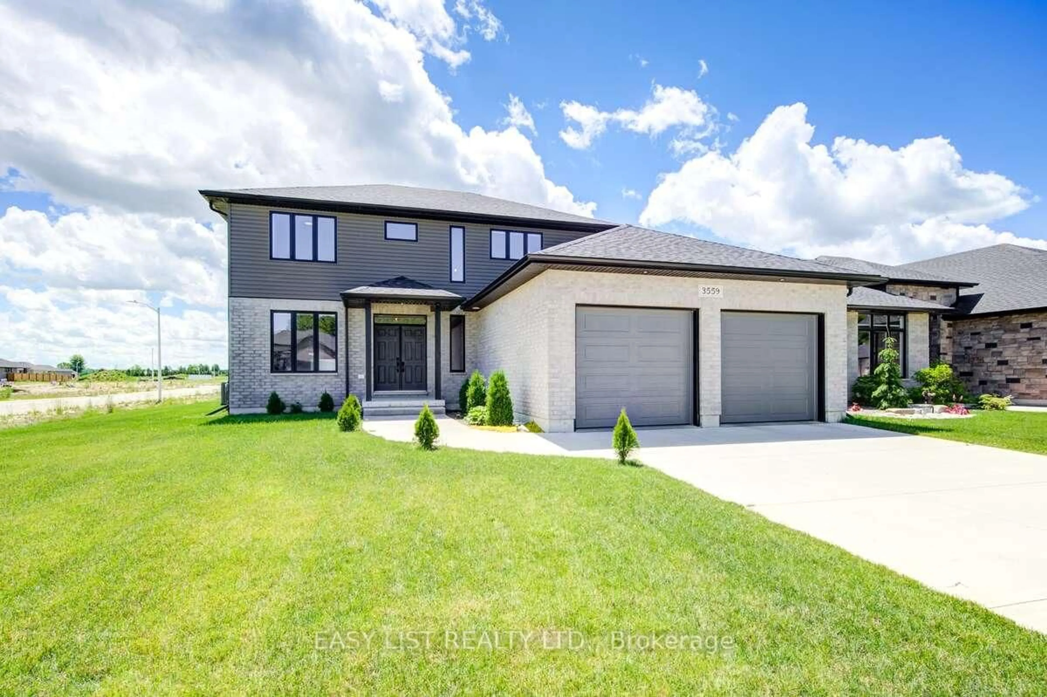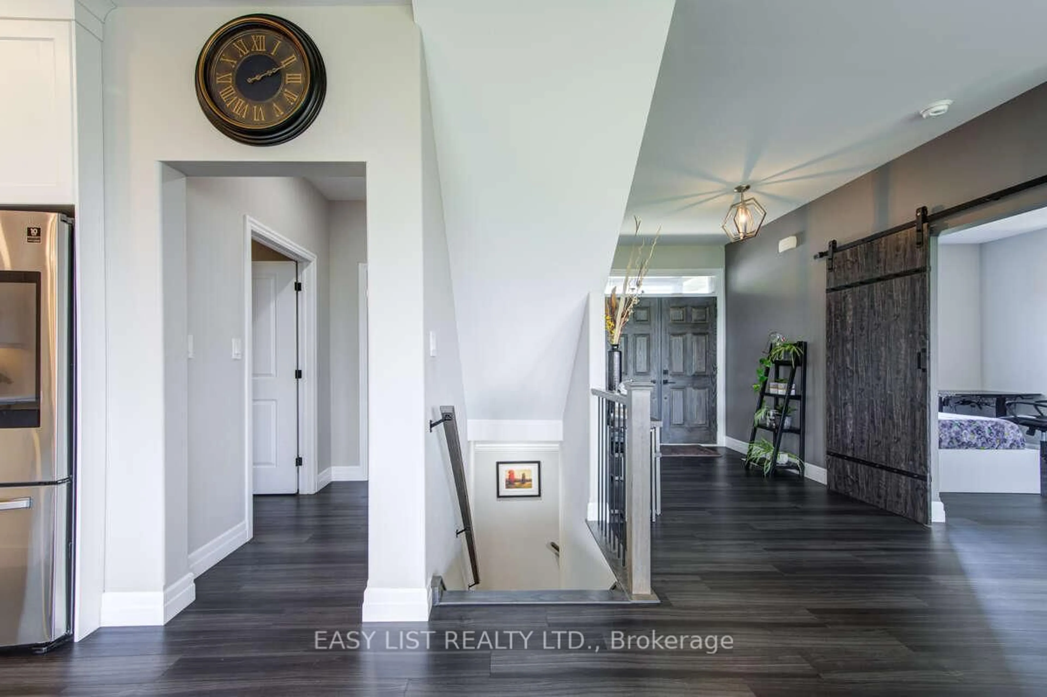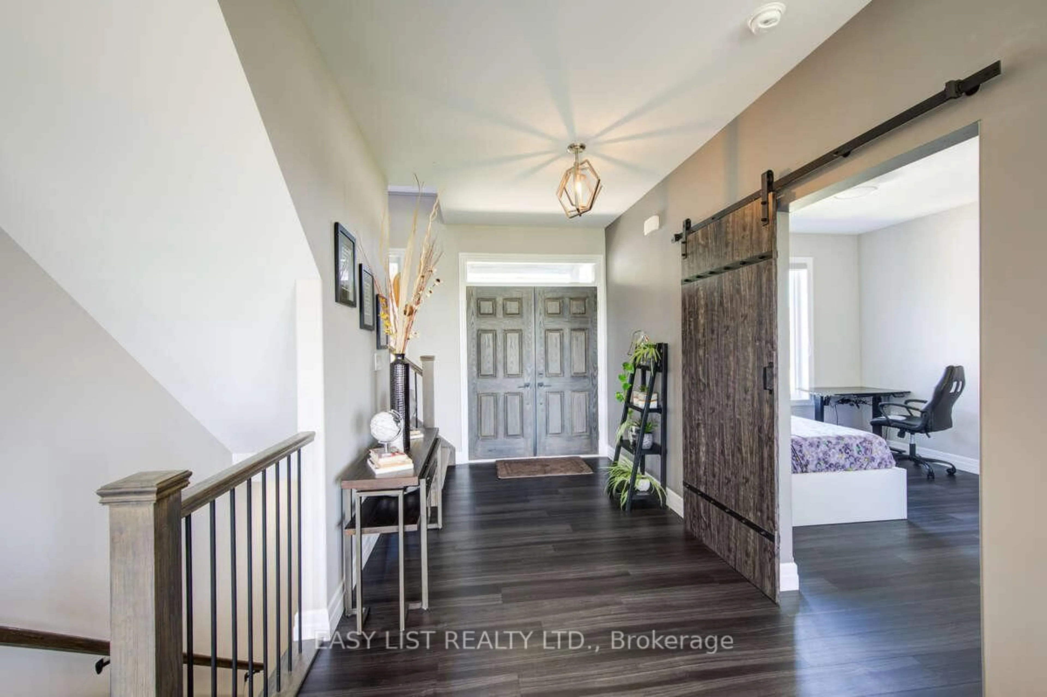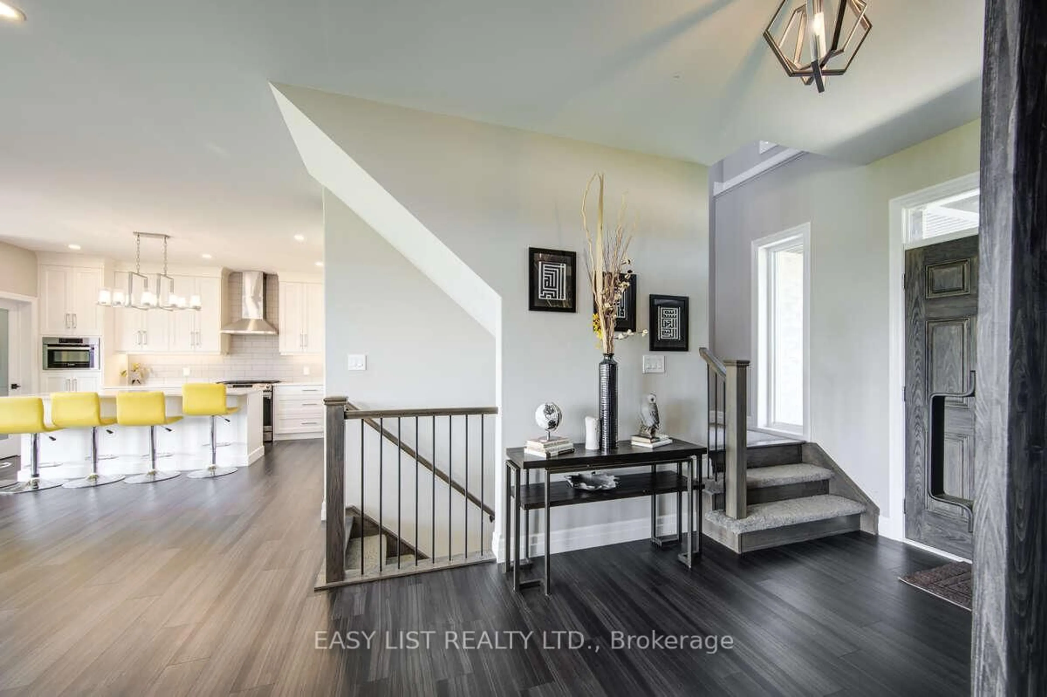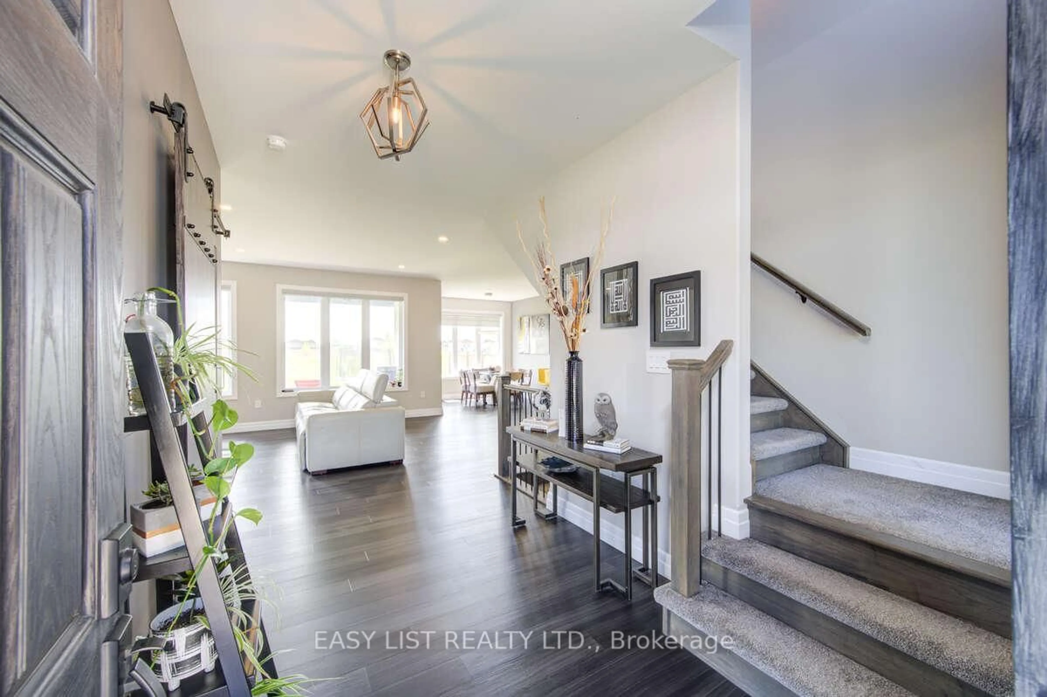3559 Mia Lane, Plympton-Wyoming, Ontario N0N 1E0
Contact us about this property
Highlights
Estimated ValueThis is the price Wahi expects this property to sell for.
The calculation is powered by our Instant Home Value Estimate, which uses current market and property price trends to estimate your home’s value with a 90% accuracy rate.Not available
Price/Sqft$359/sqft
Est. Mortgage$3,431/mo
Tax Amount (2024)$5,925/yr
Days On Market22 days
Description
For more info on this property, please click the Brochure button. Stunning 6-Bedroom Home in Errol Woods - Steps from the Beach & Golf Course! Welcome to your dream home in the highly sought-after Errol Woods subdivision. Beautiful two-storey home offers over 2,200 sq. ft. of elegant living space, plus an additional 1,000+ sq. ft. in the fully finished basement - perfect for extended family, guests, or even potential rental income. Situated in a prime location, this home backs onto a massive park, providing a peaceful and private setting, and is just a short walk to Errol Village Public School, one of the area's top-rated schools. With the waterfront, sandy beaches, and a premier golf course only minutes away, youll enjoy the perfect balance of relaxation and recreation. Step inside to a bright and airy main floor featuring 9 ft. ceilings, an open-concept layout, and an abundance of natural light. The modern kitchen is a chefs delight, boasting quartz countertops, a walk-in pantry, stainless steel appliances, and a stylish tiled backsplash. A separate bedroom on the main floor offers flexibility for guests or a home office, and a convenient 2-piece bathroom completes the space. Upstairs, the expansive primary suite is a true retreat, featuring a luxurious 5-piece ensuite and a large walk-in closet. Two additional spacious bedrooms, a 3-piece full bathroom, and an upper-level family room provide plenty of room for your family to spread out and unwind. The fully finished basement adds incredible value with a generous rec room, two additional bedrooms, a walk-in closet, and a 3-piece bathroom - offering endless possibilities for entertainment. With its unbeatable location, thoughtful design, don't miss out. Negotiable possession!
Upcoming Open Houses
Property Details
Interior
Features
Exterior
Features
Parking
Garage spaces 2
Garage type Attached
Other parking spaces 2
Total parking spaces 4
Property History
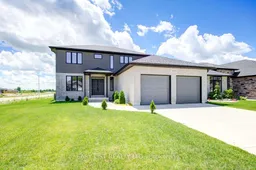 45
45