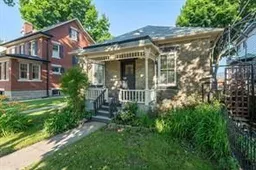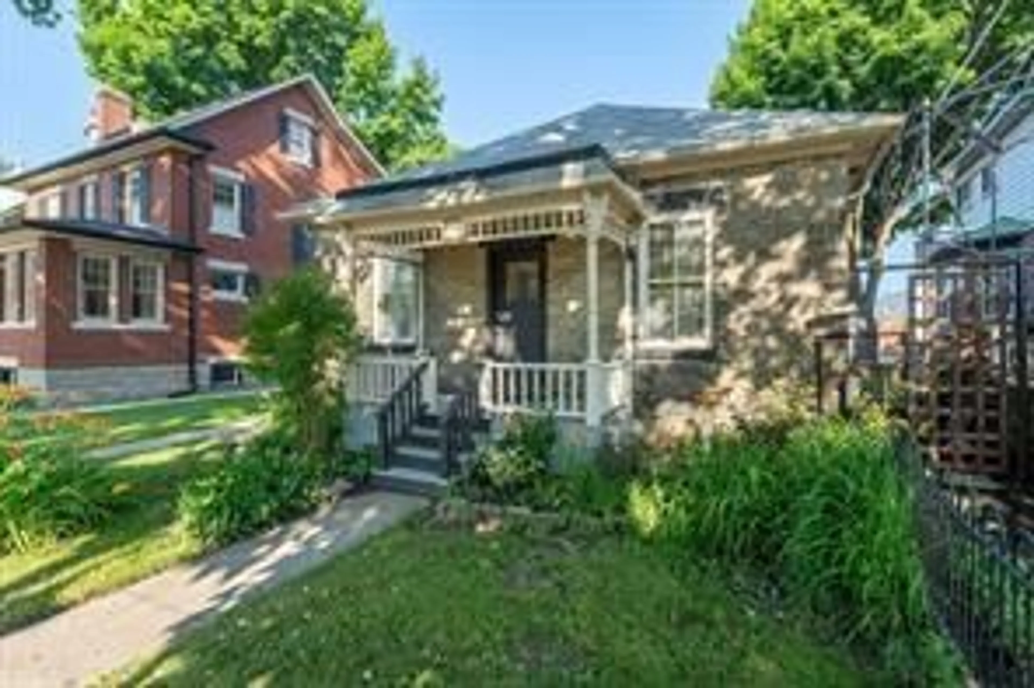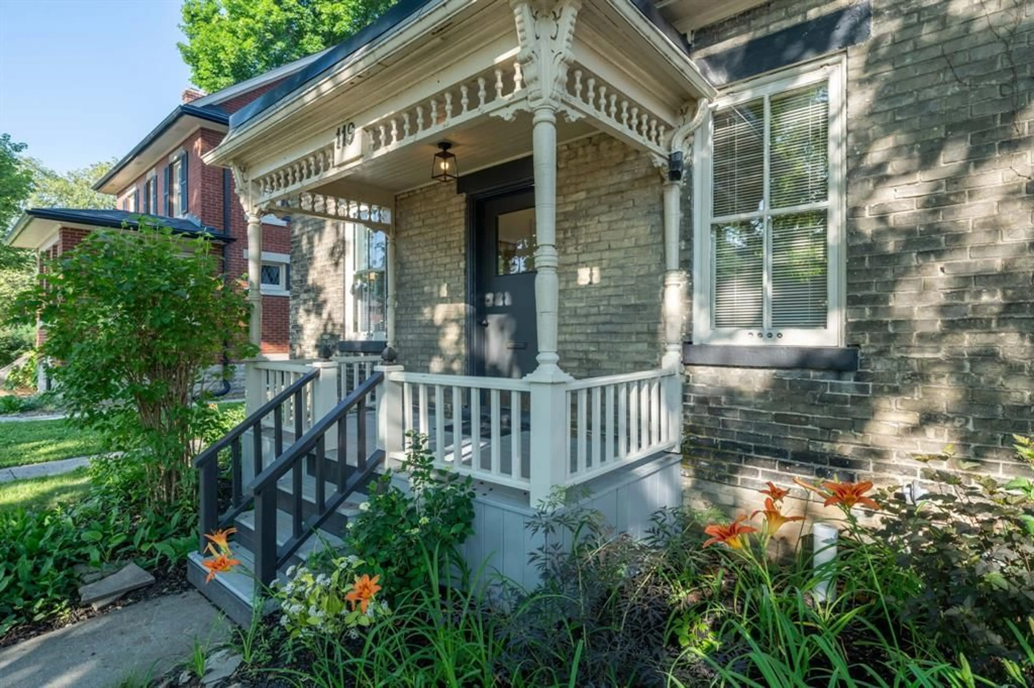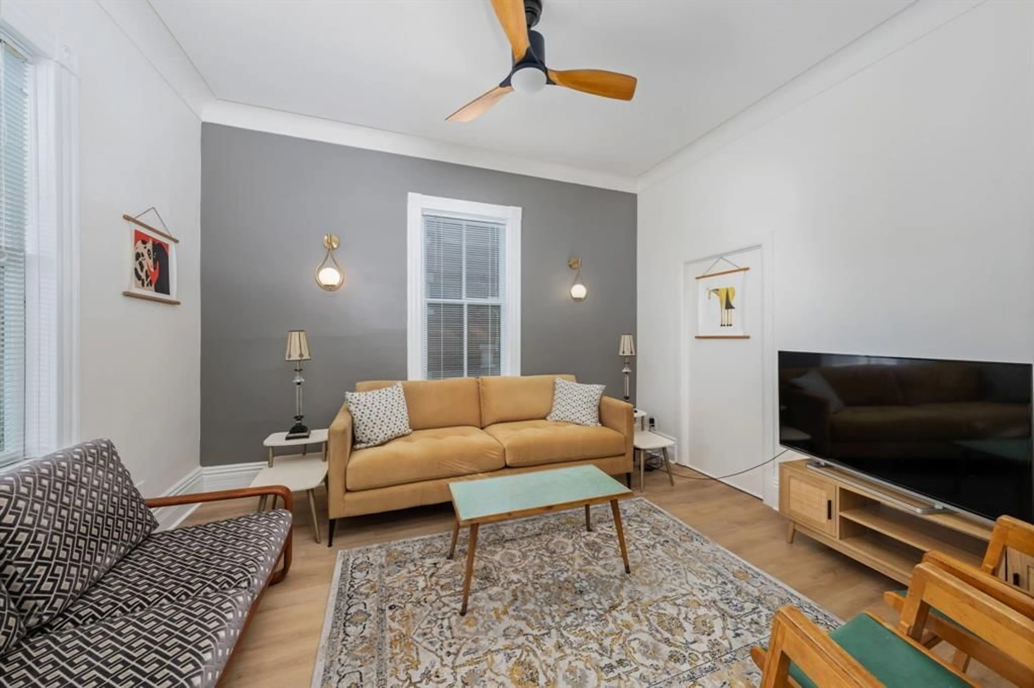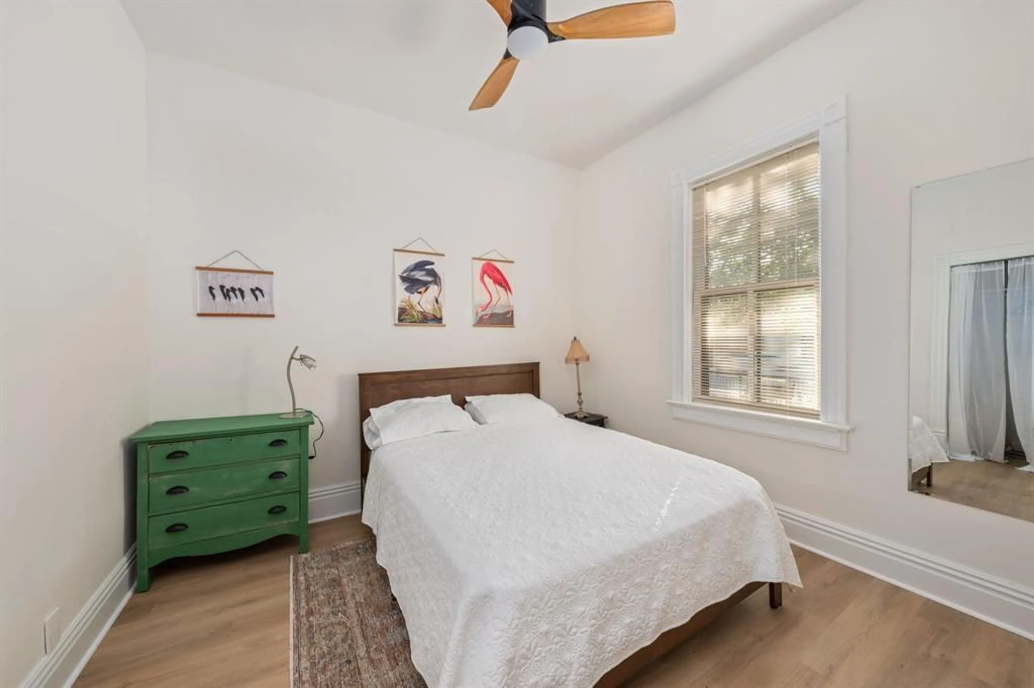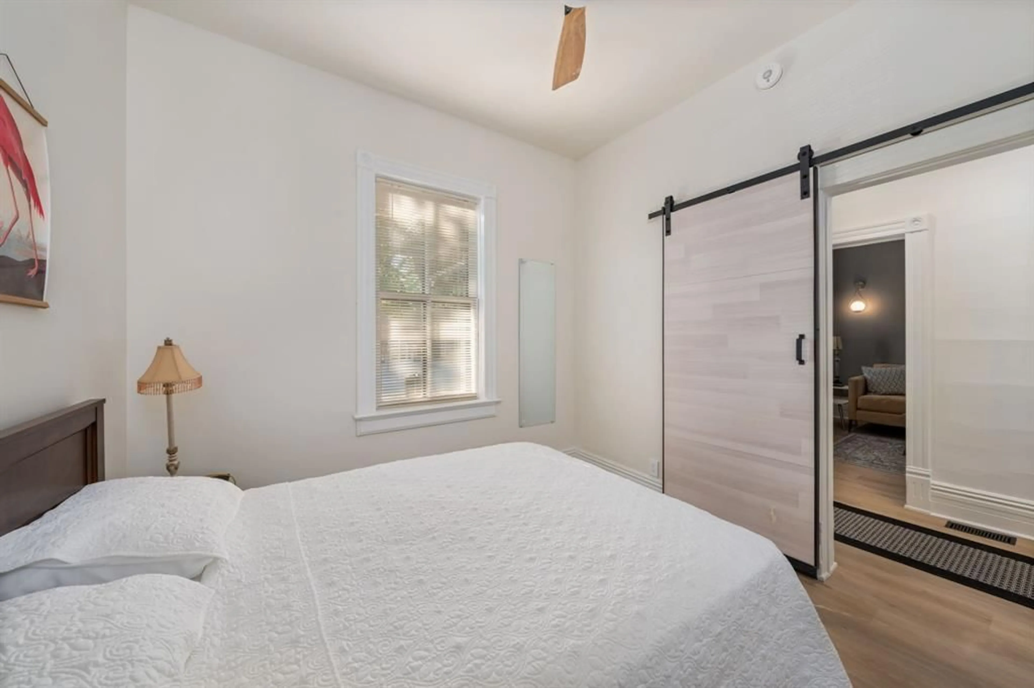Contact us about this property
Highlights
Estimated ValueThis is the price Wahi expects this property to sell for.
The calculation is powered by our Instant Home Value Estimate, which uses current market and property price trends to estimate your home’s value with a 90% accuracy rate.Not available
Price/Sqft-
Est. Mortgage$1,714/mo
Tax Amount (2024)$3,100/yr
Days On Market17 days
Description
MONEY MAKER, Welcome a stunningly renovated Regency-style cottage built in 1890, one of Sarnia's most cherished historical properties. This captivating home blends timeless charm with modern upgrades, featuring soaring 10-foot ceilings, exquisite original millwork, and a prime downtown location just steps from vibrant events, shopping, restaurants, the scenic riverfront pathway, and the iconic Blue Water Bridge. Inside, you'll find 3 spacious bedrooms, 2 elegant bathrooms, a brand-new kitchen with top-of-the-line appliances, and a sleek, updated 3-piece bath. Recent 2023 updates include upgraded plumbing and electrical systems, a freshly fenced backyard with a shed, and convenient parking for four vehicles at the rear. With commercial zoning, this property offers endless possibilities—a perfect live-work setup or an ideal spot to establish your business. Move-in ready and packed with potential.Great money maker rented short term if one wants to continue with 5 start reviews
Property Details
Interior
Features
MAIN LEVEL Floor
LIVING ROOM
13.7 x 11KITCHEN / DINING COMBO
14.8 x 11PRIMARY BEDROOM
11.1 x 11BEDROOM
11 x 10.4Exterior
Features
Property History
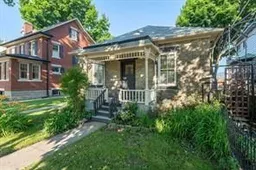 46
46