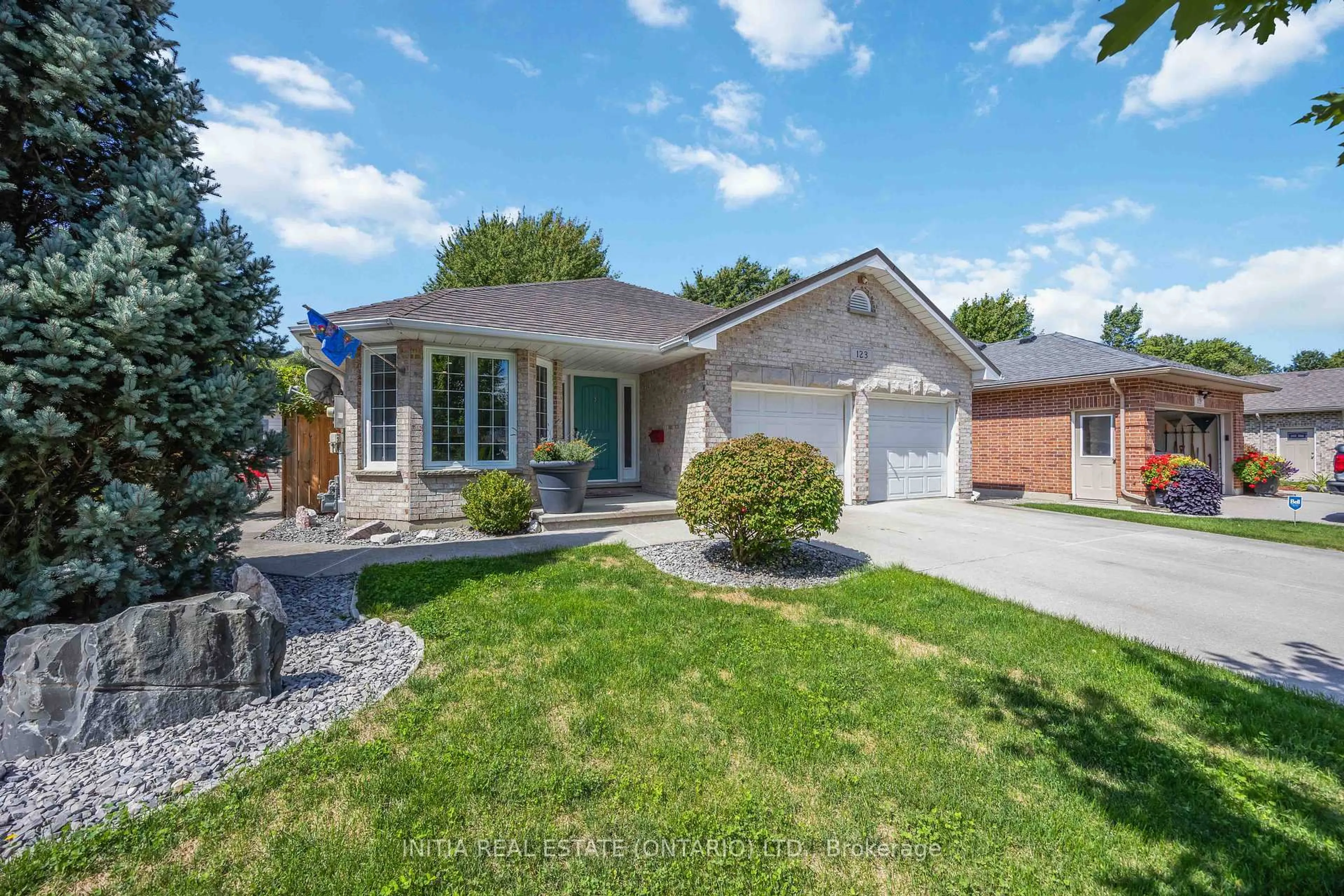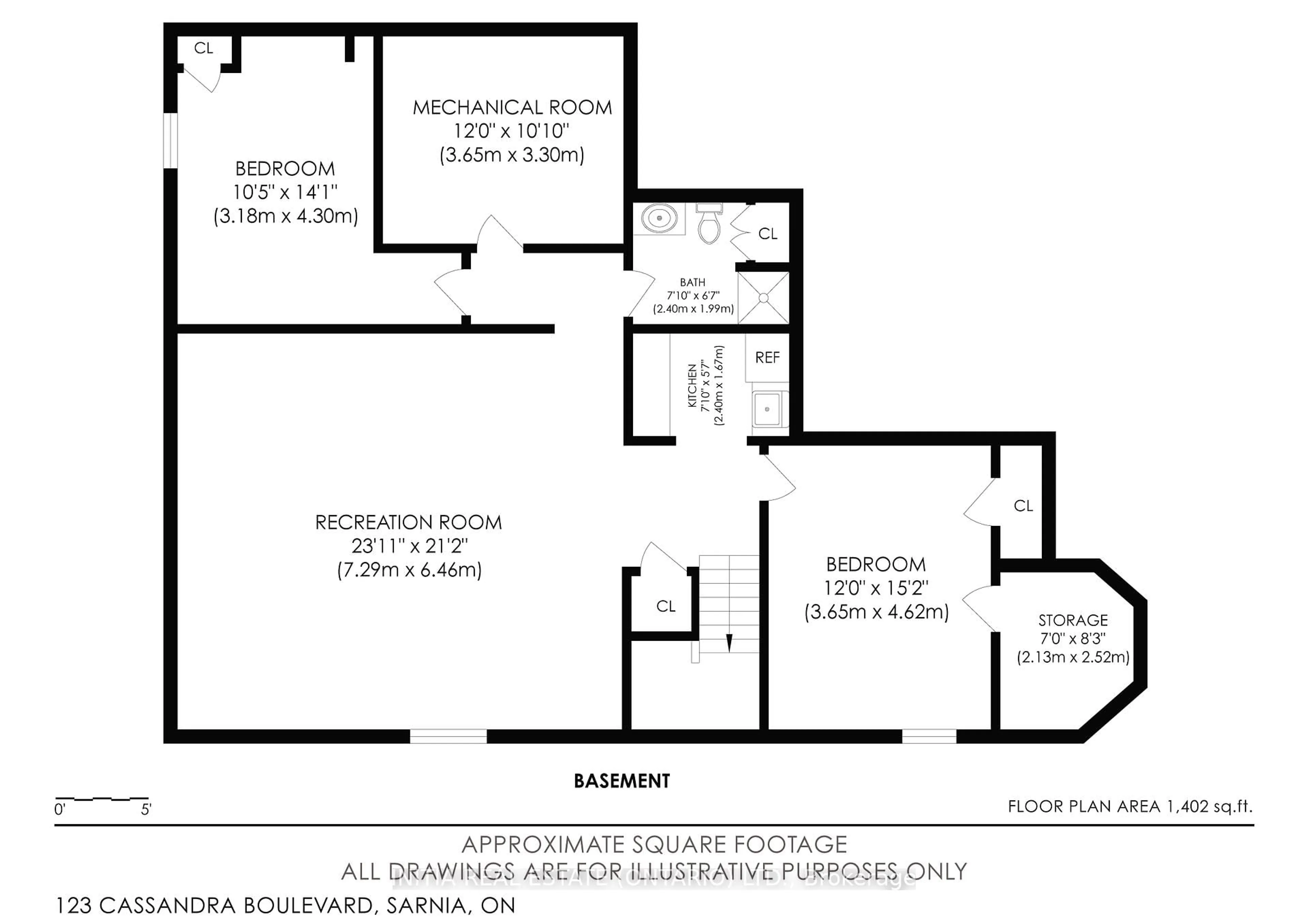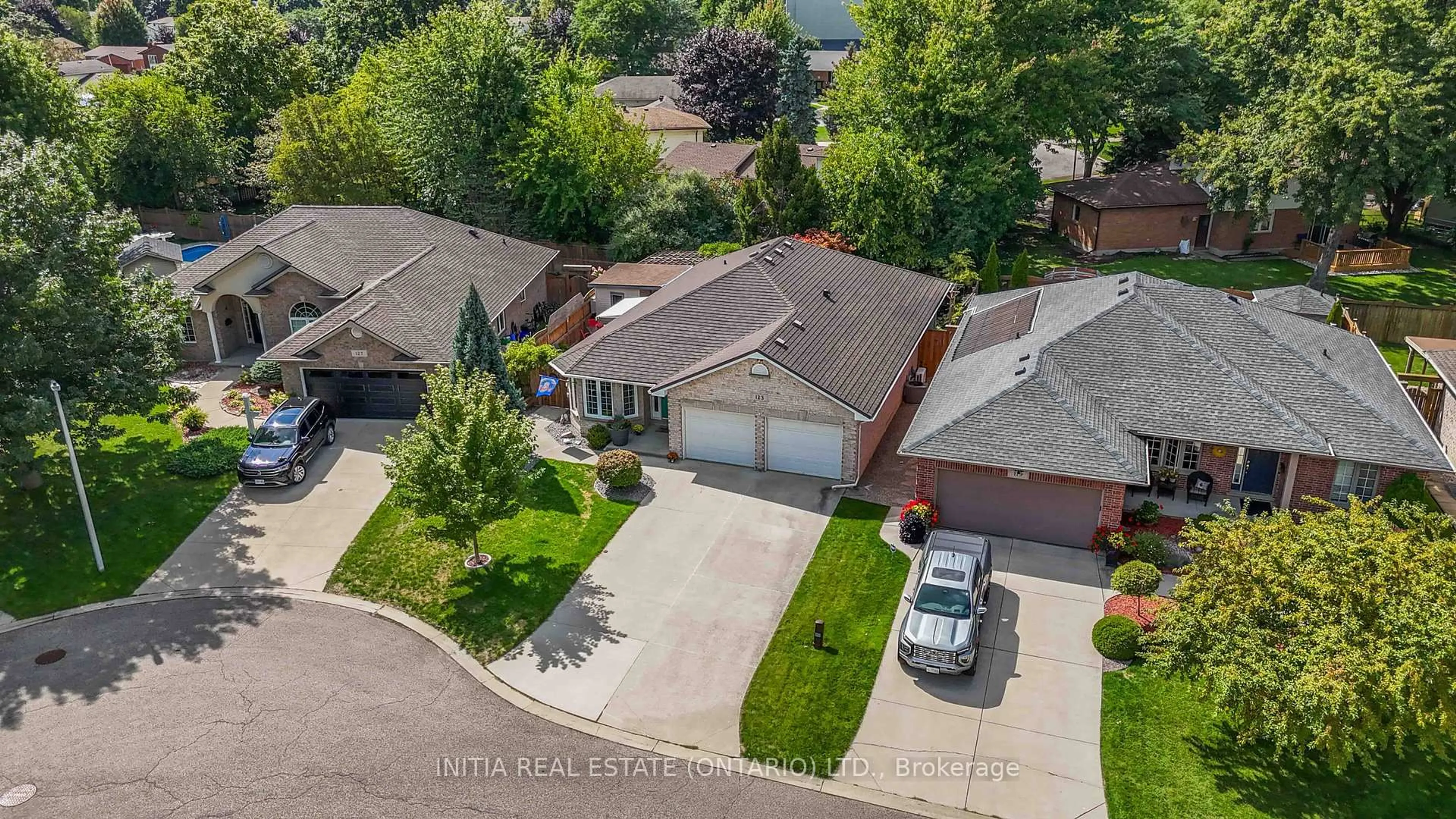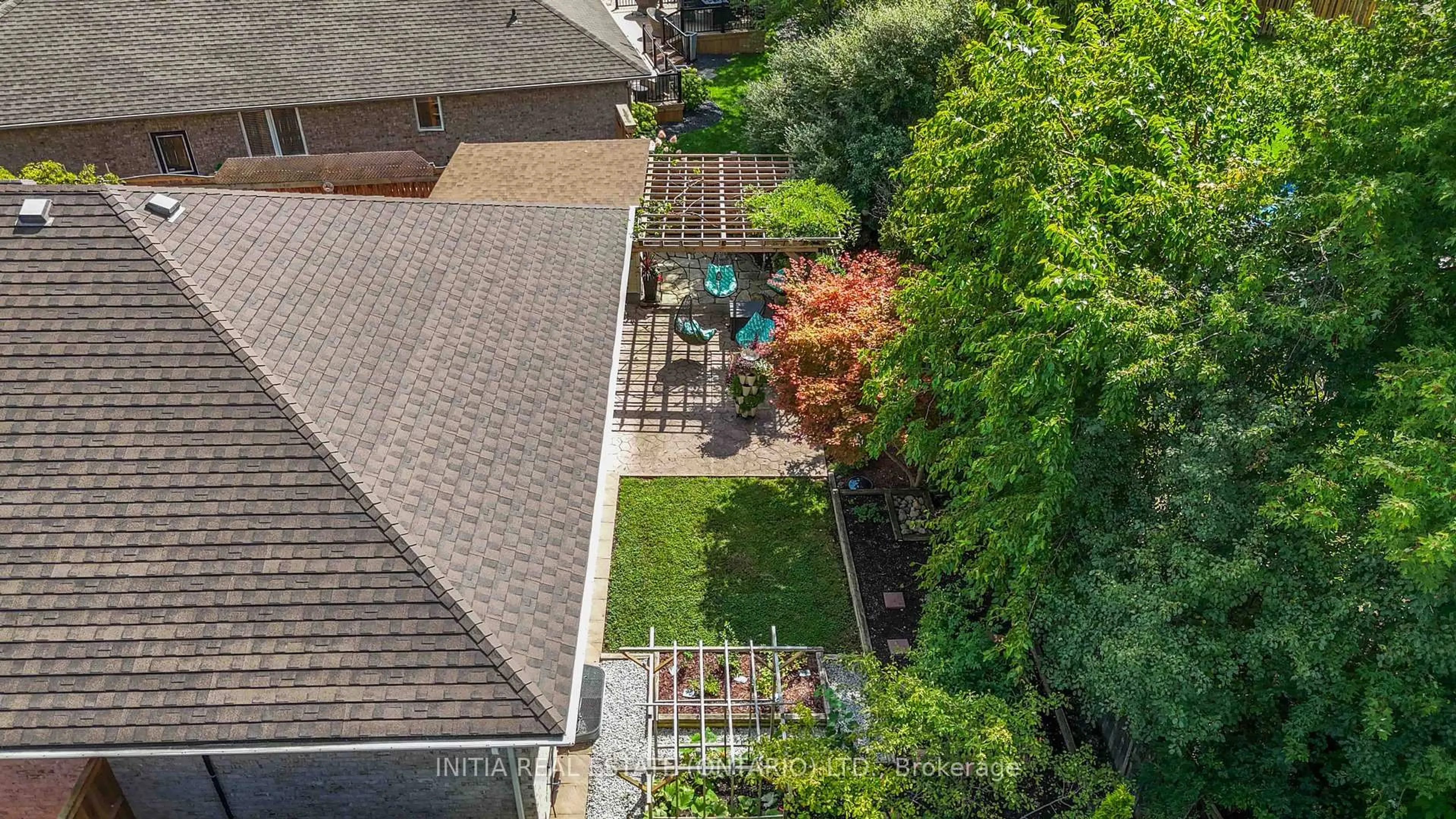Sold conditionally
93 days on Market
123 Cassandra Blvd, Sarnia, Ontario N7S 6N1
•
•
•
•
Sold for $···,···
•
•
•
•
Contact us about this property
Highlights
Days on marketSold
Estimated valueThis is the price Wahi expects this property to sell for.
The calculation is powered by our Instant Home Value Estimate, which uses current market and property price trends to estimate your home’s value with a 90% accuracy rate.Not available
Price/Sqft$414/sqft
Monthly cost
Open Calculator
Description
Property Details
Interior
Features
Heating: Forced Air
Cooling: Central Air
Fireplace
Basement: Full, Finished
Exterior
Features
Lot size: 5,758 SqFt
Parking
Garage spaces 2
Garage type Attached
Other parking spaces 4
Total parking spaces 6
Property History
Sep 9, 2025
ListedActive
$709,900
93 days on market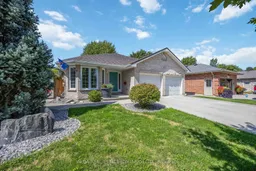 40Listing by trreb®
40Listing by trreb®
 40
40Property listed by INITIA REAL ESTATE (ONTARIO) LTD., Brokerage

Interested in this property?Get in touch to get the inside scoop.
