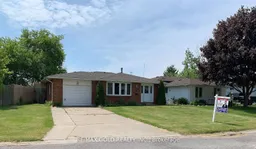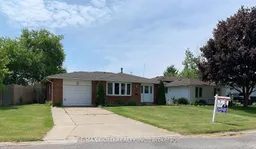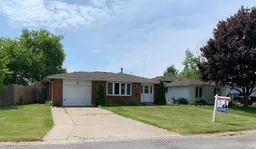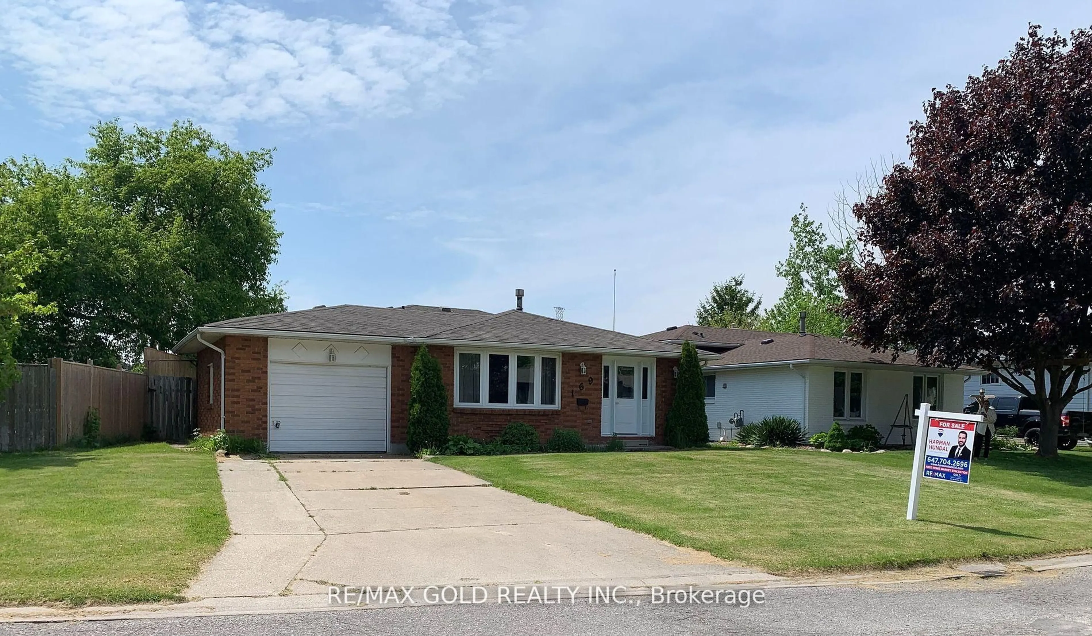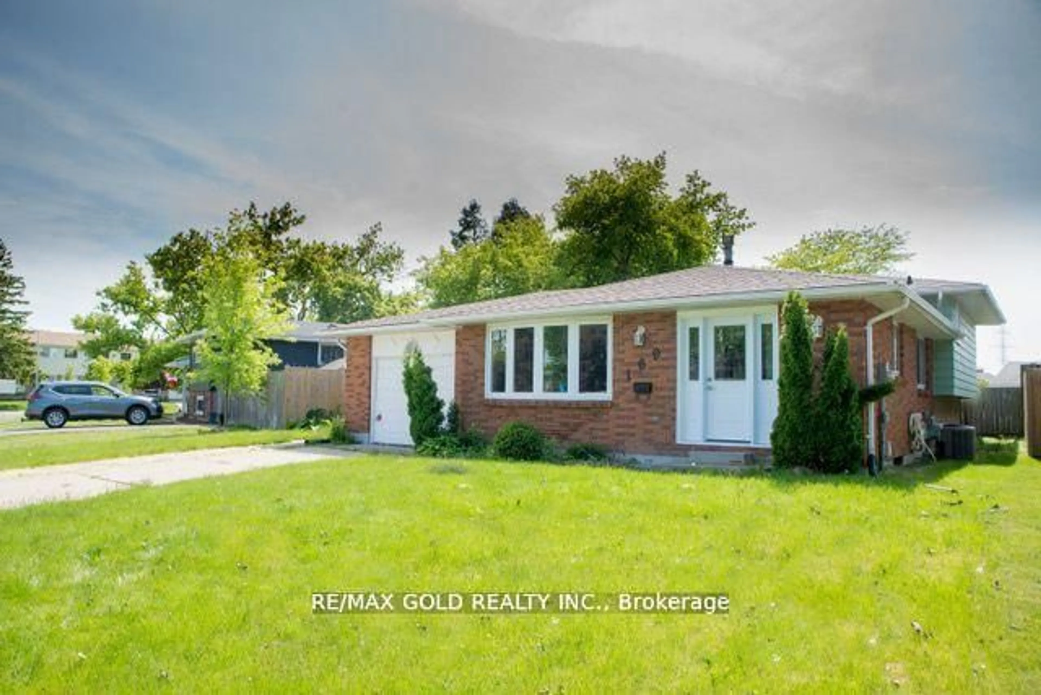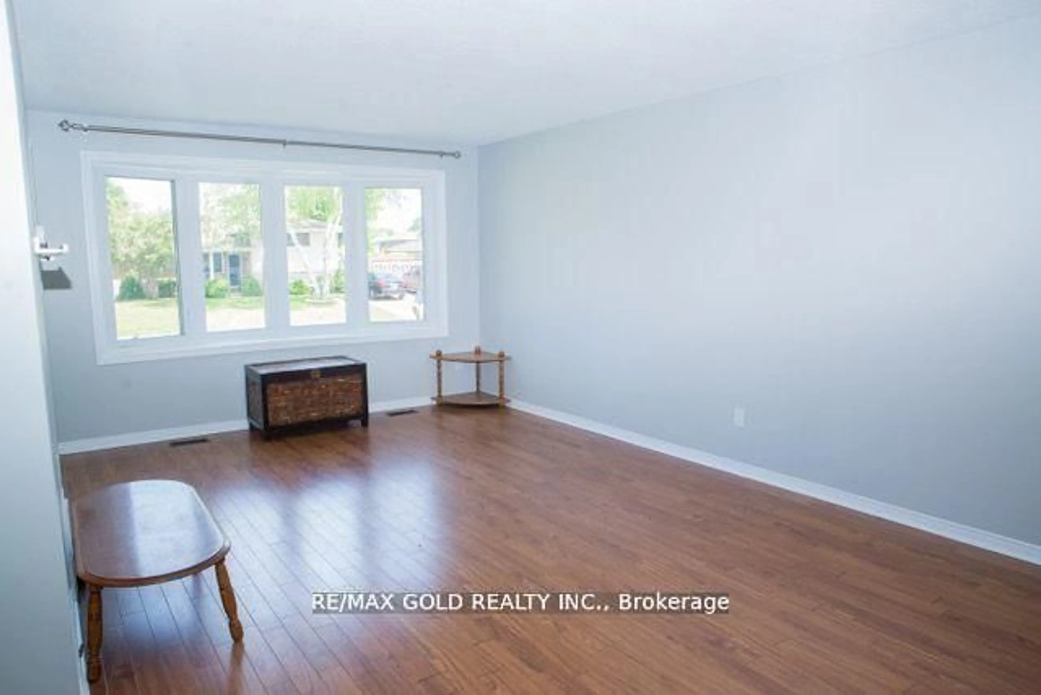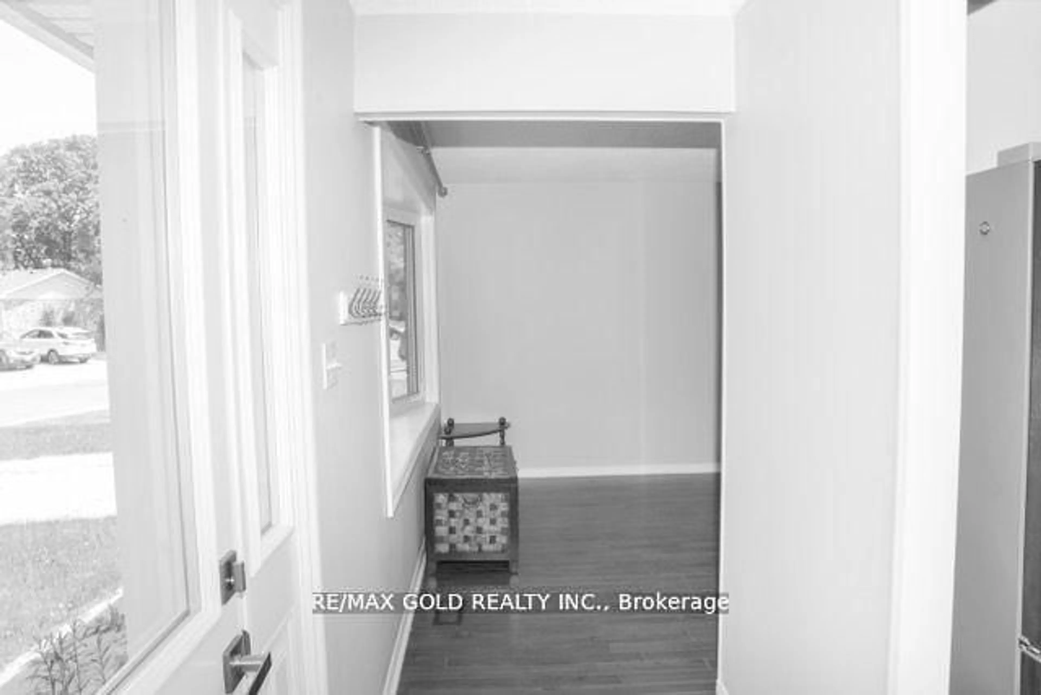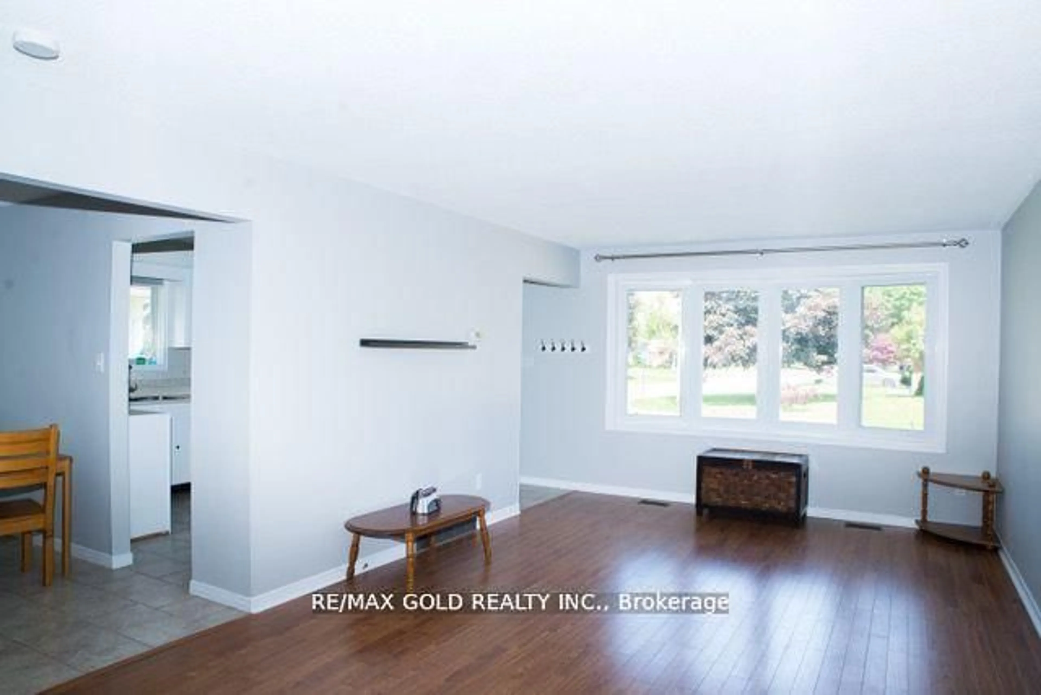169 Hanna Cres, Sarnia, Ontario N7S 4H4
Contact us about this property
Highlights
Estimated ValueThis is the price Wahi expects this property to sell for.
The calculation is powered by our Instant Home Value Estimate, which uses current market and property price trends to estimate your home’s value with a 90% accuracy rate.Not available
Price/Sqft-
Est. Mortgage$2,229/mo
Tax Amount (2024)$2,759/yr
Days On Market45 days
Total Days On MarketWahi shows you the total number of days a property has been on market, including days it's been off market then re-listed, as long as it's within 30 days of being off market.92 days
Description
Location, Location, Location! This well-located detached bungalow is a great opportunity for first-time homebuyers and investors. Just minutes from Lambton College and Hwy 402, the home offers 5 spacious bedrooms, 2 updated washrooms, and a renovated kitchen with modern finishes. The bright living and dining rooms feature large windows, making the space feel open and inviting. The attached 1.5-car garage, private fenced backyard, and side entrance to a finished basement add extra value. Recent updates include a new front entrance door, new laminate flooring, fresh carpet, and updated light fixtures. With schools, grocery stores, parks, and places of worship nearby, this home is in a fantastic location. Don't miss out on this great opportunity .
Property Details
Interior
Features
Main Floor
Living
23.7 x 12.0Window / Open Concept
Kitchen
11.6 x 8.8Ceramic Floor / Window / Open Concept
Dining
12.0 x 10.2Ceramic Floor / Window / Open Concept
Exterior
Features
Parking
Garage spaces 1.5
Garage type Attached
Other parking spaces 5
Total parking spaces 6
Property History
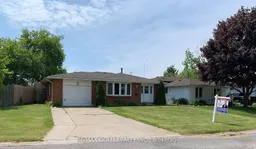 36
36