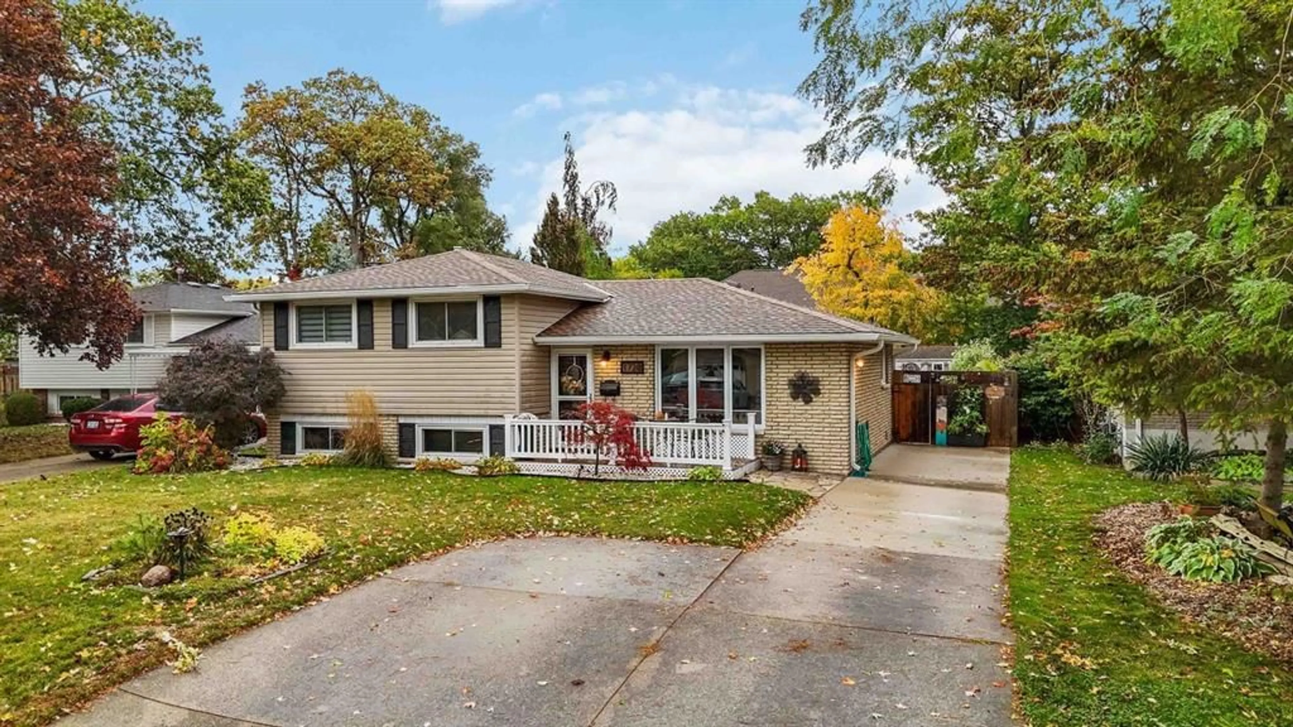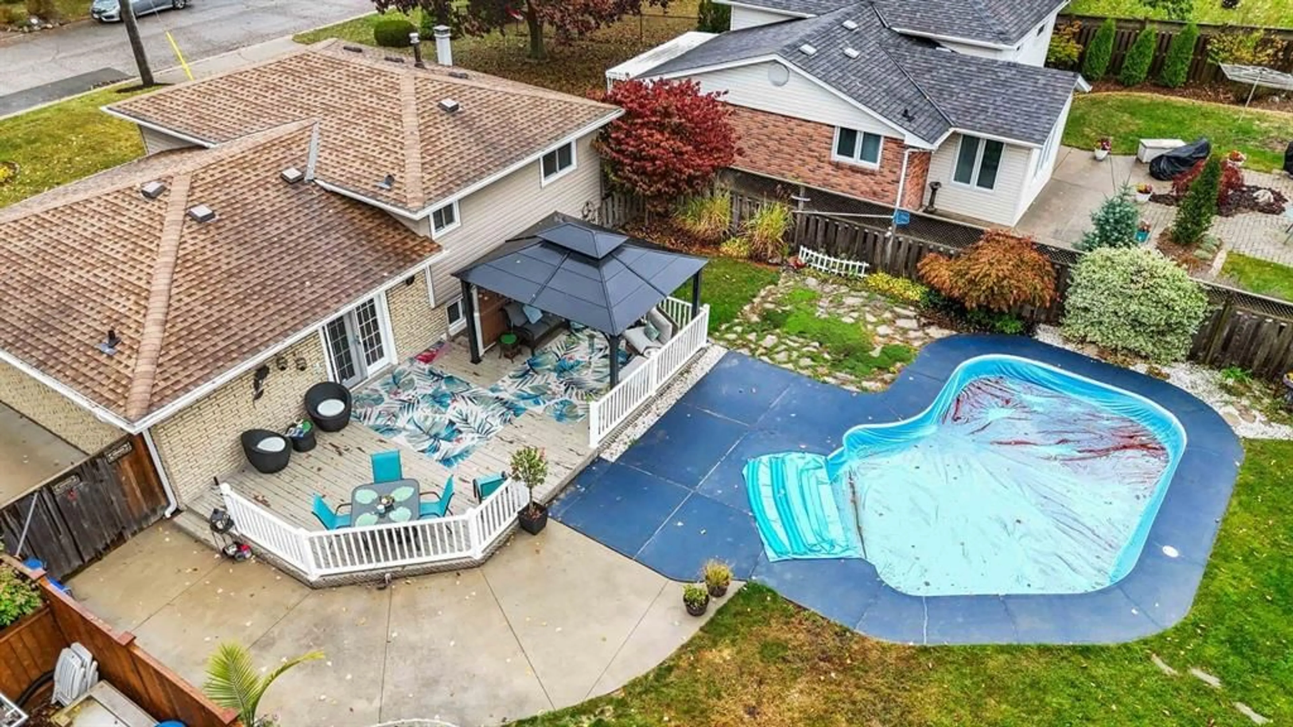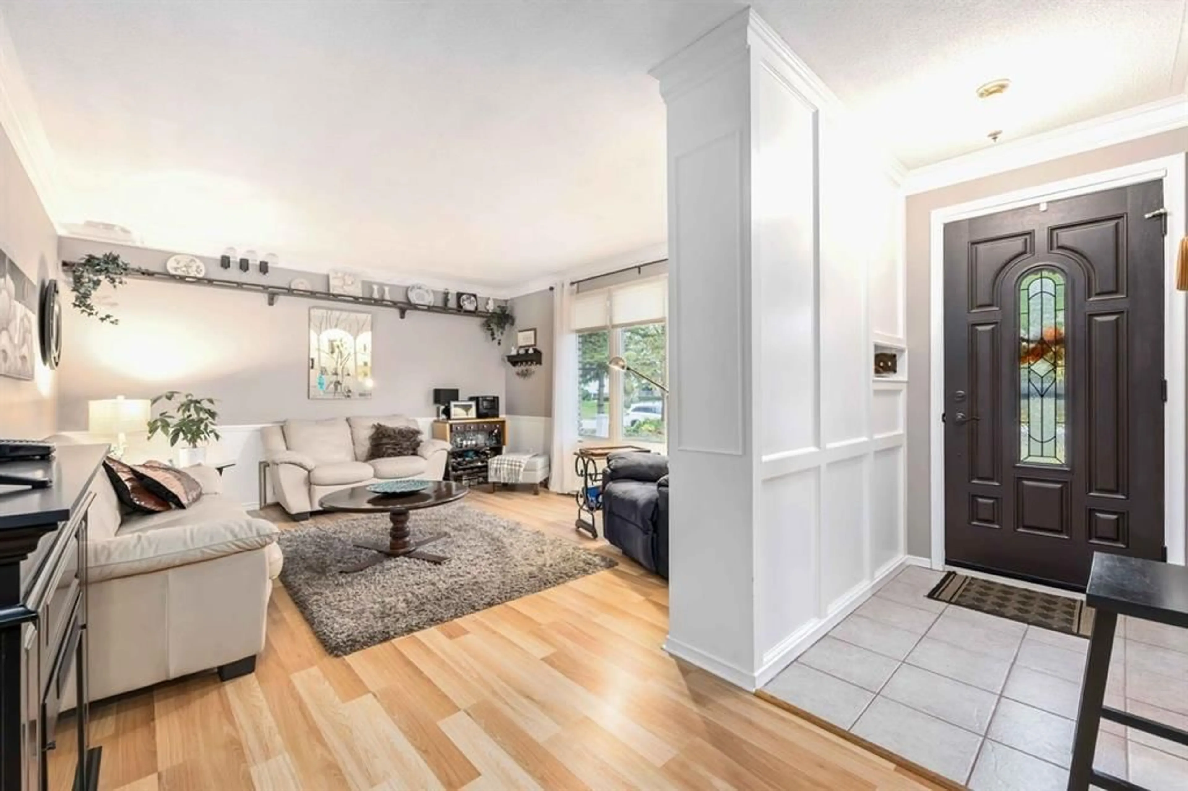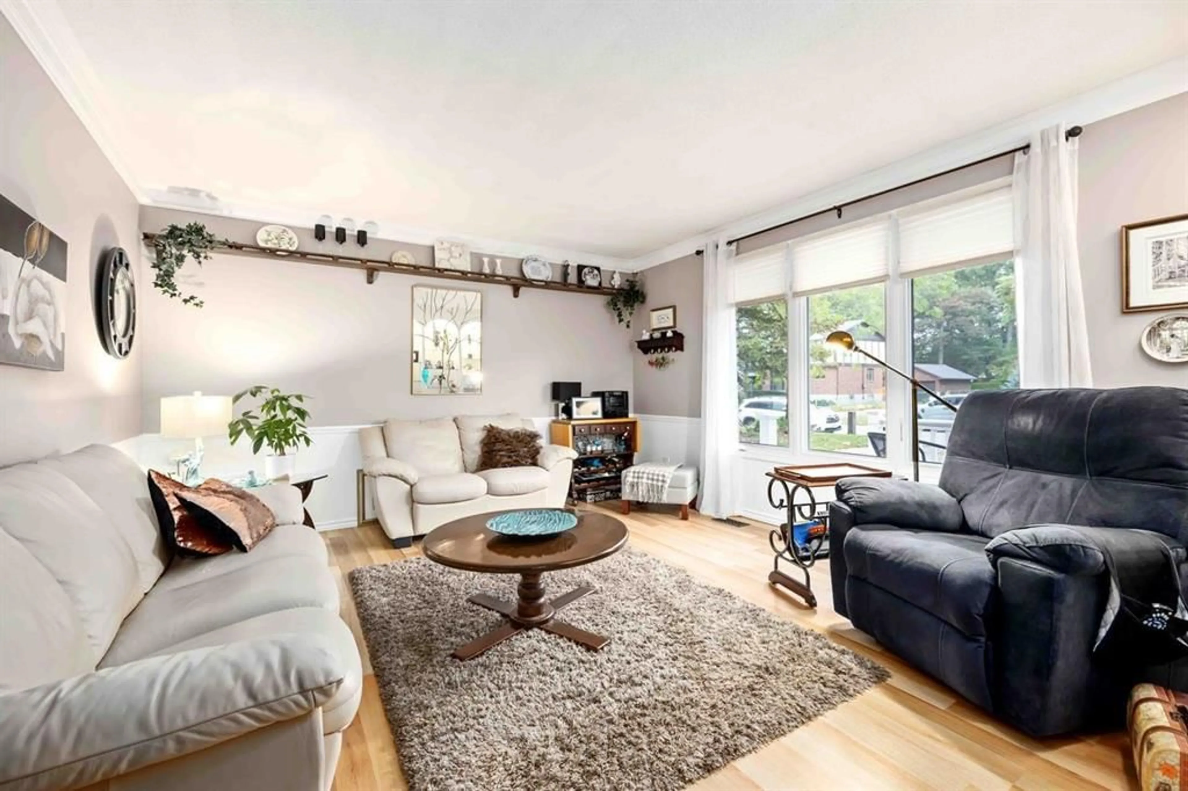Contact us about this property
Highlights
Estimated valueThis is the price Wahi expects this property to sell for.
The calculation is powered by our Instant Home Value Estimate, which uses current market and property price trends to estimate your home’s value with a 90% accuracy rate.Not available
Price/Sqft-
Monthly cost
Open Calculator
Description
Live the beachside lifestyle in this charming 3-bedroom, 3-level side split located just moments from Sarnia’s beautiful Lakeshore beaches, scenic trails, great schools and all the best local amenities. This feel-good home offers warmth, character, and a peaceful setting surrounded by mature trees and lake breezes. Step inside to a bright living room with built-in, lit bookcases — a cozy spot to relax or entertain. The eat-in kitchen features granite tile counters, a tile backsplash, and garden doors leading to your own backyard oasis. Enjoy summer days lounging by the in-ground pool (new liner 2024), surrounded by lush landscaping, perennial gardens, a large deck with gazebo, and complete privacy — the perfect staycation spot! The lower level offers a comfortable family room with a fireplace and grade entrance to the backyard, along with plenty of crawl space storage. Upstairs you’ll find three cozy bedrooms, all with ceiling fans plus a recently updated bathroom with a stylish tile walk-in shower. Practical updates include a newer furnace and air conditioning (2020), custom window coverings throughout, hydro to the large backyard shed, and plenty of parking. Whether you’re walking or biking the Howard Watson Trail, visiting nearby shops, or spending your days on the sand or poolside, this home gives you the perfect mix of comfort, convenience, and coastal charm. Book your appointment to see this fantastic home today!
Upcoming Open Houses
Property Details
Interior
Features
MAIN LEVEL Floor
KITCHEN / DINING COMBO
18.11 x 9.11LIVING ROOM
15.3 x 13.2Exterior
Features
Property History
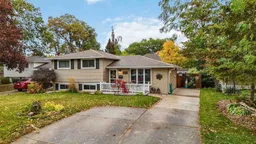 50
50
