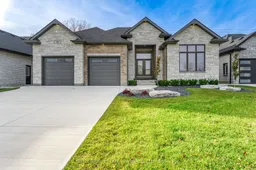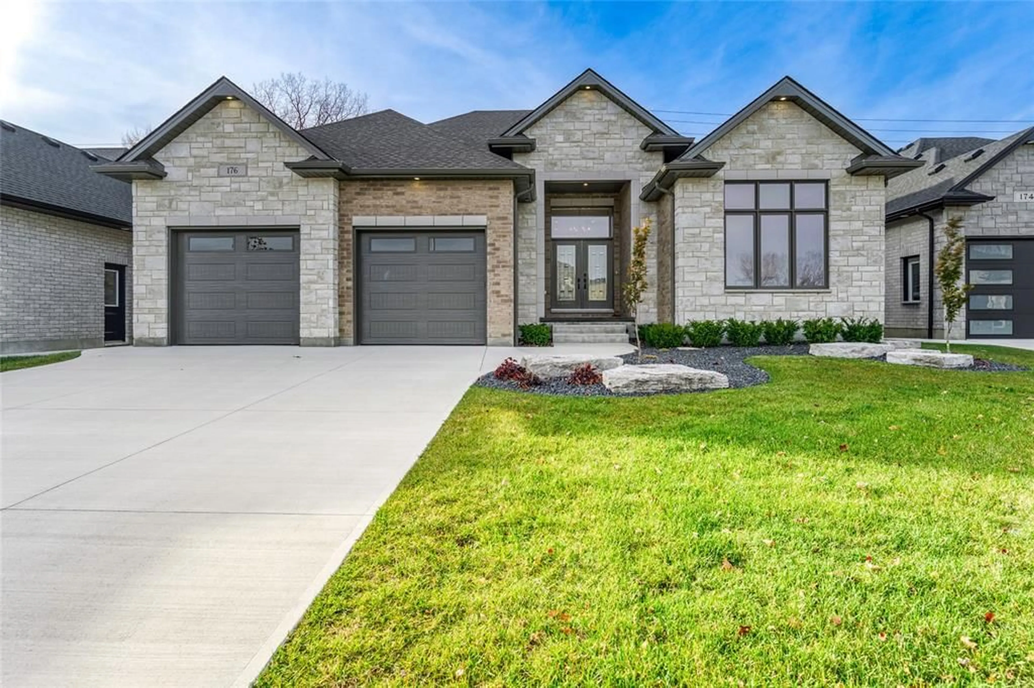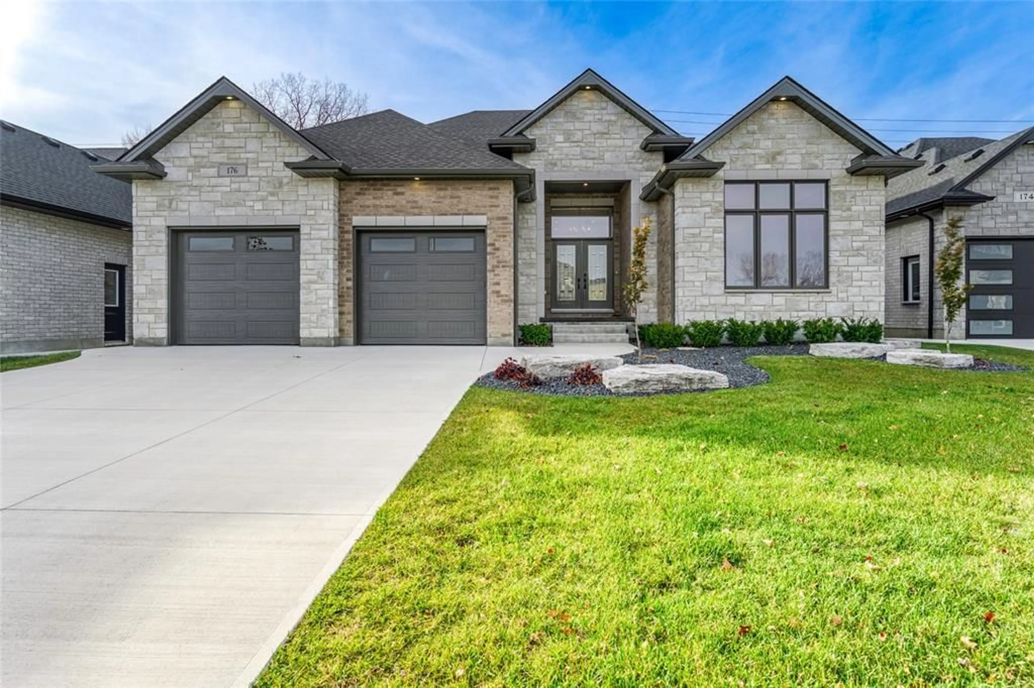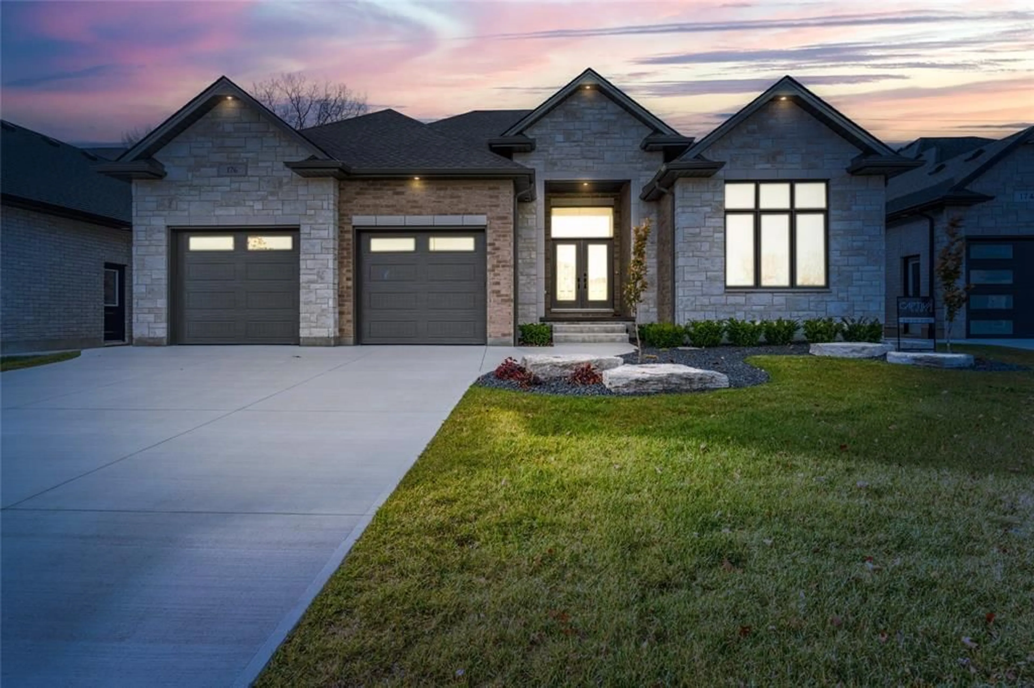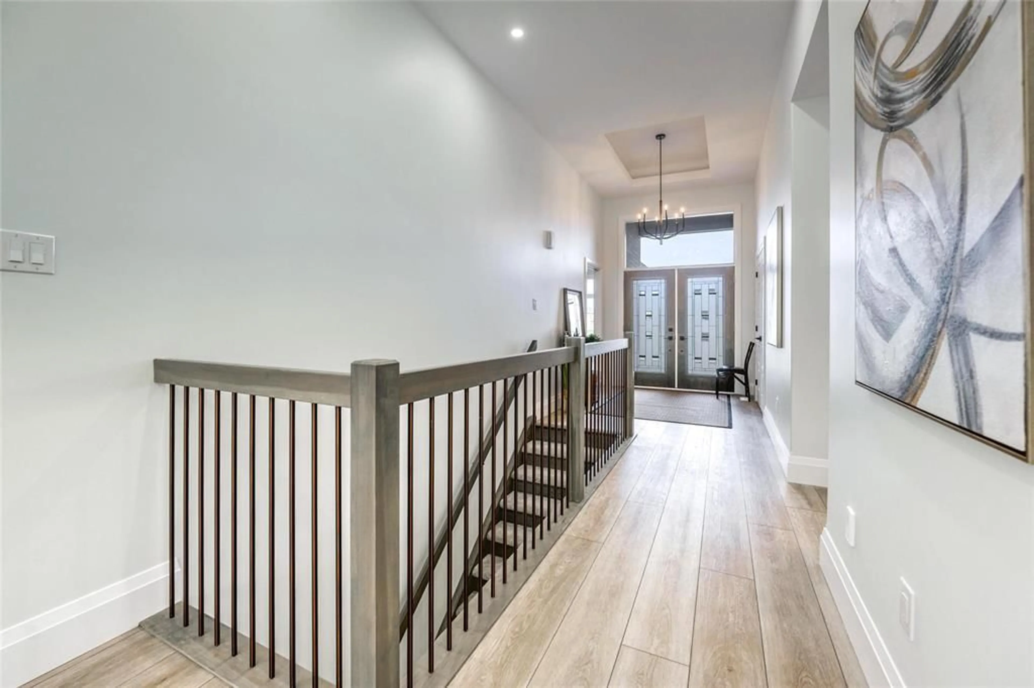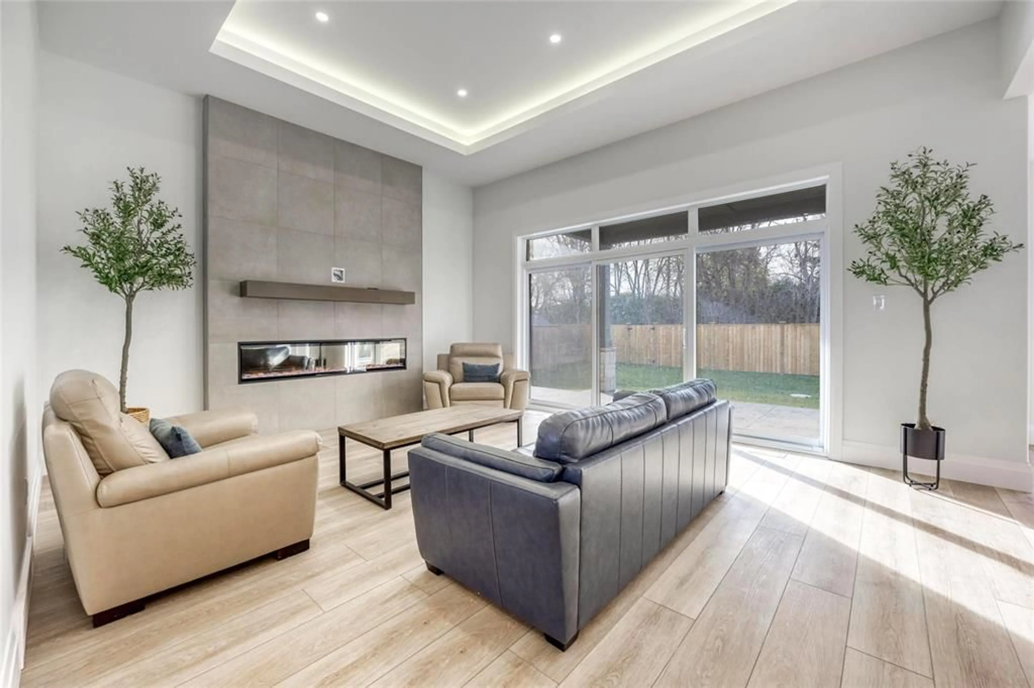176 SANDPIPER Dr, Sarnia, Ontario N7S 0E7
Contact us about this property
Highlights
Estimated ValueThis is the price Wahi expects this property to sell for.
The calculation is powered by our Instant Home Value Estimate, which uses current market and property price trends to estimate your home’s value with a 90% accuracy rate.Not available
Price/Sqft-
Est. Mortgage$5,796/mo
Tax Amount (2023)$8,206/yr
Days On Market43 days
Total Days On MarketWahi shows you the total number of days a property has been on market, including days it's been off market then re-listed, as long as it's within 30 days of being off market.141 days
Description
BACKING ONTO THE HOWARD WATSON NATURE TRAIL, THIS GORGEOUS LUXURY BUNGALOW HAS ALL THE QUALITY FINISHES YOU'VE COME TO EXPECT FROM A CAPTIVA HOMES NEW BUILD. SITUATED IN THE RAPIDS PKWY SUBDIV. & A SHORT WALK TO SCHOOLS, NATURE TRAILS & PARKS. FEATURES 10-11’ CEILINGS, 6 LARGE BEDRMS, 3 FULL BATHRMS, & A 1/2 BATHRM. A GREAT ROOM WITH OVERSIZED (72’) LED FIREPLACE, A STUNNING KITCHEN WITH QUARTZ COUNTERTOPS, & A WALK-IN PANTRY. MASTER RETREAT WITH WALK-IN CLOSET, & SPA-LIKE ENSUITE BATHRM WITH SOAKER TUB. A LARGE COVERED PORCH IN BACK YARD WITH NATURAL GAS HOOK-UP. FINISHED BSMT FEATURES A HUGE REC ROOM, A ROUGH-IN WET BAR & A ROUGH-IN GAS FIREPLACE. DOUBLE CAR GARAGE FULLY INSULATED, WITH WATER TAP, & ELECTRICAL VEHICLE WIRE ROUGH-IN. PRICE INCL. HST W/ANY REBATE BACK TO BUILDER. TANKLESS WATER HEATER IS A RENTAL. NOW INCLUDING TOP OF THE LINE APPLIANCES & BRAND NEW FENCED BACKYARD.
Property Details
Interior
Features
MAIN LEVEL Floor
GREAT ROOM
15 x 18.6MUDROOM
11.6 x 7.82 PC. BATHROOM
5 x 6.4BEDROOM
13.6 x 11Exterior
Features
Property History
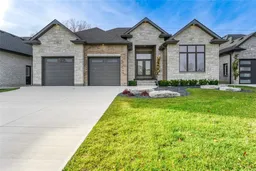 28
28