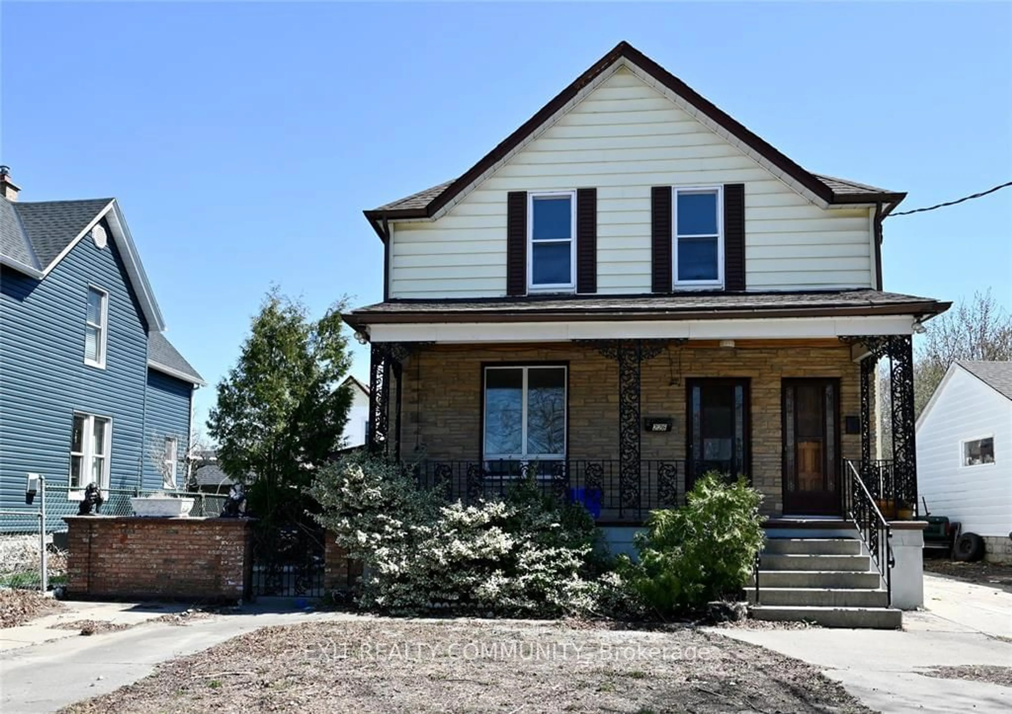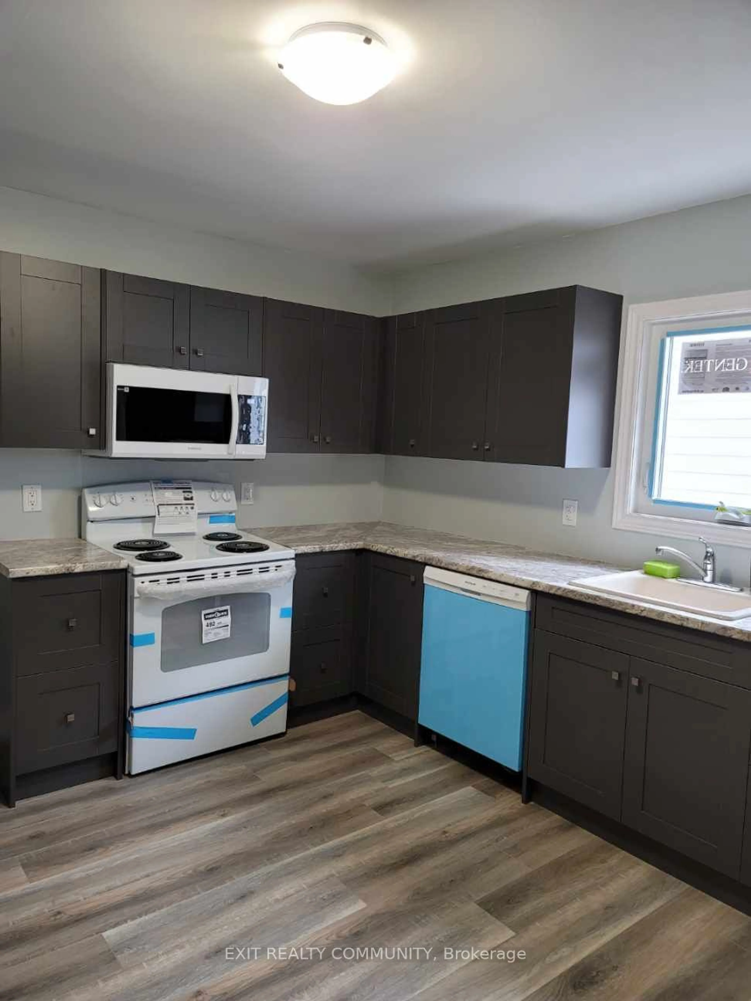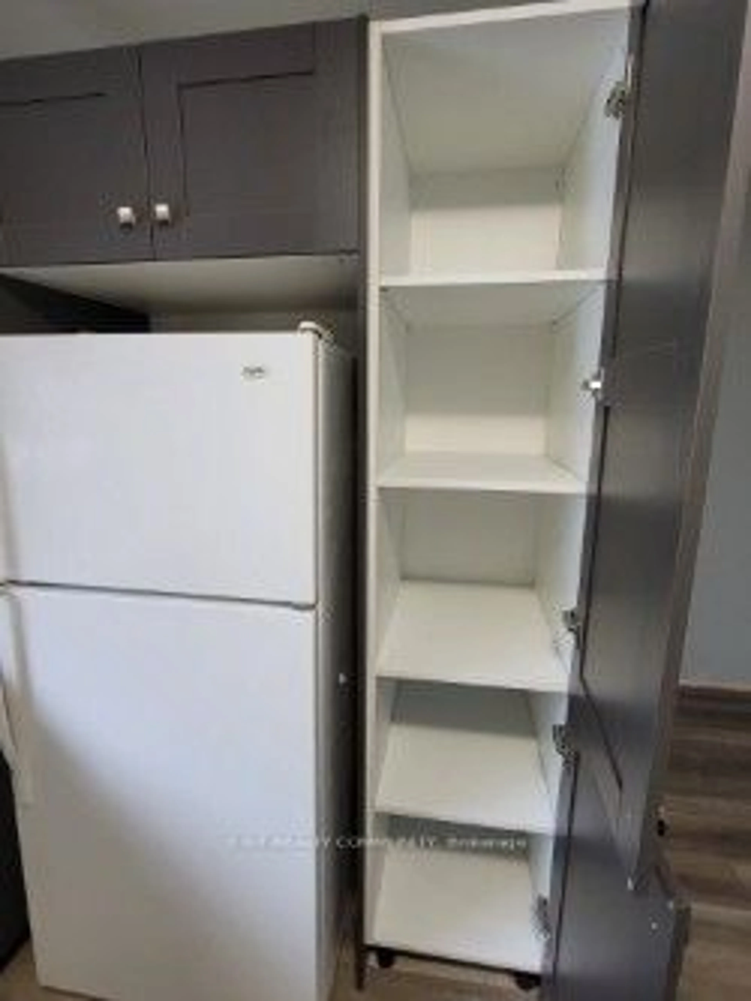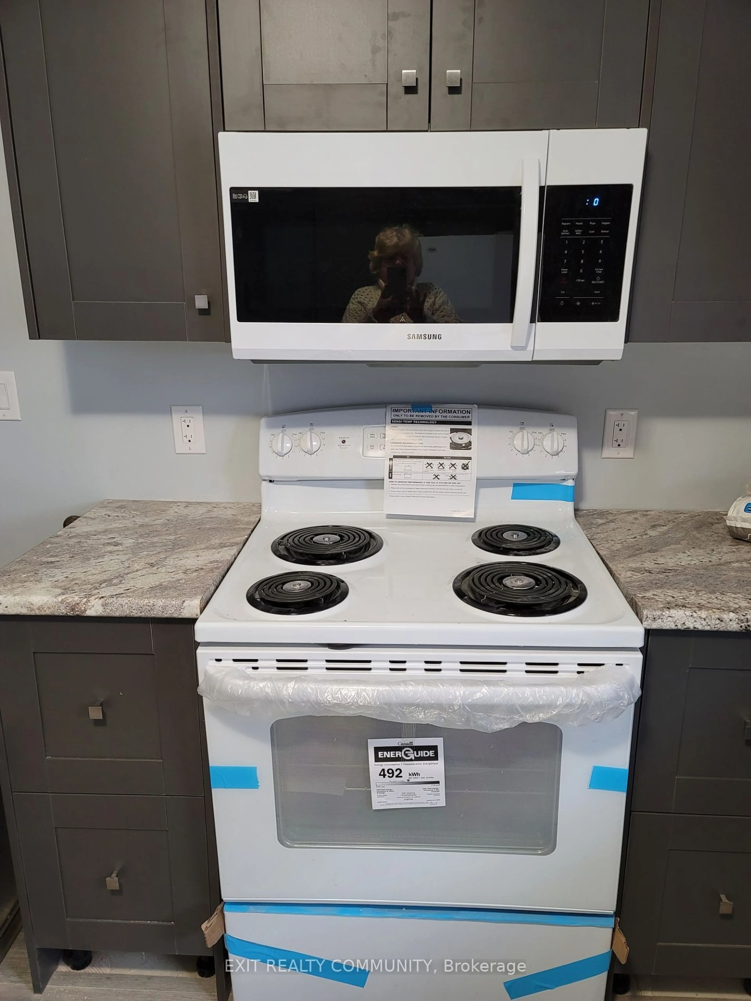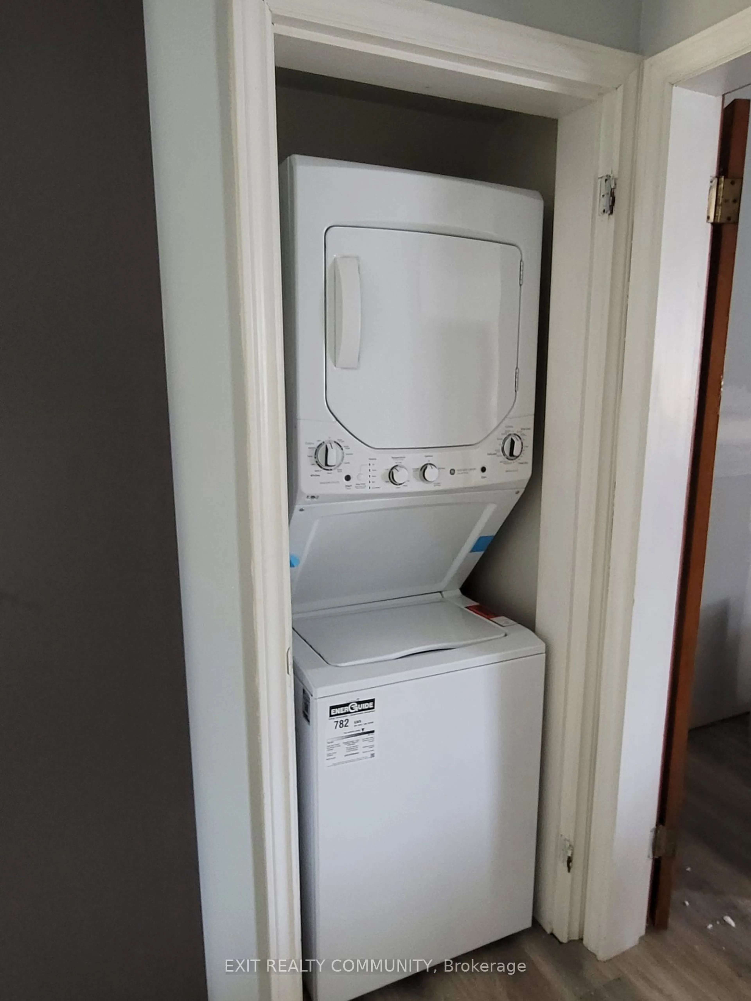226 Vidal St, Sarnia, Ontario N7T 2T7
Contact us about this property
Highlights
Estimated ValueThis is the price Wahi expects this property to sell for.
The calculation is powered by our Instant Home Value Estimate, which uses current market and property price trends to estimate your home’s value with a 90% accuracy rate.Not available
Price/Sqft$351/sqft
Est. Mortgage$3,350/mo
Tax Amount (2024)$2,356/yr
Days On Market106 days
Description
Completely Renovated Triplex Near Downtown Sarnia! This stunning, fully renovated triplex is the perfect investment opportunity or multi-family home, located just minutes from downtown Sarnia. With modern updates throughout, this property offers three separate units: Basement Unit: 2 bedrooms, $1600/month; Main Floor Unit: 3 bedrooms, $2100/month; Upper Unit: 2 bedrooms, $1975/month. The property also features a spacious car-and-a-half garage equipped with power, water, and a gas line ideal for a workshop or extra storage space.There is a private patio space on the north side of the home dedicated to the basement unit. There is a spacious fenced yard, and patio with gazebo in the back yard, and a beautiful covered porch on the front of the house. Recent Upgrades ($370k invested): Fully upgraded electrical and plumbing; New fixtures and walk-in showers in all three bathrooms; Brand new kitchens with mostly new appliances (main floor fridge and basement laundry are older units); All new travertine, granite and high-end vinyl flooring and dry core sub floor in basement; All new lighting, including spotlights in the basement; Insulated all outer walls and attic to R50; New windows, doors, and eaves; Fire separation between units with fire drywall and CO2 alarms installed; Removed mold, asbestos, and old wiring issues; Cleared overgrown backyard, removed outhouse and chicken coop. Heating and Cooling: 2 new electric heat systems that service basement and main floor units, on rental and maintenance contract with Reliance. Upper unit has a new dual ductless system. New owned electric hot water on demand unit services all 3 units. Parking: Ample parking, with each unit having dedicated parking spots. Utilities and Taxes: Lease includes utilities up to $350 per month (currently providing WIFI to all 3 units as well). Property taxes: $2500/year. Every inch of this home has been meticulously redone from top to bottom, ensuring modern comfort, style, and fun.
Property Details
Interior
Features
Main Floor
Br
3.47 x 2.25Br
2.4 x 2.13Primary
3.47 x 2.65Kitchen
3.68 x 3.2Exterior
Features
Parking
Garage spaces 2
Garage type Detached
Other parking spaces 4
Total parking spaces 6
Property History
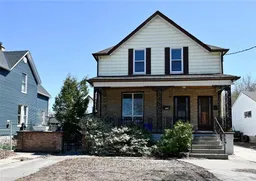 20
20
